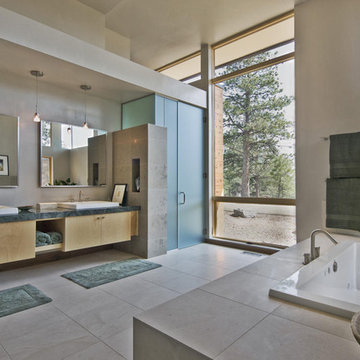Modern Bathroom Design Ideas with a Drop-in Sink
Refine by:
Budget
Sort by:Popular Today
121 - 140 of 9,734 photos
Item 1 of 3
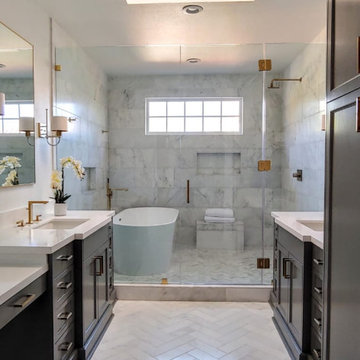
Master bathroom with built-in vanity and cabinets, marble flooring, and freestanding tub in large glass door shower.
Inspiration for a large modern master bathroom in Los Angeles with shaker cabinets, grey cabinets, a freestanding tub, an alcove shower, gray tile, marble, white walls, marble floors, a drop-in sink, engineered quartz benchtops, white floor, a hinged shower door, white benchtops, a shower seat, a double vanity and a built-in vanity.
Inspiration for a large modern master bathroom in Los Angeles with shaker cabinets, grey cabinets, a freestanding tub, an alcove shower, gray tile, marble, white walls, marble floors, a drop-in sink, engineered quartz benchtops, white floor, a hinged shower door, white benchtops, a shower seat, a double vanity and a built-in vanity.
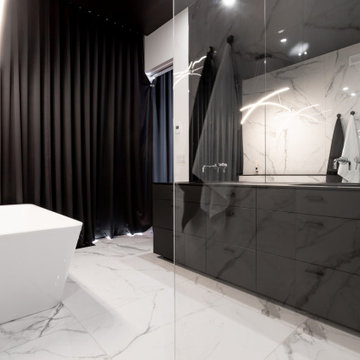
Feel like a movie star in this elegant master bathroom - open shower, custom-made Rochon vanity, freestanding tub!
Photo of a large modern master bathroom in New York with black cabinets, a freestanding tub, an open shower, black and white tile, ceramic tile, multi-coloured walls, ceramic floors, a drop-in sink, engineered quartz benchtops, multi-coloured floor, an open shower, black benchtops and a double vanity.
Photo of a large modern master bathroom in New York with black cabinets, a freestanding tub, an open shower, black and white tile, ceramic tile, multi-coloured walls, ceramic floors, a drop-in sink, engineered quartz benchtops, multi-coloured floor, an open shower, black benchtops and a double vanity.
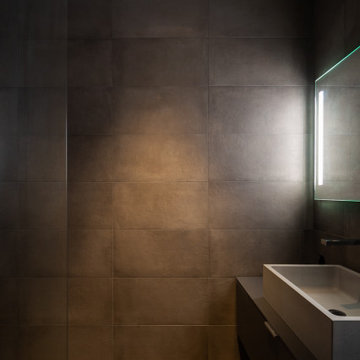
Lavabo sobre mueble suspendido en tonos grises
Design ideas for a mid-sized modern 3/4 bathroom in Madrid with flat-panel cabinets, grey cabinets, an open shower, gray tile, cement tile, grey walls, cement tiles, a drop-in sink, concrete benchtops, grey floor, a hinged shower door, grey benchtops, a single vanity and a floating vanity.
Design ideas for a mid-sized modern 3/4 bathroom in Madrid with flat-panel cabinets, grey cabinets, an open shower, gray tile, cement tile, grey walls, cement tiles, a drop-in sink, concrete benchtops, grey floor, a hinged shower door, grey benchtops, a single vanity and a floating vanity.
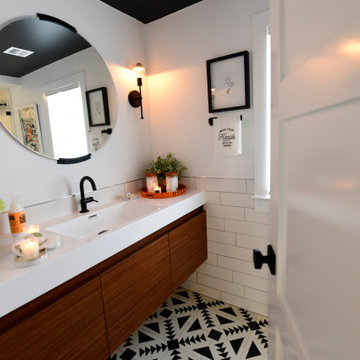
Design ideas for a mid-sized modern kids bathroom in Boston with furniture-like cabinets, light wood cabinets, a drop-in tub, white walls, a drop-in sink, a sliding shower screen and a built-in vanity.
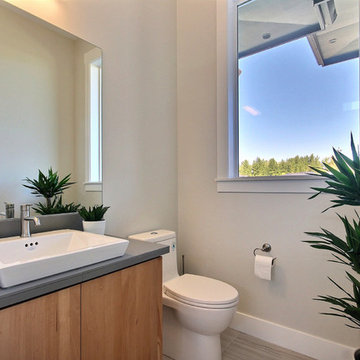
Entry Door by Western Pacific Building Supply
Flooring & Tile by Macadam Floor and Design
Foyer Tile by Emser Tile Tile Product : Motion in Advance
Great Room Hardwood by Wanke Cascade Hardwood Product : Terra Living Natural Durango Kitchen
Backsplash Tile by Florida Tile Backsplash Tile Product : Streamline in Arctic
Slab Countertops by Cosmos Granite & Marble Quartz, Granite & Marble provided by Wall to Wall Countertops Countertop Product : True North Quartz in Blizzard
Great Room Fireplace by Heat & Glo Fireplace Product : Primo 48”
Fireplace Surround by Emser Tile Surround Product : Motion in Advance
Handlesets and Door Hardware by Kwikset
Windows by Milgard Window + Door Window Product : Style Line Series Supplied by TroyCo
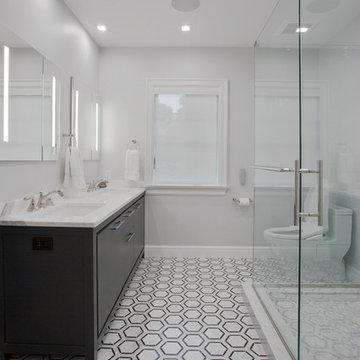
This new multifamily development was designed to fit into a single family neighborhood. The design includes horizontal and vertical open plans to maximize the space giving a feeling of light and modern elegance.
By providing a simple roof form and geometry as a preliminary design feature, accommodations of evolving programmatic requirements were made without compromising the initial design direction, much to the delight of both the owner and the architect.
Large corner windows on the upper floors and large corner sliding glass doors on the main floor open the interior spaces to town views and the landscaped rear yard.
Phillip Jensen-Carter Photographer
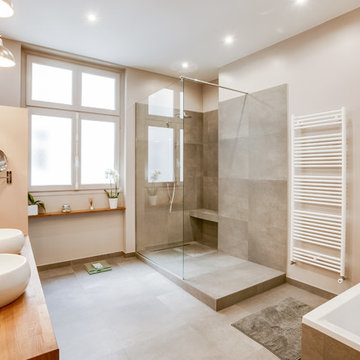
Meero
Photo of a large modern master bathroom in Paris with an alcove tub, a curbless shower, a wall-mount toilet, gray tile, porcelain tile, grey walls, cement tiles, a drop-in sink, wood benchtops and grey floor.
Photo of a large modern master bathroom in Paris with an alcove tub, a curbless shower, a wall-mount toilet, gray tile, porcelain tile, grey walls, cement tiles, a drop-in sink, wood benchtops and grey floor.
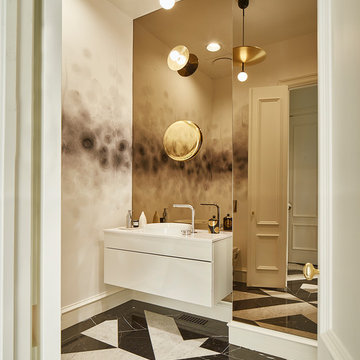
This is an example of a mid-sized modern 3/4 bathroom in Dallas with flat-panel cabinets, white cabinets, a wall-mount toilet, black and white tile, marble, multi-coloured walls, marble floors, a drop-in sink, quartzite benchtops, a freestanding tub, a curbless shower, white floor and a hinged shower door.
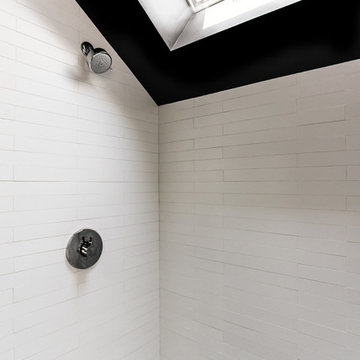
Small modern 3/4 bathroom in San Francisco with flat-panel cabinets, white cabinets, an alcove shower, a one-piece toilet, white tile, ceramic tile, grey walls, ceramic floors, a drop-in sink and solid surface benchtops.
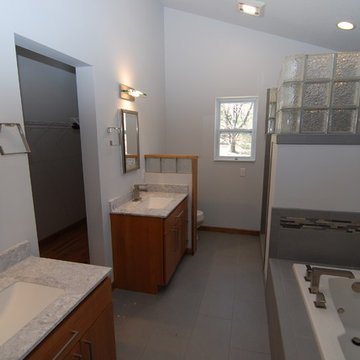
Design ideas for a large modern bathroom in Other with medium wood cabinets, ceramic floors, a drop-in sink, tile benchtops, flat-panel cabinets, a drop-in tub, an open shower, gray tile and grey walls.
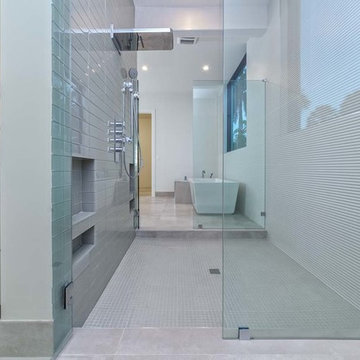
Inspiration for a large modern master bathroom in Miami with flat-panel cabinets, grey cabinets, a freestanding tub, a curbless shower, white walls, concrete floors, a drop-in sink, marble benchtops, grey floor, an open shower and white benchtops.
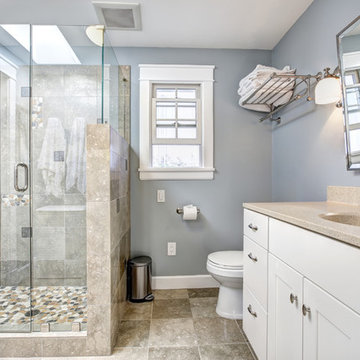
Modern kids bathroom in Los Angeles with a corner shower, cement tile, blue walls, ceramic floors and a drop-in sink.
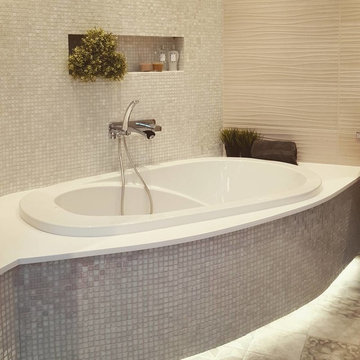
Master Bathroom
Wall wave tiles with custom made vanity and counter top in caeserstone. Two Aquabrass sink with Riobel faucets.
Custom made mirrors same finish as the vanity.
Bathtub area and sower niche tiled with madre pearl.
Riobel Wallmounted faucet - Salome -
Drop-in tub from Neptune - Vapora -
Joana Carreira
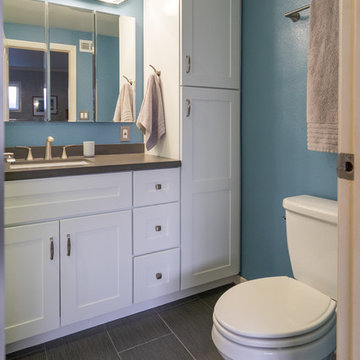
This bathroom was remodeled with white cabinets by StarMark Cabinetry, tiled porcelain floors, freshly painted walls, quartz countertops and marble looking tile walls with glass liners. Photos by John Gerson.
www.choosechi.com
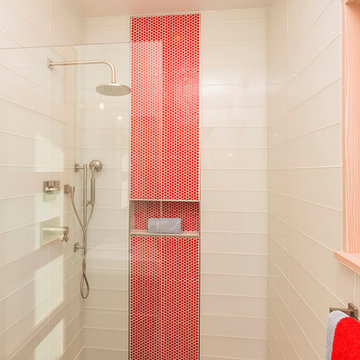
Tim Murphy Photo
This is an example of a small modern master bathroom in Denver with flat-panel cabinets, red cabinets, a wall-mount toilet, white tile, glass tile, white walls, concrete floors, a drop-in sink, solid surface benchtops, grey floor, an open shower and an alcove shower.
This is an example of a small modern master bathroom in Denver with flat-panel cabinets, red cabinets, a wall-mount toilet, white tile, glass tile, white walls, concrete floors, a drop-in sink, solid surface benchtops, grey floor, an open shower and an alcove shower.
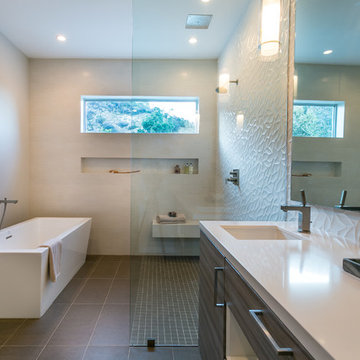
Linda Kasian Photography
This is an example of a modern master bathroom in Los Angeles with a drop-in sink, flat-panel cabinets, grey cabinets, engineered quartz benchtops, a freestanding tub, an open shower, a one-piece toilet, brown tile, porcelain tile and white walls.
This is an example of a modern master bathroom in Los Angeles with a drop-in sink, flat-panel cabinets, grey cabinets, engineered quartz benchtops, a freestanding tub, an open shower, a one-piece toilet, brown tile, porcelain tile and white walls.
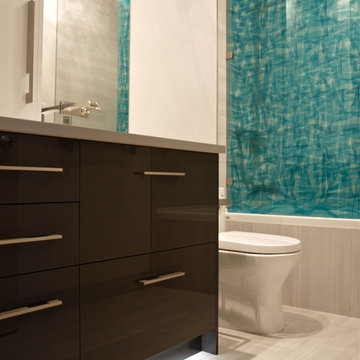
Photo of a small modern bathroom in Vancouver with a drop-in sink, flat-panel cabinets, grey cabinets, laminate benchtops, an alcove tub, a shower/bathtub combo, a one-piece toilet, gray tile, porcelain tile, white walls and porcelain floors.
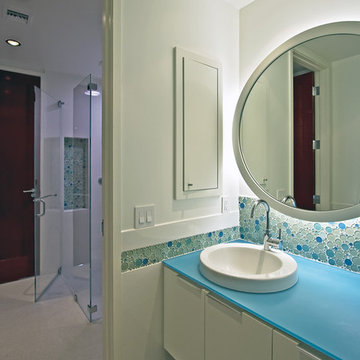
Photo of a modern bathroom in Miami with a drop-in sink, blue tile, mosaic tile and blue benchtops.
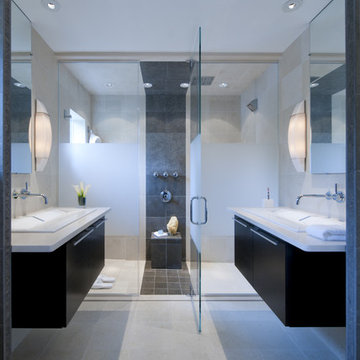
EYE OPENER. A wake-up call comes in the form of a new shower, with three modes: wall-mount, rain shower, and hand shower. A subtle gradation and smart shower head placement ensures the toweling area doesn't get wet.
Photography by Maxwell MacKenzie
Modern Bathroom Design Ideas with a Drop-in Sink
7


