Modern Bathroom Design Ideas with Beige Cabinets
Refine by:
Budget
Sort by:Popular Today
161 - 180 of 2,159 photos
Item 1 of 3
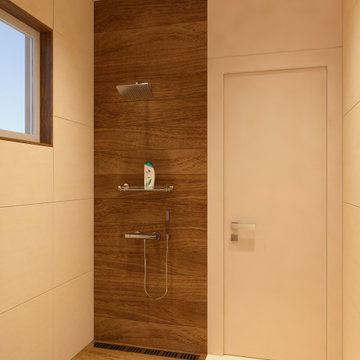
Modern simple and practical bathroom with a friendy color combination and with nature accent.
This is an example of a small modern 3/4 bathroom in Other with flat-panel cabinets, beige cabinets, a curbless shower, a wall-mount toilet, beige tile, porcelain tile, brown walls, porcelain floors, a vessel sink, solid surface benchtops, brown floor, an open shower and beige benchtops.
This is an example of a small modern 3/4 bathroom in Other with flat-panel cabinets, beige cabinets, a curbless shower, a wall-mount toilet, beige tile, porcelain tile, brown walls, porcelain floors, a vessel sink, solid surface benchtops, brown floor, an open shower and beige benchtops.
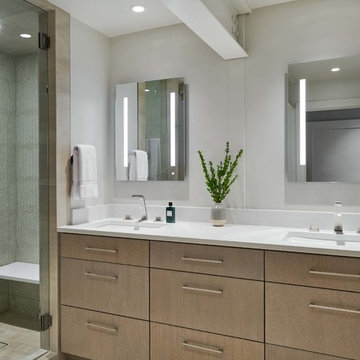
Mid-sized modern master bathroom in Denver with flat-panel cabinets, beige cabinets, an alcove shower, green tile, stone tile, white walls, porcelain floors, an undermount sink, engineered quartz benchtops, beige floor, a hinged shower door and white benchtops.
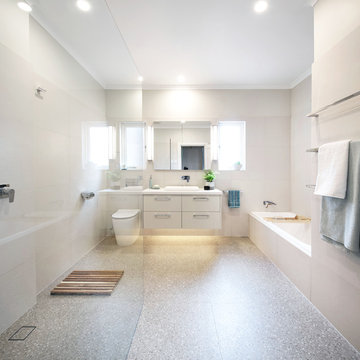
Kappa Photography
This is an example of a mid-sized modern 3/4 bathroom in Melbourne with flat-panel cabinets, beige cabinets, a drop-in tub, a curbless shower, a one-piece toilet, beige tile, porcelain tile, beige walls, terrazzo floors, a drop-in sink, quartzite benchtops, multi-coloured floor, an open shower and white benchtops.
This is an example of a mid-sized modern 3/4 bathroom in Melbourne with flat-panel cabinets, beige cabinets, a drop-in tub, a curbless shower, a one-piece toilet, beige tile, porcelain tile, beige walls, terrazzo floors, a drop-in sink, quartzite benchtops, multi-coloured floor, an open shower and white benchtops.
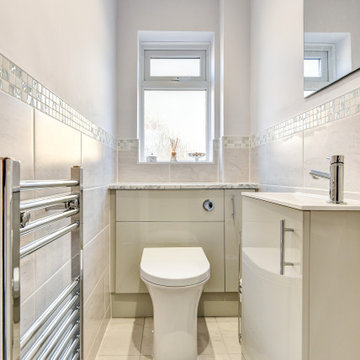
Warm Bathroom in Woodingdean, East Sussex
Designer Aron has created a simple design that works well across this family bathroom and cloakroom in Woodingdean.
The Brief
This Woodingdean client required redesign and rethink for a family bathroom and cloakroom. To keep things simple the design was to be replicated across both rooms, with ample storage to be incorporated into either space.
The brief was relatively simple.
A warm and homely design had to be accompanied by all standard bathroom inclusions.
Design Elements
To maximise storage space in the main bathroom the rear wall has been dedicated to storage. The ensure plenty of space for personal items fitted storage has been opted for, and Aron has specified a customised combination of units based upon the client’s storage requirements.
Earthy grey wall tiles combine nicely with a chosen mosaic tile, which wraps around the entire room and cloakroom space.
Chrome brassware from Vado and Puraflow are used on the semi-recessed basin, as well as showering and bathing functions.
Special Inclusions
The furniture was a key element of this project.
It is primarily for storage, but in terms of design it has been chosen in this Light Grey Gloss finish to add a nice warmth to the family bathroom. By opting for fitted furniture it meant that a wall-to-wall appearance could be incorporated into the design, as well as a custom combination of units.
Atop the furniture, Aron has used a marble effect laminate worktop which ties in nicely with the theme of the space.
Project Highlight
As mentioned the cloakroom utilises the same design, with the addition of a small cloakroom storage unit and sink from Deuco.
Tile choices have also been replicated in this room to half-height. The mosaic tiles particularly look great here as they catch the light through the window.
The End Result
The result is a project that delivers upon the brief, with warm and homely tile choices and plenty of storage across the two rooms.
If you are thinking of a bathroom transformation, discover how our design team can create a new bathroom space that will tick all of your boxes. Arrange a free design appointment in showroom or online today.
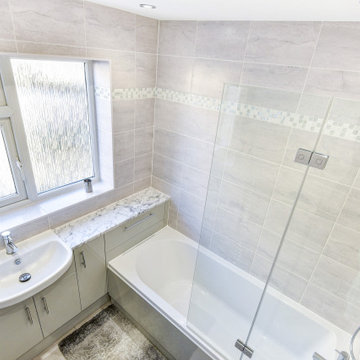
Warm Bathroom in Woodingdean, East Sussex
Designer Aron has created a simple design that works well across this family bathroom and cloakroom in Woodingdean.
The Brief
This Woodingdean client required redesign and rethink for a family bathroom and cloakroom. To keep things simple the design was to be replicated across both rooms, with ample storage to be incorporated into either space.
The brief was relatively simple.
A warm and homely design had to be accompanied by all standard bathroom inclusions.
Design Elements
To maximise storage space in the main bathroom the rear wall has been dedicated to storage. The ensure plenty of space for personal items fitted storage has been opted for, and Aron has specified a customised combination of units based upon the client’s storage requirements.
Earthy grey wall tiles combine nicely with a chosen mosaic tile, which wraps around the entire room and cloakroom space.
Chrome brassware from Vado and Puraflow are used on the semi-recessed basin, as well as showering and bathing functions.
Special Inclusions
The furniture was a key element of this project.
It is primarily for storage, but in terms of design it has been chosen in this Light Grey Gloss finish to add a nice warmth to the family bathroom. By opting for fitted furniture it meant that a wall-to-wall appearance could be incorporated into the design, as well as a custom combination of units.
Atop the furniture, Aron has used a marble effect laminate worktop which ties in nicely with the theme of the space.
Project Highlight
As mentioned the cloakroom utilises the same design, with the addition of a small cloakroom storage unit and sink from Deuco.
Tile choices have also been replicated in this room to half-height. The mosaic tiles particularly look great here as they catch the light through the window.
The End Result
The result is a project that delivers upon the brief, with warm and homely tile choices and plenty of storage across the two rooms.
If you are thinking of a bathroom transformation, discover how our design team can create a new bathroom space that will tick all of your boxes. Arrange a free design appointment in showroom or online today.
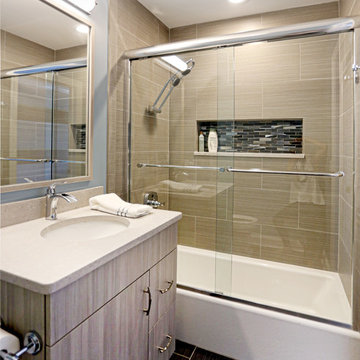
This bathroom features a rustic vanity, glass tile accents and a porcelain tile that mimics the look of wood.
This is an example of a small modern kids bathroom in Chicago with flat-panel cabinets, beige cabinets, a drop-in tub, a shower/bathtub combo, beige tile, porcelain tile, grey walls, porcelain floors, an undermount sink, engineered quartz benchtops, brown floor and a sliding shower screen.
This is an example of a small modern kids bathroom in Chicago with flat-panel cabinets, beige cabinets, a drop-in tub, a shower/bathtub combo, beige tile, porcelain tile, grey walls, porcelain floors, an undermount sink, engineered quartz benchtops, brown floor and a sliding shower screen.
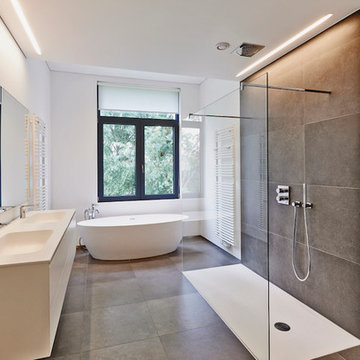
Dawkins Development Group | NY Contractor | Design-Build Firm
Design ideas for a large modern master bathroom in New York with flat-panel cabinets, beige cabinets, a freestanding tub, a corner shower, beige walls, cement tiles, a drop-in sink, engineered quartz benchtops and beige floor.
Design ideas for a large modern master bathroom in New York with flat-panel cabinets, beige cabinets, a freestanding tub, a corner shower, beige walls, cement tiles, a drop-in sink, engineered quartz benchtops and beige floor.
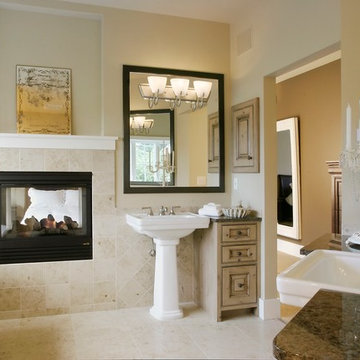
This is an example of a modern master bathroom in Portland with furniture-like cabinets, beige cabinets, a freestanding tub, ceramic floors, a pedestal sink and beige floor.
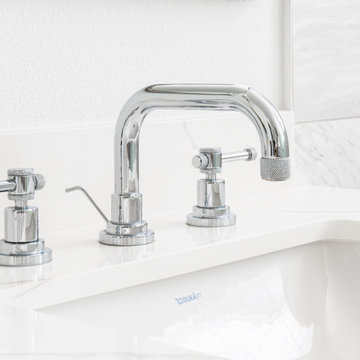
Inspiration for a large modern master bathroom in Orange County with shaker cabinets, beige cabinets, a freestanding tub, a corner shower, a one-piece toilet, white tile, cement tile, white walls, cement tiles, an undermount sink, engineered quartz benchtops, grey floor, a hinged shower door, white benchtops, a double vanity and a freestanding vanity.
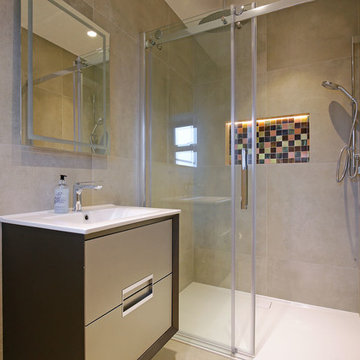
Modern design for this ensuite bathroom was requested. Client has selected all products as on show from our North London showroom.
Modern and fully bespoke vanity unit is really a nice center piece in this lovely bathroom.
Ultra low walk in shower almost like wet room but with no headache of over spills of water or tanking was the request and we delivered :) Stunning ultra low shower tray with hidden waste works magic in this modern ensuite bathroom.
Large tiles were selected from our Letta London showroom and they really look amazing!
Niche was dressed in feature mosaic and compliments well this shower space yet being very practical for shampoos etc.
Wall hung moder sleek toilet was chosen.
Led lit mirror was a must and it works seemlessly within this shower room bathroom.
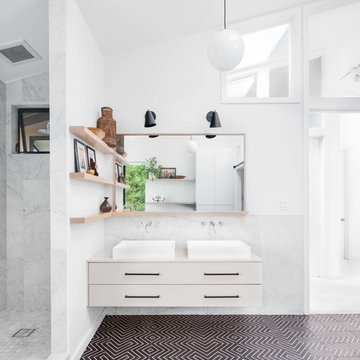
Chad Mellon
Photo of a large modern kids bathroom in Los Angeles with flat-panel cabinets, beige cabinets, a freestanding tub, an open shower, a two-piece toilet, white tile, marble, white walls, cement tiles, a vessel sink, black floor and an open shower.
Photo of a large modern kids bathroom in Los Angeles with flat-panel cabinets, beige cabinets, a freestanding tub, an open shower, a two-piece toilet, white tile, marble, white walls, cement tiles, a vessel sink, black floor and an open shower.
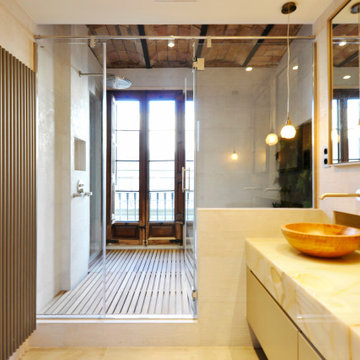
Baño principal en suite.
Zona húmeda con ducha de suelo con tarima de madera y bañera con bordes con faldón de onyx retroiluminado, y pared vegetal.
Zona de mueble de lavabo con dos lavabos sobre encimera y faldón de onyx retroiluminado.
Zona de WC, con indoro colgado japonés separado con puerta corredera.
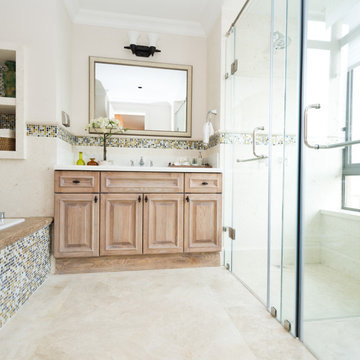
Master bath with his and hers Shower and Jacuzzi Tub Combo. Reused The Vanity During the Remodel and Used same Mosaic tile throughout to Bring the Room together
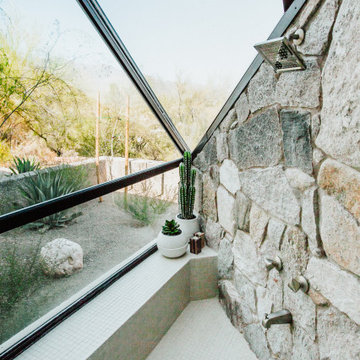
Photo of a mid-sized modern bathroom in Other with flat-panel cabinets, beige cabinets, a corner shower, beige tile, stone tile, ceramic floors, engineered quartz benchtops, beige floor, an open shower and grey benchtops.
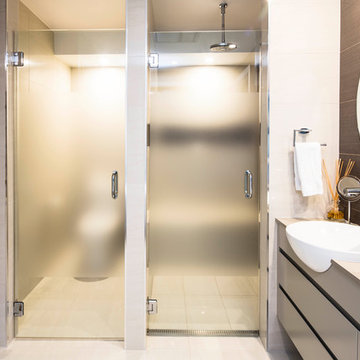
New en-suite in the Master bedroom of the upper floor extension in Canberra
Design ideas for a large modern master bathroom in Canberra - Queanbeyan with furniture-like cabinets, beige cabinets, a freestanding tub, an alcove shower, a one-piece toilet, beige tile, porcelain tile, beige walls, porcelain floors, a drop-in sink, engineered quartz benchtops, beige floor and a hinged shower door.
Design ideas for a large modern master bathroom in Canberra - Queanbeyan with furniture-like cabinets, beige cabinets, a freestanding tub, an alcove shower, a one-piece toilet, beige tile, porcelain tile, beige walls, porcelain floors, a drop-in sink, engineered quartz benchtops, beige floor and a hinged shower door.
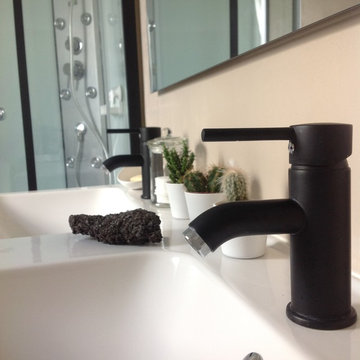
This is an example of a small modern master bathroom in Other with beaded inset cabinets, beige cabinets, a corner shower, a one-piece toilet, beige walls, vinyl floors, a vessel sink, grey floor and a sliding shower screen.
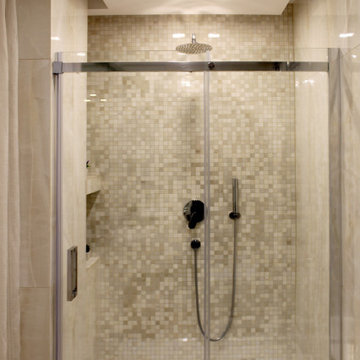
This is an example of a small modern 3/4 bathroom in Other with beige cabinets, a two-piece toilet, beige tile, porcelain tile, beige walls, light hardwood floors, a vessel sink, glass benchtops, a sliding shower screen and beige benchtops.
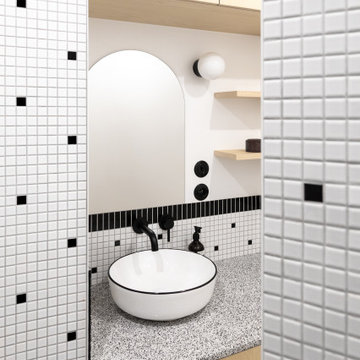
Photo of a small modern master bathroom in Paris with beaded inset cabinets, beige cabinets, white tile, mosaic tile, white walls, mosaic tile floors, a vessel sink, terrazzo benchtops, grey benchtops, a laundry, a single vanity and a built-in vanity.
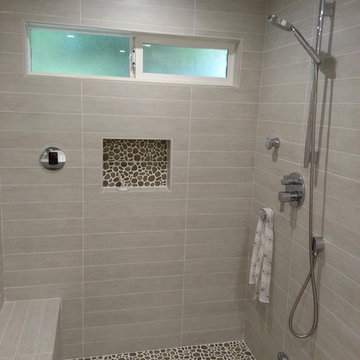
Photo Credit - Matthew Magallanes
Modern bathroom in Los Angeles with a trough sink, flat-panel cabinets, beige cabinets, quartzite benchtops, an alcove shower, a two-piece toilet, gray tile and ceramic tile.
Modern bathroom in Los Angeles with a trough sink, flat-panel cabinets, beige cabinets, quartzite benchtops, an alcove shower, a two-piece toilet, gray tile and ceramic tile.
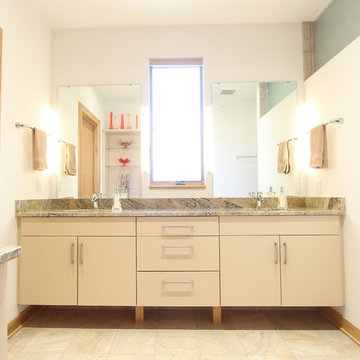
A floating vanity was used in this modern master bathroom in an almond laminate cabinet. Light, warm tones were selected to keep the space feeling light and airy. The granite countertop features plenty of movement and adds texture to the space. A window was placed between the two vanity mirrors to allow natural light into the bathroom.
Modern Bathroom Design Ideas with Beige Cabinets
9