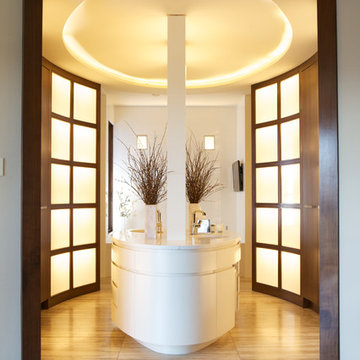Modern Bathroom Design Ideas with Concrete Benchtops
Refine by:
Budget
Sort by:Popular Today
1 - 20 of 1,343 photos
Item 1 of 3
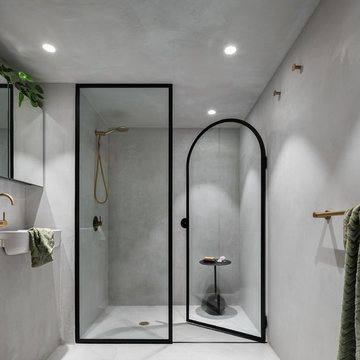
Concrete bathroom with black steel framed shower & brass details
Small modern master bathroom in Sydney with flat-panel cabinets, grey cabinets, an alcove shower, gray tile, grey walls, concrete floors, concrete benchtops, grey floor, a hinged shower door and grey benchtops.
Small modern master bathroom in Sydney with flat-panel cabinets, grey cabinets, an alcove shower, gray tile, grey walls, concrete floors, concrete benchtops, grey floor, a hinged shower door and grey benchtops.
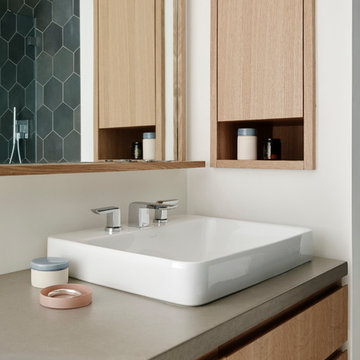
Joe Fletcher
Design ideas for a mid-sized modern master bathroom in New York with flat-panel cabinets, light wood cabinets, an alcove tub, a shower/bathtub combo, a one-piece toilet, black tile, gray tile, ceramic tile, white walls, a vessel sink and concrete benchtops.
Design ideas for a mid-sized modern master bathroom in New York with flat-panel cabinets, light wood cabinets, an alcove tub, a shower/bathtub combo, a one-piece toilet, black tile, gray tile, ceramic tile, white walls, a vessel sink and concrete benchtops.

Builder: John Kraemer & Sons | Photography: Landmark Photography
Photo of a small modern master bathroom in Minneapolis with flat-panel cabinets, medium wood cabinets, a freestanding tub, a curbless shower, beige tile, stone tile, beige walls, ceramic floors, an integrated sink and concrete benchtops.
Photo of a small modern master bathroom in Minneapolis with flat-panel cabinets, medium wood cabinets, a freestanding tub, a curbless shower, beige tile, stone tile, beige walls, ceramic floors, an integrated sink and concrete benchtops.
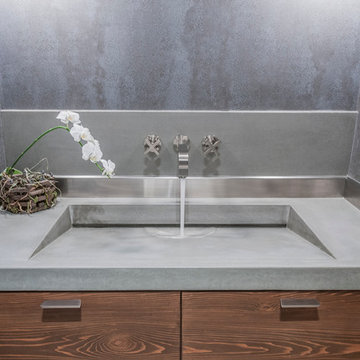
Create your own one-of-a-kind custom concrete vanity top at ConcreteBath.com. We ship worldwide!
This is an example of a mid-sized modern bathroom in Miami with flat-panel cabinets, medium wood cabinets, grey walls, an integrated sink and concrete benchtops.
This is an example of a mid-sized modern bathroom in Miami with flat-panel cabinets, medium wood cabinets, grey walls, an integrated sink and concrete benchtops.
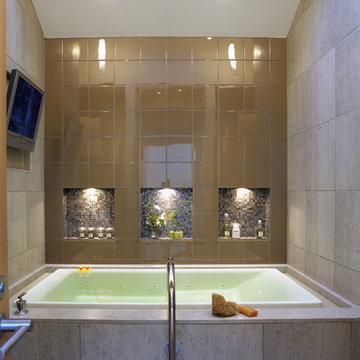
Photo by Eric Zepeda
Mid-sized modern master bathroom in San Francisco with flat-panel cabinets, light wood cabinets, a freestanding tub, an open shower, a two-piece toilet, gray tile, cement tile, grey walls, cement tiles, an integrated sink, concrete benchtops, grey floor and a hinged shower door.
Mid-sized modern master bathroom in San Francisco with flat-panel cabinets, light wood cabinets, a freestanding tub, an open shower, a two-piece toilet, gray tile, cement tile, grey walls, cement tiles, an integrated sink, concrete benchtops, grey floor and a hinged shower door.
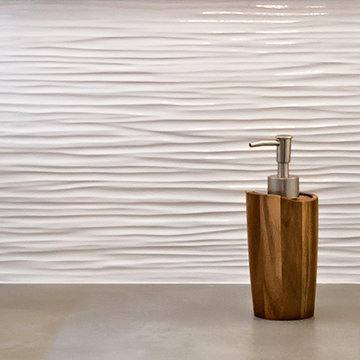
Photography by Paul Linnebach
Design ideas for a large modern master bathroom in Minneapolis with flat-panel cabinets, dark wood cabinets, an open shower, a one-piece toilet, gray tile, ceramic tile, white walls, ceramic floors, a vessel sink, concrete benchtops, grey floor and an open shower.
Design ideas for a large modern master bathroom in Minneapolis with flat-panel cabinets, dark wood cabinets, an open shower, a one-piece toilet, gray tile, ceramic tile, white walls, ceramic floors, a vessel sink, concrete benchtops, grey floor and an open shower.

bethsingerphotographer.com
Small modern 3/4 bathroom in Detroit with flat-panel cabinets, brown cabinets, an alcove tub, an alcove shower, a wall-mount toilet, white tile, white walls, marble floors, a vessel sink, concrete benchtops, grey floor, a hinged shower door, porcelain tile and grey benchtops.
Small modern 3/4 bathroom in Detroit with flat-panel cabinets, brown cabinets, an alcove tub, an alcove shower, a wall-mount toilet, white tile, white walls, marble floors, a vessel sink, concrete benchtops, grey floor, a hinged shower door, porcelain tile and grey benchtops.
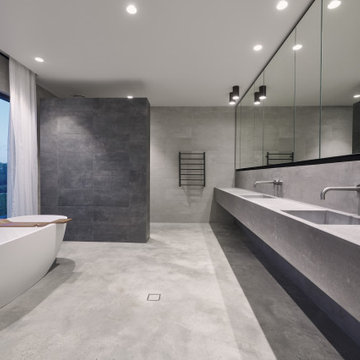
Inspiration for a large modern master bathroom in Perth with grey cabinets, a freestanding tub, gray tile, stone slab, grey walls, concrete floors, concrete benchtops, grey floor, an open shower, grey benchtops, a double vanity, a curbless shower, an integrated sink and a floating vanity.
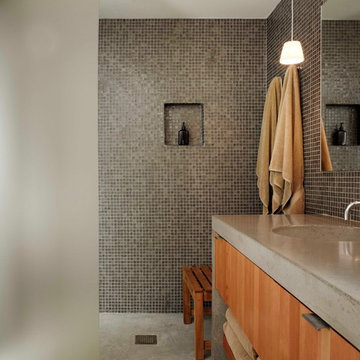
Inspiration for a modern bathroom in San Francisco with an integrated sink, flat-panel cabinets, medium wood cabinets, an open shower, brown tile, mosaic tile, concrete benchtops, concrete floors and an open shower.
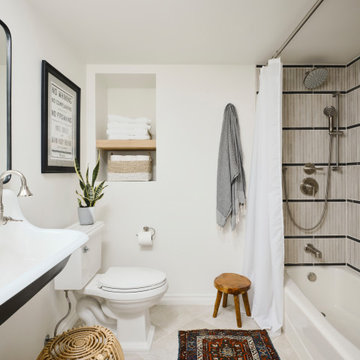
Adding double faucets in a wall mounted sink to this guest bathroom is such a fun way for the kids to brush their teeth. Keeping the walls white and adding neutral tile and finishes makes the room feel fresh and clean.
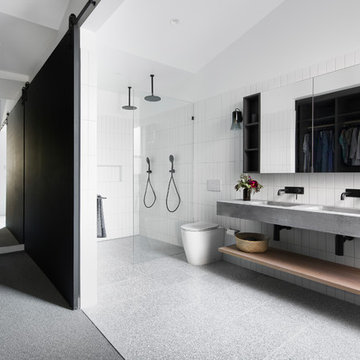
Modern master bathroom in Melbourne with a curbless shower, a one-piece toilet, white tile, an integrated sink, concrete benchtops, grey floor, an open shower and grey benchtops.
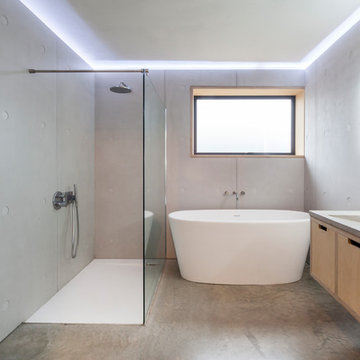
Steve lancefield
This is an example of a mid-sized modern master bathroom in London with flat-panel cabinets, light wood cabinets, a freestanding tub, an open shower, grey walls, concrete floors, concrete benchtops, grey floor, gray tile, an integrated sink and an open shower.
This is an example of a mid-sized modern master bathroom in London with flat-panel cabinets, light wood cabinets, a freestanding tub, an open shower, grey walls, concrete floors, concrete benchtops, grey floor, gray tile, an integrated sink and an open shower.
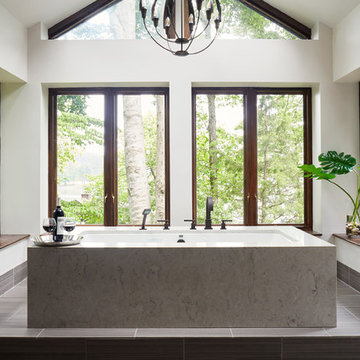
Kip Dawkins
Inspiration for a large modern master bathroom in Richmond with raised-panel cabinets, dark wood cabinets, an undermount tub, a curbless shower, a one-piece toilet, gray tile, porcelain tile, white walls, porcelain floors, an undermount sink and concrete benchtops.
Inspiration for a large modern master bathroom in Richmond with raised-panel cabinets, dark wood cabinets, an undermount tub, a curbless shower, a one-piece toilet, gray tile, porcelain tile, white walls, porcelain floors, an undermount sink and concrete benchtops.
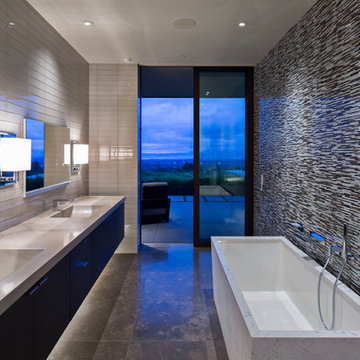
Jacques Saint Dizier Design
Frank Paul Perez, Red Lily Studios
This is an example of an expansive modern bathroom in San Francisco with flat-panel cabinets, dark wood cabinets, a freestanding tub, an alcove shower, a wall-mount toilet, black and white tile, glass tile, travertine floors, an integrated sink and concrete benchtops.
This is an example of an expansive modern bathroom in San Francisco with flat-panel cabinets, dark wood cabinets, a freestanding tub, an alcove shower, a wall-mount toilet, black and white tile, glass tile, travertine floors, an integrated sink and concrete benchtops.
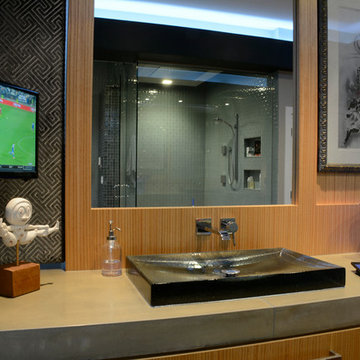
JP Hamel Photography
This is an example of a mid-sized modern master bathroom in Philadelphia with concrete benchtops, flat-panel cabinets, light wood cabinets, a corner shower, green tile, glass tile, grey walls, medium hardwood floors, a vessel sink, brown floor and a hinged shower door.
This is an example of a mid-sized modern master bathroom in Philadelphia with concrete benchtops, flat-panel cabinets, light wood cabinets, a corner shower, green tile, glass tile, grey walls, medium hardwood floors, a vessel sink, brown floor and a hinged shower door.
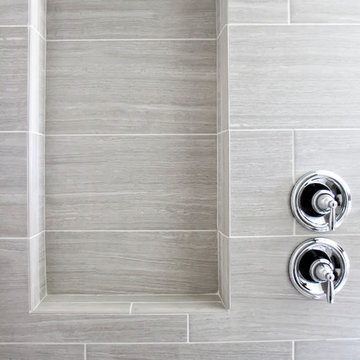
Glenn Layton Homes, LLC, "Building Your Coastal Lifestyle"
Photo of a mid-sized modern master bathroom in Jacksonville with shaker cabinets, white cabinets, a freestanding tub, a corner shower, gray tile, porcelain tile, white walls, concrete floors, an undermount sink and concrete benchtops.
Photo of a mid-sized modern master bathroom in Jacksonville with shaker cabinets, white cabinets, a freestanding tub, a corner shower, gray tile, porcelain tile, white walls, concrete floors, an undermount sink and concrete benchtops.
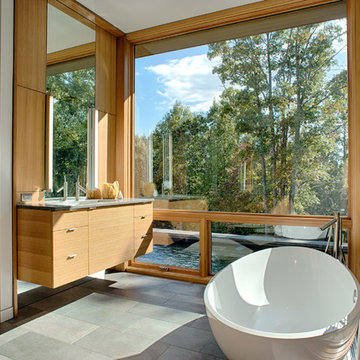
This modern lake house is located in the foothills of the Blue Ridge Mountains. The residence overlooks a mountain lake with expansive mountain views beyond. The design ties the home to its surroundings and enhances the ability to experience both home and nature together. The entry level serves as the primary living space and is situated into three groupings; the Great Room, the Guest Suite and the Master Suite. A glass connector links the Master Suite, providing privacy and the opportunity for terrace and garden areas.
Won a 2013 AIANC Design Award. Featured in the Austrian magazine, More Than Design. Featured in Carolina Home and Garden, Summer 2015.
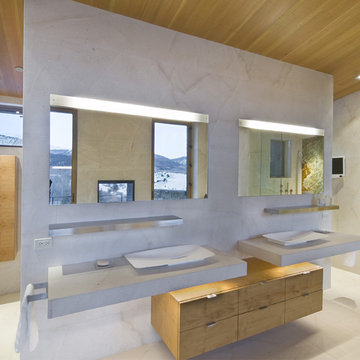
Modern Master Bathroom with floating vanities. Square aperture adjustable recessed lighting was used to complement the rectilinear interiors. A custom LED strip light and mirror detail provides soft illumination for anyone standing at the vanity and looking in the mirror.
Architect: Tom Cole
Interior Designer: Robyn Scott www.rsidesigns.com
Photographer: Teri Fotheringham
Keywords: Lighting, Lighting Design, Master Bath, Master Bath Lighting, Vanity Light, Vanity Lights, Shower Lighting, Bath Lighting, Lighting Designer, modern bathroom, modern bath, contemporary vanity, modern vanity, LED lighting, lighting design, contemporary bath, modern bath lighting, modern bathroom, modern bath lighting. contemporary bath lighting, bath lighting, bathroom lighting, vanity lighting, vanity lights, modern bathroom, modern bathroom, modern bathroom lighting, modern bath, modern bathroom, modern bathroom
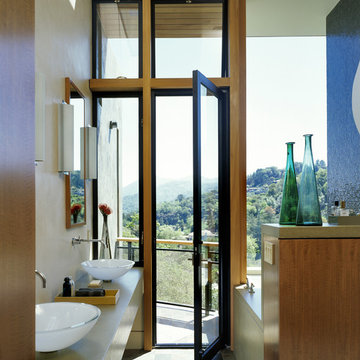
Design ideas for a modern bathroom in San Francisco with concrete benchtops and a vessel sink.
Modern Bathroom Design Ideas with Concrete Benchtops
1
