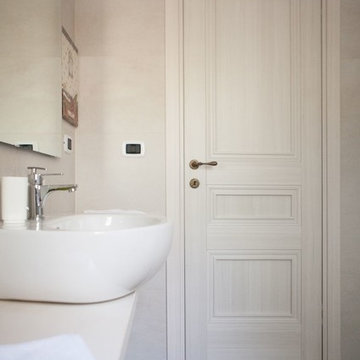Traditional Bathroom Design Ideas with Concrete Benchtops
Refine by:
Budget
Sort by:Popular Today
1 - 20 of 358 photos
Item 1 of 3
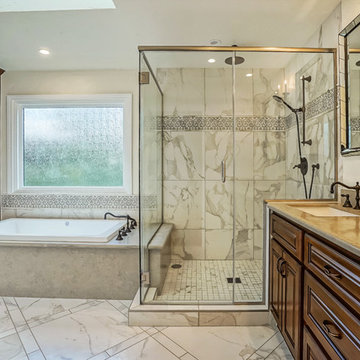
Large traditional master bathroom in Los Angeles with raised-panel cabinets, dark wood cabinets, a drop-in tub, an alcove shower, a two-piece toilet, gray tile, white tile, porcelain tile, grey walls, porcelain floors, an undermount sink, concrete benchtops, white floor and a hinged shower door.
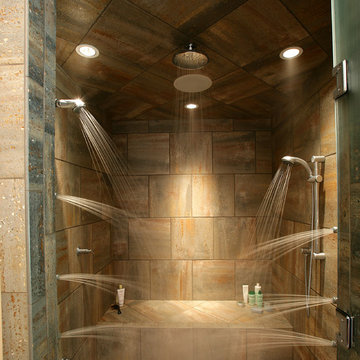
This is an example of a large traditional master bathroom in Other with open cabinets, black cabinets, a freestanding tub, an alcove shower, a two-piece toilet, brown tile, gray tile, multi-coloured tile, stone tile, beige walls, travertine floors, a vessel sink and concrete benchtops.
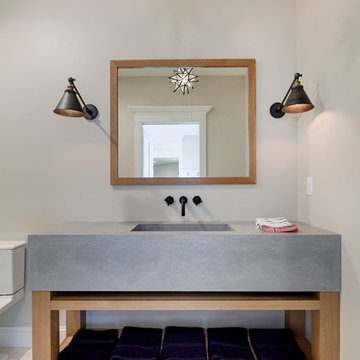
Builder: Divine Custom Homes - Photo: Spacecrafting Photography
Design ideas for a small traditional 3/4 bathroom in Minneapolis with an undermount sink, recessed-panel cabinets, white cabinets, concrete benchtops, a two-piece toilet, white tile, beige walls and porcelain floors.
Design ideas for a small traditional 3/4 bathroom in Minneapolis with an undermount sink, recessed-panel cabinets, white cabinets, concrete benchtops, a two-piece toilet, white tile, beige walls and porcelain floors.
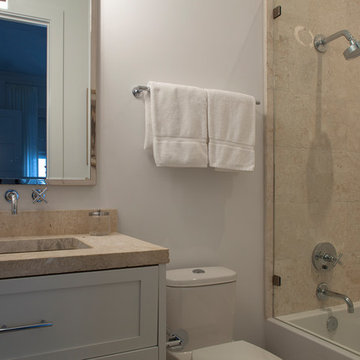
Mid-sized traditional 3/4 bathroom in Nashville with shaker cabinets, white cabinets, an alcove tub, an alcove shower, a one-piece toilet, beige tile, travertine, white walls, an undermount sink, concrete benchtops and a hinged shower door.
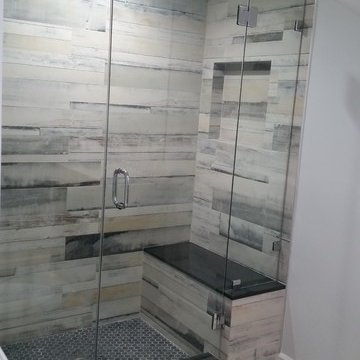
Bathroom in one of the houses constructed in Sherman Oaks included installation of recessed lighting, wall tile, toilet, shower head and tiled flooring.
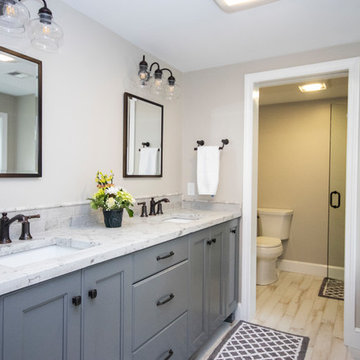
Photo of a mid-sized traditional master bathroom in Providence with recessed-panel cabinets, grey cabinets, an alcove shower, a two-piece toilet, gray tile, stone tile, grey walls, porcelain floors, an undermount sink, concrete benchtops, white floor, a hinged shower door and white benchtops.
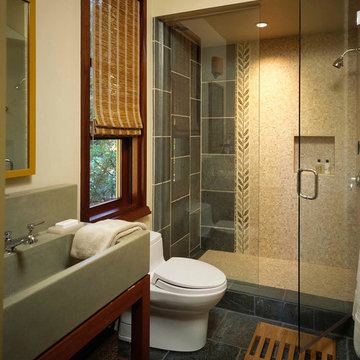
Expansive traditional master bathroom in San Francisco with an alcove shower, a one-piece toilet, multi-coloured tile, mosaic tile, yellow walls, slate floors, an integrated sink and concrete benchtops.

壁掛けのアイロンがあるか自室兼洗面室です。屋内の乾燥室でもあります
Inspiration for a mid-sized traditional master wet room bathroom in Other with grey cabinets, a one-piece toilet, porcelain tile, multi-coloured walls, medium hardwood floors, a vessel sink, concrete benchtops, brown floor, a laundry, a single vanity, a built-in vanity, wallpaper and wallpaper.
Inspiration for a mid-sized traditional master wet room bathroom in Other with grey cabinets, a one-piece toilet, porcelain tile, multi-coloured walls, medium hardwood floors, a vessel sink, concrete benchtops, brown floor, a laundry, a single vanity, a built-in vanity, wallpaper and wallpaper.
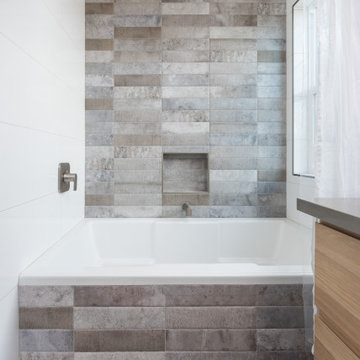
Design ideas for a mid-sized traditional bathroom in San Francisco with brown cabinets, an alcove tub, a shower/bathtub combo, a two-piece toilet, porcelain tile, grey walls, a vessel sink, concrete benchtops, grey floor, a shower curtain, grey benchtops, a double vanity and a freestanding vanity.
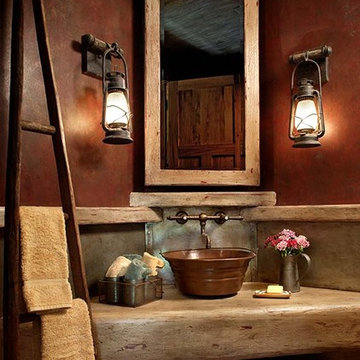
A diagonal design for this rustic powder room creates more interest. A combination of deeply glazed walls, old tin, and reclaimed woods create an eclectic effect.
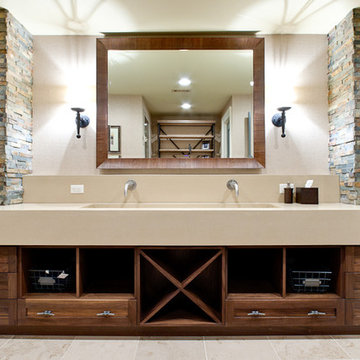
Boys' pool bath
photographer - www.venvisio.com
Photo of an expansive traditional kids bathroom in Atlanta with a trough sink, open cabinets, medium wood cabinets, concrete benchtops, a corner shower, a one-piece toilet, beige tile, brown walls and travertine floors.
Photo of an expansive traditional kids bathroom in Atlanta with a trough sink, open cabinets, medium wood cabinets, concrete benchtops, a corner shower, a one-piece toilet, beige tile, brown walls and travertine floors.
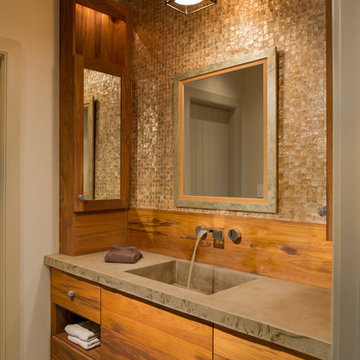
Photographer: Angle Eye Photography
Interior Designer: Callaghan Interior Design
Design ideas for a traditional bathroom in Philadelphia with an integrated sink, flat-panel cabinets, medium wood cabinets, concrete benchtops, beige tile, beige walls and travertine floors.
Design ideas for a traditional bathroom in Philadelphia with an integrated sink, flat-panel cabinets, medium wood cabinets, concrete benchtops, beige tile, beige walls and travertine floors.
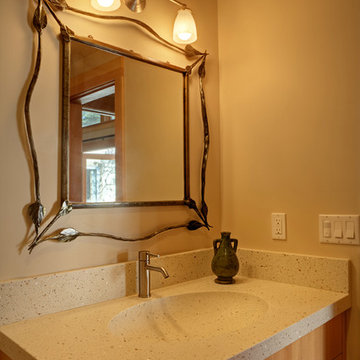
Small traditional 3/4 bathroom in San Francisco with an integrated sink, flat-panel cabinets, light wood cabinets, concrete benchtops, multi-coloured tile, beige walls and porcelain floors.
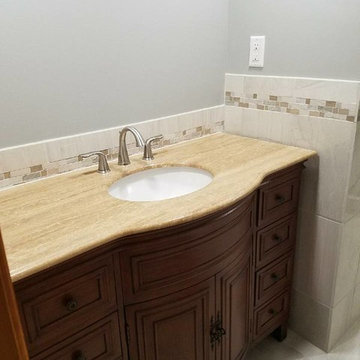
We installed the cabinet, countertop, sink, fixtures, and the tile back splash. Not pitured is a wall to wall mirror that will sit on the ledge of tile across the countertop.
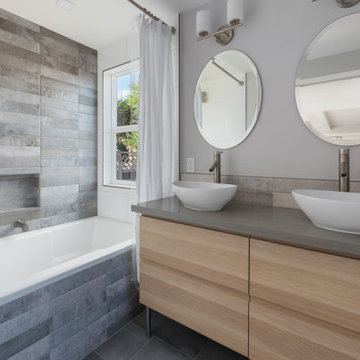
Inspiration for a mid-sized traditional bathroom in San Francisco with brown cabinets, an alcove tub, a shower/bathtub combo, a two-piece toilet, porcelain tile, grey walls, a vessel sink, concrete benchtops, grey floor, a shower curtain, grey benchtops, a double vanity and a freestanding vanity.
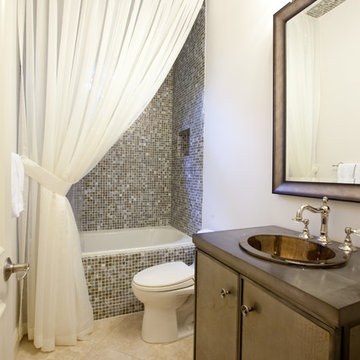
This is an example of a mid-sized traditional 3/4 bathroom in Miami with mosaic tile, flat-panel cabinets, brown cabinets, an alcove tub, a shower/bathtub combo, multi-coloured tile, white walls, travertine floors, a drop-in sink, concrete benchtops, beige floor and a shower curtain.
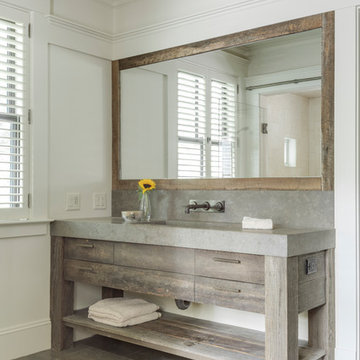
Greg Premru
This is an example of a large traditional master bathroom in Boston with flat-panel cabinets, medium wood cabinets, an undermount tub, gray tile, cement tile, white walls, slate floors, an integrated sink, concrete benchtops and grey floor.
This is an example of a large traditional master bathroom in Boston with flat-panel cabinets, medium wood cabinets, an undermount tub, gray tile, cement tile, white walls, slate floors, an integrated sink, concrete benchtops and grey floor.
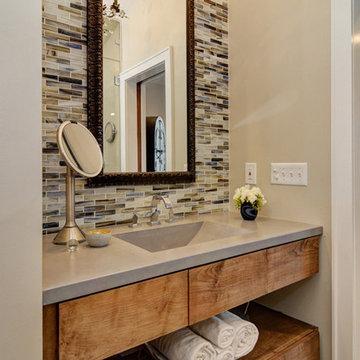
Above-the-garage addition of a master suite - master bedroom, bath, and walk-in closet. Photo shows master bath with custom-built rustic vanity topped by concrete sink/counter. Construction by Murphy General Contractors of South Orange, NJ; Photo by Greg Martz.
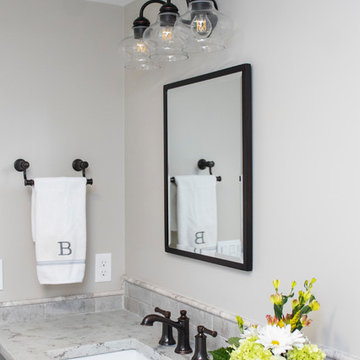
Inspiration for a mid-sized traditional master bathroom in Boston with recessed-panel cabinets, grey cabinets, an alcove shower, a two-piece toilet, gray tile, stone tile, grey walls, porcelain floors, an undermount sink, concrete benchtops, white floor, a hinged shower door and white benchtops.
Traditional Bathroom Design Ideas with Concrete Benchtops
1
