Modern Bathroom Design Ideas with Glass-front Cabinets
Refine by:
Budget
Sort by:Popular Today
41 - 60 of 1,051 photos
Item 1 of 3
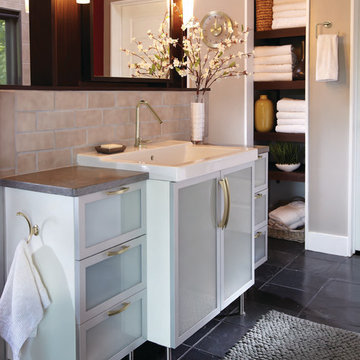
Visit Our Showroom
8000 Locust Mill St.
Ellicott City, MD 21043
Amerock Essential'Z Decorative Cabinet Hardware - INSPIRED COORDINATING
COLLECTIONS
Create a seamless look throughout
the home with a variety of collections
and exquisite finishes that coordinate
beautifully with existing décor.
Featured Here:
Essential'Z Decorative Cabinet Hardware
in Brushed Bronze, Arrondi Bath Hardware
in Brushed Bronze and Contemporary Hook
in Brushed Bronze
Elevations Design Solutions by Myers is the go-to inspirational, high-end showroom for the best in cabinetry, flooring, window and door design. Visit our showroom with your architect, contractor or designer to explore the brands and products that best reflects your personal style. We can assist in product selection, in-home measurements, estimating and design, as well as providing referrals to professional remodelers and designers.
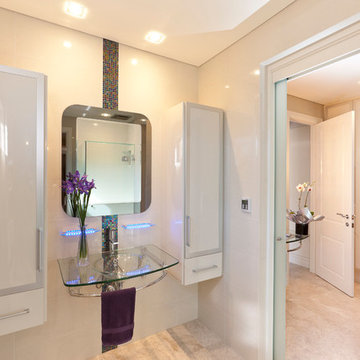
Photo of a mid-sized modern kids bathroom in Perth with a wall-mount sink, glass-front cabinets, glass benchtops, beige tile, beige walls and limestone floors.
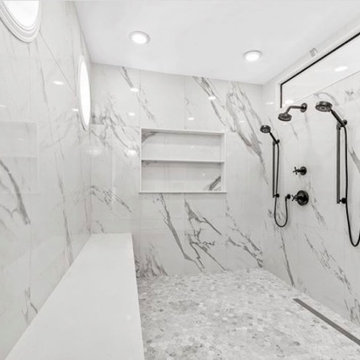
Inspiration for a large modern master bathroom in Other with glass-front cabinets, black cabinets, a freestanding tub, a shower/bathtub combo, a bidet, multi-coloured tile, marble, grey walls, marble floors, an integrated sink, granite benchtops, multi-coloured floor, an open shower, white benchtops, a double vanity and a built-in vanity.

When Barry Miller of Simply Baths, Inc. first met with these Danbury, CT homeowners, they wanted to transform their 1950s master bathroom into a modern, luxurious space. To achieve the desired result, we eliminated a small linen closet in the hallway. Adding a mere 3 extra square feet of space allowed for a comfortable atmosphere and inspiring features. The new master bath boasts a roomy 6-by-3-foot shower stall with a dual showerhead and four body jets. A glass block window allows natural light into the space, and white pebble glass tiles accent the shower floor. Just an arm's length away, warm towels and a heated tile floor entice the homeowners.
A one-piece clear glass countertop and sink is beautifully accented by lighted candles beneath, and the iridescent black tile on one full wall with coordinating accent strips dramatically contrasts the white wall tile. The contemporary theme offers maximum comfort and functionality. Not only is the new master bath more efficient and luxurious, but visitors tell the homeowners it belongs in a resort.

Strict and concise design with minimal decor and necessary plumbing set - ideal for a small bathroom.
Speaking of about the color of the decoration, the classical marble fits perfectly with the wood.
A dark floor against the background of light walls creates a sense of the shape of space.
The toilet and sink are wall-hung and are white. This type of plumbing has its advantages; it is visually lighter and does not take up extra space.
Under the sink, you can see a shelf for storing towels. The niche above the built-in toilet is also very advantageous for use due to its compactness. Frameless glass shower doors create a spacious feel.
The spot lighting on the perimeter of the room extends everywhere and creates a soft glow.
Learn more about us - www.archviz-studio.com
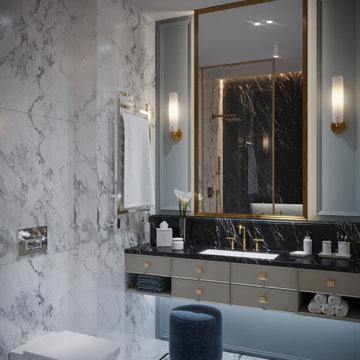
The apartment interior, located in Tbilisi, reveals a refined interior design that finds common ground for classical and modern styles and creates an eye-catching, elegant, and comfortable atmosphere for owners and visitors of the apartment.
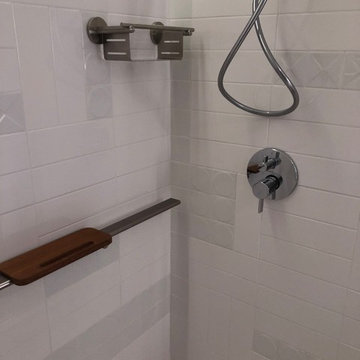
Photo of a small modern master bathroom in Dallas with glass-front cabinets, grey cabinets, an open shower, a one-piece toilet, white tile, ceramic tile, grey walls, porcelain floors, an undermount sink, engineered quartz benchtops, white floor, an open shower and white benchtops.
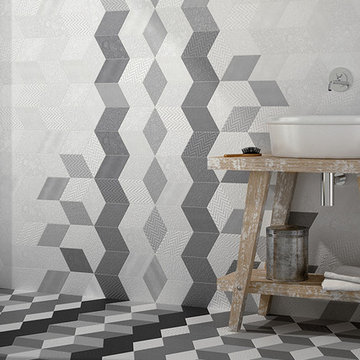
Finish
Gloss
Size
100 x 300 mm
Code
1000 - Calx Series
Country of Origin: Italy
View range here: http://www.designtiles.com.au/product-category/wall-tiles/calx/
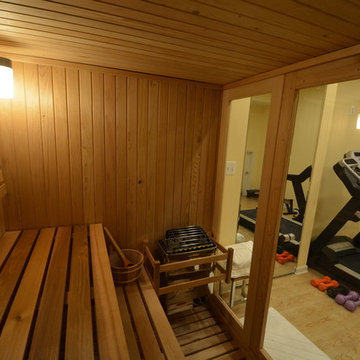
This is an example of a large modern bathroom in Baltimore with glass-front cabinets, a corner shower, black tile, yellow walls, light hardwood floors and with a sauna.
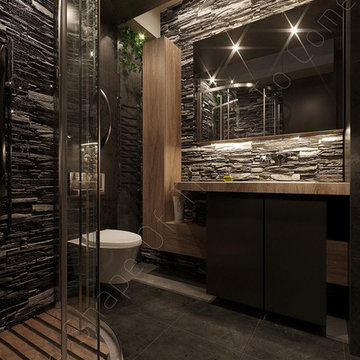
A mirror that works as drawner uses space smart. Led lighting up and down to emphasize the stone tile. Solid wood bench with a coloumn makes a perfect match for this small bathroom.
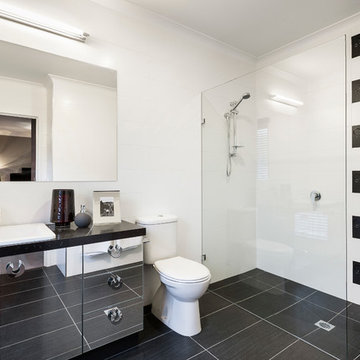
The designing of the new Display Home, to be built at 48 Langdon Drive at Mernda Villages, Mernda has given Davis Sanders Homes the opportunity to showcase our custom design capabilities and demonstrate how some of the challenges of a small sloping site can be addressed economically, without compromising the floorplan.
This 448m2 block, with its 1.4 metres of fall across the block, required a Display Home that could be reproduced by clients on their own sloping site. For that reason the home was designed in three separate sections so that each section could be moved up or down as the slope of the block required.
This eye catching home with retro styling certainly gets your attention. With a colour scheme of brilliant red, shining black, vivid orange, charcoal and white, the homes vibrant palate certainly gets your attention as soon as you walk through the front door. The orange striated angled wall of the entry foyer gives you a hint of things to come without being over powering.
The formal living room is located off the entry foyer and addresses a private court yard via French doors to the front of the home. Moving through the home, the central passageway directs you past 4 excellent sized bedrooms, main with walk through robe and ensuite, main bathroom and separate powder room. These bathrooms with their sticking colour schemes and textured high gloss tiles create outstanding points of interest within the home. A central stair case takes you up to the family room, meals area and kitchen which all open out to the undercover outdoor alfresco. The home has an abundance of light and open feel as all these areas address the garden and alfresco. The meals area and alfresco have a vaulted ceiling which not only adds interest and creates a feeling of space it also adds light and warm to this north facing aspect of the home. The kitchen combines vivid red 2pak overhead cupboards with a shiny black and red glass tiled splash back and stone benchtop in white all flanked by a feature wall to the laundry and walk in pantry.
Davis Sanders Homes
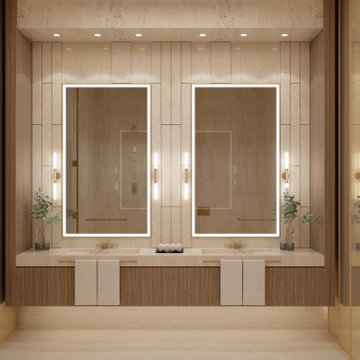
Located by the Golf course at Dubai Hills, The Royce is a translation of sleek aesthetic and classic proportions where balance becomes the norm and elegance is translated through materiality. This project is a collaboration with LACASA Architects.

Il bagno della camera da letto è caratterizzato da un particolare mobile lavabo in legno scuro con piano in grigio in marmo. Una ciotola in appoggio in finitura tortora fa da padrona. Il grande specchio rettangolare retroilluminato è affiancato da vetrine con vetro fumè. La grande doccia collocata in fondo alla stanza ha il massimo dei comfort tra cui bagno turco e cromoterapia
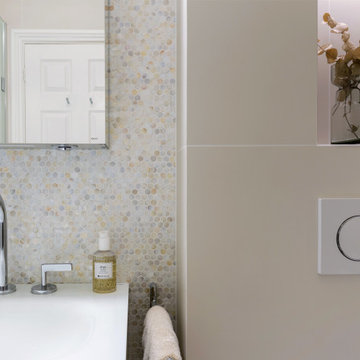
Contemporary neutral London bathroom with no natural light
Photo of a small modern bathroom in London with glass-front cabinets, beige cabinets, a drop-in tub, a shower/bathtub combo, a wall-mount toilet, beige tile, mosaic tile, beige walls, porcelain floors, an integrated sink, glass benchtops, beige floor, a hinged shower door, white benchtops, a niche, a single vanity, a floating vanity and recessed.
Photo of a small modern bathroom in London with glass-front cabinets, beige cabinets, a drop-in tub, a shower/bathtub combo, a wall-mount toilet, beige tile, mosaic tile, beige walls, porcelain floors, an integrated sink, glass benchtops, beige floor, a hinged shower door, white benchtops, a niche, a single vanity, a floating vanity and recessed.
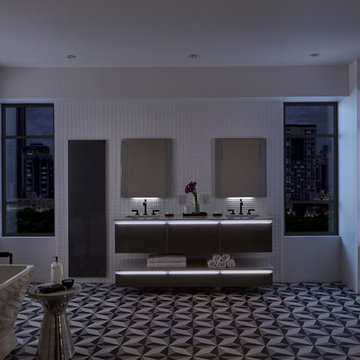
Design ideas for a large modern master bathroom in Chicago with glass-front cabinets, grey cabinets, a freestanding tub, white tile, ceramic tile, white walls, ceramic floors, an undermount sink, engineered quartz benchtops and multi-coloured floor.
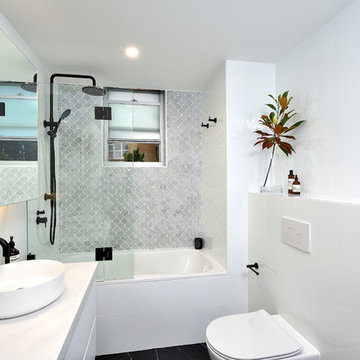
Inspiration for a small modern master bathroom in Sydney with glass-front cabinets, white cabinets, an alcove tub, an open shower, a one-piece toilet, white tile, ceramic tile, white walls, cement tiles, a vessel sink, solid surface benchtops, black floor, an open shower and white benchtops.
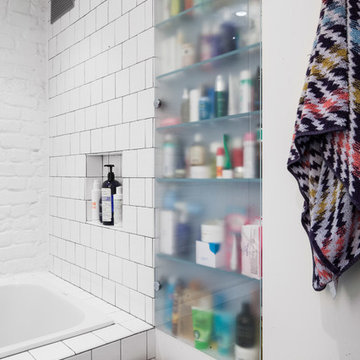
A 750 square foot top floor apartment is transformed from a cramped and musty two bedroom into a sun-drenched aerie with a second floor home office recaptured from an old storage loft. Multiple skylights and a large picture window allow light to fill the space altering the feeling throughout the days and seasons. Views of New York Harbor, previously ignored, are now a daily event.
Featured in the Fall 2016 issue of Domino, and on Refinery 29.
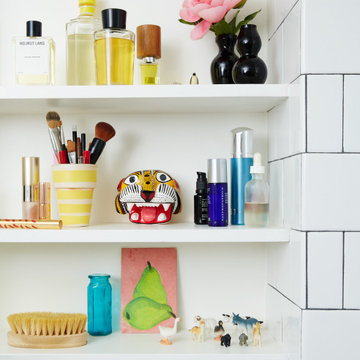
A 750 square foot top floor apartment is transformed from a cramped and musty two bedroom into a sun-drenched aerie with a second floor home office recaptured from an old storage loft. Multiple skylights and a large picture window allow light to fill the space altering the feeling throughout the days and seasons. Views of New York Harbor, previously ignored, are now a daily event.
Featured in the Fall 2016 issue of Domino, and on Refinery 29.

Pink pop in the golden radiance of the brass bathroom - a mixture of unfinished sheet brass, flagstone flooring, chrome plumbing fixtures and tree stump makes for a shower glow like no other
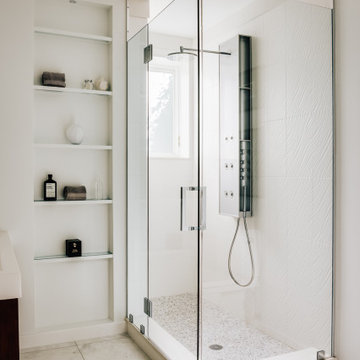
Design ideas for a mid-sized modern 3/4 bathroom in San Francisco with glass-front cabinets, brown cabinets, a freestanding tub, a corner shower, a two-piece toilet, white tile, ceramic tile, white walls, ceramic floors, a console sink, marble benchtops, beige floor, a hinged shower door, white benchtops, an enclosed toilet, a single vanity, a built-in vanity and panelled walls.
Modern Bathroom Design Ideas with Glass-front Cabinets
3