Modern Bathroom Design Ideas with Multi-Coloured Floor
Sort by:Popular Today
41 - 60 of 3,845 photos

This image showcases the luxurious design features of the principal ensuite, embodying a perfect blend of elegance and functionality. The focal point of the space is the expansive double vanity unit, meticulously crafted to provide ample storage and countertop space for two. Its sleek lines and modern design aesthetic add a touch of sophistication to the room.
The feature tile, serves as a striking focal point, infusing the space with texture and visual interest. It's a bold geometric pattern, and intricate mosaic, elevating the design of the ensuite, adding a sense of luxury and personality.
Natural lighting floods the room through large windows illuminating the space and enhancing its spaciousness. The abundance of natural light creates a warm and inviting atmosphere, while also highlighting the beauty of the design elements and finishes.
Overall, this principal ensuite epitomizes modern luxury, offering a serene retreat where residents can unwind and rejuvenate in style. Every design feature is thoughtfully curated to create a luxurious and functional space that exceeds expectations.
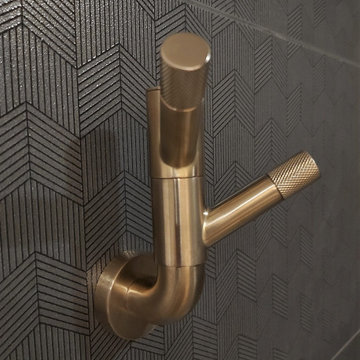
Modern, clean & crisp lines and minimalist details make this ensuite bathroom sing. Lighting details enhance the space for a calm but yet dramatic look. The size of the original bathroom was expanded
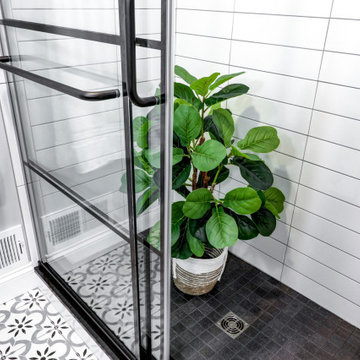
Black shower floor tile
This is an example of a small modern bathroom in DC Metro with recessed-panel cabinets, black cabinets, an alcove shower, a two-piece toilet, white tile, ceramic tile, grey walls, porcelain floors, an undermount sink, engineered quartz benchtops, multi-coloured floor, a sliding shower screen, white benchtops, a niche, a single vanity and a built-in vanity.
This is an example of a small modern bathroom in DC Metro with recessed-panel cabinets, black cabinets, an alcove shower, a two-piece toilet, white tile, ceramic tile, grey walls, porcelain floors, an undermount sink, engineered quartz benchtops, multi-coloured floor, a sliding shower screen, white benchtops, a niche, a single vanity and a built-in vanity.

Home is about creating a sense of place. Little moments add up to a sense of well being, such as looking out at framed views of the garden, or feeling the ocean breeze waft through the house. This connection to place guided the overall design, with the practical requirements to add a bedroom and bathroom quickly ( the client was pregnant!), and in a way that allowed the couple to live at home during the construction. The design also focused on connecting the interior to the backyard while maintaining privacy from nearby neighbors.
Sustainability was at the forefront of the project, from choosing green building materials to designing a high-efficiency space. The composite bamboo decking, cork and bamboo flooring, tiles made with recycled content, and cladding made of recycled paper are all examples of durable green materials that have a wonderfully rich tactility to them.
This addition was a second phase to the Mar Vista Sustainable Remodel, which took a tear-down home and transformed it into this family's forever home.

Great design makes all the difference - bold material choices were just what was needed to give this little bathroom some BIG personality! Our clients wanted a dark, moody vibe, but had always heard that using dark colors in a small space would only make it feel smaller. Not true!
Introducing a larger vanity cabinet with more storage and replacing the tub with an expansive walk-in shower immediately made the space feel larger, without any structural alterations. We went with a dark graphite tile that had a mix of texture on the walls and in the shower, but then anchored the space with white shiplap on the upper portion of the walls and a graphic floor tile (with mostly white and light gray tones). This technique of balancing dark tones with lighter tones is key to achieving those moody vibes, without creeping into cavernous territory. Subtle gray/blue/green tones on the vanity blend in well, but still pop in the space, and matte black fixtures add fantastic contrast to really finish off the whole look!
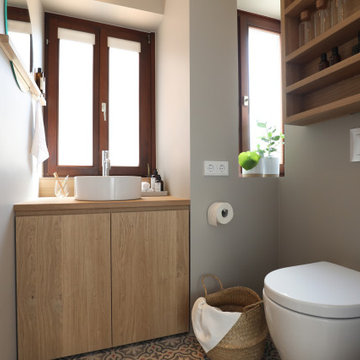
Fotos: Sandra Hauer, Nahdran Photografie
Photo of a small modern 3/4 bathroom in Frankfurt with flat-panel cabinets, light wood cabinets, an alcove shower, a two-piece toilet, gray tile, grey walls, cement tiles, a vessel sink, wood benchtops, multi-coloured floor, an open shower, a single vanity, a built-in vanity, wallpaper and wallpaper.
Photo of a small modern 3/4 bathroom in Frankfurt with flat-panel cabinets, light wood cabinets, an alcove shower, a two-piece toilet, gray tile, grey walls, cement tiles, a vessel sink, wood benchtops, multi-coloured floor, an open shower, a single vanity, a built-in vanity, wallpaper and wallpaper.
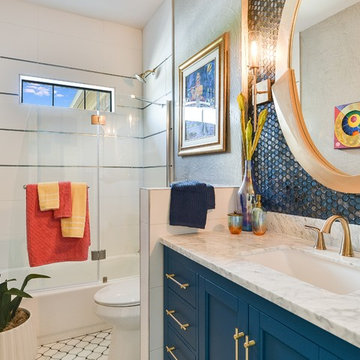
Inspiration for a small modern bathroom in Austin with shaker cabinets, blue cabinets, an alcove tub, a shower/bathtub combo, blue tile, mosaic tile, ceramic floors, an undermount sink, marble benchtops, multi-coloured floor, a hinged shower door and white benchtops.
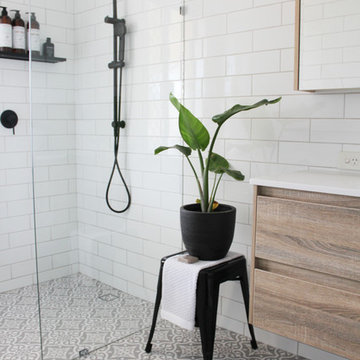
Black Tapware, Patterned floor, walk-in shower, woodgrain cabinet, mirror cabinet, bathroom plants, grey grout, frameless shower - Encaustic Bathroom Floor Tiles, Open Bathroom - On the Ball Bathrooms - Perth Bathroom Renovations
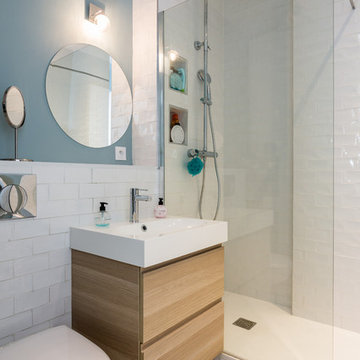
Stephane vasco
This is an example of a small modern master bathroom in Paris with porcelain tile, white walls, flat-panel cabinets, light wood cabinets, an open shower, a wall-mount toilet, white tile, cement tiles, a console sink, solid surface benchtops, multi-coloured floor, an open shower and white benchtops.
This is an example of a small modern master bathroom in Paris with porcelain tile, white walls, flat-panel cabinets, light wood cabinets, an open shower, a wall-mount toilet, white tile, cement tiles, a console sink, solid surface benchtops, multi-coloured floor, an open shower and white benchtops.

This is an example of a mid-sized modern master wet room bathroom in London with light wood cabinets, a one-piece toilet, multi-coloured tile, porcelain tile, white walls, porcelain floors, a wall-mount sink, glass benchtops, multi-coloured floor, white benchtops, a niche, a single vanity and a floating vanity.
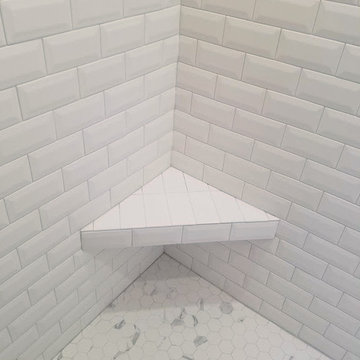
In this Lake View bathroom, we kept the floorplan and not much else.
The main feature is the custom walk-in shower, with beveled white subway tiles, corner bench, and framed niche. There are a luxurious 3 showerheads: standard, rainfall, and handheld. With smooth curves and a modern brushed nickel finish, the shower fixtures are environmentally conscious and ADA compliant. The shower floor is a porcelain 2×2 hexagon mosaic with a marble print. This gives you the look of expensive stone, but without the maintenance and slipping of the real thing. The tile coordinates with the statuary classique quartz used on the vanity counter, which also has a polished marble print to it, and the bracket wall shelves which are real marble (though you can hardly tell the difference by looking).
The Bertch vanity is a dark cherry shale finish to give some contrast in the white bathroom, with shaker doors and an undermount sink.
The original bathroom was lacking in storage, so we took down the extra-wide mirror. In its place, we have those open shelves and an oval mirrored medicine cabinet, recessed so you can’t even tell it’s hiding all that storage. And speaking of hidden features, the bathroom is behind a pocket door, thus saving some extra floor space.
Finally, that flooring. The tile is a Turkish Stratford porcelain tile, 8×8 with matte finish. This adds some small details while giving that pop of color people love. Further, the bronze tones in the tile help tie in the dark vanity.
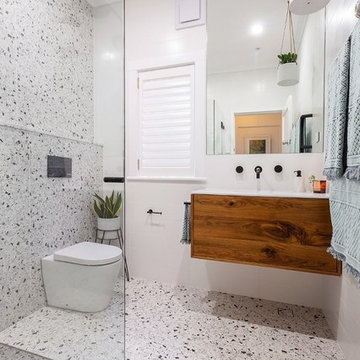
Live by the sea Photography
Inspiration for a mid-sized modern 3/4 wet room bathroom in Sydney with furniture-like cabinets, dark wood cabinets, a wall-mount toilet, black and white tile, stone tile, white walls, terrazzo floors, an integrated sink, engineered quartz benchtops, multi-coloured floor, a hinged shower door and white benchtops.
Inspiration for a mid-sized modern 3/4 wet room bathroom in Sydney with furniture-like cabinets, dark wood cabinets, a wall-mount toilet, black and white tile, stone tile, white walls, terrazzo floors, an integrated sink, engineered quartz benchtops, multi-coloured floor, a hinged shower door and white benchtops.
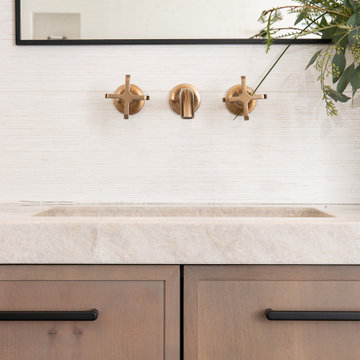
These wall mounted faucets look amazing sitting above the drop in sink on this quartz stone countertop
Photo of a modern wet room bathroom in Orange County with a freestanding tub, white tile, porcelain tile, white walls, porcelain floors, a drop-in sink, quartzite benchtops, multi-coloured floor, an open shower, a niche and a double vanity.
Photo of a modern wet room bathroom in Orange County with a freestanding tub, white tile, porcelain tile, white walls, porcelain floors, a drop-in sink, quartzite benchtops, multi-coloured floor, an open shower, a niche and a double vanity.
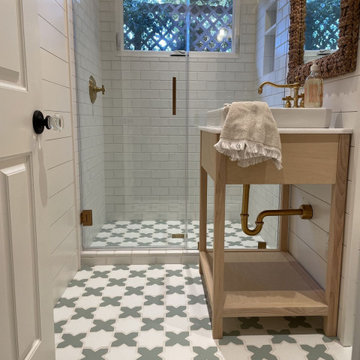
A blend of mini Calcite Stars and Sea Glass Crosses paired with matching white subway tile makes for a modern celestial retreat in this petite Los Angeles bathroom.
DESIGN
Stephanie Feinerman Design
PHOTOS
Stephanie Feinerman Design
TILE SHOWN
3x6 in Calcite, Star and Cross in Calcite and Sea glass

Large master bath with walk-in shower, soaking tub and vanity for two. Plus plenty of storage space for everything that is needed.
Large modern master bathroom in Houston with raised-panel cabinets, white cabinets, a freestanding tub, a curbless shower, a two-piece toilet, beige tile, stone tile, beige walls, cement tiles, an undermount sink, quartzite benchtops, multi-coloured floor, an open shower, white benchtops, a double vanity and a built-in vanity.
Large modern master bathroom in Houston with raised-panel cabinets, white cabinets, a freestanding tub, a curbless shower, a two-piece toilet, beige tile, stone tile, beige walls, cement tiles, an undermount sink, quartzite benchtops, multi-coloured floor, an open shower, white benchtops, a double vanity and a built-in vanity.
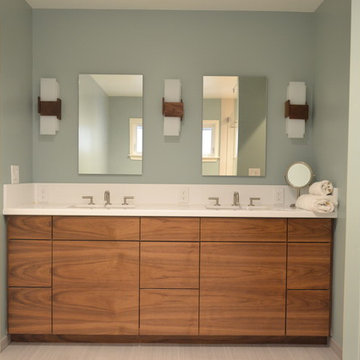
Part of a whole house remodel where every space was touched and several spaces were re-located for better function, these two bathrooms are now perfectly adapted for their users. The hall bath/kids bath has 2 vanities for no waiting, a large shower stall with a wavy tile accent wall and lots of storage including a hamper drawer. The master bath has a large soaking tub, a two person shower stall with pebble tile floor, lots of vanity space in a modern walnut and is light, bright and spacious.
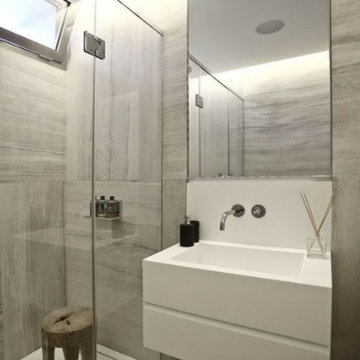
Design ideas for a mid-sized modern 3/4 bathroom in New York with an alcove shower, brown tile, gray tile, porcelain tile, porcelain floors, a wall-mount sink, engineered quartz benchtops, multi-coloured floor and a hinged shower door.
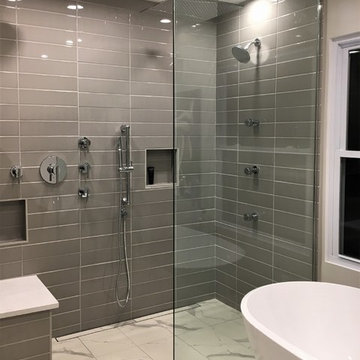
Shower heads - never too many!
This is an example of a mid-sized modern master wet room bathroom in Other with flat-panel cabinets, brown cabinets, a freestanding tub, a two-piece toilet, gray tile, ceramic tile, grey walls, porcelain floors, a vessel sink, engineered quartz benchtops, multi-coloured floor, an open shower, white benchtops, a niche and a single vanity.
This is an example of a mid-sized modern master wet room bathroom in Other with flat-panel cabinets, brown cabinets, a freestanding tub, a two-piece toilet, gray tile, ceramic tile, grey walls, porcelain floors, a vessel sink, engineered quartz benchtops, multi-coloured floor, an open shower, white benchtops, a niche and a single vanity.
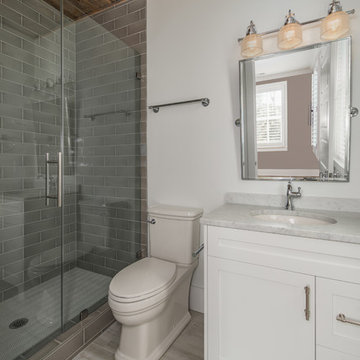
Photo of a mid-sized modern 3/4 bathroom in Charleston with shaker cabinets, white cabinets, an alcove shower, a two-piece toilet, gray tile, ceramic tile, white walls, porcelain floors, an undermount sink, quartzite benchtops, multi-coloured floor, a hinged shower door and white benchtops.

In Progress
Design ideas for a small modern master bathroom with flat-panel cabinets, brown cabinets, an open shower, a bidet, black and white tile, marble, white walls, ceramic floors, a vessel sink, engineered quartz benchtops, multi-coloured floor, a sliding shower screen, white benchtops, a niche, a single vanity and a floating vanity.
Design ideas for a small modern master bathroom with flat-panel cabinets, brown cabinets, an open shower, a bidet, black and white tile, marble, white walls, ceramic floors, a vessel sink, engineered quartz benchtops, multi-coloured floor, a sliding shower screen, white benchtops, a niche, a single vanity and a floating vanity.
Modern Bathroom Design Ideas with Multi-Coloured Floor
3