Modern Bathroom Design Ideas with Solid Surface Benchtops
Refine by:
Budget
Sort by:Popular Today
161 - 180 of 9,091 photos
Item 1 of 3
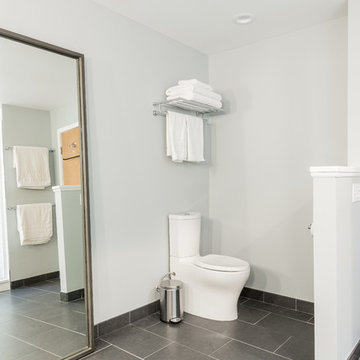
Red Ranch Studio photography
Design ideas for a large modern master wet room bathroom in New York with furniture-like cabinets, a two-piece toilet, grey walls, ceramic floors, distressed cabinets, an alcove tub, white tile, subway tile, a vessel sink, solid surface benchtops, grey floor and an open shower.
Design ideas for a large modern master wet room bathroom in New York with furniture-like cabinets, a two-piece toilet, grey walls, ceramic floors, distressed cabinets, an alcove tub, white tile, subway tile, a vessel sink, solid surface benchtops, grey floor and an open shower.
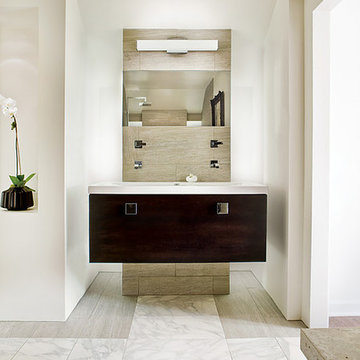
Inspiration for a mid-sized modern master bathroom in Atlanta with flat-panel cabinets, dark wood cabinets, an alcove shower, beige tile, white tile, marble, white walls, marble floors, an undermount sink and solid surface benchtops.
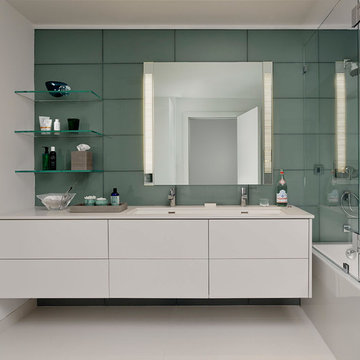
ASID Design Excellence First Place Residential – Kitchen and Bathroom: Michael Merrill Design Studio was approached three years ago by the homeowner to redesign her kitchen. Although she was dissatisfied with some aspects of her home, she still loved it dearly. As we discovered her passion for design, we began to rework her entire home--room by room, top to bottom.
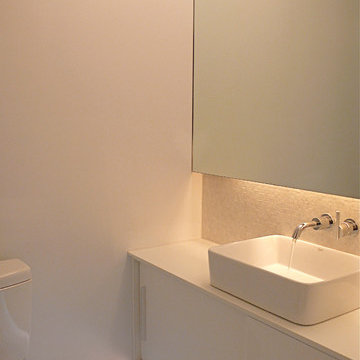
This very tiny Bathroom features many Custom details.
The Mirror replaces a small pair of Medicine Cabinet-
and fits wall-to-wall, yet is pulled away from the wall to allow for special
linear incandescent lighting to be placed beneath the lower edge of the mirror.
There is also LED lighting beneath the Vanity- to
create the illusion, that the Vanity appears as if it's "hovering"
above the sparkling white marble mosaic tiled floor.
The Light Cover I created hides some lame 1970's Hollywood style light fixture-
that for budgetary reasons we chose to "work around".
The Vanity is an IKEA-hack...the freestanding sideboard had it's legs removed-and was modified to
accomodate the plumbing- as a wall hung unit.
The Matt White Corian CounterTop was engineered to prevent the crappy
finish of IKEA's melamine covered top, to be affected by any water.
The same White Corian was used for baseboard moldings as well!
Brilliant - eh?
The sink faucet- had to be shortened to "fit" the sinks drain- a trip to Adolfos shop
allowed for it to be soldered>reground>and later reChrome plated and polished.
Perfect!
© Randall Kramer
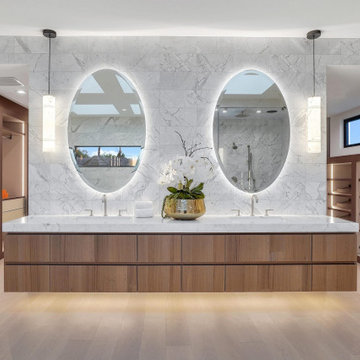
Large and modern master bathroom primary bathroom. Grey and white marble paired with warm wood flooring and door. Expansive curbless shower and freestanding tub sit on raised platform with LED light strip. Modern glass pendants and small black side table add depth to the white grey and wood bathroom. Large skylights act as modern coffered ceiling flooding the room with natural light.
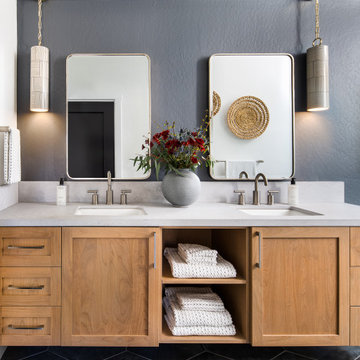
Design ideas for a mid-sized modern master bathroom in San Francisco with shaker cabinets, light wood cabinets, an open shower, a two-piece toilet, gray tile, porcelain tile, grey walls, porcelain floors, an undermount sink, solid surface benchtops, grey floor, an open shower, grey benchtops, a double vanity and vaulted.
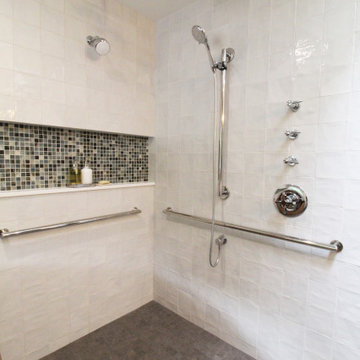
Inspiration for a mid-sized modern master wet room bathroom in Seattle with flat-panel cabinets, dark wood cabinets, a freestanding tub, a one-piece toilet, white tile, ceramic tile, white walls, ceramic floors, an integrated sink, solid surface benchtops, grey floor, an open shower, grey benchtops, a niche, a single vanity and a floating vanity.
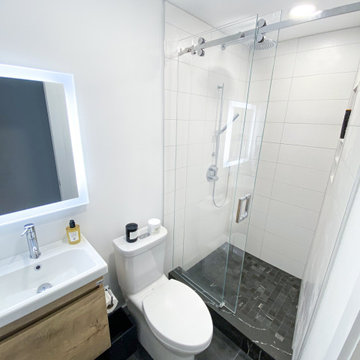
We completely renovated 2 bathrooms in this downtown Toronto home. The original ensuite was smaller, so we enlarged the space and moved interior walls and modified their closet for a much more functional space. The secondary basement bathroom remained the same size, but we completely remodelled to also allow for a tiled shower with a glass enclosure. We love the simplicity of the designs and also the heated floor systems, which bring warmth and comfort.
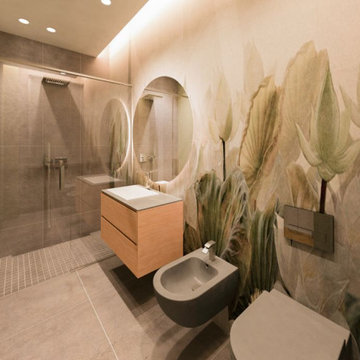
il bagno padronale, direttamente collegato alla camera matrimoniale. Rilassante e nel contempo elegante, grazie alla carta da parati adatta per luoghi umidi.
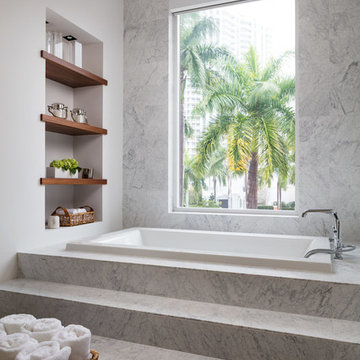
Large modern master bathroom in Miami with flat-panel cabinets, dark wood cabinets, a drop-in tub, a double shower, gray tile, white tile, stone slab, yellow walls, porcelain floors, an undermount sink, solid surface benchtops, white floor, a hinged shower door and white benchtops.
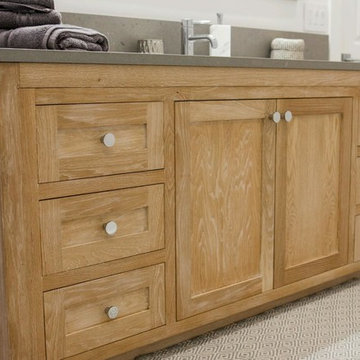
3/4 Bathroom that feature a mixed material look with a light wash on white oak with a concrete look counter top.
Project By: Urban Vision Woodworks
Contact: Michael Alaman
602.882.6606
michael.alaman@yahoo.com
Instagram: www.instagram.com/urban_vision_woodworks
Materials Supplied by: Peterman Lumber, Inc.
Fontana, CA | Las Vegas, NV | Phoenix, AZ
http://petermanlumber.com/
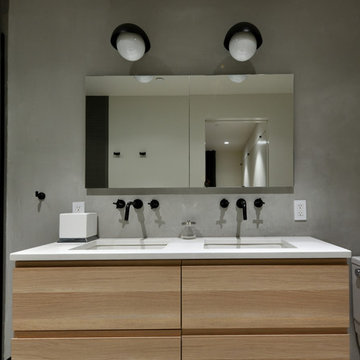
Inspiration for a mid-sized modern 3/4 bathroom in New York with flat-panel cabinets, light wood cabinets, an alcove shower, a two-piece toilet, gray tile, porcelain tile, grey walls, porcelain floors, an undermount sink, solid surface benchtops, white floor and an open shower.
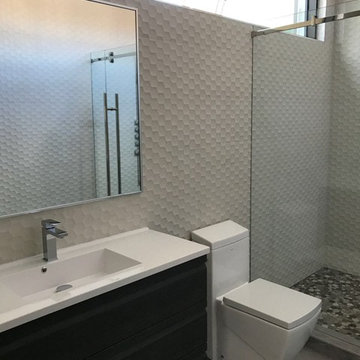
This Bath is covered on the Wall with the Beren Light Grey Six wall tile in 12x36, part of the Bera&Beren Collection. We have available in stock this beautiful wall tile and the plain porcelain tile for the floor.
The floor is covered with the Interno 9, that is the main floor used all over the residence.
https://www.houzz.com/photos/products/seller--rpsdist
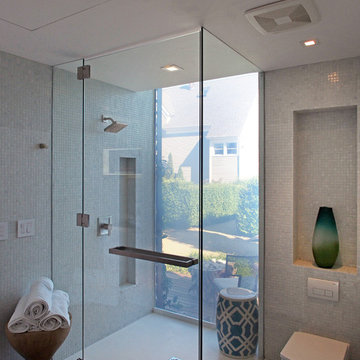
This is an example of a small modern master bathroom in New York with flat-panel cabinets, white cabinets, a corner shower, a wall-mount toilet, white tile, mosaic tile, white walls, vinyl floors, an undermount sink and solid surface benchtops.
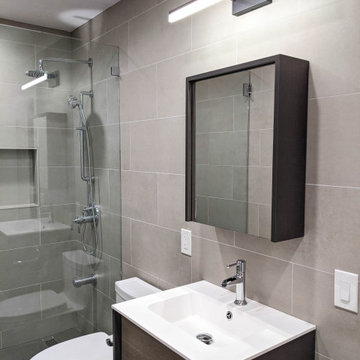
This is a Design-Build project by Kitchen Inspiration.
Mid-sized modern 3/4 bathroom in San Francisco with flat-panel cabinets, brown cabinets, an alcove shower, a two-piece toilet, gray tile, porcelain tile, grey walls, porcelain floors, an integrated sink, solid surface benchtops, grey floor, a hinged shower door, white benchtops, a niche, a single vanity and a floating vanity.
Mid-sized modern 3/4 bathroom in San Francisco with flat-panel cabinets, brown cabinets, an alcove shower, a two-piece toilet, gray tile, porcelain tile, grey walls, porcelain floors, an integrated sink, solid surface benchtops, grey floor, a hinged shower door, white benchtops, a niche, a single vanity and a floating vanity.
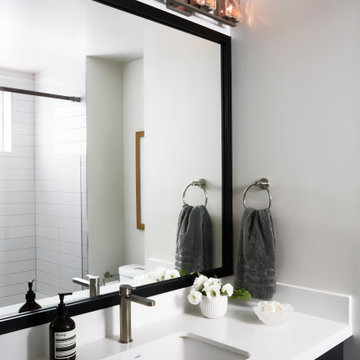
A direct style extension of the guest bedroom and office, the guest bathroom received a small aesthetic upgrade including a repainted vanity and framed mirror, repainted floating shelves for linen storage, new light fixtures and simple, chic décor. This space is a great example of how one can enhance a room with minimal changes.
Photo: Zeke Ruelas
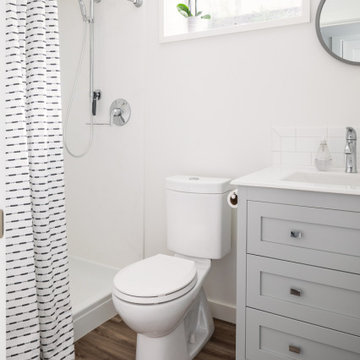
There is a trend in Seattle to make better use of the space you already have and we have worked on a number of projects in recent years where owners are capturing their existing unfinished basements and turning them into modern, warm space that is a true addition to their home. The owners of this home in Ballard wanted to transform their partly finished basement and garage into fully finished and often used space in their home. To begin we looked at moving the narrow and steep existing stairway to a grand new stair in the center of the home, using an unused space in the existing piano room.
The basement was fully finished to create a new master bedroom retreat for the owners with a walk-in closet. The bathroom and laundry room were both updated with new finishes and fixtures. Small spaces were carved out for an office cubby room for her and a music studio space for him. Then the former garage was transformed into a light filled flex space for family projects. We installed Evoke LVT flooring throughout the lower level so this space feels warm yet will hold up to everyday life for this creative family.
Model Remodel was the general contractor on this remodel project and made the planning and construction of this project run smoothly, as always. The owners are thrilled with the transformation to their home.
Contractor: Model Remodel
Photography: Cindy Apple Photography
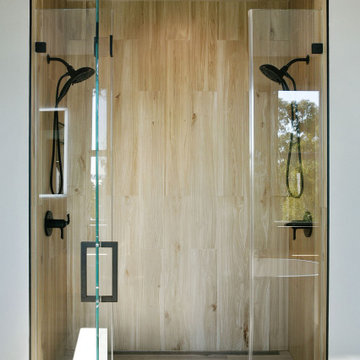
Complete redesign of master bath bathroom, custom designed and built vanity. Wall mirror with integrated light. Wood look tile in shower.
Mid-sized modern bathroom in San Francisco with furniture-like cabinets, black cabinets, an alcove shower, a one-piece toilet, an undermount sink, solid surface benchtops, a hinged shower door and black benchtops.
Mid-sized modern bathroom in San Francisco with furniture-like cabinets, black cabinets, an alcove shower, a one-piece toilet, an undermount sink, solid surface benchtops, a hinged shower door and black benchtops.
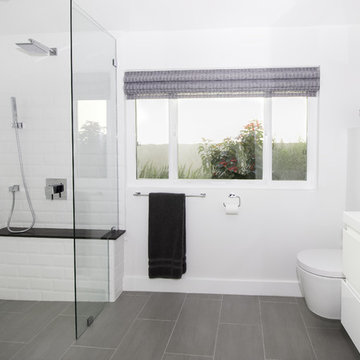
Clean as clean can be. This super bright and white bathroom is a perfect design for whomever wants a easy on the eyes color scheme and a feeling of cleanliness.
The bathroom was constructed as an addition to the master bedroom. The vanity and the toilet are floating and mounted to the wall to give a light weight feeling and openness.
the huge double shower is perfect for two people to enjoy simultaneously and the curbless design (no step in) \ the open walk in area makes it easy and fun to use.
the floor tile are the contrasting touch and together with the peitra gray top of the shower benches give the color punch that a white bathroom needs.
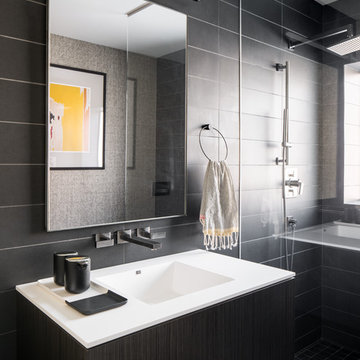
Location: Denver, CO, USA
THE CHALLENGE: Transform an outdated and compartmentalized 1950’s era home into an open, light filled, modern residence fit for a young and growing family.
THE SOLUTION: Juxtaposition was the name of the game. Dark floors contrast light walls; small spaces are enlarged by clean layouts; soft textures balance hard surfaces. Balanced opposites create a composed, family friendly residence.
Dado Interior Design
David Lauer Photography
Modern Bathroom Design Ideas with Solid Surface Benchtops
9