Modern Bedroom Design Ideas with Medium Hardwood Floors
Refine by:
Budget
Sort by:Popular Today
121 - 140 of 5,678 photos
Item 1 of 3
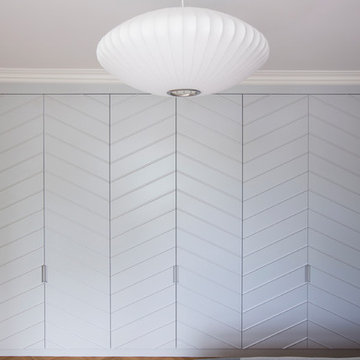
Modernist Master Bedroom
Large modern master bedroom in London with blue walls and medium hardwood floors.
Large modern master bedroom in London with blue walls and medium hardwood floors.
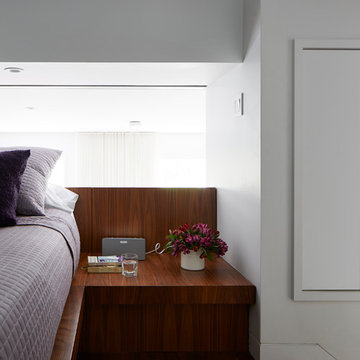
Sleeping Loft
Photo of a small modern loft-style bedroom in New York with white walls, medium hardwood floors, no fireplace and blue floor.
Photo of a small modern loft-style bedroom in New York with white walls, medium hardwood floors, no fireplace and blue floor.
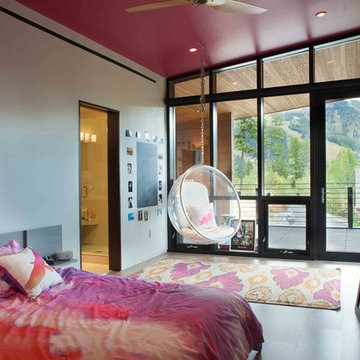
Gibeon Photography
Inspiration for a large modern master bedroom in Other with grey walls, medium hardwood floors and no fireplace.
Inspiration for a large modern master bedroom in Other with grey walls, medium hardwood floors and no fireplace.
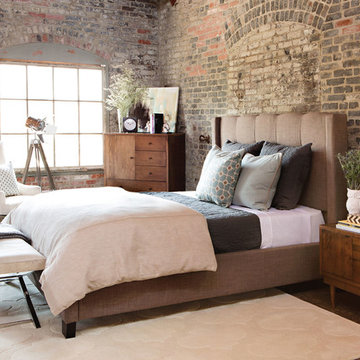
A generous helping of upholstered and organic items ensures that concrete floors and exposed brick walls appear plenty cozy in this modern loft. Comfortable textures are strewn everywhere, with the Damon bed starring as a fitting fabric-covered foundation, and supporting roles filled by the soft rug, bench and chair. Mid-century marvels, the Clarke door chest and door nightstand lend natural charm and sturdy solid wood storage.
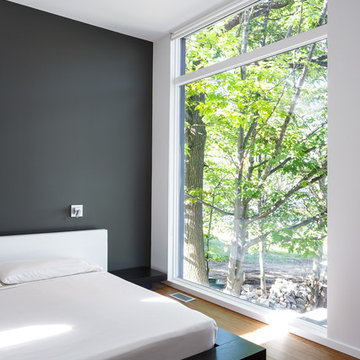
Doublespace Photography
This is an example of a modern master bedroom in Ottawa with grey walls and medium hardwood floors.
This is an example of a modern master bedroom in Ottawa with grey walls and medium hardwood floors.
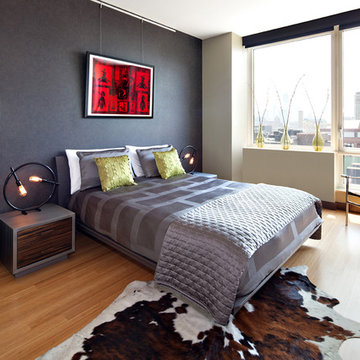
Donna Dotan Photography
Inspiration for a mid-sized modern bedroom in New York with grey walls and medium hardwood floors.
Inspiration for a mid-sized modern bedroom in New York with grey walls and medium hardwood floors.
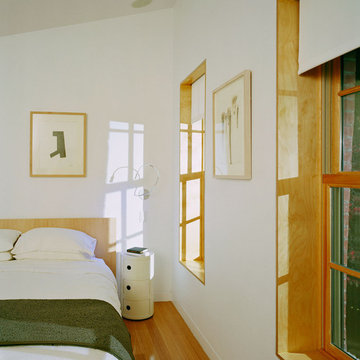
Inspiration for a modern bedroom in New York with white walls and medium hardwood floors.
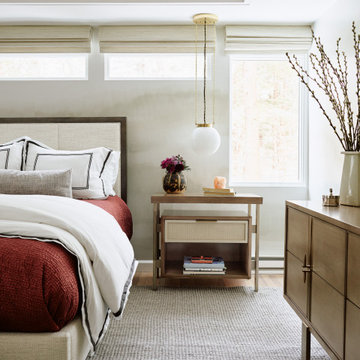
The interior of this spacious, upscale Bauhaus-style home, designed by our Boston studio, uses earthy materials like subtle woven touches and timber and metallic finishes to provide natural textures and form. The cozy, minimalist environment is light and airy and marked with playful elements like a recurring zig-zag pattern and peaceful escapes including the primary bedroom and a made-over sun porch.
---
Project designed by Boston interior design studio Dane Austin Design. They serve Boston, Cambridge, Hingham, Cohasset, Newton, Weston, Lexington, Concord, Dover, Andover, Gloucester, as well as surrounding areas.
For more about Dane Austin Design, click here: https://daneaustindesign.com/
To learn more about this project, click here:
https://daneaustindesign.com/weston-bauhaus
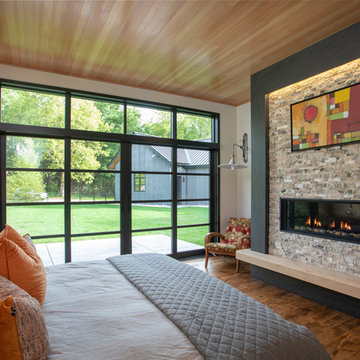
As written in Northern Home & Cottage by Elizabeth Edwards
Sara and Paul Matthews call their head-turning home, located in a sweet neighborhood just up the hill from downtown Petoskey, “a very human story.” Indeed it is. Sara and her husband, Paul, have a special-needs son as well as an energetic middle-school daughter. This home has an answer for everyone. Located down the street from the school, it is ideally situated for their daughter and a self-contained apartment off the great room accommodates all their son’s needs while giving his caretakers privacy—and the family theirs. The Matthews began the building process by taking their thoughts and
needs to Stephanie Baldwin and her team at Edgewater Design Group. Beyond the above considerations, they wanted their new home to be low maintenance and to stand out architecturally, “But not so much that anyone would complain that it didn’t work in our neighborhood,” says Sara. “We
were thrilled that Edgewater listened to us and were able to give us a unique-looking house that is meeting all our needs.” Lombardy LLC built this handsome home with Paul working alongside the construction crew throughout the project. The low maintenance exterior is a cutting-edge blend of stacked stone, black corrugated steel, black framed windows and Douglas fir soffits—elements that add up to an organic contemporary look. The use of black steel, including interior beams and the staircase system, lend an industrial vibe that is courtesy of the Matthews’ friend Dan Mello of Trimet Industries in Traverse City. The couple first met Dan, a metal fabricator, a number of years ago, right around the time they found out that their then two-year-old son would never be able to walk. After the couple explained to Dan that they couldn’t find a solution for a child who wasn’t big enough for a wheelchair, he designed a comfortable, rolling chair that was just perfect. They still use it. The couple’s gratitude for the chair resulted in a trusting relationship with Dan, so it was natural for them to welcome his talents into their home-building process. A maple floor finished to bring out all of its color-tones envelops the room in warmth. Alder doors and trim and a Doug fir ceiling reflect that warmth. Clearstory windows and floor-to-ceiling window banks fill the space with light—and with views of the spacious grounds that will
become a canvas for Paul, a retired landscaper. The couple’s vibrant art pieces play off against modernist furniture and lighting that is due to an inspired collaboration between Sara and interior designer Kelly Paulsen. “She was absolutely instrumental to the project,” Sara says. “I went through
two designers before I finally found Kelly.” The open clean-lined kitchen, butler’s pantry outfitted with a beverage center and Miele coffee machine (that allows guests to wait on themselves when Sara is cooking), and an outdoor room that centers around a wood-burning fireplace, all make for easy,
fabulous entertaining. A den just off the great room houses the big-screen television and Sara’s loom—
making for relaxing evenings of weaving, game watching and togetherness. Tourgoers will leave understanding that this house is everything great design should be. Form following function—and solving very human issues with soul-soothing style.
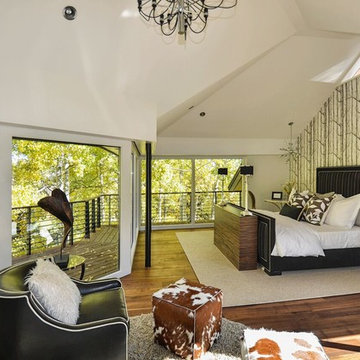
A Beautiful Master Bathroom with extended exterior surrounding deck with a breath taking view and custom pop up TV console.
Designed by Runa Novak of In Your Space Interior Design: Chicago, Aspen, and Denver.
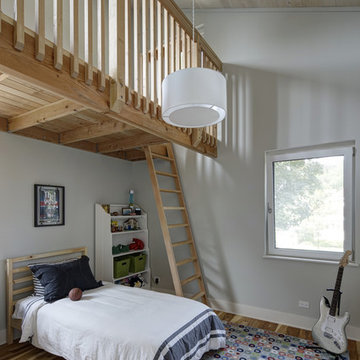
The tall ceilings to the south allowed us to get a loft in the daughter's bedroom--a fun space.
ERIC HAUSMAN PHOTOGRAPHY
Design ideas for a modern bedroom in Chicago with white walls and medium hardwood floors.
Design ideas for a modern bedroom in Chicago with white walls and medium hardwood floors.
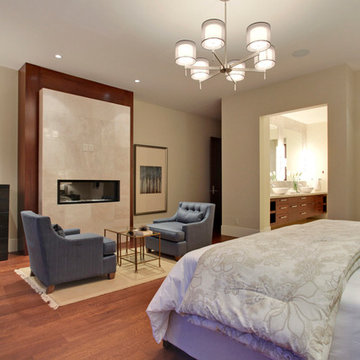
Built by Wolf Custom Homes
Inspiration for a large modern master bedroom in Calgary with beige walls, medium hardwood floors, a ribbon fireplace and a tile fireplace surround.
Inspiration for a large modern master bedroom in Calgary with beige walls, medium hardwood floors, a ribbon fireplace and a tile fireplace surround.
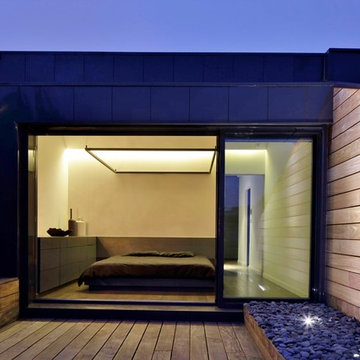
Hervé Abbadie
Photo of a large modern master bedroom in Paris with beige walls and medium hardwood floors.
Photo of a large modern master bedroom in Paris with beige walls and medium hardwood floors.
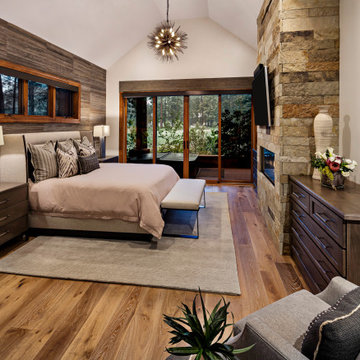
Interior Design: Stephanie Larsen Interior Design
Photography: Steven Thompson
Photo of a modern master bedroom in Phoenix with white walls, medium hardwood floors, a ribbon fireplace, a stone fireplace surround, brown floor, vaulted and wood walls.
Photo of a modern master bedroom in Phoenix with white walls, medium hardwood floors, a ribbon fireplace, a stone fireplace surround, brown floor, vaulted and wood walls.
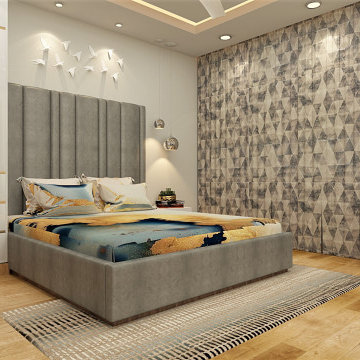
Design ideas for a modern master bedroom in Delhi with white walls, medium hardwood floors, brown floor, coffered and wallpaper.
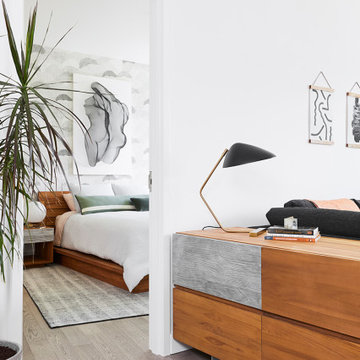
View of Bedroom from Living Room
Design ideas for a mid-sized modern master bedroom in Portland with multi-coloured walls, medium hardwood floors and grey floor.
Design ideas for a mid-sized modern master bedroom in Portland with multi-coloured walls, medium hardwood floors and grey floor.
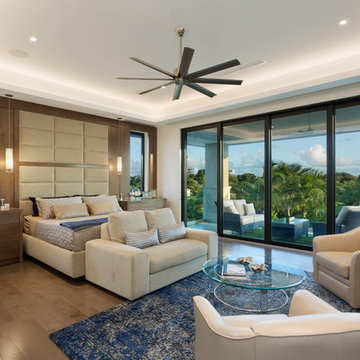
This is an example of a large modern master bedroom in Miami with white walls, medium hardwood floors and brown floor.
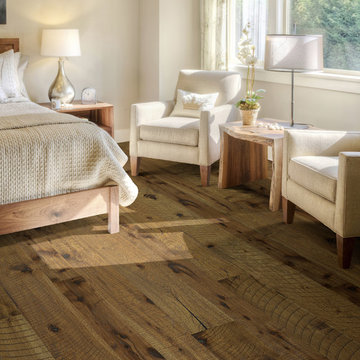
Hallmark Floors Real Reclaimed Look | ORGANIC 567 CHAMOMILE Engineered Hardwood remodeled bedroom.
http://hallmarkfloors.com/hallmark-hardwoods/organic-567-engineered-collection/
Organic 567 Engineered Collection for floors, walls, and ceilings. A blending of natural, vintage materials into contemporary living environments, that complements the latest design trends. The Organic 567 Collection skillfully combines today’s fashions and colors with the naturally weathered visuals of reclaimed wood. Like our Organic Solid Collection, Organic 567 fuses modern production techniques with those of antiquity. Hallmark replicates authentic, real reclaimed visuals in Engineered Wood Floors with random widths and lengths. This unique reclaimed look took three years for our design team to develop and it has exceeded expectations! You will not find this look anywhere else. Exclusive to Hallmark Floors, the Organic Collections are paving the way with innovation and fashion.
Coated with our NuOil® finish to provide 21st century durability and simplicity of maintenance. The NuOil® finish adds one more layer to its contemporary style and provides a natural look that you will not find in any other flooring collection today. The Organic 567 Collection is the perfect choice for floors, walls and ceilings. This one of a kind style is exclusively available through Hallmark Floors.
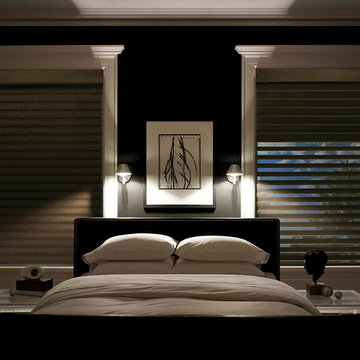
Photo of a mid-sized modern guest bedroom in Orange County with black walls, medium hardwood floors and no fireplace.
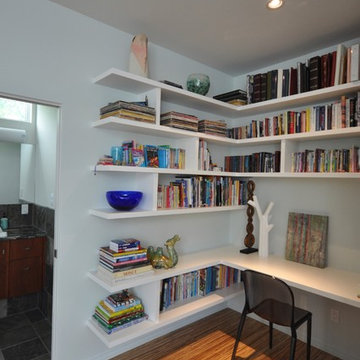
The guest bedroom hosts a stylish and functional custom desk and shelving unit (project completed while I was Lead Designer at Urbanspace Interiors).
Design ideas for a mid-sized modern guest bedroom in Austin with grey walls and medium hardwood floors.
Design ideas for a mid-sized modern guest bedroom in Austin with grey walls and medium hardwood floors.
Modern Bedroom Design Ideas with Medium Hardwood Floors
7