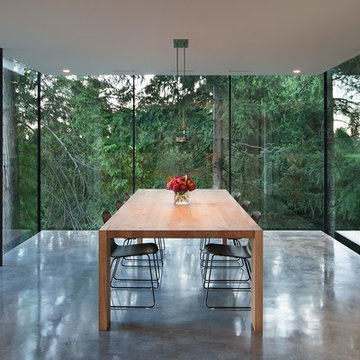Modern Dining Room Design Ideas
Refine by:
Budget
Sort by:Popular Today
1 - 20 of 2,421 photos
Item 1 of 3
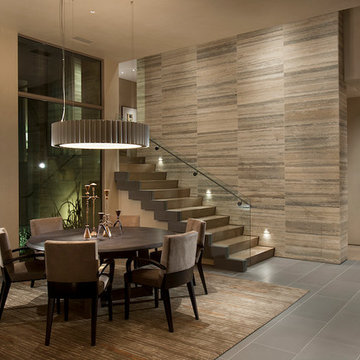
The primary goal for this project was to craft a modernist derivation of pueblo architecture. Set into a heavily laden boulder hillside, the design also reflects the nature of the stacked boulder formations. The site, located near local landmark Pinnacle Peak, offered breathtaking views which were largely upward, making proximity an issue. Maintaining southwest fenestration protection and maximizing views created the primary design constraint. The views are maximized with careful orientation, exacting overhangs, and wing wall locations. The overhangs intertwine and undulate with alternating materials stacking to reinforce the boulder strewn backdrop. The elegant material palette and siting allow for great harmony with the native desert.
The Elegant Modern at Estancia was the collaboration of many of the Valley's finest luxury home specialists. Interiors guru David Michael Miller contributed elegance and refinement in every detail. Landscape architect Russ Greey of Greey | Pickett contributed a landscape design that not only complimented the architecture, but nestled into the surrounding desert as if always a part of it. And contractor Manship Builders -- Jim Manship and project manager Mark Laidlaw -- brought precision and skill to the construction of what architect C.P. Drewett described as "a watch."
Project Details | Elegant Modern at Estancia
Architecture: CP Drewett, AIA, NCARB
Builder: Manship Builders, Carefree, AZ
Interiors: David Michael Miller, Scottsdale, AZ
Landscape: Greey | Pickett, Scottsdale, AZ
Photography: Dino Tonn, Scottsdale, AZ
Publications:
"On the Edge: The Rugged Desert Landscape Forms the Ideal Backdrop for an Estancia Home Distinguished by its Modernist Lines" Luxe Interiors + Design, Nov/Dec 2015.
Awards:
2015 PCBC Grand Award: Best Custom Home over 8,000 sq. ft.
2015 PCBC Award of Merit: Best Custom Home over 8,000 sq. ft.
The Nationals 2016 Silver Award: Best Architectural Design of a One of a Kind Home - Custom or Spec
2015 Excellence in Masonry Architectural Award - Merit Award
Photography: Dino Tonn
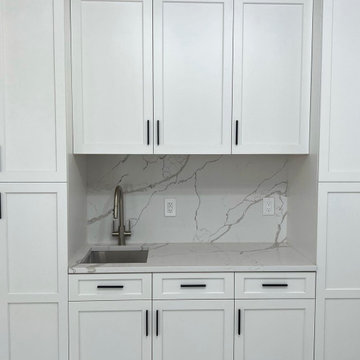
Breakfast Bar
Mid-sized modern kitchen/dining combo in New York with white walls.
Mid-sized modern kitchen/dining combo in New York with white walls.
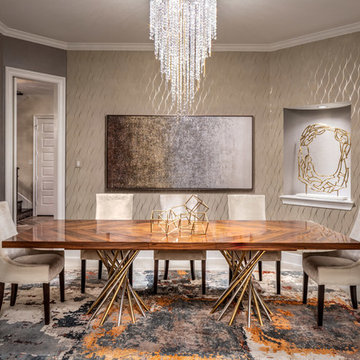
John Paul Key and Chuck Williams
Design ideas for a large modern open plan dining in Houston with beige walls, porcelain floors, no fireplace and beige floor.
Design ideas for a large modern open plan dining in Houston with beige walls, porcelain floors, no fireplace and beige floor.
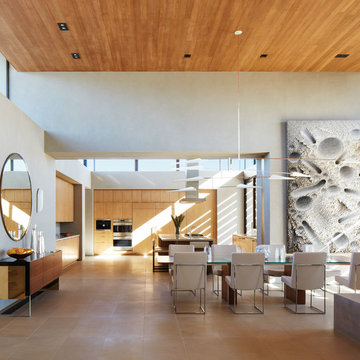
This 6,500-square-foot one-story vacation home overlooks a golf course with the San Jacinto mountain range beyond. The house has a light-colored material palette—limestone floors, bleached teak ceilings—and ample access to outdoor living areas.
Builder: Bradshaw Construction
Architect: Marmol Radziner
Interior Design: Sophie Harvey
Landscape: Madderlake Designs
Photography: Roger Davies
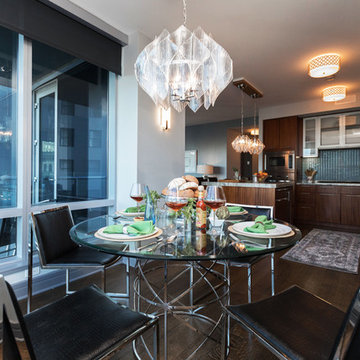
The unit’s interior design is meant to give the residents an opportunity to relax in an elegant space with modern solutions that work in harmony with the amenities of the Ritz-Carlton experience. The Philadelphia design company incorporated warm wood tones throughout to create warmth while using contemporary elements like glass, chrome, and antiqued mirror to keep the design modern and luxurious.
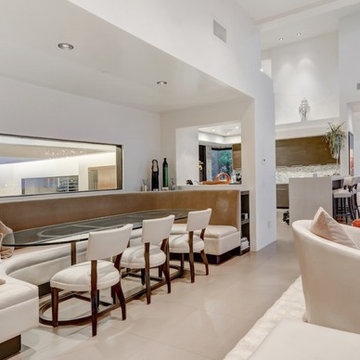
Dining area.
Photo credit: The Boutique Real Estate Group www.TheBoutiqueRE.com
Inspiration for an expansive modern open plan dining in Orange County.
Inspiration for an expansive modern open plan dining in Orange County.
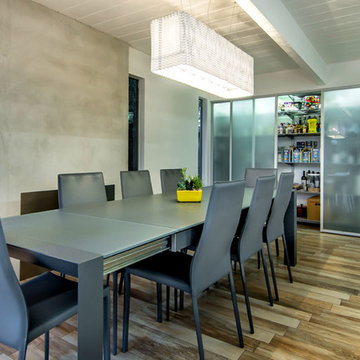
Inspiration for a mid-sized modern kitchen/dining combo in San Francisco with white walls and medium hardwood floors.
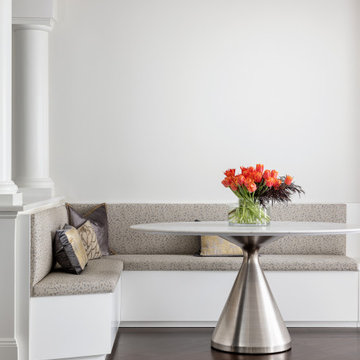
In collaboration with CD Interiors, we came in and completely gutted this Penthouse apartment in the heart of Downtown Westfield, NJ.
Design ideas for a small modern dining room in New York with white walls, dark hardwood floors, a corner fireplace and brown floor.
Design ideas for a small modern dining room in New York with white walls, dark hardwood floors, a corner fireplace and brown floor.
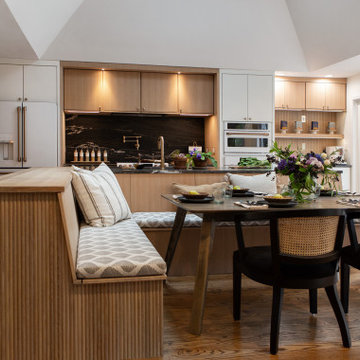
modern white oak kitchen remodel Pittsford Rochester NY
Large modern kitchen/dining combo in New York with dark hardwood floors.
Large modern kitchen/dining combo in New York with dark hardwood floors.
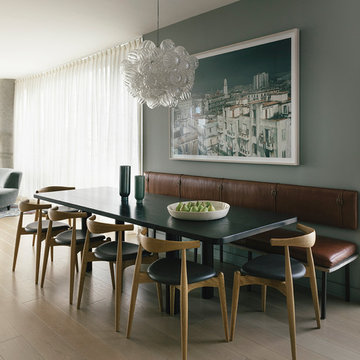
Notable decor elements include: Fort Standard Column dining table, CH20 Elbow chairs by Hans Wegner from Design Within Reach, Custom banquette by Custom Interiors Shop upholstered in Moore and Giles Diablo leather, Photograph by Tria Giovan from Clic Gallery, Glazed stoneware bowl from March.
Photography by Sharon Radisch

Modern family and dining room with built-in media unit.
This is an example of a large modern open plan dining in Miami with beige walls, light hardwood floors, no fireplace, beige floor and panelled walls.
This is an example of a large modern open plan dining in Miami with beige walls, light hardwood floors, no fireplace, beige floor and panelled walls.

Modern Dining Room in an open floor plan, sits between the Living Room, Kitchen and Entryway. The modern electric fireplace wall is finished in distressed grey plaster. Modern Dining Room Furniture in Black and white is paired with a sculptural glass chandelier.

Large modern open plan dining in New York with beige walls, carpet, a standard fireplace, a metal fireplace surround, beige floor, coffered and wallpaper.
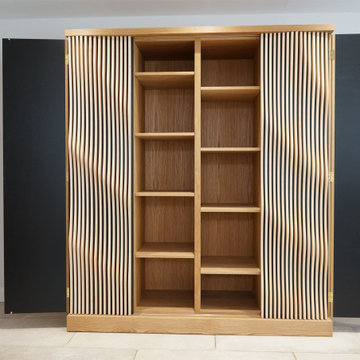
Not just a cupboard, storage solutions with adjustable shelving and drawers. Made using Oak and Maple slats. We designed this to look like draped silk that would quiver as you walk past. Non intrusive furniture. Art with a functional purpose. Two ouside doors open out, the two internal doors on sliders.
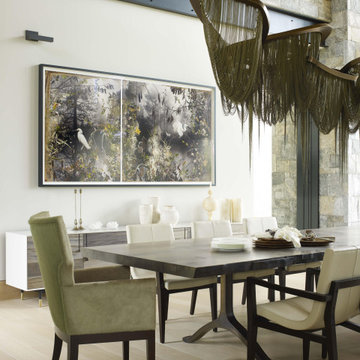
This is an example of a large modern separate dining room in New York with beige walls, a two-sided fireplace and a stone fireplace surround.
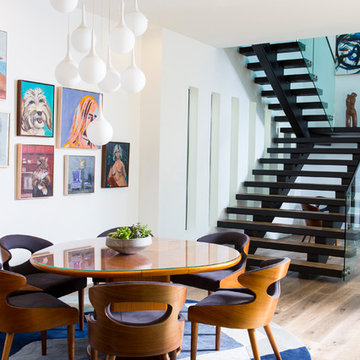
Design ideas for a large modern kitchen/dining combo in Los Angeles with white walls, medium hardwood floors and brown floor.
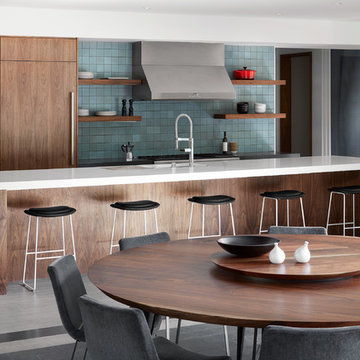
Photo: Lisa Petrole
Design ideas for an expansive modern kitchen/dining combo in San Francisco with white walls, no fireplace, grey floor and porcelain floors.
Design ideas for an expansive modern kitchen/dining combo in San Francisco with white walls, no fireplace, grey floor and porcelain floors.
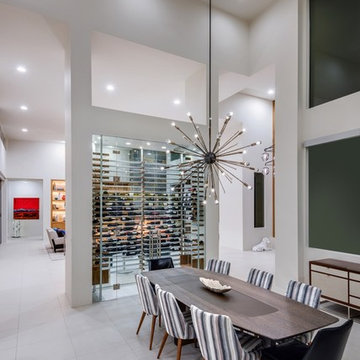
The unique opportunity and challenge for the Joshua Tree project was to enable the architecture to prioritize views. Set in the valley between Mummy and Camelback mountains, two iconic landforms located in Paradise Valley, Arizona, this lot “has it all” regarding views. The challenge was answered with what we refer to as the desert pavilion.
This highly penetrated piece of architecture carefully maintains a one-room deep composition. This allows each space to leverage the majestic mountain views. The material palette is executed in a panelized massing composition. The home, spawned from mid-century modern DNA, opens seamlessly to exterior living spaces providing for the ultimate in indoor/outdoor living.
Project Details:
Architecture: Drewett Works, Scottsdale, AZ // C.P. Drewett, AIA, NCARB // www.drewettworks.com
Builder: Bedbrock Developers, Paradise Valley, AZ // http://www.bedbrock.com
Interior Designer: Est Est, Scottsdale, AZ // http://www.estestinc.com
Photographer: Michael Duerinckx, Phoenix, AZ // www.inckx.com

Modern Dining Room in an open floor plan, sits between the Living Room, Kitchen and Backyard Patio. The modern electric fireplace wall is finished in distressed grey plaster. Modern Dining Room Furniture in Black and white is paired with a sculptural glass chandelier. Floor to ceiling windows and modern sliding glass doors expand the living space to the outdoors.
Modern Dining Room Design Ideas
1
