Modern Dining Room Design Ideas with a Stone Fireplace Surround
Refine by:
Budget
Sort by:Popular Today
101 - 120 of 875 photos
Item 1 of 3
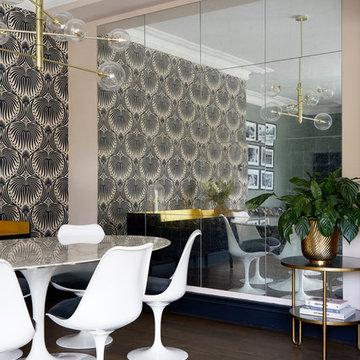
Photo Credits: Anna Stathaki
Design ideas for a mid-sized modern dining room in London with green walls, medium hardwood floors, a standard fireplace, a stone fireplace surround and brown floor.
Design ideas for a mid-sized modern dining room in London with green walls, medium hardwood floors, a standard fireplace, a stone fireplace surround and brown floor.
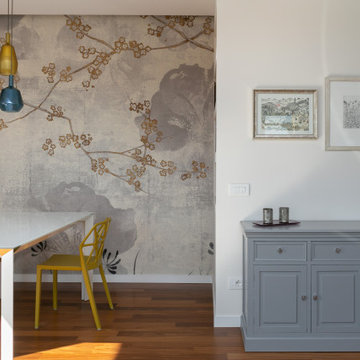
This is an example of a mid-sized modern open plan dining in Rome with white walls, dark hardwood floors, a standard fireplace, a stone fireplace surround, brown floor and wallpaper.
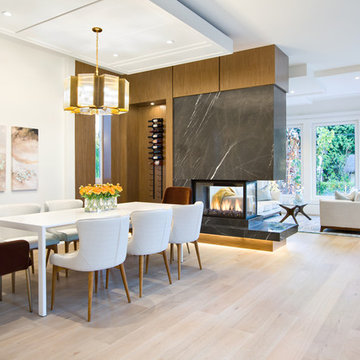
Christina Faminoff
Mid-sized modern open plan dining in Vancouver with white walls, light hardwood floors, a two-sided fireplace, a stone fireplace surround and brown floor.
Mid-sized modern open plan dining in Vancouver with white walls, light hardwood floors, a two-sided fireplace, a stone fireplace surround and brown floor.
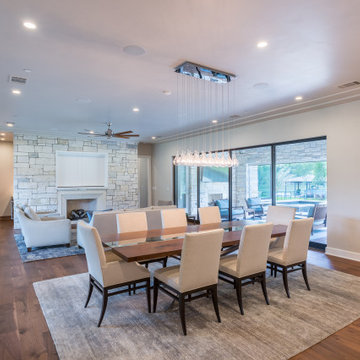
Living on the lake complete with comfortable seating and beautiful art. A custom designed table extends your view out through the house to the lake seen through the back pocket doors.
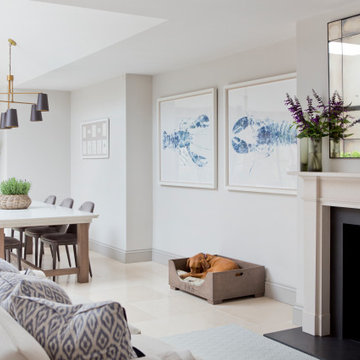
The large open plan kitchen dining room at this London home renovation also contains a sofa and fireplace with log burner.
Large modern kitchen/dining combo in London with white walls, ceramic floors, a wood stove, a stone fireplace surround and white floor.
Large modern kitchen/dining combo in London with white walls, ceramic floors, a wood stove, a stone fireplace surround and white floor.
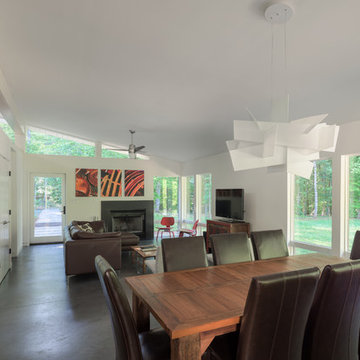
The stone fireplace anchors one end of the great room. Photo: Prakash Patel
Small modern open plan dining in Richmond with white walls, concrete floors, a standard fireplace and a stone fireplace surround.
Small modern open plan dining in Richmond with white walls, concrete floors, a standard fireplace and a stone fireplace surround.
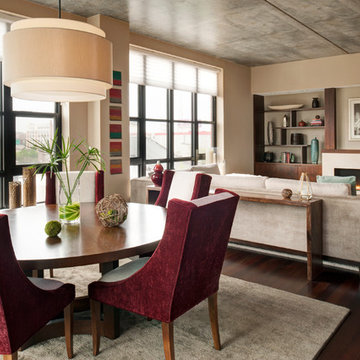
The fireplace with its marble surround is flanked by custom walnut built-ins displaying a collection of art and artifacts from around the world. An understated console table behind the sectional sofa provides extra display space. The custom dining table and chairs tie into the modern feel, accented by the custom pendant light.
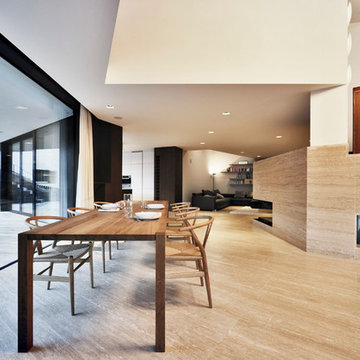
Photo of a modern open plan dining in Other with white walls, light hardwood floors, a ribbon fireplace and a stone fireplace surround.
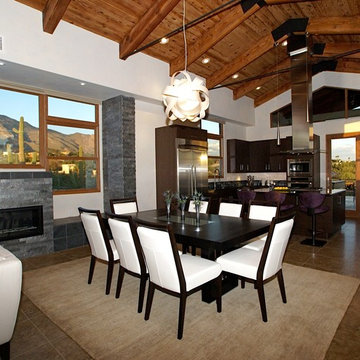
Tom Lujan
This is an example of a mid-sized modern kitchen/dining combo in Phoenix with grey walls, ceramic floors, a ribbon fireplace and a stone fireplace surround.
This is an example of a mid-sized modern kitchen/dining combo in Phoenix with grey walls, ceramic floors, a ribbon fireplace and a stone fireplace surround.
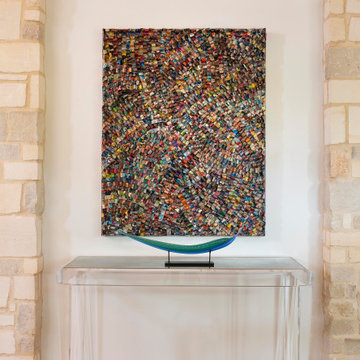
Photo of a mid-sized modern open plan dining in Dallas with white walls, medium hardwood floors, a two-sided fireplace, a stone fireplace surround, brown floor and wood.
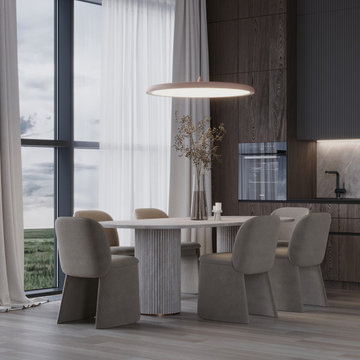
Mid-sized modern kitchen/dining combo in Tampa with light hardwood floors, a standard fireplace, a stone fireplace surround, multi-coloured floor, vaulted and decorative wall panelling.
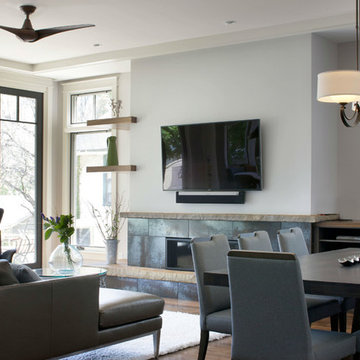
Design ideas for a modern dining room in Denver with dark hardwood floors, a ribbon fireplace, a stone fireplace surround and brown floor.
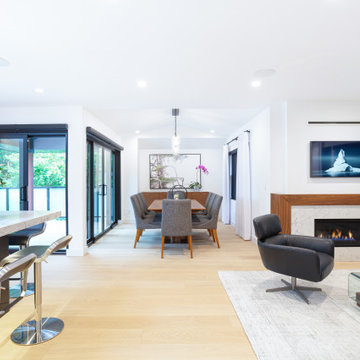
The family who owned this 1965 home chose a dramatic upgrade for their Coquitlam full home renovation. They wanted more room for gatherings, an open concept kitchen, and upgrades to bathrooms and the rec room. Their neighbour knew of our work, and we were glad to bring our skills to another project in the area.
Choosing Dramatic Lines
In the original house, the entryway was cramped, with a closet being the first thing everyone saw.
We opened the entryway and moved the closet, all while maintaining separation between the entry and the living space.
To draw the attention from the entry into the living room, we used a dramatic, flush, black herringbone ceiling detail across the ceiling. This detail goes all the way to the entertainment area on the main floor.
The eye arrives at a stunning waterfall edge walnut mantle, modern fireplace.
Open Concept Kitchen with Lots of Seating
The dividing wall between the kitchen and living areas was removed to create a larger, integrated entertaining space. The kitchen also has easy access to a new outdoor social space.
A new large skylight directly over the kitchen floods the space with natural light.
The kitchen now has gloss white cabinetry, with matte black accents and the same herringbone detail as the living room, and is tied together with a low maintenance Caesarstone’s white Attica quartz for the island countertop.
This over-sized island has barstool seating for five while leaving plenty of room for homework, snacking, socializing, and food prep in the same space.
To maximize space and minimize clutter, we integrated the kitchen appliances into the kitchen island, including a food warming drawer, a hidden fridge, and the dishwasher. This takes the eyes to focus off appliances, and onto the design elements which feed throughout the home.
We also installed a beverage center just beside the kitchen so family and guests can fix themselves a drink, without disrupting the flow of the kitchen.
Updated Downstairs Space, Updated Guest Room, Updated Bathrooms
It was a treat to update this entire house. Upstairs, we renovated the master bedroom with new blackout drapery, new decor, and a warm light grey paint colour. The tight bathroom was transformed with modern fixtures and gorgeous grey tile the homeowners loved.
The two teen girls’ rooms were updated with new lighting and furniture that tied in with the whole home decor, but which also reflected their personal taste.
In the basement, we updated the rec room with a bright modern look and updated fireplace. We added a needed door to the garage. We upgraded the bathrooms and created a legal second suite which the young adult daughter will use, for now.
Laundry Its Own Room, Finally
In a family with four women, you can imagine how much laundry gets done in this house. As part of the renovation, we built a proper laundry room with plenty of storage space, countertops, and a large sink.
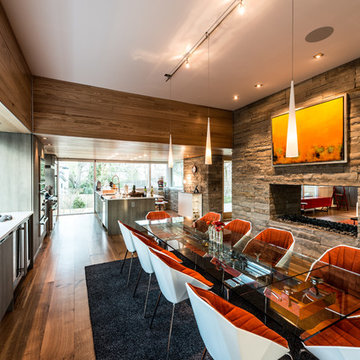
Large modern kitchen/dining combo in Atlanta with brown walls, light hardwood floors, a two-sided fireplace and a stone fireplace surround.
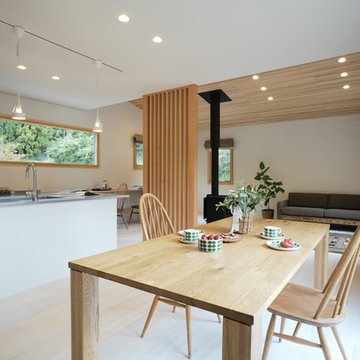
薪ストーブを中心に、いつも家族がLDKに集う住まい。良好な空気環境のもと、木をアクセントにした普遍的でシンプルなデザインは、時が経つことに美しさを増して行く。 Photo by Hitomi Mese
Photo of a modern open plan dining in Other with white walls, light hardwood floors, a wood stove, a stone fireplace surround and white floor.
Photo of a modern open plan dining in Other with white walls, light hardwood floors, a wood stove, a stone fireplace surround and white floor.
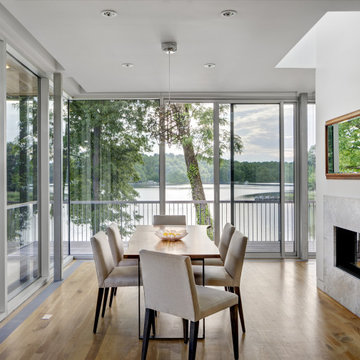
Photo of a modern dining room in New York with medium hardwood floors, a standard fireplace and a stone fireplace surround.
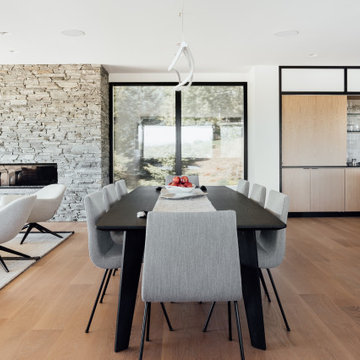
The home is able to achieve passive house standards and take full advantage of the views with the use of Glo’s A7 triple pane windows and doors. The PHIUS (Passive House Institute US) certified series boasts triple pane glazing, a larger thermal break, high-performance spacers, and multiple air-seals. The large picture windows frame the landscape while maintaining comfortable interior temperatures year-round. The strategically placed operable windows throughout the residence offer cross-ventilation and a visual connection to the sweeping views of Utah. The modern hardware and color selection of the windows are not only aesthetically exceptional, but remain true to the mid-century modern design.
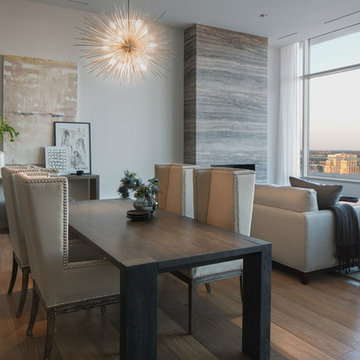
This is an example of a modern open plan dining in Dallas with white walls, light hardwood floors and a stone fireplace surround.
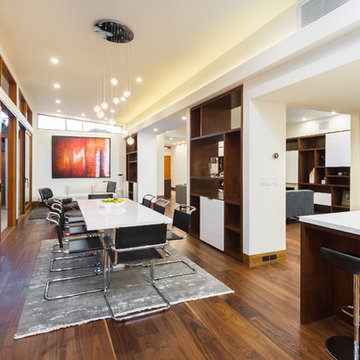
Ulimited Style Photography
Mid-sized modern kitchen/dining combo in Los Angeles with white walls, medium hardwood floors, a standard fireplace, a stone fireplace surround and brown floor.
Mid-sized modern kitchen/dining combo in Los Angeles with white walls, medium hardwood floors, a standard fireplace, a stone fireplace surround and brown floor.
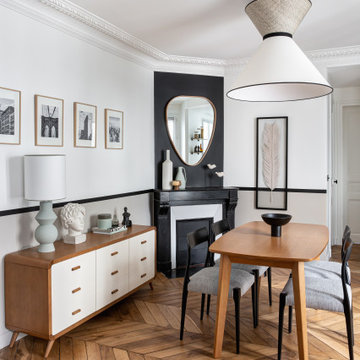
Photo of a mid-sized modern open plan dining in Paris with beige walls, light hardwood floors, a standard fireplace, a stone fireplace surround and brown floor.
Modern Dining Room Design Ideas with a Stone Fireplace Surround
6