Modern Dining Room Design Ideas with a Tile Fireplace Surround
Refine by:
Budget
Sort by:Popular Today
21 - 40 of 446 photos
Item 1 of 3
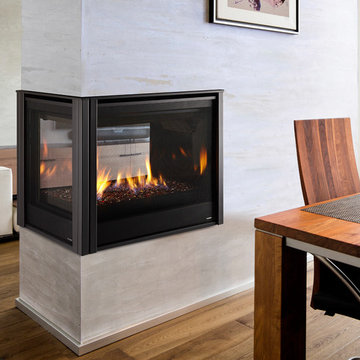
Design ideas for a mid-sized modern open plan dining in Boston with beige walls, medium hardwood floors, a two-sided fireplace, a tile fireplace surround and brown floor.
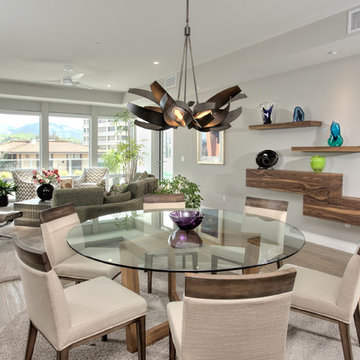
Photos by Brian Pettigrew Photography
Custom dining table made by Greg Gomes at Artistic Veneers
Design ideas for a mid-sized modern dining room in San Francisco with grey walls, light hardwood floors, a corner fireplace and a tile fireplace surround.
Design ideas for a mid-sized modern dining room in San Francisco with grey walls, light hardwood floors, a corner fireplace and a tile fireplace surround.
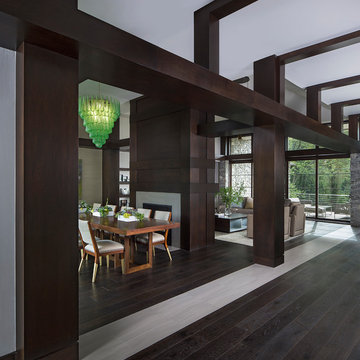
Photos by Beth Singer
Architecture/Build: Luxe Homes Design & Build
Design ideas for a large modern open plan dining in Detroit with beige walls, dark hardwood floors, a two-sided fireplace, a tile fireplace surround and brown floor.
Design ideas for a large modern open plan dining in Detroit with beige walls, dark hardwood floors, a two-sided fireplace, a tile fireplace surround and brown floor.
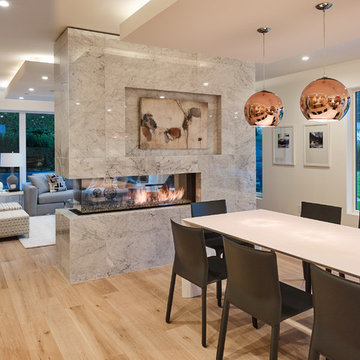
This is an example of a large modern open plan dining in Vancouver with white walls, light hardwood floors, a two-sided fireplace, a tile fireplace surround and beige floor.

The formal living room turned into the dining room. Now, the butler's pantry connects the dining room with the kitchen.
Design ideas for a mid-sized modern kitchen/dining combo in Portland with white walls, light hardwood floors, a standard fireplace, a tile fireplace surround and brown floor.
Design ideas for a mid-sized modern kitchen/dining combo in Portland with white walls, light hardwood floors, a standard fireplace, a tile fireplace surround and brown floor.
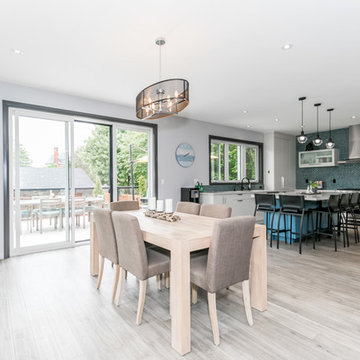
This lot had great potential for a fully finished walkout basement, which is exactly what the clients and their 4 children needed. The home now features 2 games rooms, a large great room, and a fantastic kitchen, all overlooking Lake Simcoe.
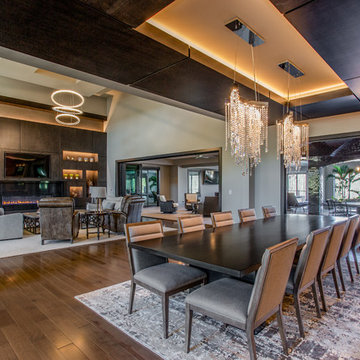
Photo of a large modern kitchen/dining combo in Cleveland with grey walls, dark hardwood floors, a ribbon fireplace, a tile fireplace surround and brown floor.
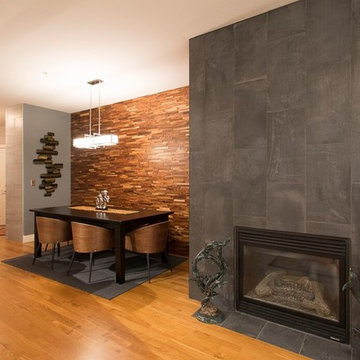
Photo of a small modern open plan dining in Denver with grey walls, light hardwood floors, a standard fireplace, a tile fireplace surround and brown floor.
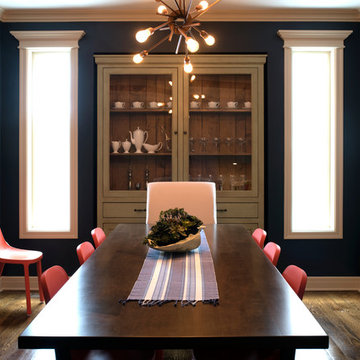
Kenny Johnson Photography
Mid-sized modern separate dining room in Kansas City with blue walls, dark hardwood floors, a standard fireplace, a tile fireplace surround and brown floor.
Mid-sized modern separate dining room in Kansas City with blue walls, dark hardwood floors, a standard fireplace, a tile fireplace surround and brown floor.
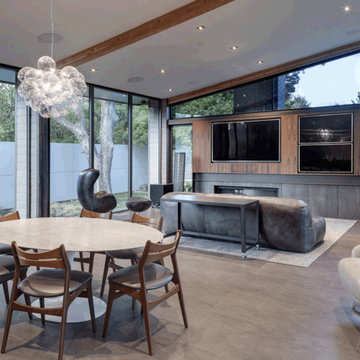
Charles Davis Smith, AIA
Mid-sized modern open plan dining in Dallas with ceramic floors, a ribbon fireplace, a tile fireplace surround and grey floor.
Mid-sized modern open plan dining in Dallas with ceramic floors, a ribbon fireplace, a tile fireplace surround and grey floor.
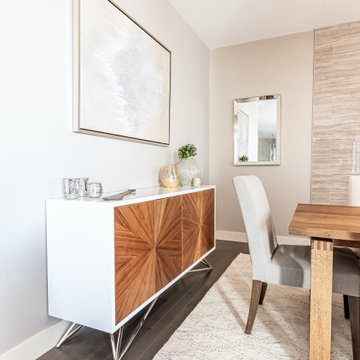
In this project, we completely refurnished the main floor. Our clients recently moved into this beautiful home but they quickly felt the house didn't reflect their style and personalities. They hired us to redesign the layout of the main floor as the flow wasn't functional and they weren't using all the spaces. We also worked one on one with the client refurnishing their main floor which consisted of the entry, living room, dining room, seating area, and kitchen. We added all new decorative lighting, furniture, wall finishes, and decor. The main floor is an open concept so it was important that all the finishes were cohesive. The colour palette is warm neutrals with teal accents and chrome finishes. The clients wanted an elegant, timeless, and inviting home; this home is now the elegant jewel it was meant to be and we are so happy our clients get to enjoy it for years to come!
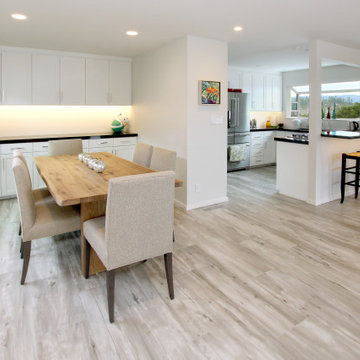
Inspiration for a large modern kitchen/dining combo in Other with white walls, porcelain floors, a hanging fireplace, a tile fireplace surround and grey floor.
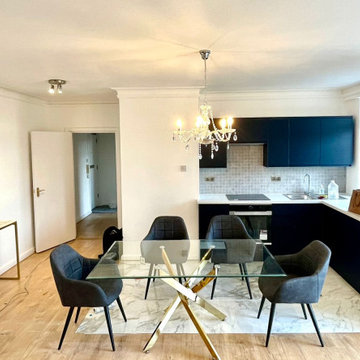
Reinvent your culinary and dining experience with NWL Builders. They excel in designing and building kitchens and dining rooms that perfectly balance functionality and style. Whether you dream of a sleek, modern kitchen or a classic, cozy dining room, their team brings your vision to life with meticulous attention to detail. Using high-quality materials, they guarantee a space that is not only visually stunning but also built to last. Let NWL Builders transform your kitchen and dining area into the heart of your home. #KitchenDesign #DiningRoomDesign #NWLBuilders
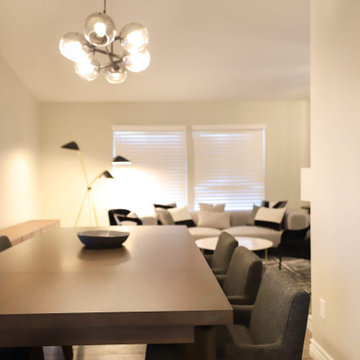
Design ideas for a small modern separate dining room in Los Angeles with grey walls, laminate floors, a two-sided fireplace, a tile fireplace surround and grey floor.
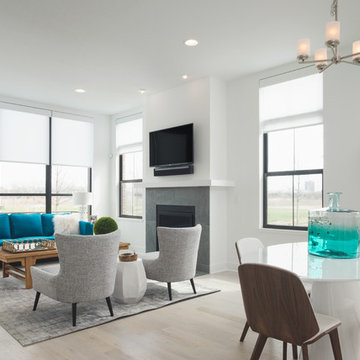
Marshall Evan Photography
Photo of a mid-sized modern kitchen/dining combo in Columbus with white walls, light hardwood floors, a standard fireplace and a tile fireplace surround.
Photo of a mid-sized modern kitchen/dining combo in Columbus with white walls, light hardwood floors, a standard fireplace and a tile fireplace surround.
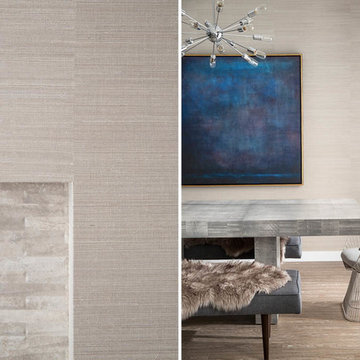
Phillip Jeffries Bermuda Hemp Elephant grasscloth adding texture to all the walls in this open concept living room & dining room. Professional Wallpaper Installation by Drop Wallcoverings, Calgary Wallpaper Installer.
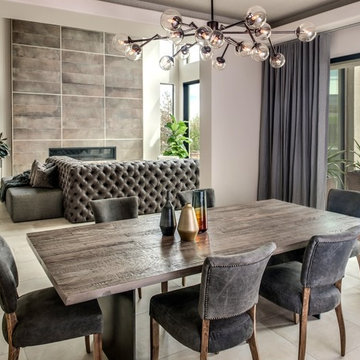
This 5687 sf home was a major renovation including significant modifications to exterior and interior structural components, walls and foundations. Included were the addition of several multi slide exterior doors, windows, new patio cover structure with master deck, climate controlled wine room, master bath steam shower, 4 new gas fireplace appliances and the center piece- a cantilever structural steel staircase with custom wood handrail and treads.
A complete demo down to drywall of all areas was performed excluding only the secondary baths, game room and laundry room where only the existing cabinets were kept and refinished. Some of the interior structural and partition walls were removed. All flooring, counter tops, shower walls, shower pans and tubs were removed and replaced.
New cabinets in kitchen and main bar by Mid Continent. All other cabinetry was custom fabricated and some existing cabinets refinished. Counter tops consist of Quartz, granite and marble. Flooring is porcelain tile and marble throughout. Wall surfaces are porcelain tile, natural stacked stone and custom wood throughout. All drywall surfaces are floated to smooth wall finish. Many electrical upgrades including LED recessed can lighting, LED strip lighting under cabinets and ceiling tray lighting throughout.
The front and rear yard was completely re landscaped including 2 gas fire features in the rear and a built in BBQ. The pool tile and plaster was refinished including all new concrete decking.
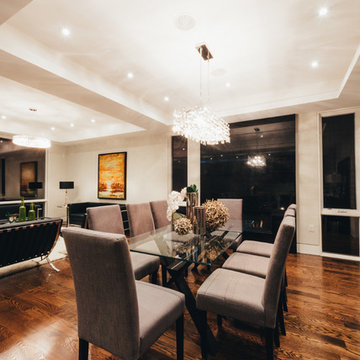
Design ideas for a large modern separate dining room in Toronto with white walls, medium hardwood floors, a tile fireplace surround, brown floor and a ribbon fireplace.
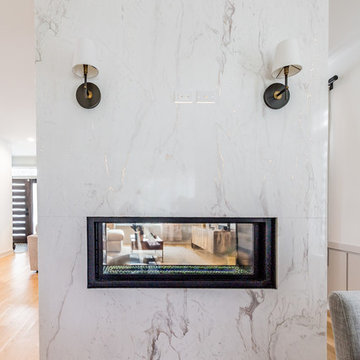
Kamil Scislowicz
Design ideas for a mid-sized modern kitchen/dining combo in Chicago with white walls, light hardwood floors, a two-sided fireplace, a tile fireplace surround and brown floor.
Design ideas for a mid-sized modern kitchen/dining combo in Chicago with white walls, light hardwood floors, a two-sided fireplace, a tile fireplace surround and brown floor.
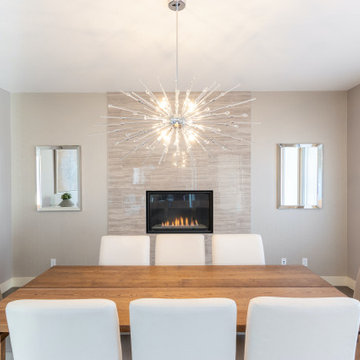
In this project, we completely refurnished the main floor. Our clients recently moved into this beautiful home but they quickly felt the house didn't reflect their style and personalities. They hired us to redesign the layout of the main floor as the flow wasn't functional and they weren't using all the spaces. We also worked one on one with the client refurnishing their main floor which consisted of the entry, living room, dining room, seating area, and kitchen. We added all new decorative lighting, furniture, wall finishes, and decor. The main floor is an open concept so it was important that all the finishes were cohesive. The colour palette is warm neutrals with teal accents and chrome finishes. The clients wanted an elegant, timeless, and inviting home; this home is now the elegant jewel it was meant to be and we are so happy our clients get to enjoy it for years to come!
Modern Dining Room Design Ideas with a Tile Fireplace Surround
2