Modern Dining Room Design Ideas with Grey Floor
Refine by:
Budget
Sort by:Popular Today
201 - 220 of 2,621 photos
Item 1 of 3
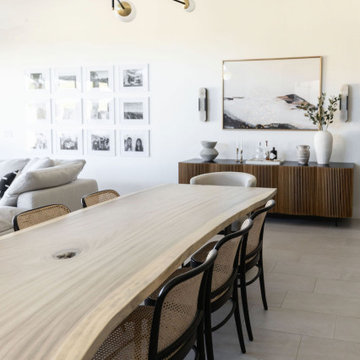
Dining area
Photo of a mid-sized modern dining room in Phoenix with white walls, porcelain floors and grey floor.
Photo of a mid-sized modern dining room in Phoenix with white walls, porcelain floors and grey floor.
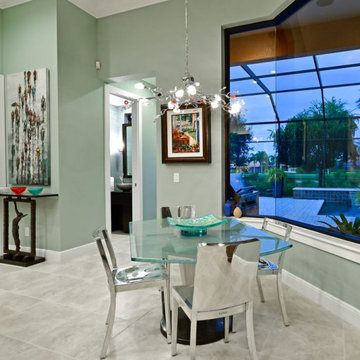
Mid-sized modern open plan dining in Tampa with green walls, porcelain floors, no fireplace and grey floor.
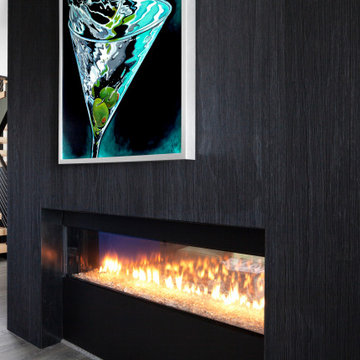
Open concept interior includes fireplace with charred wood surround, open riser stairs with Eastern White Pine treads, and Viewrail cable rail system - HLodge - Lakeside Renovation - Lake Lemon in Unionville, IN - HAUS | Architecture For Modern Lifestyles - Christopher Short - Derek Mills - WERK | Building Modern
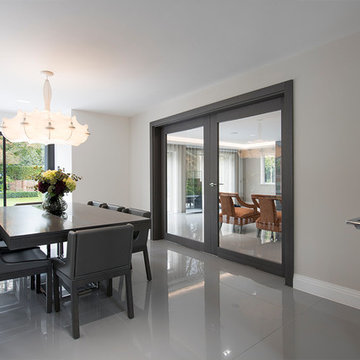
Space planning was key to this being a successful project, the customer incorporated style, colour and space planning to ensure a smooth flow throughout.
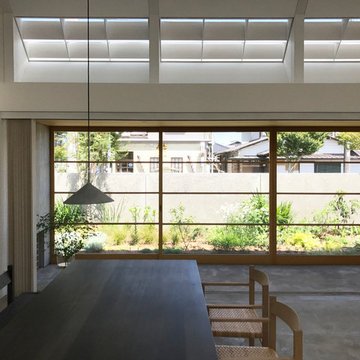
写真:手嶋保建築事務所
This is an example of a modern open plan dining in Tokyo Suburbs with white walls and grey floor.
This is an example of a modern open plan dining in Tokyo Suburbs with white walls and grey floor.
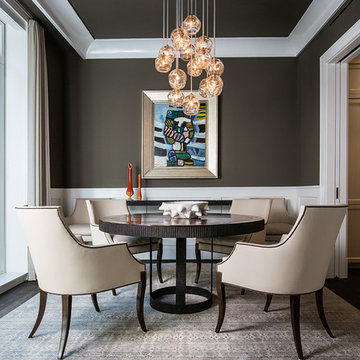
Morris Gindi
Mid-sized modern separate dining room in New York with grey walls, carpet and grey floor.
Mid-sized modern separate dining room in New York with grey walls, carpet and grey floor.
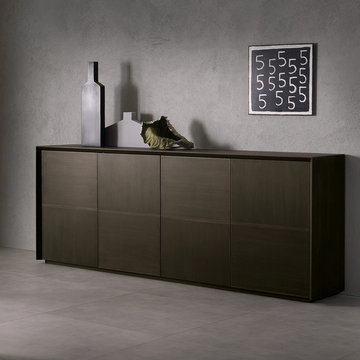
Flair sideboard with structure veneered ash and outline in solid ash. Doors veneered ash or in Cimento® (concrete). Wooden shelves inside. Available finishings: WG wengé, NC walnut, TB tobacco, open pore matt lacquered.
Made in Italy
Call 1-800-880-7154 for a quote
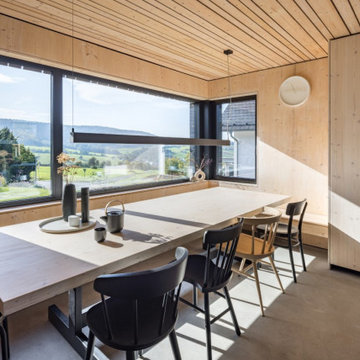
Design ideas for an expansive modern open plan dining in Frankfurt with concrete floors, grey floor, wood and wood walls.
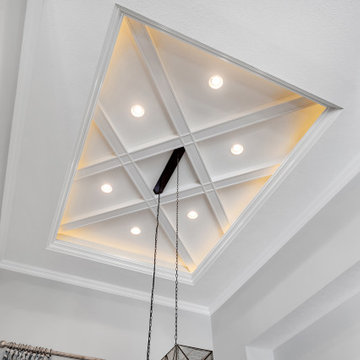
dining room with custom painted wood beam tray ceiling
Design ideas for an expansive modern open plan dining in Other with grey walls, ceramic floors, grey floor and coffered.
Design ideas for an expansive modern open plan dining in Other with grey walls, ceramic floors, grey floor and coffered.
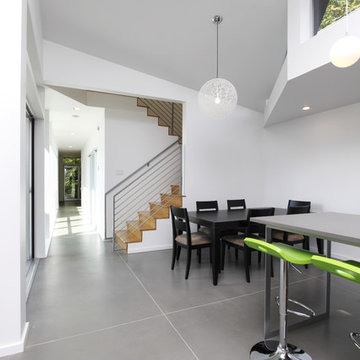
Inspiration for a modern kitchen/dining combo in Seattle with white walls, concrete floors and grey floor.
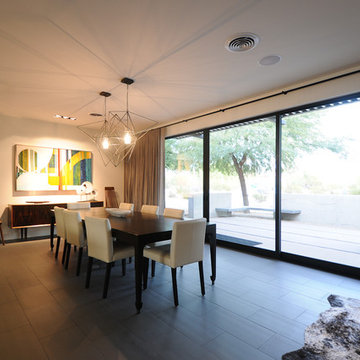
MOS Glass Contractors provided and installed Western Window Systems Multi-slide Doors in both this Cactus Acres desert modern home and guest suite, enabling indoor/outdoor living connections throughout the space. Additionally MOS provided and installed fixed storefront windows, frameless mirrors, shower panels, plus glazed steel windows at the entrance. Architect, www.foundry12.com
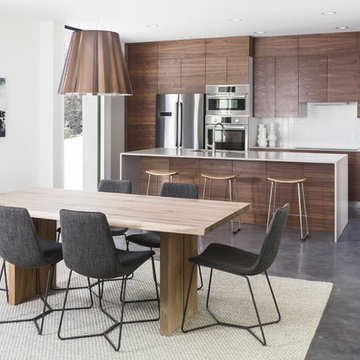
Inspiration for a modern kitchen/dining combo in Austin with white walls, concrete floors and grey floor.
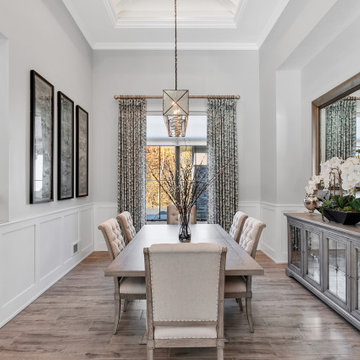
dining room with custom painted wood beam tray ceiling
This is an example of an expansive modern open plan dining in Other with grey walls, ceramic floors, grey floor and coffered.
This is an example of an expansive modern open plan dining in Other with grey walls, ceramic floors, grey floor and coffered.
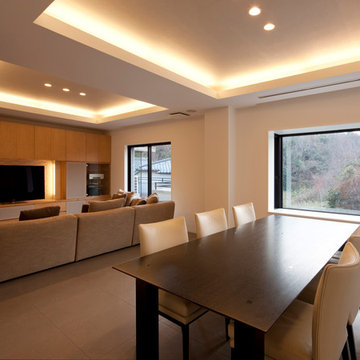
Photo:母倉知樹
Photo of a large modern open plan dining in Other with ceramic floors, grey floor and white walls.
Photo of a large modern open plan dining in Other with ceramic floors, grey floor and white walls.
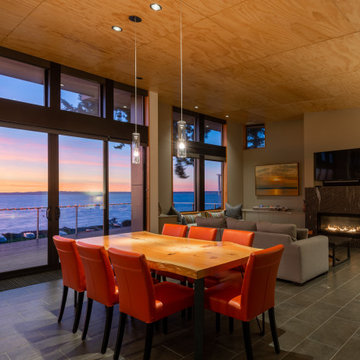
Mid-sized modern open plan dining in Seattle with white walls, porcelain floors, a hanging fireplace, a stone fireplace surround and grey floor.
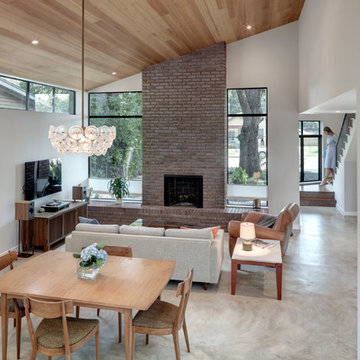
The cabin typology redux came out of the owner’s desire to have a house that is warm and familiar, but also “feels like you are on vacation.” The basis of the “Hewn House” design starts with a cabin’s simple form and materiality: a gable roof, a wood-clad body, a prominent fireplace that acts as the hearth, and integrated indoor-outdoor spaces. However, rather than a rustic style, the scheme proposes a clean-lined and “hewned” form, sculpted, to best fit on its urban infill lot.
The plan and elevation geometries are responsive to the unique site conditions. Existing prominent trees determined the faceted shape of the main house, while providing shade that projecting eaves of a traditional log cabin would otherwise offer. Deferring to the trees also allows the house to more readily tuck into its leafy East Austin neighborhood, and is therefore more quiet and secluded.
Natural light and coziness are key inside the home. Both the common zone and the private quarters extend to sheltered outdoor spaces of varying scales: the front porch, the private patios, and the back porch which acts as a transition to the backyard. Similar to the front of the house, a large cedar elm was preserved in the center of the yard. Sliding glass doors open up the interior living zone to the backyard life while clerestory windows bring in additional ambient light and tree canopy views. The wood ceiling adds warmth and connection to the exterior knotted cedar tongue & groove. The iron spot bricks with an earthy, reddish tone around the fireplace cast a new material interest both inside and outside. The gable roof is clad with standing seam to reinforced the clean-lined and faceted form. Furthermore, a dark gray shade of stucco contrasts and complements the warmth of the cedar with its coolness.
A freestanding guest house both separates from and connects to the main house through a small, private patio with a tall steel planter bed.
Photo by Charles Davis Smith
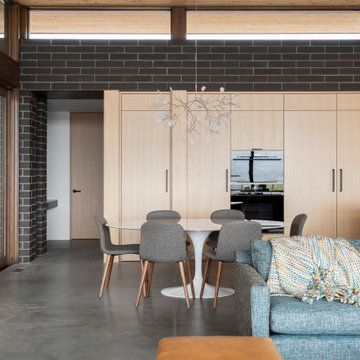
Clerestory windows pull in light and nature on all sides. Finishes flow freely from exterior to interior further blurring the line between outside and in.
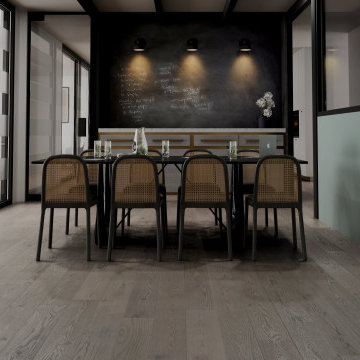
This floor is suitable for all kinds of design, including this modern and elegant office boardroom. It will help you achieve a high-end and complete look.
Red Oak Ophelia - Sculpted Collection ?✨
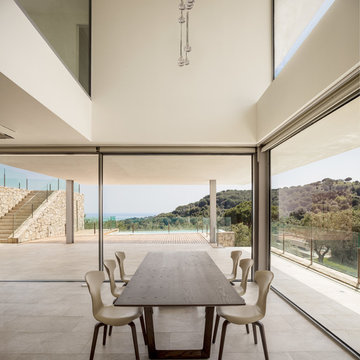
Adrià Goula
Photo of a modern dining room in Other with white walls and grey floor.
Photo of a modern dining room in Other with white walls and grey floor.

A feature unique to this house, the inset nook functions like an inverted bay window on the interior, with built-in bench seating included, while simultaneously providing built-in seating for the exterior eating area as well. Large sliding windows allow the boundary to dissolve completely here. Photography: Andrew Pogue Photography.
Modern Dining Room Design Ideas with Grey Floor
11