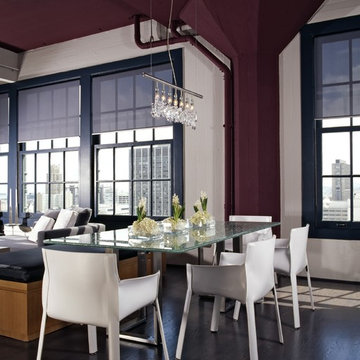Modern Dining Room Design Ideas with Grey Floor
Refine by:
Budget
Sort by:Popular Today
141 - 160 of 2,614 photos
Item 1 of 3
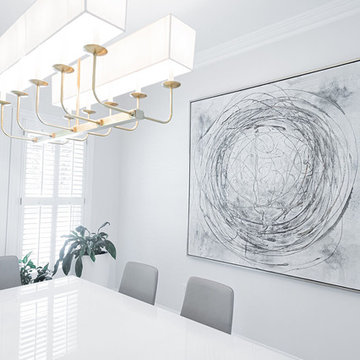
Photo of a large modern dining room in Other with porcelain floors and grey floor.
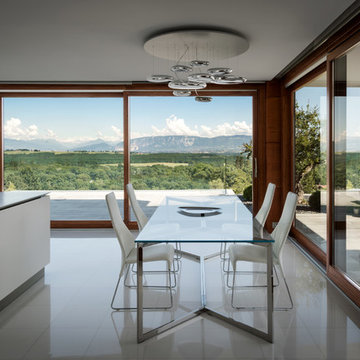
This is an example of a modern kitchen/dining combo in Turin with no fireplace and grey floor.
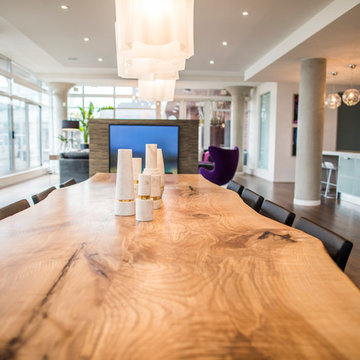
Aia photography
Design ideas for an expansive modern dining room in Toronto with grey walls, medium hardwood floors and grey floor.
Design ideas for an expansive modern dining room in Toronto with grey walls, medium hardwood floors and grey floor.
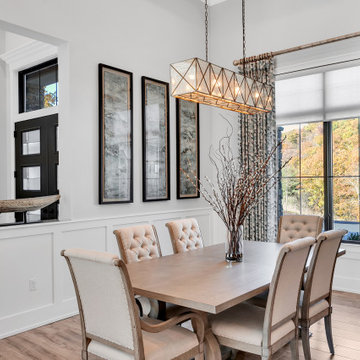
dining room with custom painted wood beam tray ceiling
Expansive modern open plan dining in Other with grey walls, ceramic floors, grey floor and coffered.
Expansive modern open plan dining in Other with grey walls, ceramic floors, grey floor and coffered.
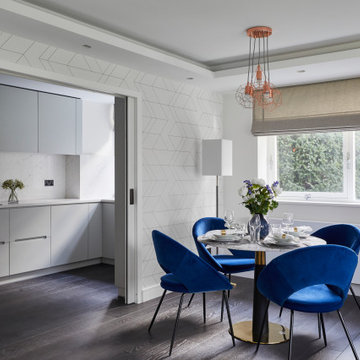
Photo of a mid-sized modern kitchen/dining combo in London with beige walls, dark hardwood floors, grey floor, coffered and wallpaper.
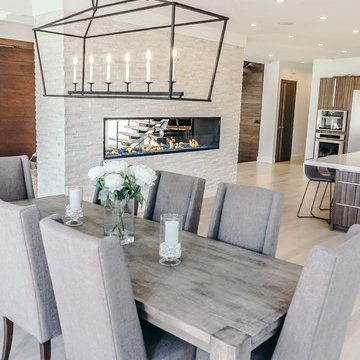
Acucraft custom gas linear fireplace with glass reveal and blue glass media.
Expansive modern kitchen/dining combo in Boston with white walls, travertine floors, a two-sided fireplace, a brick fireplace surround and grey floor.
Expansive modern kitchen/dining combo in Boston with white walls, travertine floors, a two-sided fireplace, a brick fireplace surround and grey floor.
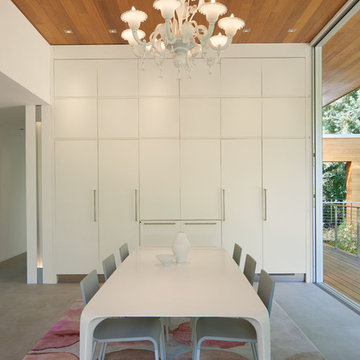
Bruce Damonte
Design ideas for a mid-sized modern separate dining room in San Francisco with white walls, porcelain floors, no fireplace and grey floor.
Design ideas for a mid-sized modern separate dining room in San Francisco with white walls, porcelain floors, no fireplace and grey floor.
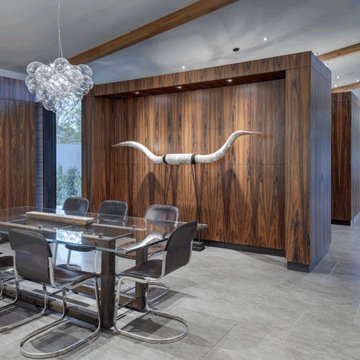
Charles Davis Smith, AIA
Design ideas for an expansive modern open plan dining in Dallas with ceramic floors, grey floor, brown walls and no fireplace.
Design ideas for an expansive modern open plan dining in Dallas with ceramic floors, grey floor, brown walls and no fireplace.
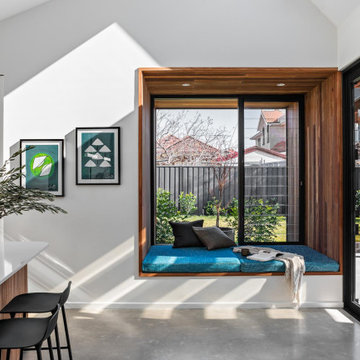
Drawn by a large square timber-lined window box seat that extends the view out to the garden, a threshold and garden light well creates a distinct separation between old and new. The period detailing gives way to timeless, yet contemporary, natural materials; concrete floors, painted brickwork and natural timbers.
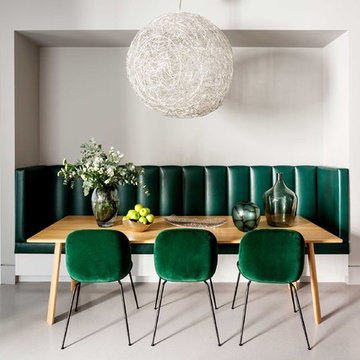
Thanks to our sister company HUX LONDON for the kitchen and joinery.
https://hux-london.co.uk/
Full interior design scheme by Purple Design.
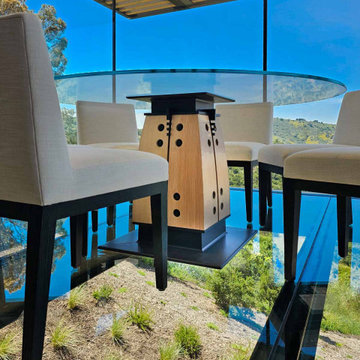
Glass dinette with glass floor adjacent to kitchen with wood trellis sunscreen and custom wood table
Mid-sized modern kitchen/dining combo in Other with white walls, porcelain floors, grey floor and exposed beam.
Mid-sized modern kitchen/dining combo in Other with white walls, porcelain floors, grey floor and exposed beam.
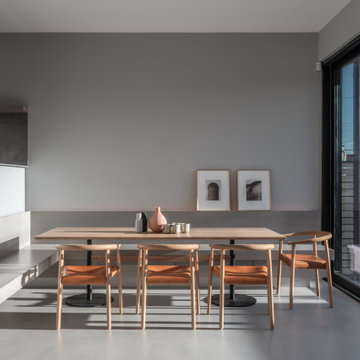
Dining room in a monochromatic colour palette with custom built-in bench on split level.
This is an example of a modern kitchen/dining combo in Vancouver with grey walls, concrete floors and grey floor.
This is an example of a modern kitchen/dining combo in Vancouver with grey walls, concrete floors and grey floor.
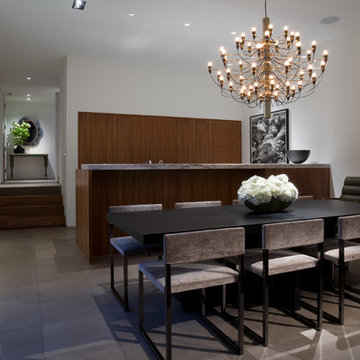
Design ideas for a modern kitchen/dining combo in Dallas with white walls and grey floor.
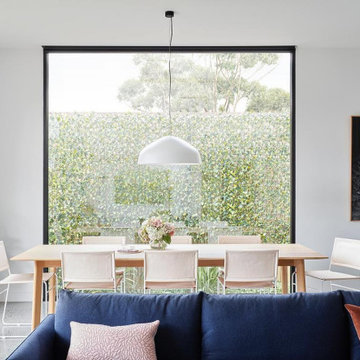
Residential home designed by Heartly, featuring our Crop bar stools.
Design ideas for a modern dining room in Melbourne with white walls, concrete floors and grey floor.
Design ideas for a modern dining room in Melbourne with white walls, concrete floors and grey floor.
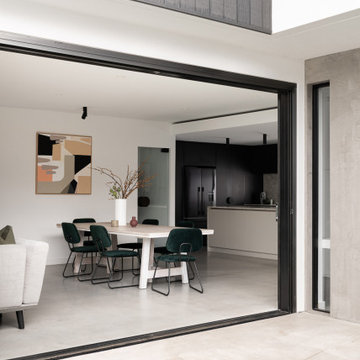
Settled within a graffiti-covered laneway in the trendy heart of Mt Lawley you will find this four-bedroom, two-bathroom home.
The owners; a young professional couple wanted to build a raw, dark industrial oasis that made use of every inch of the small lot. Amenities aplenty, they wanted their home to complement the urban inner-city lifestyle of the area.
One of the biggest challenges for Limitless on this project was the small lot size & limited access. Loading materials on-site via a narrow laneway required careful coordination and a well thought out strategy.
Paramount in bringing to life the client’s vision was the mixture of materials throughout the home. For the second story elevation, black Weathertex Cladding juxtaposed against the white Sto render creates a bold contrast.
Upon entry, the room opens up into the main living and entertaining areas of the home. The kitchen crowns the family & dining spaces. The mix of dark black Woodmatt and bespoke custom cabinetry draws your attention. Granite benchtops and splashbacks soften these bold tones. Storage is abundant.
Polished concrete flooring throughout the ground floor blends these zones together in line with the modern industrial aesthetic.
A wine cellar under the staircase is visible from the main entertaining areas. Reclaimed red brickwork can be seen through the frameless glass pivot door for all to appreciate — attention to the smallest of details in the custom mesh wine rack and stained circular oak door handle.
Nestled along the north side and taking full advantage of the northern sun, the living & dining open out onto a layered alfresco area and pool. Bordering the outdoor space is a commissioned mural by Australian illustrator Matthew Yong, injecting a refined playfulness. It’s the perfect ode to the street art culture the laneways of Mt Lawley are so famous for.
Engineered timber flooring flows up the staircase and throughout the rooms of the first floor, softening the private living areas. Four bedrooms encircle a shared sitting space creating a contained and private zone for only the family to unwind.
The Master bedroom looks out over the graffiti-covered laneways bringing the vibrancy of the outside in. Black stained Cedarwest Squareline cladding used to create a feature bedhead complements the black timber features throughout the rest of the home.
Natural light pours into every bedroom upstairs, designed to reflect a calamity as one appreciates the hustle of inner city living outside its walls.
Smart wiring links each living space back to a network hub, ensuring the home is future proof and technology ready. An intercom system with gate automation at both the street and the lane provide security and the ability to offer guests access from the comfort of their living area.
Every aspect of this sophisticated home was carefully considered and executed. Its final form; a modern, inner-city industrial sanctuary with its roots firmly grounded amongst the vibrant urban culture of its surrounds.
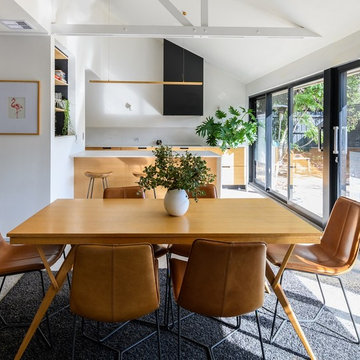
Shortlisted as a finalist of KBDI Awards 2019 in the category of Large Kitchens- Victoria, this beautiful kitchen showcases the stylish industrial black and the warmth of timber with a ply reveal.
The colour scheme worked extremely well against the grey aggregate concrete floor, and the unique custom rangehood box showcased the angles of the ceiling to add drama.
Keeping the island clear of appliances or a sink allows it to be utilised in many ways and the thinner 20mm profile of the stone gives it a very minimalist, contemporary feel.
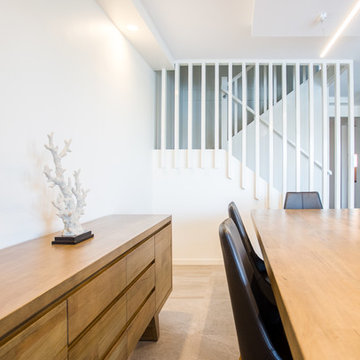
Christopher Grieve
Photo of a small modern open plan dining in Gold Coast - Tweed with white walls, ceramic floors and grey floor.
Photo of a small modern open plan dining in Gold Coast - Tweed with white walls, ceramic floors and grey floor.
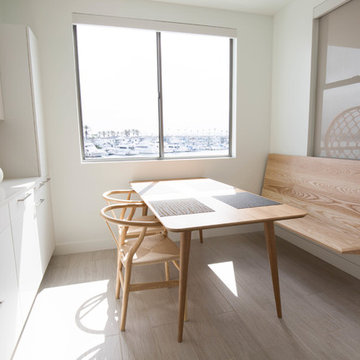
Inspiring ocean bay views throughout Lido Marina gave Dupuis Design a chance to play with shapes, color and layout in this kitchen/fully furnished vacation home. Adding in the beautiful rope textured swing, comfy seating and artistic/playful pieces upgrades the neutral palette into a truly fun vacation getaway.
photography by Celia Fousse
Styling by Peggy Dupuis
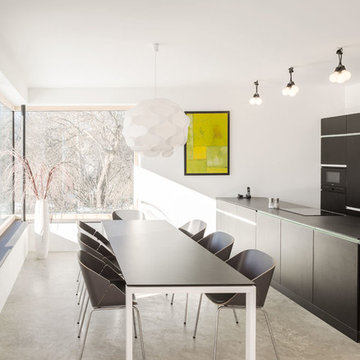
Esszimmer mit Eckverglasung im offenen Wohn-und Essbereich. Der Boden ist die oberflächenvergütete Bodenplatte. In der Bodenplatte wurden bereits zur Erstellung alle relevanten Medien inkl. Fußbodenheizung integriert
Foto Markus Vogt
Modern Dining Room Design Ideas with Grey Floor
8
