Modern Dining Room Design Ideas with Yellow Walls
Refine by:
Budget
Sort by:Popular Today
21 - 40 of 171 photos
Item 1 of 3
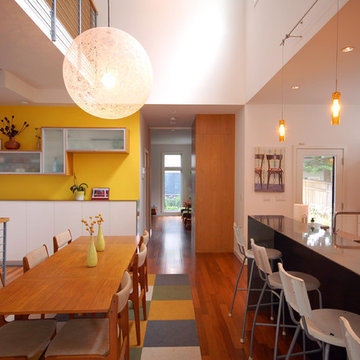
Hive Modular
Modern kitchen/dining combo in Minneapolis with yellow walls and dark hardwood floors.
Modern kitchen/dining combo in Minneapolis with yellow walls and dark hardwood floors.
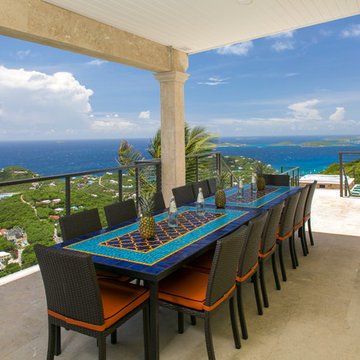
Outdoor dining at it's best at this Caribbean vacation rental villa, Deja View, in St. John USVI. This custom tile dining table, by Furthur Mosaics, takes in view of the Caribbean and St. Thomas. The dining deck drops down to the Pool deck where a Jacuzzi is perched on the corner with the perfect view.
www.dejaviewvilla.com
www.furthurla.com
www.aluminumrailing.com
Steve Simonsen Photography
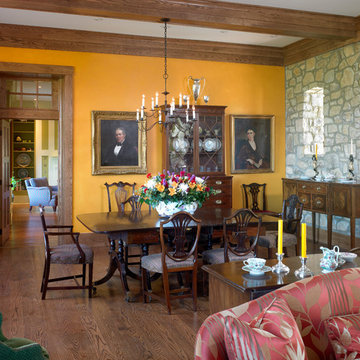
Jeffrey Totoro
Photo of a modern dining room in Philadelphia with yellow walls and dark hardwood floors.
Photo of a modern dining room in Philadelphia with yellow walls and dark hardwood floors.
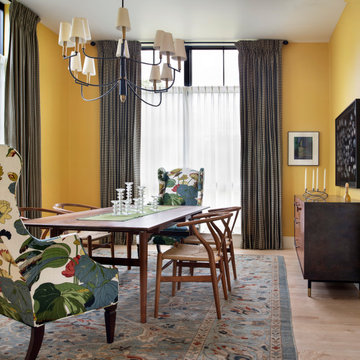
Design ideas for a modern dining room in Other with yellow walls and light hardwood floors.
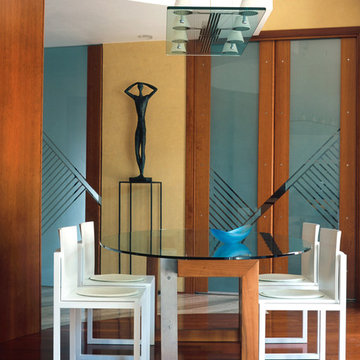
Design ideas for a small modern dining room in Rome with yellow walls and medium hardwood floors.
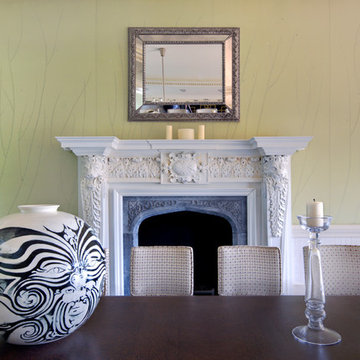
Murray Russell-Langton
This is an example of a large modern separate dining room in London with yellow walls, dark hardwood floors, a standard fireplace and a plaster fireplace surround.
This is an example of a large modern separate dining room in London with yellow walls, dark hardwood floors, a standard fireplace and a plaster fireplace surround.
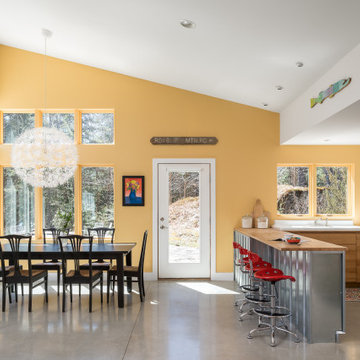
This home in the Mad River Valley measures just a tad over 1,000 SF and was inspired by the book The Not So Big House by Sarah Suskana. Some notable features are the dyed and polished concrete floors, bunk room that sleeps six, and an open floor plan with vaulted ceilings in the living space.
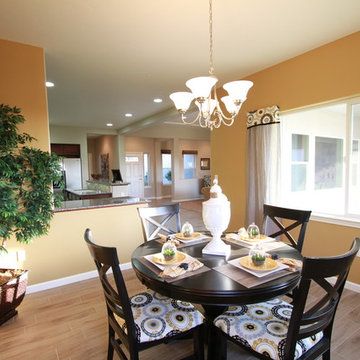
Design ideas for a small modern kitchen/dining combo in Other with ceramic floors, yellow walls and no fireplace.
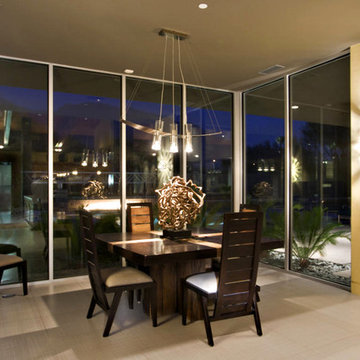
Featured in the November 2008 issue of Phoenix Home & Garden, this "magnificently modern" home is actually a suburban loft located in Arcadia, a neighborhood formerly occupied by groves of orange and grapefruit trees in Phoenix, Arizona. The home, designed by architect C.P. Drewett, offers breathtaking views of Camelback Mountain from the entire main floor, guest house, and pool area. These main areas "loft" over a basement level featuring 4 bedrooms, a guest room, and a kids' den. Features of the house include white-oak ceilings, exposed steel trusses, Eucalyptus-veneer cabinetry, honed Pompignon limestone, concrete, granite, and stainless steel countertops. The owners also enlisted the help of Interior Designer Sharon Fannin. The project was built by Sonora West Development of Scottsdale, AZ.
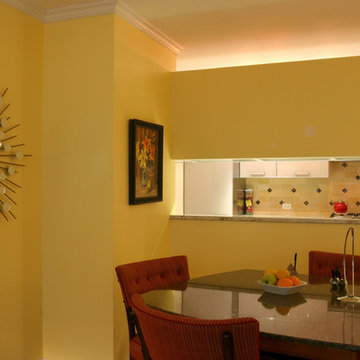
This is an example of a small modern separate dining room in New York with ceramic floors, yellow walls and no fireplace.
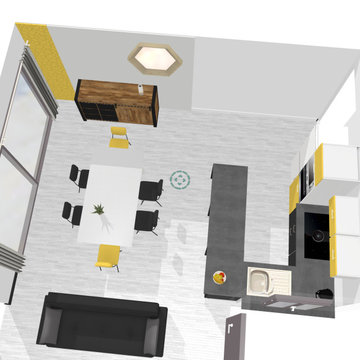
aménagement d'un salon / séjour
Inspiration for a mid-sized modern open plan dining in Other with yellow walls, ceramic floors, no fireplace, grey floor and wood walls.
Inspiration for a mid-sized modern open plan dining in Other with yellow walls, ceramic floors, no fireplace, grey floor and wood walls.
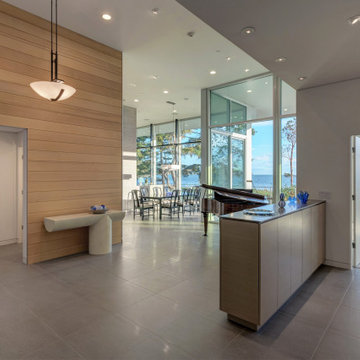
Prized for both interior and exterior use due to its pale yellow color, work ability and longevity, Alaska Yellow Cedar was the chosen wood for this unique, modern home on Fidalgo Island in Washington state.
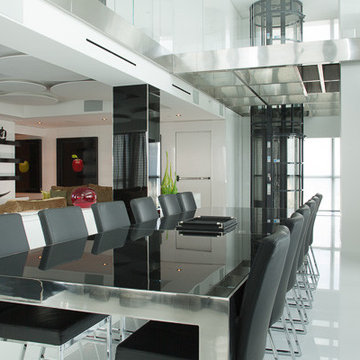
Inspiration for a mid-sized modern open plan dining in Miami with yellow walls.
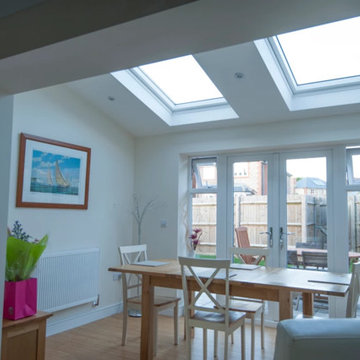
Ground floor kitchen and dining room extension and garden. Photo by Your Home Plans Ltd
Design ideas for a small modern dining room in Hampshire with yellow walls and bamboo floors.
Design ideas for a small modern dining room in Hampshire with yellow walls and bamboo floors.
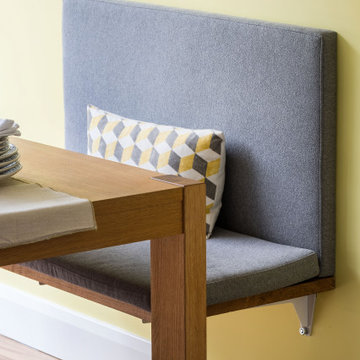
Floating dining bench, designed to minimise vertical lines
Inspiration for a small modern kitchen/dining combo in London with yellow walls, dark hardwood floors and brown floor.
Inspiration for a small modern kitchen/dining combo in London with yellow walls, dark hardwood floors and brown floor.
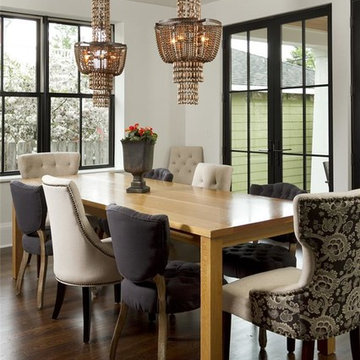
This newly constructed home replaced an existing house located close to a lake in the heart of Minneapolis. Homeowner and builder Tim Brandvold wanted to capture great views of the lake throughout the house by using traditional double hung windows and swinging french doors that included a warm wood interior and Ebony exterior to complement the home’s design and fit in with the character of the neighborhood. Brandvold considered windows from other manufacturers but the final decision came down to price and the style and finish of the windows.
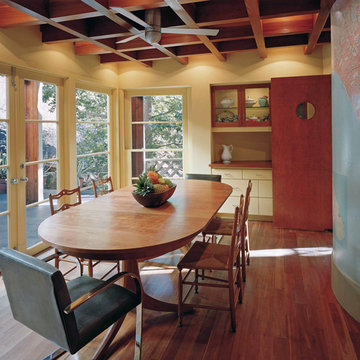
Arroyo House: dining room and lower court.
Photo: Paul Bielenberg
Photo of a mid-sized modern separate dining room in Los Angeles with yellow walls, medium hardwood floors, no fireplace and beige floor.
Photo of a mid-sized modern separate dining room in Los Angeles with yellow walls, medium hardwood floors, no fireplace and beige floor.
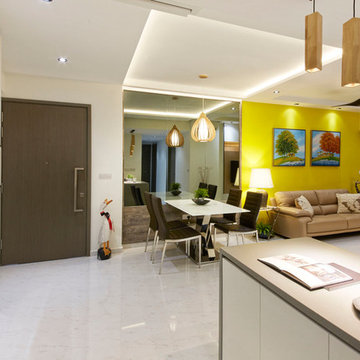
Another view of the living area from the kitchen door.
Photo of a mid-sized modern kitchen/dining combo in Singapore with yellow walls and porcelain floors.
Photo of a mid-sized modern kitchen/dining combo in Singapore with yellow walls and porcelain floors.
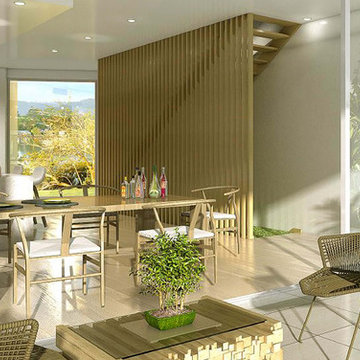
EnHance Group
Photo of a large modern kitchen/dining combo in Sydney with yellow walls, a standard fireplace and a brick fireplace surround.
Photo of a large modern kitchen/dining combo in Sydney with yellow walls, a standard fireplace and a brick fireplace surround.
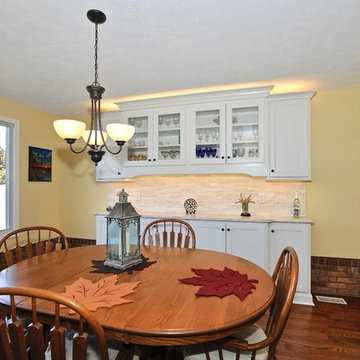
Design ideas for a small modern separate dining room in Indianapolis with yellow walls and medium hardwood floors.
Modern Dining Room Design Ideas with Yellow Walls
2