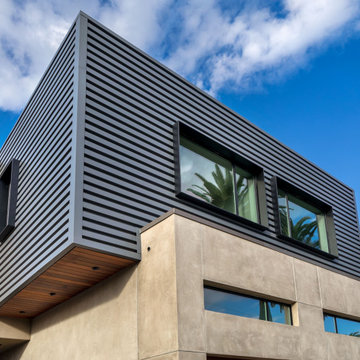Modern Duplex Exterior Design Ideas
Refine by:
Budget
Sort by:Popular Today
141 - 160 of 714 photos
Item 1 of 3
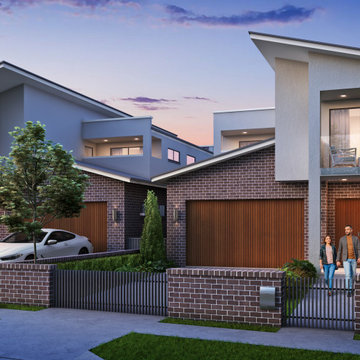
Inspiration for a mid-sized modern two-storey brick multi-coloured duplex exterior in Sydney with a flat roof and a metal roof.
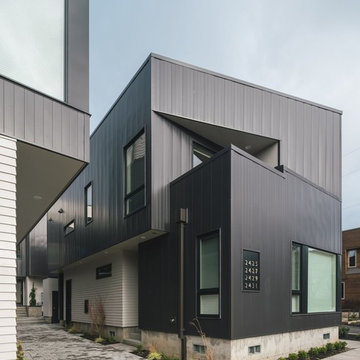
Ankeny 4/5 is an eight-unit infill housing project in SE Portland. The development is comprised of 4 duplex Buildings. These four duplexes form a central courtyard. Each unit’s front door is accessed off of this courtyard. The central idea is to create an urban space that supports the housing
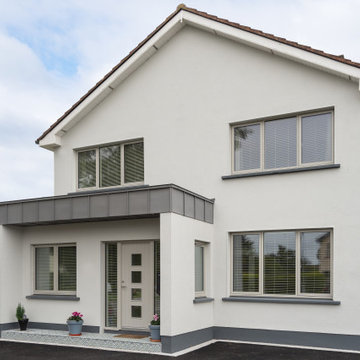
Casement windows & timber entrance door with a silky grey(RAL 7044) exterior finish on a semi-detached home.
This is an example of a mid-sized modern one-storey grey duplex exterior in Dublin with wood siding and a gable roof.
This is an example of a mid-sized modern one-storey grey duplex exterior in Dublin with wood siding and a gable roof.
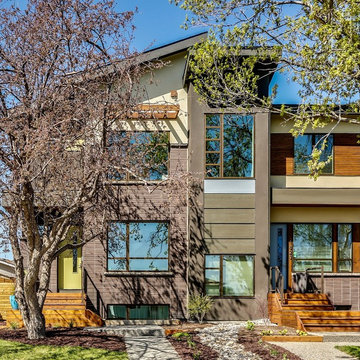
This LEED Platinum certified duplex is a modern mix of brick, stucco, panel and wood. The south unit is sloped for solar panels and the north side lets tons of natural light into the 2 storey open riser staircase. Xeriscaping is complimented with drought tolerant plants as well as turf; a rain garden captures a large percentage of rainwater coming off the roof.

Side passageway
Inspiration for a small modern two-storey brick grey duplex exterior in Dallas with a flat roof and a white roof.
Inspiration for a small modern two-storey brick grey duplex exterior in Dallas with a flat roof and a white roof.
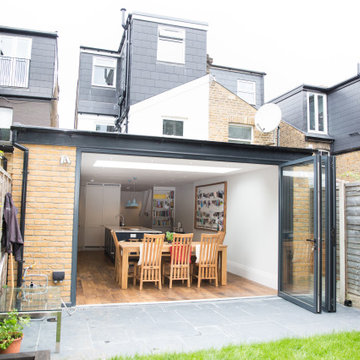
This exterior photo, shows the double height L shape roof extension, along with the single story rear and side extension. This links this wonderful interior ktichen / diner family space to the garden.
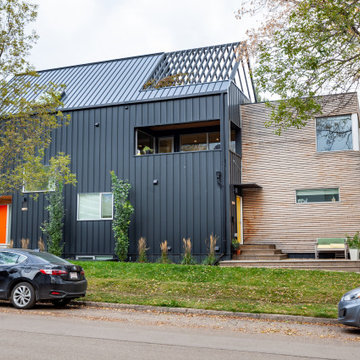
This is an example of a mid-sized modern three-storey black duplex exterior in Edmonton with wood siding, a gable roof and a metal roof.
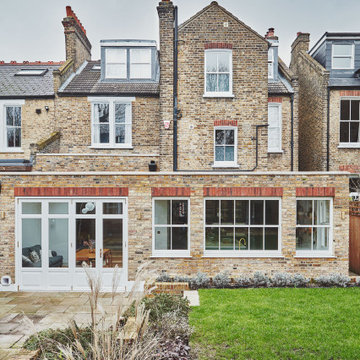
Design ideas for a modern three-storey brick duplex exterior in London with a flat roof.
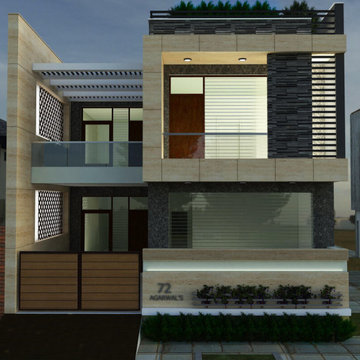
Inspiration for a mid-sized modern two-storey beige duplex exterior in Bengaluru with stone veneer, a flat roof and a tile roof.
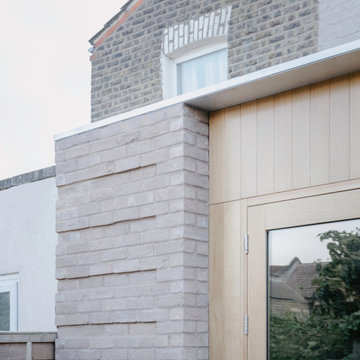
Design ideas for a large modern two-storey brick brown duplex exterior in London with a flat roof, a mixed roof and a grey roof.
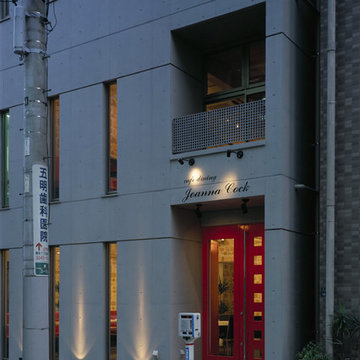
店舗部分のファサード
Photo of a large modern three-storey concrete grey duplex exterior in Tokyo with a flat roof.
Photo of a large modern three-storey concrete grey duplex exterior in Tokyo with a flat roof.
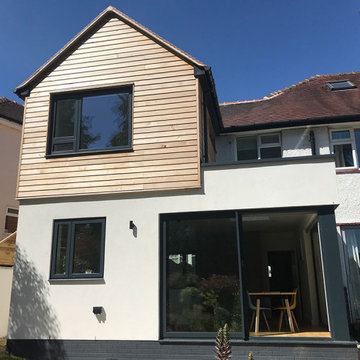
A modern two storey extension to create an open plan dining kitchen that opens up to the rear garden combined with a "floating" timber clad bedroom above.
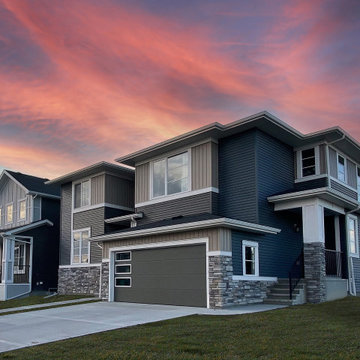
Modern brownstone style features brown colour palette with vinyl siding, smartboard battens, cultured stone and a front attached garage
Design ideas for a modern two-storey brown duplex exterior in Calgary with vinyl siding, a hip roof, a shingle roof, a black roof and board and batten siding.
Design ideas for a modern two-storey brown duplex exterior in Calgary with vinyl siding, a hip roof, a shingle roof, a black roof and board and batten siding.
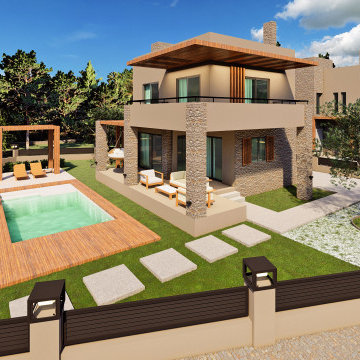
This is an example of a mid-sized modern two-storey beige duplex exterior in Other with stone veneer, a flat roof, a mixed roof, a brown roof and board and batten siding.
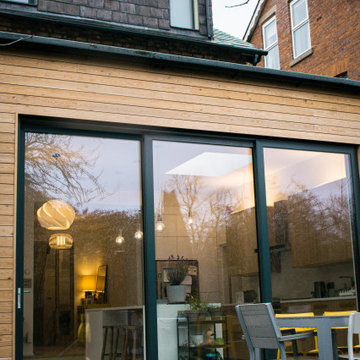
Timber clad rear extension and minimal slate dormer to a Victorian property with an oriel window seat, bifold doors and an open plan minimal kitchen with surprise pops of personality and colour
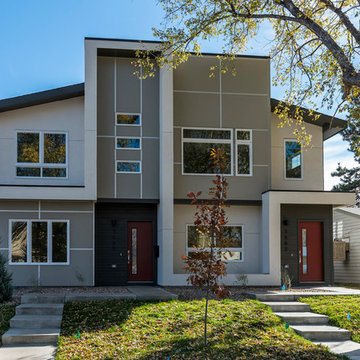
Mid-sized modern two-storey beige duplex exterior in Denver with wood siding and a shingle roof.
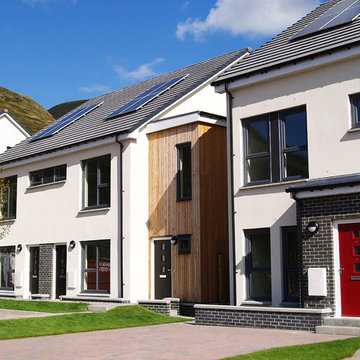
A 48 unit development of volumetric dwellings for social rent designed to meet the 'Gold' Standard for sustainability. The project was awarded funding from the Scottish Government under the Greener Homes Innovation Scheme; a scheme which strives to invest in modern methods of construction and reduce carbon emissions in housing. Constructed off-site using a SIP system, the dwellings achieve unprecedented levels of energy performance; both in terms of minimal heat loss and air leakage. This fabric-first approach, together with renewable technologies, results in dwellings which produce 50-60% less carbon emissions.
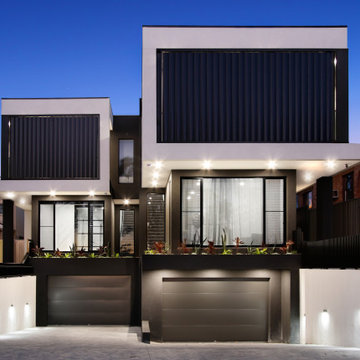
Inspiration for a large modern three-storey duplex exterior in Sydney with a flat roof.
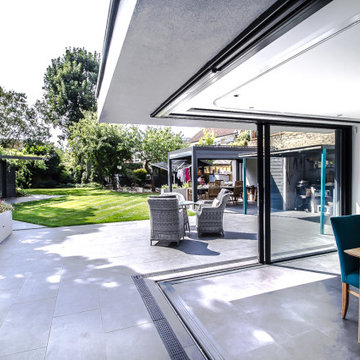
Mid-sized modern three-storey stucco grey duplex exterior in London with a flat roof.
Modern Duplex Exterior Design Ideas
8
