Modern Duplex Exterior Design Ideas
Refine by:
Budget
Sort by:Popular Today
101 - 120 of 715 photos
Item 1 of 3
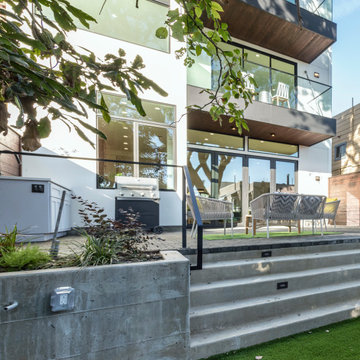
This is an example of a mid-sized modern three-storey stucco white duplex exterior in San Francisco with a flat roof, a green roof and a grey roof.
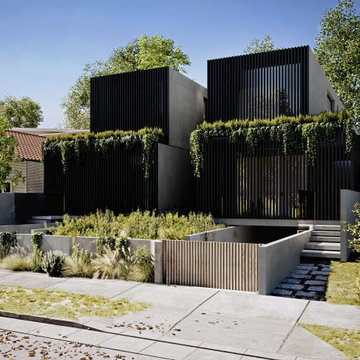
A 3d render of twin homes designed by Arkhaus studio in Australia.
By combining wood, simplicity & landscape, the result is a modern and environmentally friendly design.
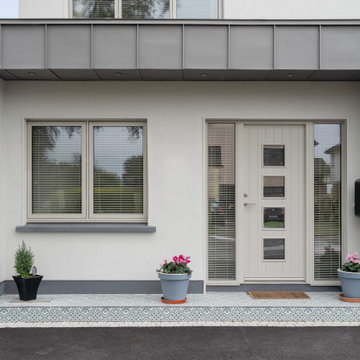
Casement windows & timber entrance door with a silky grey(RAL 7044) exterior finish.
Design ideas for a mid-sized modern one-storey white duplex exterior in Dublin with wood siding and a flat roof.
Design ideas for a mid-sized modern one-storey white duplex exterior in Dublin with wood siding and a flat roof.
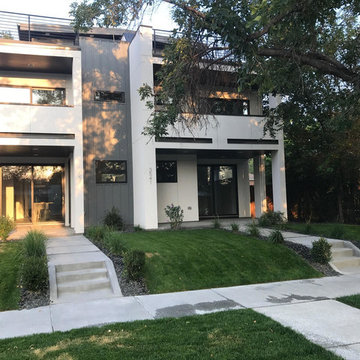
Design ideas for a mid-sized modern two-storey beige duplex exterior in Denver with a flat roof.
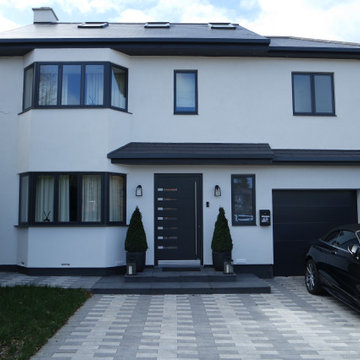
Elmfield Way, completed in 2019 is a complete renovation of a 1950's, 3 bedroom dethatched home. Now consisting of 3 floors, and 4 spacious bedrooms, this contemporary home with a backdrop of rich, warm neutral tones boasts show-stopping features, such as the rear illuminated alabaster wine display, steam effect letterbox style fireplace and glamorous modern light fittings imported from Holland.
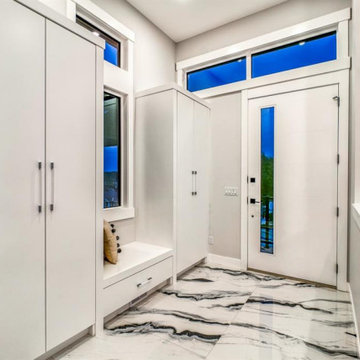
Modern, semi-detached, single family home in Northwest Calgary. The left unit is a three storey home and the right unit is a two storey home.
Photo of a large modern stucco grey duplex exterior in Calgary with a flat roof.
Photo of a large modern stucco grey duplex exterior in Calgary with a flat roof.
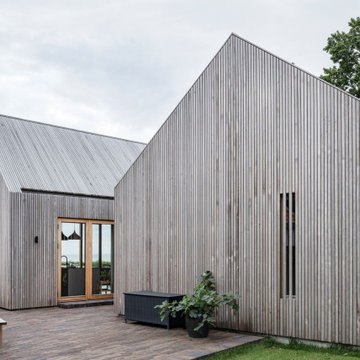
Photo of a mid-sized modern one-storey brown duplex exterior in Copenhagen with wood siding, a gable roof, a brown roof and clapboard siding.
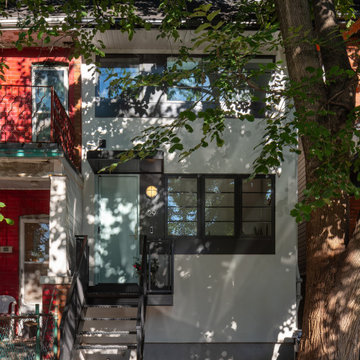
The new white stucco exterior stands out from its connected neighbour, and provides the perfect backdrop for shadows cast by the tree in front. While the original roofline is maintained, comparing the front porches of the two homes hints at the spatial reconfiguration within.
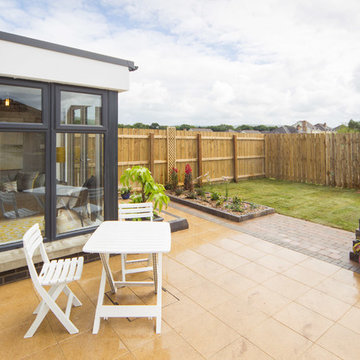
Andrew Vaughan
Small modern two-storey red duplex exterior in Belfast with a gable roof and a tile roof.
Small modern two-storey red duplex exterior in Belfast with a gable roof and a tile roof.
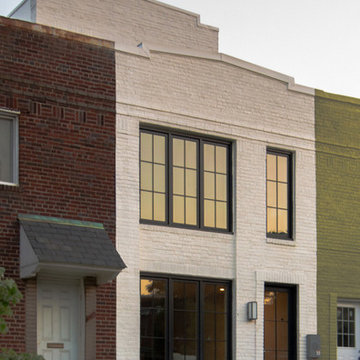
Joshua Hill
Photo of a mid-sized modern two-storey brick white duplex exterior in DC Metro with a flat roof and a green roof.
Photo of a mid-sized modern two-storey brick white duplex exterior in DC Metro with a flat roof and a green roof.
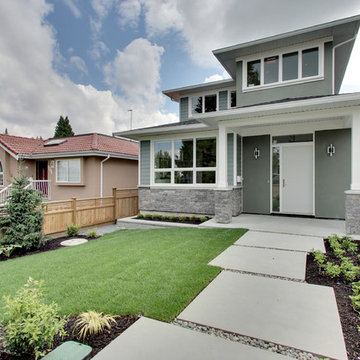
Custom home design project by Draft On Site Services.
Design ideas for a mid-sized modern two-storey grey duplex exterior in Vancouver with mixed siding, a hip roof and a shingle roof.
Design ideas for a mid-sized modern two-storey grey duplex exterior in Vancouver with mixed siding, a hip roof and a shingle roof.
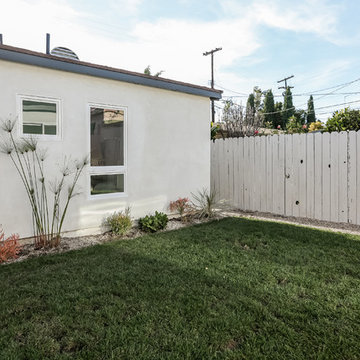
Small modern one-storey stucco white duplex exterior in Los Angeles with a gable roof and a shingle roof.
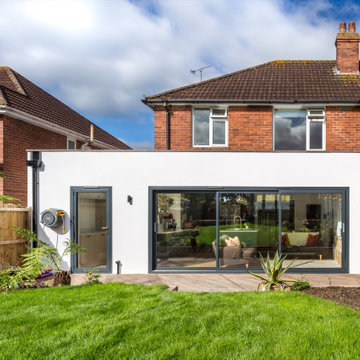
There are so many things to consider when designing an extension for open-plan family living; how you enter the space, how you connect the room with the garden, how the different areas within the space interact and flow to name a few... This project allowed us to bring all of these aspects together in an harmonious fashion by tying in an elegant modern extension with a period traditional home. Key features include a parapet flat roof, internal crittall doors and full length glazing and sliding doors helping to bring the outside in. A simple yet elegant design, perfectly formed for modern family life.
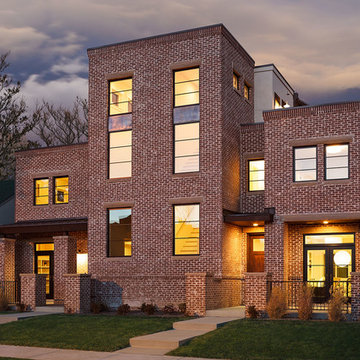
exterior at dusk of modern urban duplex
photography by D'Arcy Leck
Design ideas for a large modern three-storey brick brown duplex exterior in Denver with a flat roof and a metal roof.
Design ideas for a large modern three-storey brick brown duplex exterior in Denver with a flat roof and a metal roof.
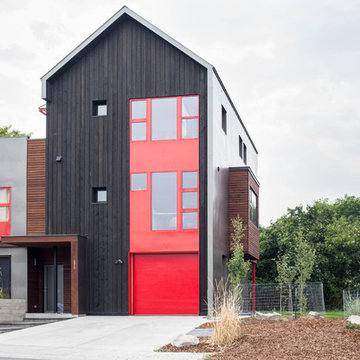
Modern twist on the classic A-frame profile. This multi-story Duplex has a striking façade that juxtaposes large windows against organic and industrial materials. Built by Mast & Co Design/Build features distinguished asymmetrical architectural forms which accentuate the contemporary design that flows seamlessly from the exterior to the interior.
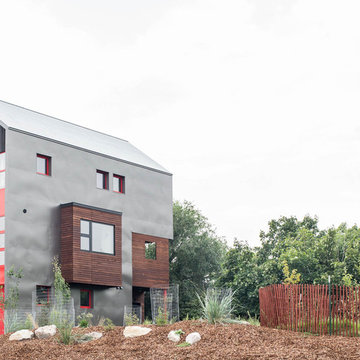
Modern twist on the classic A-frame profile. This multi-story Duplex has a striking façade that juxtaposes large windows against organic and industrial materials. Built by Mast & Co Design/Build features distinguished asymmetrical architectural forms which accentuate the contemporary design that flows seamlessly from the exterior to the interior.
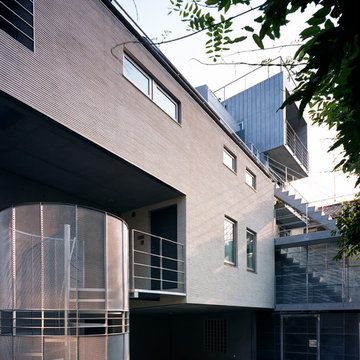
This is an example of a large modern three-storey brick beige duplex exterior in Tokyo with a shed roof and a metal roof.
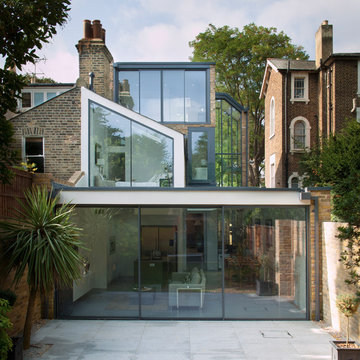
We had an interesting opportunity with this project to take the staircase out of the house altogether, thus freeing up space internally, and to construct a new stair tower on the side of the building. We chose to do the new staircase in steel and glass with fully glazed walls to both sides of the tower. The new tower is therefore a lightweight structure and allows natural light to pass right through the extension ... and at the same time affording dynamic vistas to the north and south as one walks up and down the staircase.
By removing the staircase for the internal core of the house, we have been free to use that space for useful accommodation, and therefore to make better us of the space within the house. We have modernised the house comprehensively and introduce large areas of glazing to bring as much light into the property as possible.
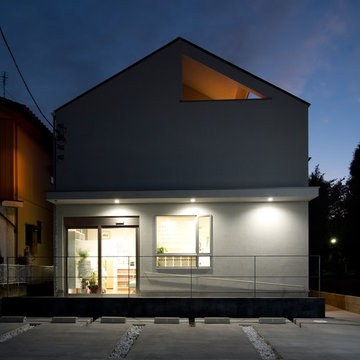
Photo of a modern two-storey grey duplex exterior in Other with a gable roof and a metal roof.
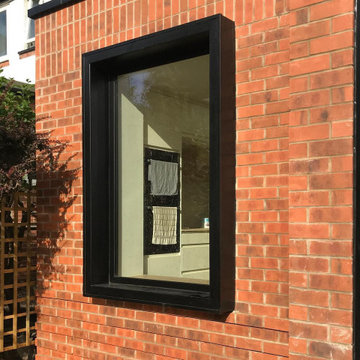
A projecting frame helps to define the picture window seat to the kitchen.
Mid-sized modern two-storey red duplex exterior in Other with metal siding, a flat roof and a grey roof.
Mid-sized modern two-storey red duplex exterior in Other with metal siding, a flat roof and a grey roof.
Modern Duplex Exterior Design Ideas
6