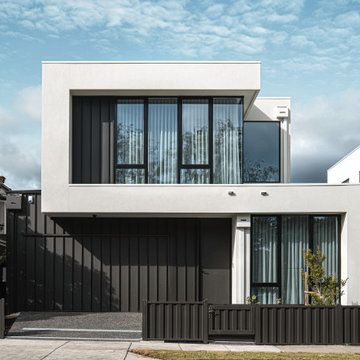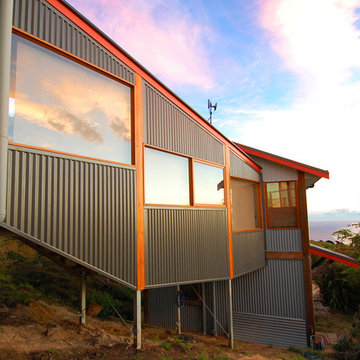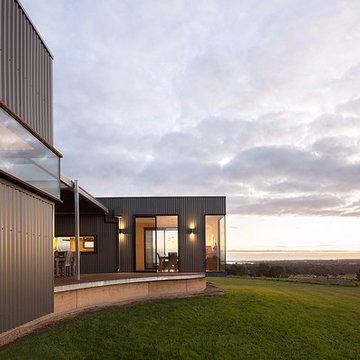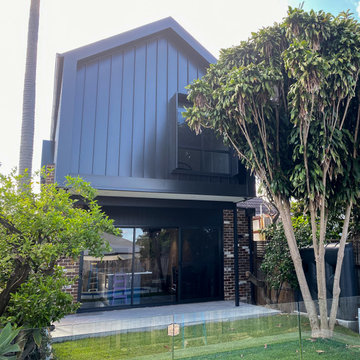Corrugated Metal Modern Exterior Design Ideas
Refine by:
Budget
Sort by:Popular Today
1 - 20 of 35 photos
Item 1 of 3

A south facing extension has been built to convert a derelict Grade II listed barn into a sustainable, contemporary and comfortable home that invites natural light into the living spaces with glass extension to barn.
Glovers Barn was a derelict 15th Century Grade II listed barn on the ‘Historic Buildings at Risk’ register in need of a complete barn renovation to transform it from a dark, constrained dwelling to an open, inviting and functional abode.
Stamos Yeoh Architects thoughtfully designed a rear south west glass extension to barn with 20mm minimal sightline slim framed sliding glass doors to maximise the natural light ingress into the home. The flush thresholds enable easy access between the kitchen and external living spaces connecting to the mature gardens.
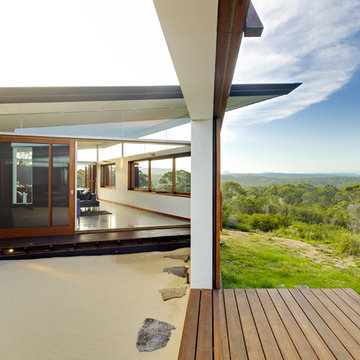
Architect: Fergus Scott Architects
Builder: M & J Green Builders
Acacia Joinery manufactured and supplied Australian hardwood timber windows and doors for this home on the South Coast, NSW.
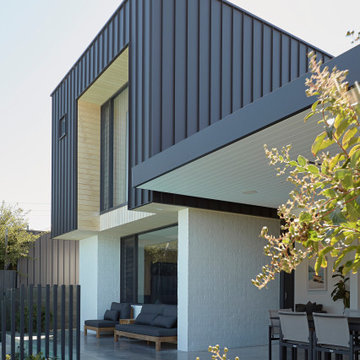
This is an example of a modern split-level multi-coloured house exterior in Perth with a shed roof, a metal roof and a black roof.
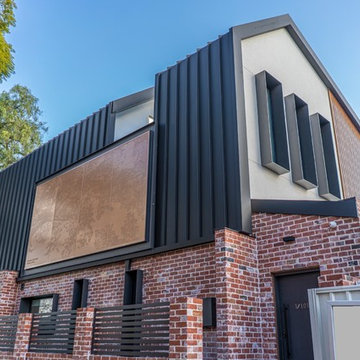
This urban designed home is wrapped with Matt Black Colorbond. This house has several wall finishes varying from texture render, Equitone cladding and bronze powder coated screen feature walls.

Exterior living area with open deck and outdoor servery.
Design ideas for a small modern one-storey grey exterior in Sydney with a flat roof, a metal roof, a grey roof and shingle siding.
Design ideas for a small modern one-storey grey exterior in Sydney with a flat roof, a metal roof, a grey roof and shingle siding.
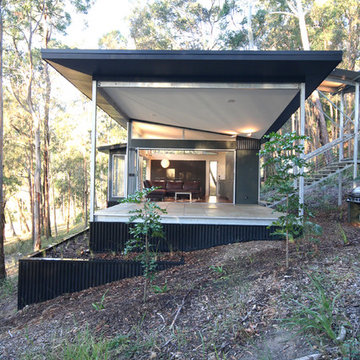
This house is a simple elegant structure - more permanent camping than significant imposition. The external deck with inverted hip roof extends the interior living spaces.
Photo; Guy Allenby
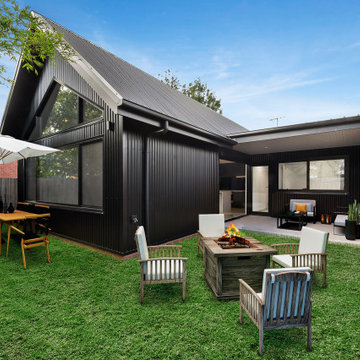
Mid-sized modern one-storey black house exterior in Melbourne with a metal roof and a black roof.
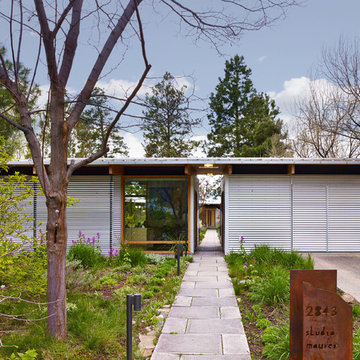
Street view of Studio and garage - Architect Florian Maurer © Martin Knowles Photo Media
This is an example of a modern exterior in Vancouver with metal siding.
This is an example of a modern exterior in Vancouver with metal siding.
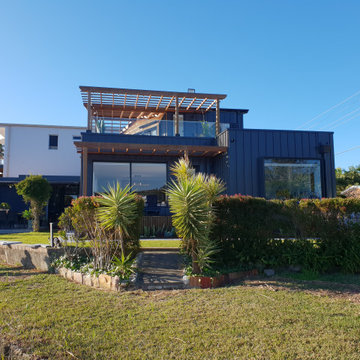
Small modern two-storey black house exterior in Sydney with a metal roof and a black roof.
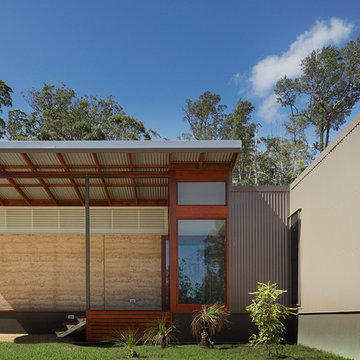
Scott Burrows
Inspiration for a modern one-storey exterior in Sunshine Coast.
Inspiration for a modern one-storey exterior in Sunshine Coast.
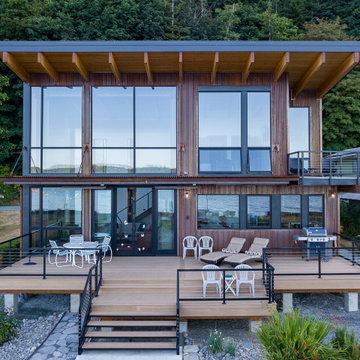
View from beach.
Inspiration for a mid-sized modern two-storey brown house exterior in Seattle with a shed roof, a metal roof and a black roof.
Inspiration for a mid-sized modern two-storey brown house exterior in Seattle with a shed roof, a metal roof and a black roof.
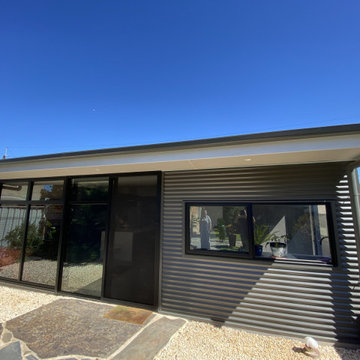
The extension skillion roof was tucked under the existing high eaves with a 2 degree pitch. The use of lightweight timber framed external walls allowed for a quicker and easier construction on the narrow site and saved the client money on labour and footing costs. The rear of the extension is clad in colorbond ‘custom orb’ horizontal wall cladding. Large full height windows from Rylock in black powdercoted frames allow full views of the rear garden.
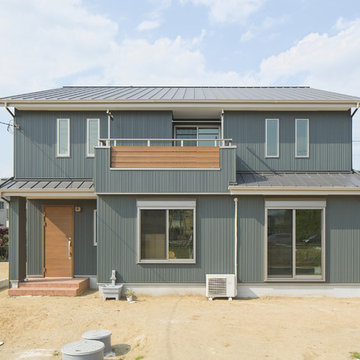
外壁はグリーン色のガルバ。
Design ideas for a modern two-storey house exterior in Other with a gable roof, a metal roof and a grey roof.
Design ideas for a modern two-storey house exterior in Other with a gable roof, a metal roof and a grey roof.
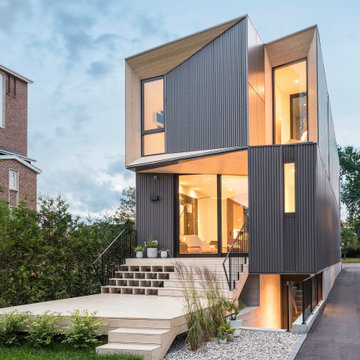
Design ideas for a modern three-storey grey house exterior in Toronto with a flat roof.
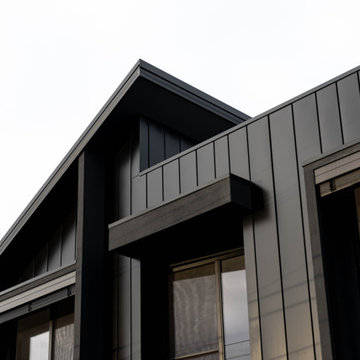
Design ideas for a mid-sized modern two-storey black house exterior in Melbourne with a metal roof and a black roof.
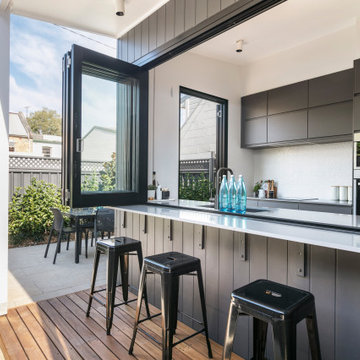
Outdoor servery area
Small modern one-storey grey exterior in Sydney with a flat roof, a metal roof, a grey roof and shingle siding.
Small modern one-storey grey exterior in Sydney with a flat roof, a metal roof, a grey roof and shingle siding.
Corrugated Metal Modern Exterior Design Ideas
1
