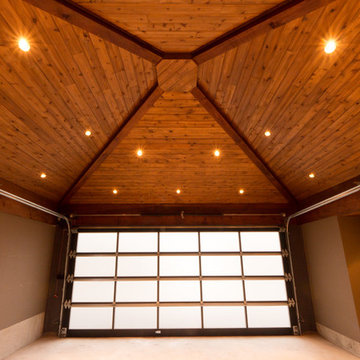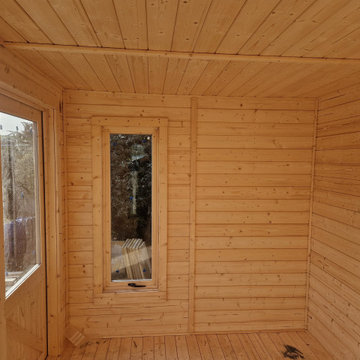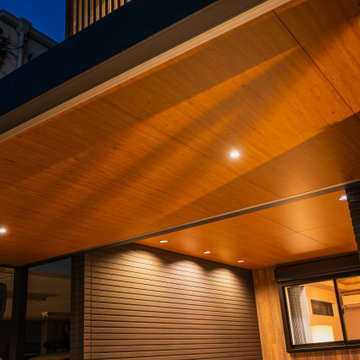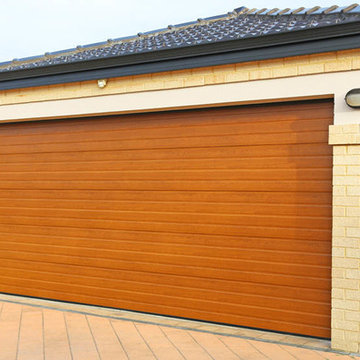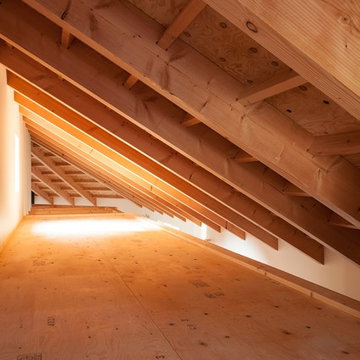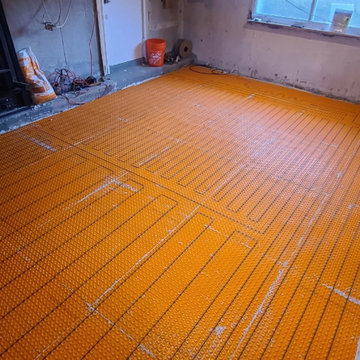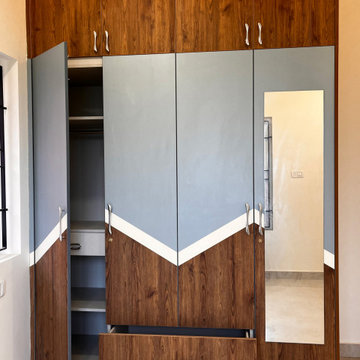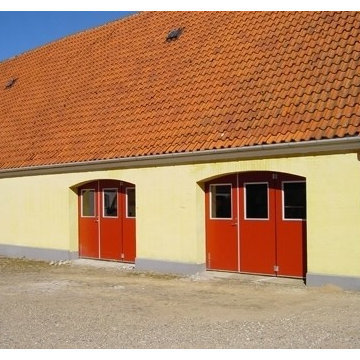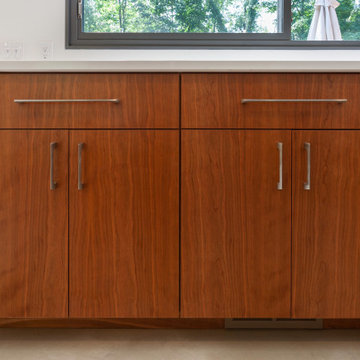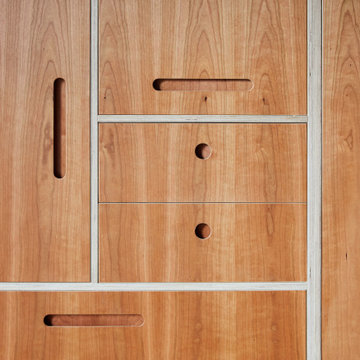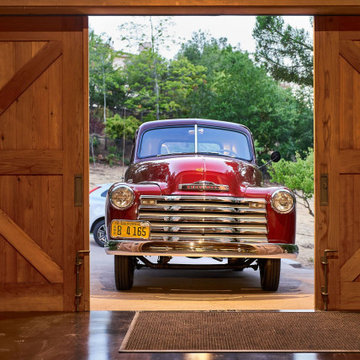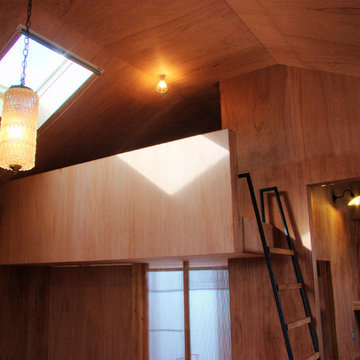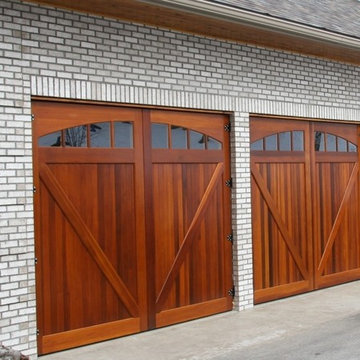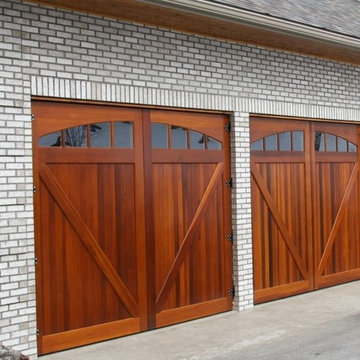Modern Garage and Granny Flat Design Ideas
Refine by:
Budget
Sort by:Popular Today
61 - 80 of 108 photos
Item 1 of 3
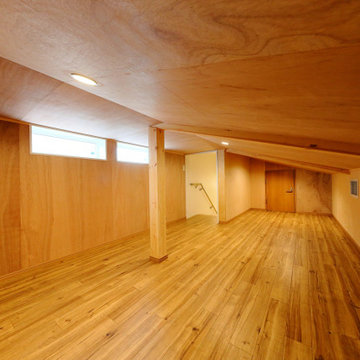
延べ床面積に算入されない小屋裏スペース。基礎から屋根までのオール外断熱に全館空調マッハシステムを組み合わせた「マルシチの家」だからこそ、屋根裏空間も居室と同じ快適な温熱環境に保たれています。
Inspiration for a modern shed and granny flat in Other.
Inspiration for a modern shed and granny flat in Other.
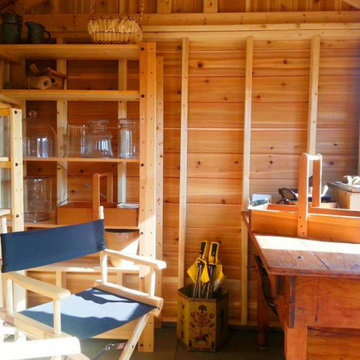
8x10 Palmerston garden shed in Tacoma, Washington.
Inspiration for a modern shed and granny flat in Other.
Inspiration for a modern shed and granny flat in Other.
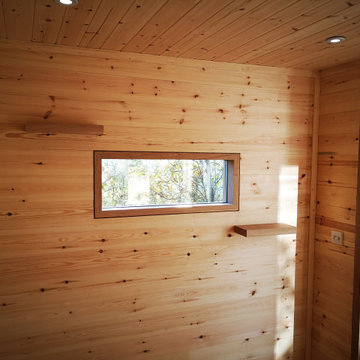
This is a private getaway in an old quarry. Its a simple room to give views and comfort in winter.
Design ideas for a small modern detached studio in Other.
Design ideas for a small modern detached studio in Other.
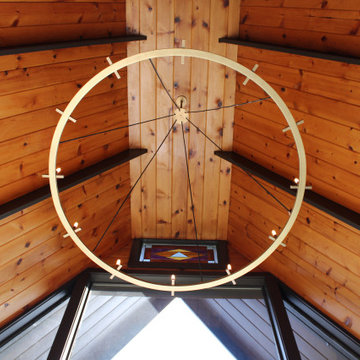
This once dated A-frame lacked structural integrity, space and modern features. An addition and remodel were planned and then highlighted with mixed materials such as steel, wood siding and stucco. Bringing all these materials together created a cohesive design that was accented with soaring roof lines and contemporary lighting.
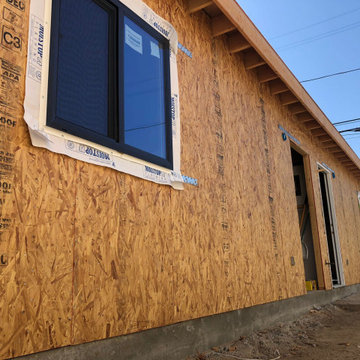
Created two units totaling up to 765 Sqft addition from an illegal parking structure that now generates monthly income and elevated the property value! From demolition to final interior design and connecting plumbing and lights, DR Development worked closely with our clients to ensure a smooth and professional progress throughout the entire job. Providing time management and working with city inspectors to ensure this project would be finished and completed within a reasonable timeframe! Contact us for all your ADU/Garage Conversion questions!
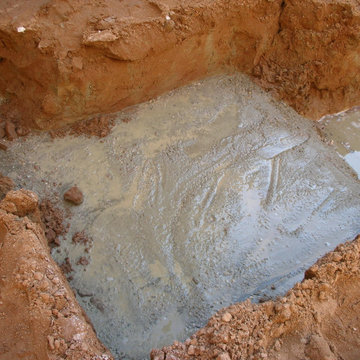
Edificio de 15 viviendas en dos bloques, garaje y
trasteros, con un total de 2.316,92 metros cuadrados construidos.
Esta obra se ejecutó mediante pantalla de micropilotes y muro pantalla, para la sujeción de terrenos y viviendas colindantes.
Modern Garage and Granny Flat Design Ideas
4


