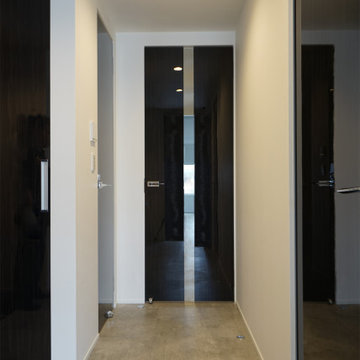All Wall Treatments Modern Hallway Design Ideas
Refine by:
Budget
Sort by:Popular Today
121 - 140 of 741 photos
Item 1 of 3
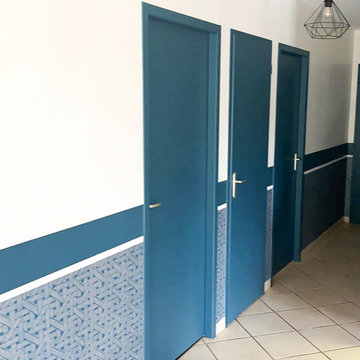
Design ideas for a modern hallway in Grenoble with blue walls, ceramic floors, beige floor and wallpaper.
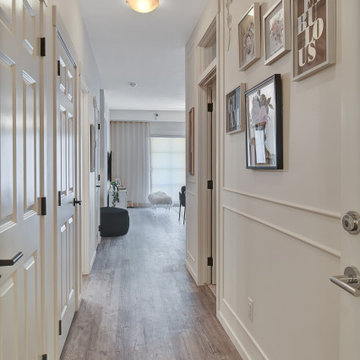
Pencil Molding, Moulding, Plaster, White
Modern hallway in Calgary with panelled walls.
Modern hallway in Calgary with panelled walls.
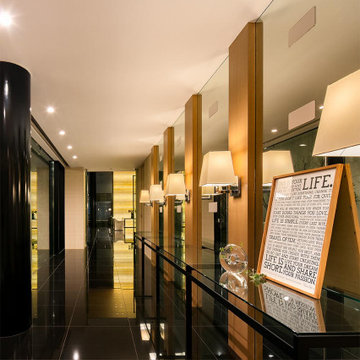
エントランスからリビングへと続くホールはオーナーが滞在先でインスピレーションを受けたデザイン。連続するライトの奥に見えるオニキスの輝きに期待が膨らむ。
Inspiration for a modern hallway with beige walls, black floor and wallpaper.
Inspiration for a modern hallway with beige walls, black floor and wallpaper.
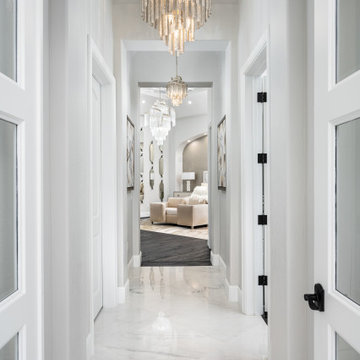
We love this hallway's coffered ceiling, sparkling chandeliers, and marble floors.
Inspiration for an expansive modern hallway in Phoenix with white walls, marble floors, white floor, coffered and panelled walls.
Inspiration for an expansive modern hallway in Phoenix with white walls, marble floors, white floor, coffered and panelled walls.
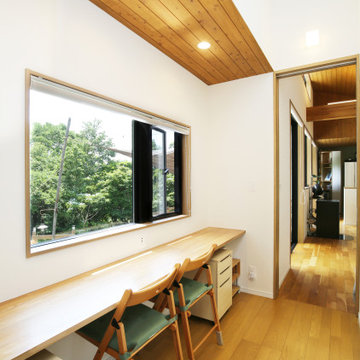
立地・景観を活かし、大空間・大開口をご要望されたT様
景観を優先しながら視線にも考慮した「くの字」の建物形状
立地を生かし景観を存分に楽しめる大開口窓
天井から壁へとつながるラインの美しい杉板貼り
雰囲気そして住環境を快適にするペレットストーブ
この土地だからこそできた、そして景観も取り込み、「気持ちのいい」空間に仕立てた「緑に開いた「くの字」の平屋の家」が完成した。
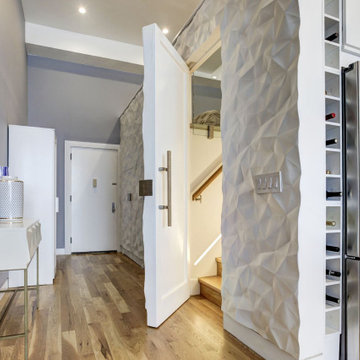
Feature Wall with concealed doors. Custom crush wall panels adorn the loft master bedroom. Custom stainless steel handles. 14 Foot tall ceiling allow this 10' tall accent wall to shine.
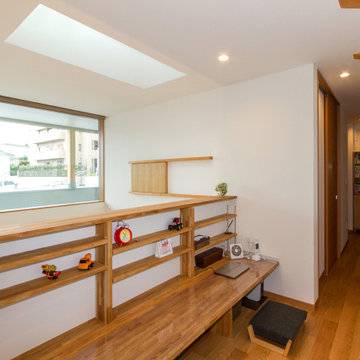
吹抜けに面した2階廊下・ワークスペース。
This is an example of a mid-sized modern hallway in Nagoya with white walls, plywood floors, brown floor, wallpaper and wallpaper.
This is an example of a mid-sized modern hallway in Nagoya with white walls, plywood floors, brown floor, wallpaper and wallpaper.
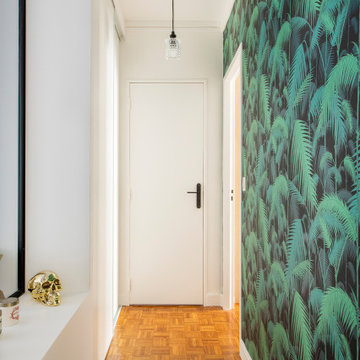
Niché dans le 15e, ce joli 63 m² a été acheté par un couple de trentenaires. L’idée globale était de réaménager certaines pièces et travailler sur la luminosité de l’appartement.
1ère étape : repeindre tout l’appartement et vitrifier le parquet existant. Puis dans la cuisine : réaménagement total ! Nous avons personnalisé une cuisine Ikea avec des façades Bodarp gris vert. Le plan de travail en noyer donne une touche de chaleur et la crédence type zellige en blanc cassé (@parquet_carrelage) vient accentuer la singularité de la pièce.
Nos équipes ont également entièrement refait la SDB : pose du terrazzo au sol, de la baignoire et sa petite verrière, des faïences, des meubles et de la vasque. Et vous voyez le petit meuble « buanderie » qui abrite la machine à laver ? Il s’agit d’une création maison !
Nous avons également créé d’autres rangement sur-mesure pour ce projet : les niches colorées de la cuisine, le meuble bas du séjour, la penderie et le meuble à chaussures du couloir.
Ce dernier a une toute autre allure paré du papier peint Jungle Cole & Son ! Grâce à la verrière que nous avons posée, il devient visible depuis le salon. La verrière permet également de laisser passer la lumière du salon vers le couloir.
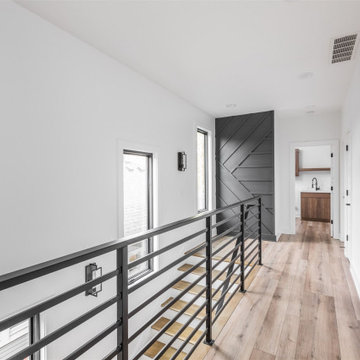
Mid-sized modern hallway in Indianapolis with grey walls, light hardwood floors, brown floor and wood walls.
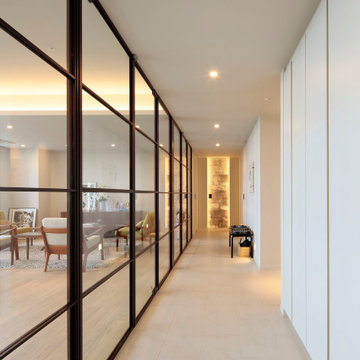
廊下幅は1.35mとしていますが、ガラス張りとなっているので広さを感じる造りとなっています。正面のウォークインクロゼットの入り口には和紙を貼り間接照明で照らしています。
Large modern hallway in Tokyo with white walls, ceramic floors, beige floor, wallpaper and wallpaper.
Large modern hallway in Tokyo with white walls, ceramic floors, beige floor, wallpaper and wallpaper.
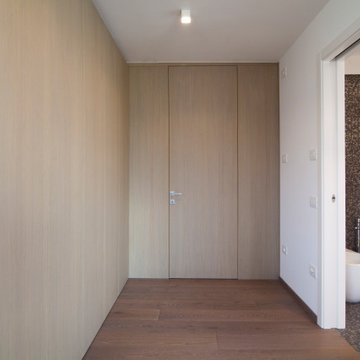
Inspiration for a mid-sized modern hallway in Other with brown floor and wood walls.
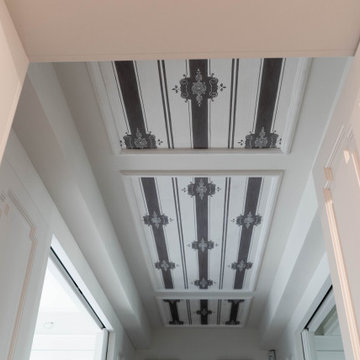
Inspiration for a large modern hallway in Other with white walls, wallpaper and decorative wall panelling.
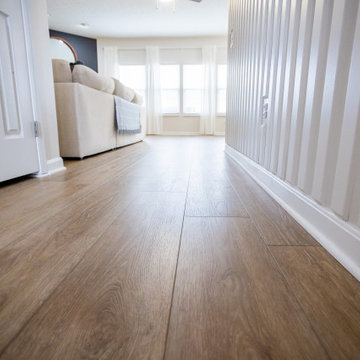
Refined yet natural. A white wire-brush gives the natural wood tone a distinct depth, lending it to a variety of spaces.
Mid-sized modern hallway in Cincinnati with white walls, vinyl floors, brown floor and panelled walls.
Mid-sized modern hallway in Cincinnati with white walls, vinyl floors, brown floor and panelled walls.
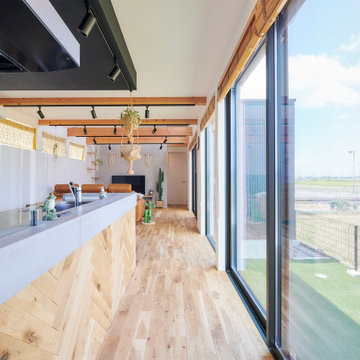
Modern hallway in Other with white walls, light hardwood floors, beige floor, wallpaper and wallpaper.
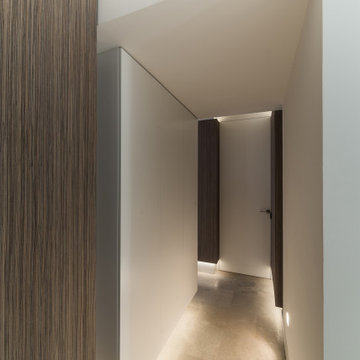
Photo of a large modern hallway in Madrid with white walls, limestone floors, beige floor and decorative wall panelling.
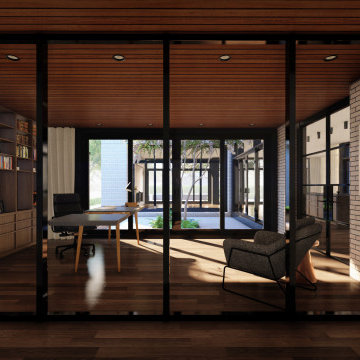
Home officeEntry Foyer - with direct access to home office.
-
Like what you see?
Visit www.mymodernhome.com for more detail, or to see yourself in one of our architect-designed home plans.
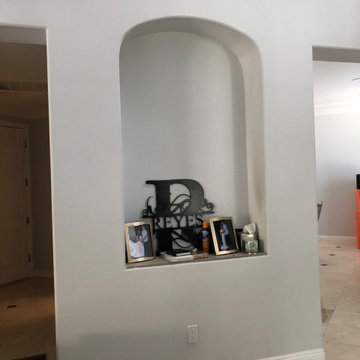
This Entryway Table Will Be a decorative space that is mainly used to put down keys or other small items. Table with tray at bottom. Console Table
Small modern hallway in Los Angeles with white walls, porcelain floors, beige floor, wood and wood walls.
Small modern hallway in Los Angeles with white walls, porcelain floors, beige floor, wood and wood walls.
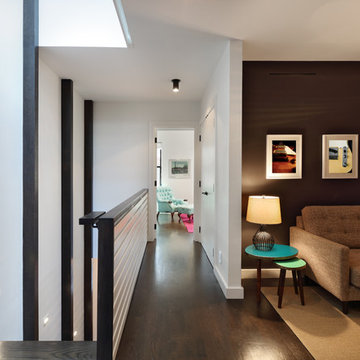
Full gut renovation and facade restoration of an historic 1850s wood-frame townhouse. The current owners found the building as a decaying, vacant SRO (single room occupancy) dwelling with approximately 9 rooming units. The building has been converted to a two-family house with an owner’s triplex over a garden-level rental.
Due to the fact that the very little of the existing structure was serviceable and the change of occupancy necessitated major layout changes, nC2 was able to propose an especially creative and unconventional design for the triplex. This design centers around a continuous 2-run stair which connects the main living space on the parlor level to a family room on the second floor and, finally, to a studio space on the third, thus linking all of the public and semi-public spaces with a single architectural element. This scheme is further enhanced through the use of a wood-slat screen wall which functions as a guardrail for the stair as well as a light-filtering element tying all of the floors together, as well its culmination in a 5’ x 25’ skylight.
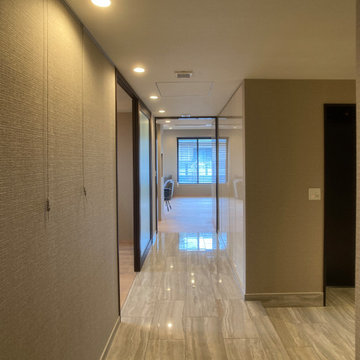
エントランスホールから続く廊下。
既存収納扉は鏡面塗装の扉だったので、うまく生かしながら、片側の収納は撤去し、広さを確保しました。
This is an example of a modern hallway with beige walls, ceramic floors, beige floor, wallpaper and wallpaper.
This is an example of a modern hallway with beige walls, ceramic floors, beige floor, wallpaper and wallpaper.
All Wall Treatments Modern Hallway Design Ideas
7
