All Wall Treatments Modern Hallway Design Ideas
Refine by:
Budget
Sort by:Popular Today
161 - 180 of 746 photos
Item 1 of 3
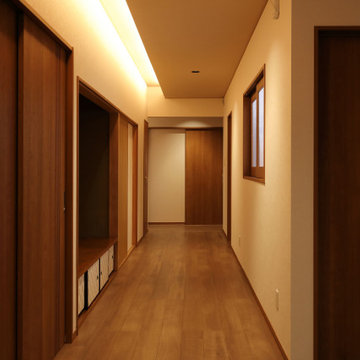
Expansive modern hallway in Other with beige walls, light hardwood floors, beige floor, wallpaper and wallpaper.
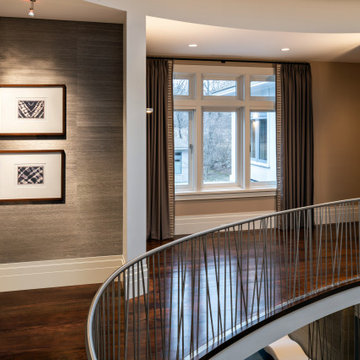
This hallway is simpy spectacular, but it felt cold. Plus the eye had no place to rest so it felt disconcerning. The solution? Layer materials and balance the colors. Phillip Jeffries wallpaper on a near wall along with ,window treatments on the far wall balance the space and give the eye a place to rest. Now it's just stunning AND confortable
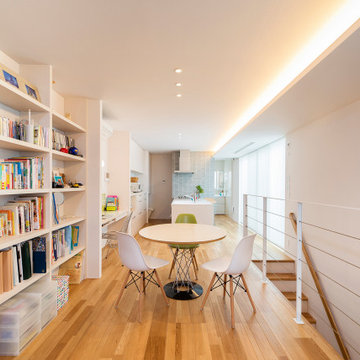
PHOTO CONTEST 2018 応募作品
[コメント]
手摺壁の存在感を消したいという設計意図に対して、スリムなデザインの手摺を採用しました。
設計者の希望するメーカーのワイヤーに変更して頂いたり、子どもの安全性に対して考慮するため、ワイヤーの本数を増やすなどの注文にも対応頂き満足しています。
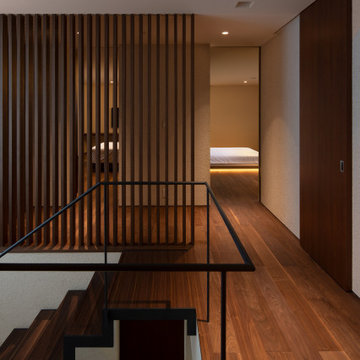
2階廊下の格子越しに二つの寝室が左右に見えます
This is an example of a mid-sized modern hallway in Fukuoka with white walls, dark hardwood floors and brown floor.
This is an example of a mid-sized modern hallway in Fukuoka with white walls, dark hardwood floors and brown floor.
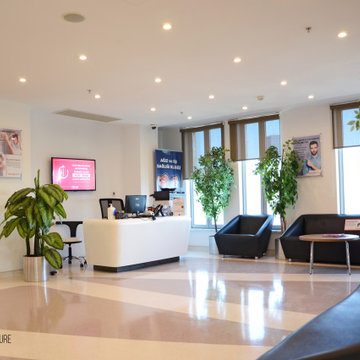
This is an example of a mid-sized modern hallway in Other with white walls, vinyl floors, beige floor and panelled walls.
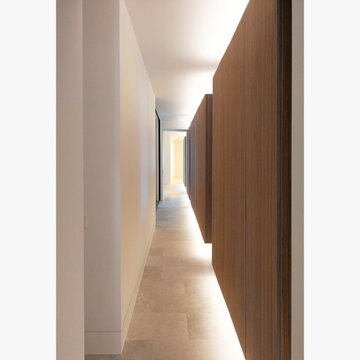
Design ideas for a large modern hallway in Madrid with white walls, limestone floors, beige floor and decorative wall panelling.
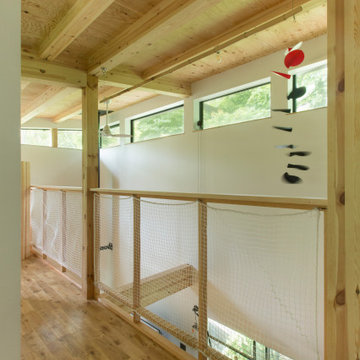
3F吹き抜け。ランドリールームも兼ねる。
This is an example of a modern hallway in Other with white walls, medium hardwood floors, exposed beam and planked wall panelling.
This is an example of a modern hallway in Other with white walls, medium hardwood floors, exposed beam and planked wall panelling.
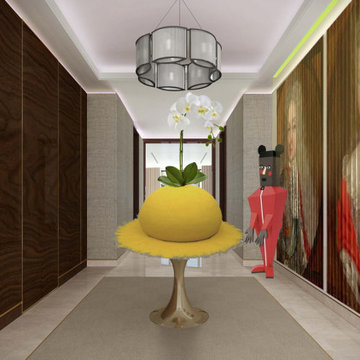
Luxury Hallway with bespoke built-in joinery and personalised feature artwork with linear lighting detail.
style: Luxury & Modern Classic style interiors
project: GATED LUXURY NEW BUILD DEVELOPMENT WITH PENTHOUSES & APARTMENTS
Co-curated and Co-crafted by misch_MISCH studio
For full details see or contact us:
www.mischmisch.com
studio@mischmisch.com
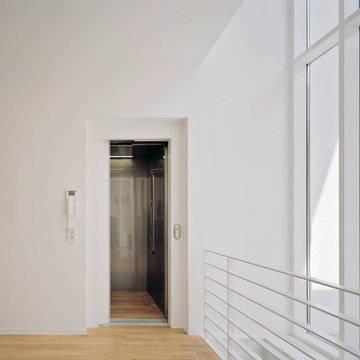
Photo of a mid-sized modern hallway in Dortmund with white walls, medium hardwood floors, brown floor and wallpaper.
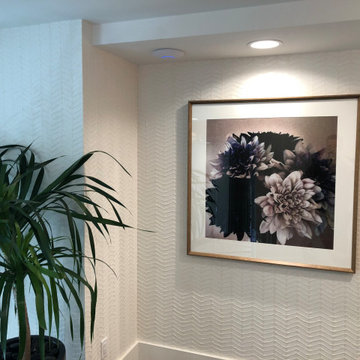
Donghia Weitzner Ives Bone Handmade Panels
Photo of a modern hallway in Orange County with white walls and wallpaper.
Photo of a modern hallway in Orange County with white walls and wallpaper.
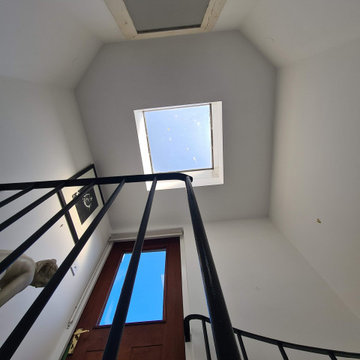
Hallway walls, ceiling, and woodwork transformation in Putney to the Spiral staircase area - using dustless sanding, air purifier filtration system, and Durable matt.
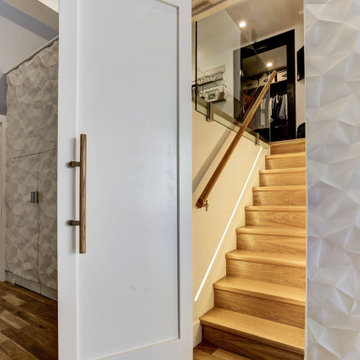
Feature Wall with concealed doors. Custom crush wall panels adorn the loft master bedroom. Custom stainless steel handles. 14 Foot tall ceiling allow this 10' tall accent wall to shine.
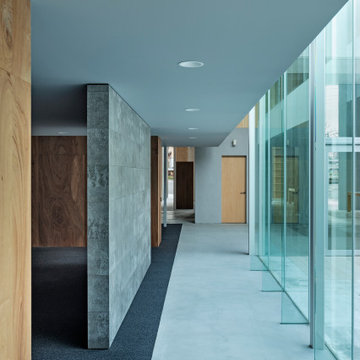
This is an example of an expansive modern hallway in Other with grey walls, concrete floors, grey floor, wallpaper and panelled walls.
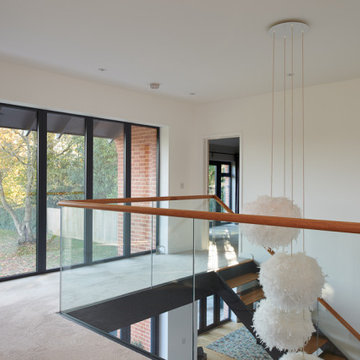
Design ideas for a large modern hallway in Hampshire with pink walls, concrete floors, grey floor, vaulted and brick walls.
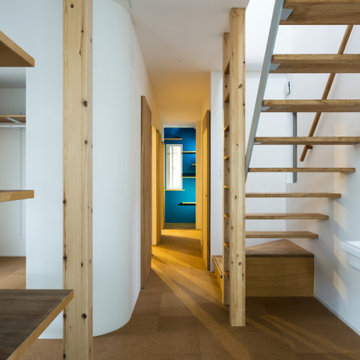
真っ暗だった廊下へ、階段を介して光が届くようになりました。
玄関前のスペースを広げてワークスペースとしました(写真左側)。
正面突き当り、猫階段のある青い壁は2階まで繋がります。
(写真 傍島利浩)
Design ideas for a small modern hallway in Tokyo with white walls, cork floors, brown floor, timber and planked wall panelling.
Design ideas for a small modern hallway in Tokyo with white walls, cork floors, brown floor, timber and planked wall panelling.
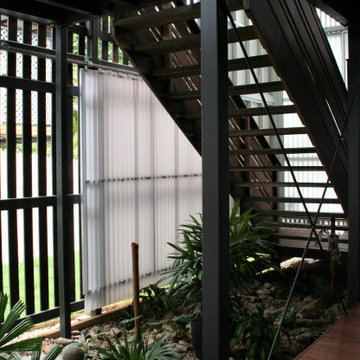
This landscape is internal to the envelope of the house. The family will pass through this zone daily to access the front door, garage, laundry and lower floor spaces.
The battens allow cooling breezes to pass through the plantings, and filter through the undercroft spaces.
With secure screening all around, this area provides a protected place for the children of the house to play, and sit in nature, whilst being safe and shaded.
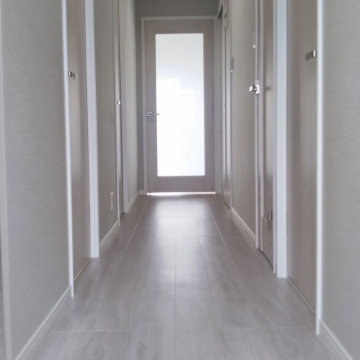
Small modern hallway in Other with grey walls, plywood floors, white floor, wallpaper and wallpaper.
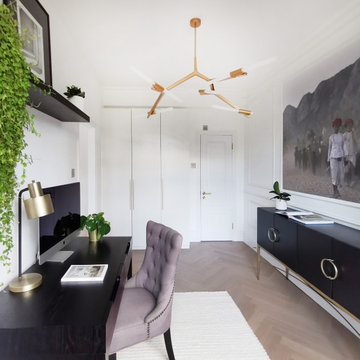
Photo of a mid-sized modern hallway in London with white walls, light hardwood floors and panelled walls.
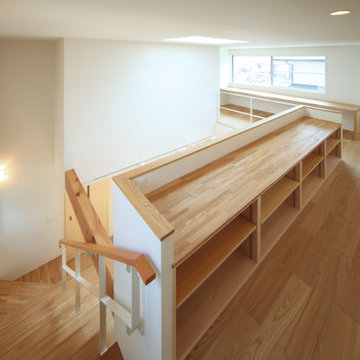
階段から子供部屋~寝室へと続く廊下には収納やカウンターデスクが設置され、家族が自由に使える
ファミリースペースとなっている。子供たちが勉強をしたり、友人と遊んだり、大人たちのパソコンスペースや
家事スペースになったり、使い方はその時々で皆が共有して自由に使える空間である。
Photo of a small modern hallway in Yokohama with white walls, light hardwood floors, wallpaper and wallpaper.
Photo of a small modern hallway in Yokohama with white walls, light hardwood floors, wallpaper and wallpaper.
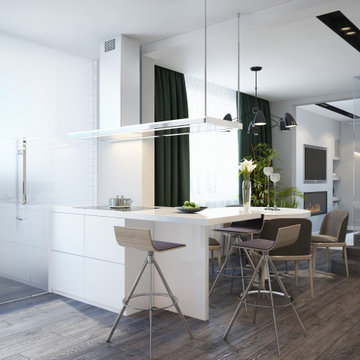
The design project of the studio is in white. The white version of the interior decoration allows to visually expanding the space. The dark wooden floor counterbalances the light space and favorably shades.
The layout of the room is conventionally divided into functional zones. The kitchen area is presented in a combination of white and black. It looks stylish and aesthetically pleasing. Monophonic facades, made to match the walls. The color of the kitchen working wall is a deep dark color, which looks especially impressive with backlighting. The bar counter makes a conditional division between the kitchen and the living room. The main focus of the center of the composition is a round table with metal legs. Fits organically into a restrained but elegant interior. Further, in the recreation area there is an indispensable attribute - a sofa. The green sofa complements the cool white tone and adds serenity to the setting. The fragile glass coffee table enhances the lightness atmosphere.
The installation of an electric fireplace is an interesting design solution. It will create an atmosphere of comfort and warm atmosphere. A niche with shelves made of drywall, serves as a decor and has a functional character. An accent wall with a photo dilutes the monochrome finish. Plants and textiles make the room cozy.
A textured white brick wall highlights the entrance hall. The necessary furniture consists of a hanger, shelves and mirrors. Lighting of the space is represented by built-in lamps, there is also lighting of functional areas.
All Wall Treatments Modern Hallway Design Ideas
9