Modern Hallway Design Ideas with Wallpaper
Refine by:
Budget
Sort by:Popular Today
1 - 20 of 357 photos
Item 1 of 3
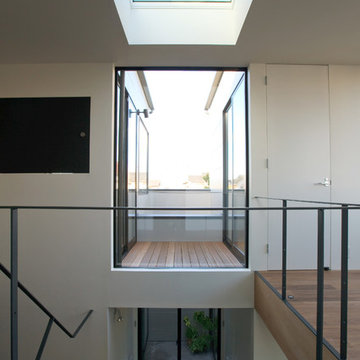
Design ideas for a mid-sized modern hallway in Tokyo Suburbs with white walls, dark hardwood floors, brown floor, wallpaper and wallpaper.
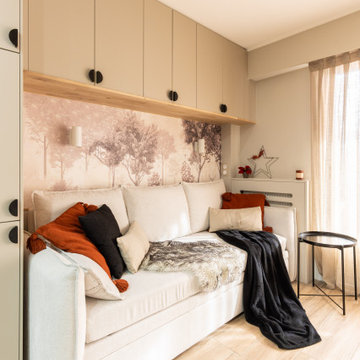
Coin salon
Pont de placards beiges et détails noirs en L inversé autour du canapé convertible 4 places.
Design ideas for a small modern hallway in Paris with wallpaper.
Design ideas for a small modern hallway in Paris with wallpaper.
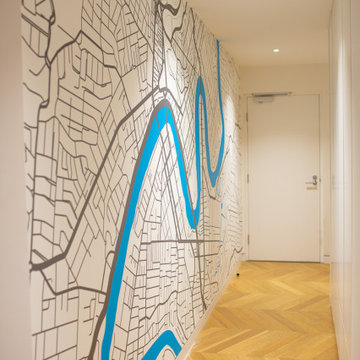
I designed a custom wallpaper mural for my client Bernadette who wanted to feature Brisbane and its iconic river in her hallway.
Design ideas for a large modern hallway in Brisbane with white walls, medium hardwood floors and wallpaper.
Design ideas for a large modern hallway in Brisbane with white walls, medium hardwood floors and wallpaper.

Dans l'entrée, les dressings ont été retravaillé pour gagner en fonctionnalité. Ils intègrent dorénavant un placard buanderie. Le papier peint apporte de la profondeur et permet de déplacer le regard.

This is an example of a small modern hallway in Paris with grey walls, light hardwood floors, beige floor and wallpaper.

The brief for this project involved a full house renovation, and extension to reconfigure the ground floor layout. To maximise the untapped potential and make the most out of the existing space for a busy family home.
When we spoke with the homeowner about their project, it was clear that for them, this wasn’t just about a renovation or extension. It was about creating a home that really worked for them and their lifestyle. We built in plenty of storage, a large dining area so they could entertain family and friends easily. And instead of treating each space as a box with no connections between them, we designed a space to create a seamless flow throughout.
A complete refurbishment and interior design project, for this bold and brave colourful client. The kitchen was designed and all finishes were specified to create a warm modern take on a classic kitchen. Layered lighting was used in all the rooms to create a moody atmosphere. We designed fitted seating in the dining area and bespoke joinery to complete the look. We created a light filled dining space extension full of personality, with black glazing to connect to the garden and outdoor living.

this long hallway became attractive by using an "ombre" wallpaper highlighted by indirect light, making this long boring wall a feature
Design ideas for a mid-sized modern hallway in Miami with white walls, porcelain floors, grey floor, recessed and wallpaper.
Design ideas for a mid-sized modern hallway in Miami with white walls, porcelain floors, grey floor, recessed and wallpaper.
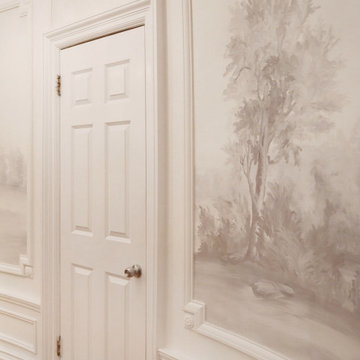
Custom Susan Harter muralpaper installed in Kathy Kuo's New York City apartment hallway.
This is an example of a mid-sized modern hallway in New York with multi-coloured walls, medium hardwood floors, brown floor and wallpaper.
This is an example of a mid-sized modern hallway in New York with multi-coloured walls, medium hardwood floors, brown floor and wallpaper.
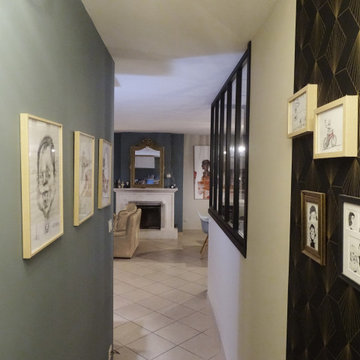
Pour "casser" ce long couloir:
Une peinture bleue qui se prolonge de l'entrée jusqu'au 1er tier du couloir, un lai de papier peint pour donner de la verticalité . Les dessins préférés des clients !
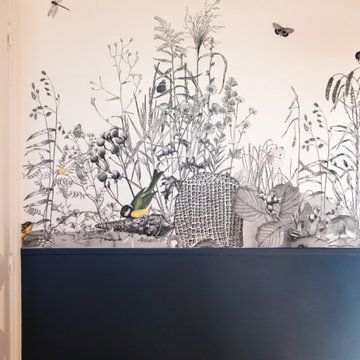
Ce projet nous a été confié par une famille qui a décidé d'investir dans une maison spacieuse à Maison Lafitte. L'objectif était de rénover cette maison de 160 m² en lui redonnant des couleurs et un certain cachet. Nous avons commencé par les pièces principales. Nos clients ont apprécié l'exécution qui s'est faite en respectant les délais et le budget.
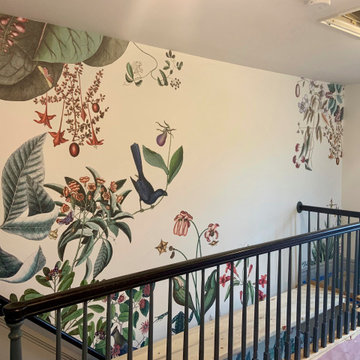
Transformed this dark man cave farmhouse into a bright, open, light, happy space
Design ideas for a modern hallway in New York with wallpaper.
Design ideas for a modern hallway in New York with wallpaper.
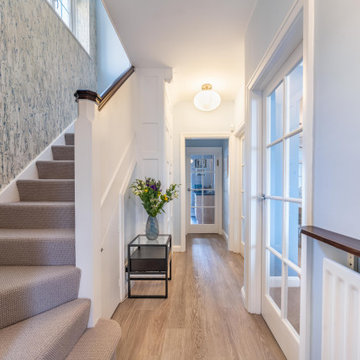
This hallway needed some refreshing with new karndean flooring, new carpet to stairs, new hallway table, new feature wallcovering to stairway wall and new lighting
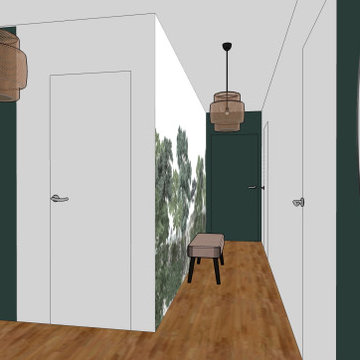
Nous avons opté pour un papier-peint panoramique pour adoucir ce long couloir et sur le mur du fond un vert profond pour atténuer la longueur.
En face du papier-peint, nous avons laisser le mur blanc pour accentuer la largeur et donner une sensation d'espace.
Réalisation Agence Studio B

This is an example of a small modern hallway in Miami with black walls, concrete floors, grey floor, recessed and wallpaper.
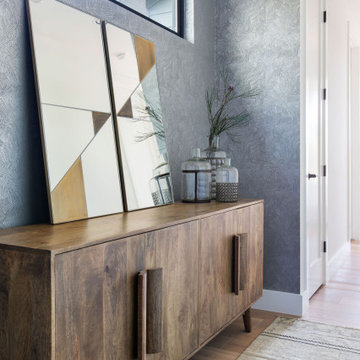
This hallway niche got a new look with a textural blue accent wallpaper creating depth and bringing color to a white space. The hand-made one-of-a-kind sideboard and vintage turkish runner rug was sourced on a buying trip during Round Top antique show, along with the unique vases.

Luxe modern interior design in Westwood, Kansas by ULAH Interiors + Design, Kansas City. This moody hallway features a Schumacher grass cloth paper on the walls, with a metallic paper on the ceiling by Weitzner.
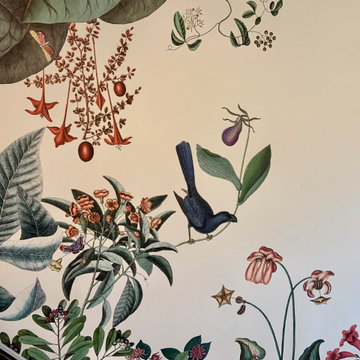
Transformed this dark man cave farmhouse into a bright, open, light, happy space
Modern hallway in New York with wallpaper.
Modern hallway in New York with wallpaper.
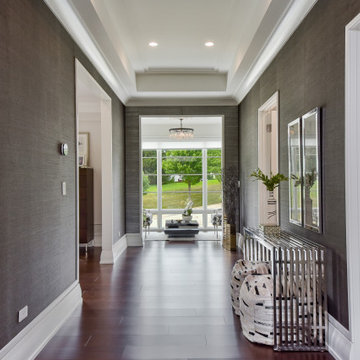
The specialty paneled doors lead to the master suite. A sitting room lies on axis with the entry while connecting the master bedroom with the master bath.
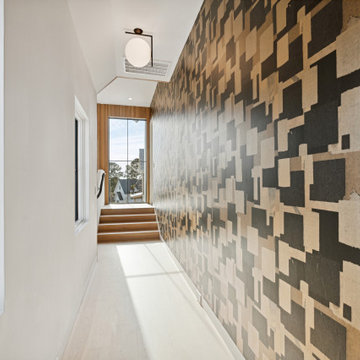
Design ideas for a large modern hallway in Charleston with white walls, light hardwood floors and wallpaper.
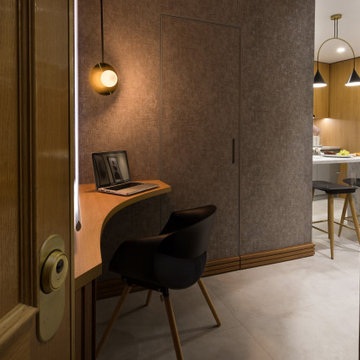
Inspiration for a small modern hallway in Madrid with beige walls, porcelain floors, grey floor and wallpaper.
Modern Hallway Design Ideas with Wallpaper
1