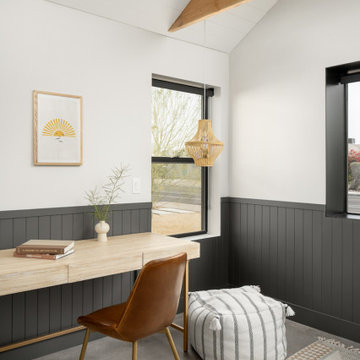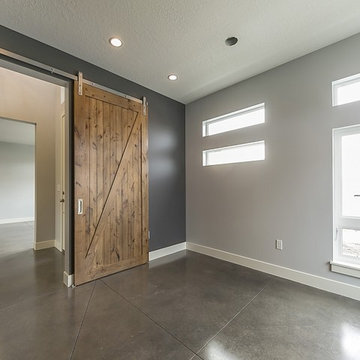Modern Home Office Design Ideas with Concrete Floors
Refine by:
Budget
Sort by:Popular Today
161 - 180 of 542 photos
Item 1 of 3
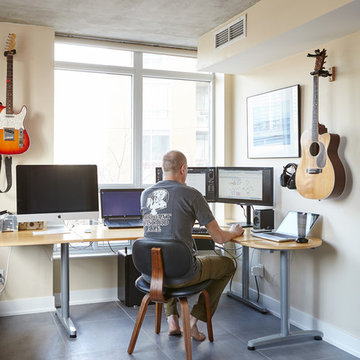
Photo of a mid-sized modern study room in Toronto with yellow walls, concrete floors and a freestanding desk.
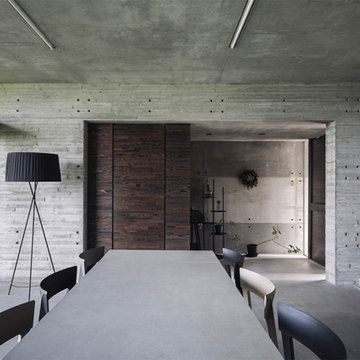
This is an example of a modern home studio in Other with grey walls, concrete floors, a freestanding desk and grey floor.
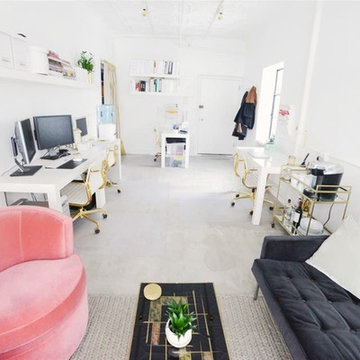
Custom floor finish, furniture, lighting and decor selections for NYC based creative office.
Photo of a small modern home studio in New York with white walls, concrete floors and a freestanding desk.
Photo of a small modern home studio in New York with white walls, concrete floors and a freestanding desk.
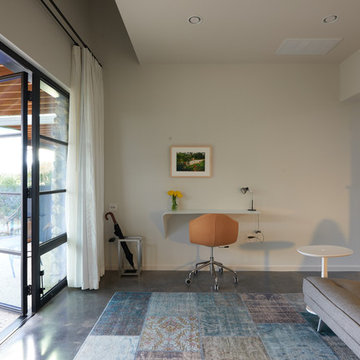
This is an example of a mid-sized modern home office in Austin with white walls, concrete floors, no fireplace, a built-in desk and grey floor.
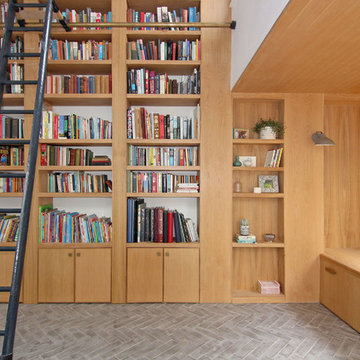
Oak double height library and window seat in a televisionless Camden living room, £8k construction budget, 3 week construction period.
This is an example of a mid-sized modern home office in London with a library, white walls, concrete floors and grey floor.
This is an example of a mid-sized modern home office in London with a library, white walls, concrete floors and grey floor.
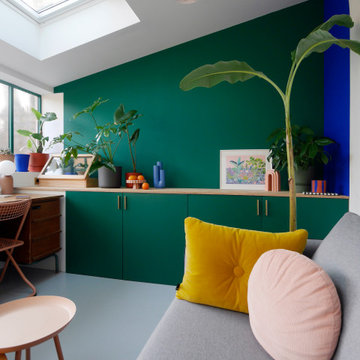
Design ideas for a mid-sized modern craft room in Paris with green walls, concrete floors, a freestanding desk and grey floor.
![flex space [office, living room, dining room]](https://st.hzcdn.com/fimgs/e3d1bf5903ab6230_2055-w360-h360-b0-p0--.jpg)
view from the office with partial living room setup for hanging out. it's nice to have the garage door open most of the year!
Mid-sized modern home studio in Phoenix with white walls, concrete floors, a freestanding desk and exposed beam.
Mid-sized modern home studio in Phoenix with white walls, concrete floors, a freestanding desk and exposed beam.
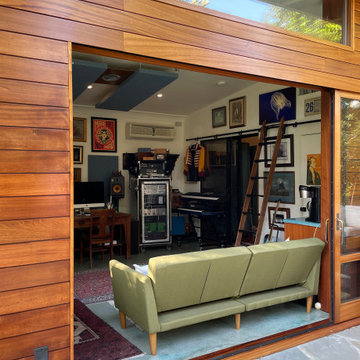
Design ideas for a small modern home studio in Los Angeles with white walls, concrete floors, a freestanding desk and grey floor.
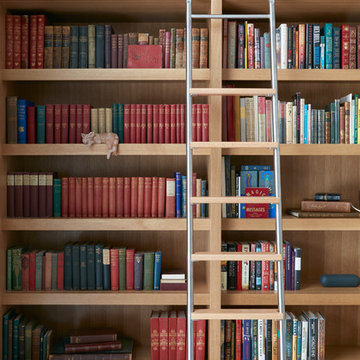
The client’s brief was to create a space reminiscent of their beloved downtown Chicago industrial loft, in a rural farm setting, while incorporating their unique collection of vintage and architectural salvage. The result is a custom designed space that blends life on the farm with an industrial sensibility.
The new house is located on approximately the same footprint as the original farm house on the property. Barely visible from the road due to the protection of conifer trees and a long driveway, the house sits on the edge of a field with views of the neighbouring 60 acre farm and creek that runs along the length of the property.
The main level open living space is conceived as a transparent social hub for viewing the landscape. Large sliding glass doors create strong visual connections with an adjacent barn on one end and a mature black walnut tree on the other.
The house is situated to optimize views, while at the same time protecting occupants from blazing summer sun and stiff winter winds. The wall to wall sliding doors on the south side of the main living space provide expansive views to the creek, and allow for breezes to flow throughout. The wrap around aluminum louvered sun shade tempers the sun.
The subdued exterior material palette is defined by horizontal wood siding, standing seam metal roofing and large format polished concrete blocks.
The interiors were driven by the owners’ desire to have a home that would properly feature their unique vintage collection, and yet have a modern open layout. Polished concrete floors and steel beams on the main level set the industrial tone and are paired with a stainless steel island counter top, backsplash and industrial range hood in the kitchen. An old drinking fountain is built-in to the mudroom millwork, carefully restored bi-parting doors frame the library entrance, and a vibrant antique stained glass panel is set into the foyer wall allowing diffused coloured light to spill into the hallway. Upstairs, refurbished claw foot tubs are situated to view the landscape.
The double height library with mezzanine serves as a prominent feature and quiet retreat for the residents. The white oak millwork exquisitely displays the homeowners’ vast collection of books and manuscripts. The material palette is complemented by steel counter tops, stainless steel ladder hardware and matte black metal mezzanine guards. The stairs carry the same language, with white oak open risers and stainless steel woven wire mesh panels set into a matte black steel frame.
The overall effect is a truly sublime blend of an industrial modern aesthetic punctuated by personal elements of the owners’ storied life.
Photography: James Brittain
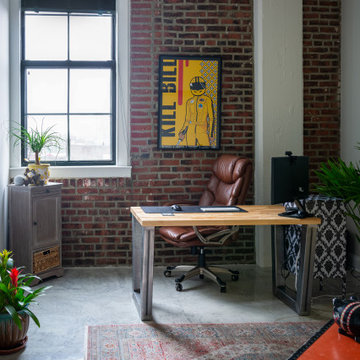
Photo of a mid-sized modern home office in Philadelphia with red walls, concrete floors, a freestanding desk and grey floor.
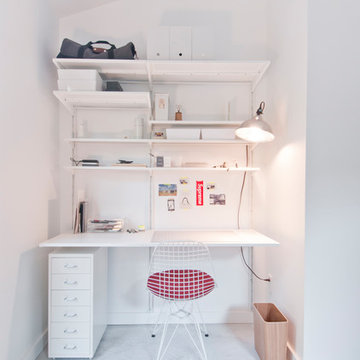
Avesha Michael
Small modern study room in Los Angeles with white walls, concrete floors, no fireplace, a built-in desk and grey floor.
Small modern study room in Los Angeles with white walls, concrete floors, no fireplace, a built-in desk and grey floor.
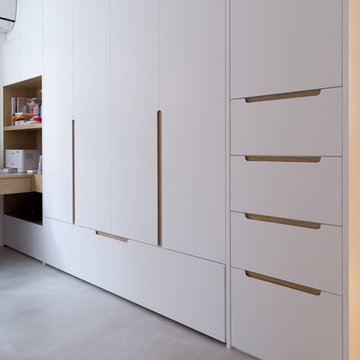
This is an example of a small modern study room in Hong Kong with white walls, concrete floors and a built-in desk.
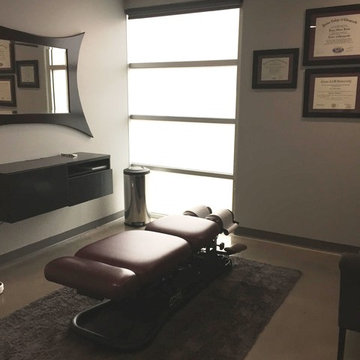
Design ideas for a modern home office in Denver with grey walls and concrete floors.
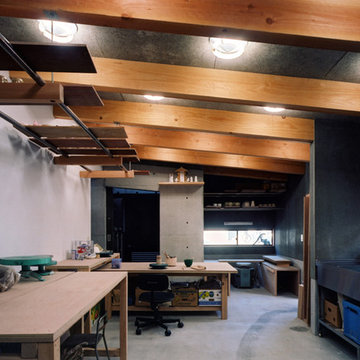
Yutaka Kinumaki
This is an example of a mid-sized modern home studio in Other with grey walls, concrete floors, no fireplace, a freestanding desk and grey floor.
This is an example of a mid-sized modern home studio in Other with grey walls, concrete floors, no fireplace, a freestanding desk and grey floor.
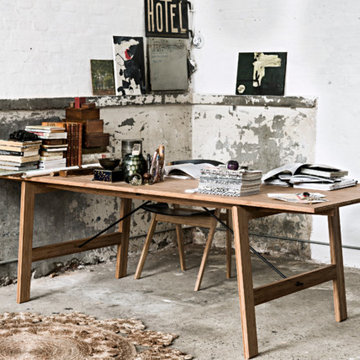
Danish modern home office with natural wood desk/dining table by We Do Wood and rustic concrete walls and floors.
Small modern home studio in New York with white walls, concrete floors, no fireplace and a freestanding desk.
Small modern home studio in New York with white walls, concrete floors, no fireplace and a freestanding desk.
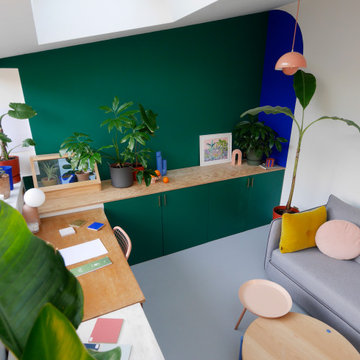
Design ideas for a mid-sized modern craft room in Paris with green walls, concrete floors, a freestanding desk and grey floor.
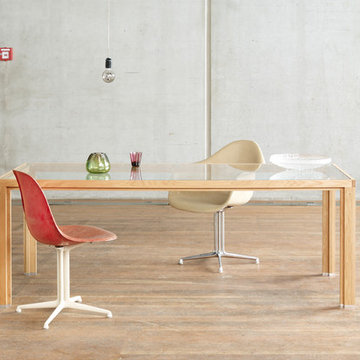
Für die Konferenzsituation wurde eine transparente Glasoberfläche ausgewählt, die mit einem Massivholzgestell und Aluminiumfüßen kombiniert wurde. Bewusst wurde hier eine kältere aber durchsichtige Oberfläche eingesetzt um einerseits Offenheit und Kommunikation zu signalisieren und andererseits Fast Meetings zu forcieren für die kalte Oberflächen geeigneter sind als warme einladende.
Fotografie: Sven Berghäuser, Hamburg; Styling: Robert Basik, Berlin
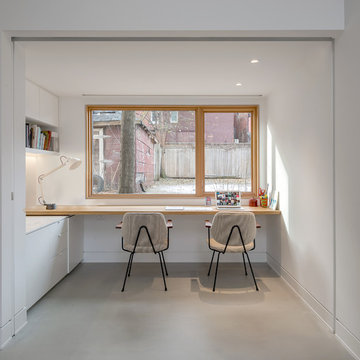
Inspiration for a modern study room in Toronto with white walls, concrete floors and a built-in desk.
Modern Home Office Design Ideas with Concrete Floors
9
