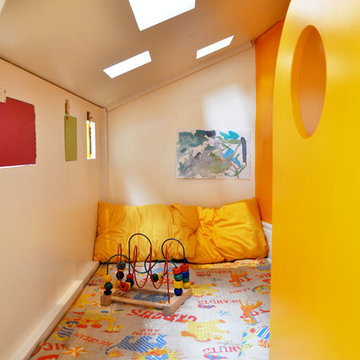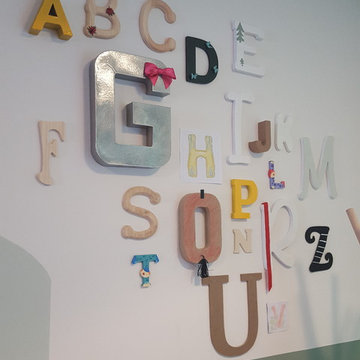Modern Kids' Playroom Design Ideas
Refine by:
Budget
Sort by:Popular Today
61 - 80 of 1,099 photos
Item 1 of 3
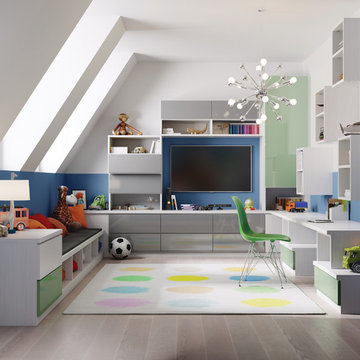
This attic space is transformed into a multi-use kids' recreation and play room that puts the fun in functional! Floating cabinet shelves, a custom media center, built-in bookshelf and large desk workspace are all cleverly integrated to create a versatile area that can grow with the kids.
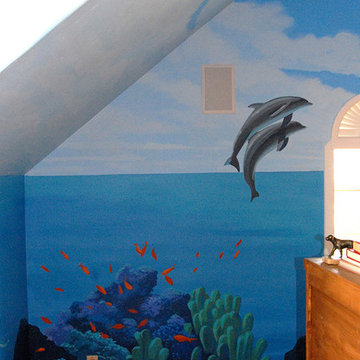
This large playroom was painted floor to ceiling to create the illusion of being underwater.
www.catheymiller.com
Modern gender-neutral kids' playroom in Dallas with blue walls and light hardwood floors.
Modern gender-neutral kids' playroom in Dallas with blue walls and light hardwood floors.
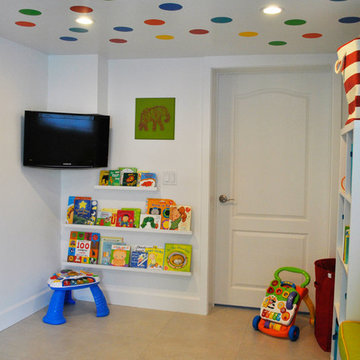
Small modern gender-neutral kids' playroom in Miami with white walls and ceramic floors.
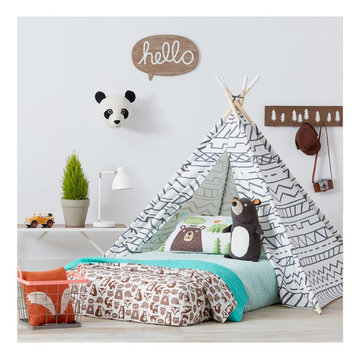
http://www.target.com/p/-/A-50649932
Photo of a mid-sized modern gender-neutral kids' playroom for kids 4-10 years old in Minneapolis with white walls and light hardwood floors.
Photo of a mid-sized modern gender-neutral kids' playroom for kids 4-10 years old in Minneapolis with white walls and light hardwood floors.
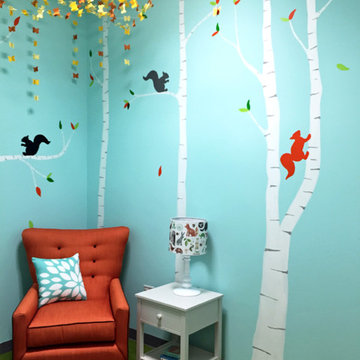
Children’s waiting room interior design project at Princeton University. I was beyond thrilled when contacted by a team of scientists ( psychologists and neurologists ) at Princeton University. This group of professors and graduate students from the Turk-Brown Laboratory are conducting research on the infant’s brain by using functional magnetic resonance imaging (or fMRI), to see how they learn, remember and think. My job was to turn a tiny 7’x10′ windowless study room into an inviting but not too “clinical” waiting room for the mothers or fathers and siblings of the babies being studied.
We needed to ensure a comfortable place for parents to rock and feed their babies while waiting their turn to go back to the laboratory, as well as a place to change the babies if needed. We wanted to stock some shelves with good books and while the room looks complete, we’re still sourcing something interactive to mount to the wall to help entertain toddlers who want something more active than reading or building blocks.
Since there are no windows, I wanted to bring the outdoors inside. Princeton University‘s colors are orange, gray and black and the history behind those colors is very interesting. It seems there are a lot of squirrels on campus and these colors were selected for the three colors of squirrels often seem scampering around the university grounds. The orange squirrels are now extinct, but the gray and black squirrels are abundant, as I found when touring the campus with my son on installation day. Therefore we wanted to reflect this history in the room and decided to paint silhouettes of squirrels in these three colors throughout the room.
While the ceilings are 10′ high in this tiny room, they’re very drab and boring. Given that it’s a drop ceiling, we can’t paint it a fun color as I typically do in my nurseries and kids’ rooms. To distract from the ugly ceiling, I contacted My Custom Creation through their Etsy shop and commissioned them to create a custom butterfly mobile to suspend from the ceiling to create a swath of butterflies moving across the room. Their customer service was impeccable and the end product was exactly what we wanted!
The flooring in the space was simply coated concrete so I decided to use Flor carpet tiles to give it warmth and a grass-like appeal. These tiles are super easy to install and can easily be removed without any residual on the floor. I’ll be using them more often for sure!
See more photos of our commercial interior design job below and contact us if you need a unique space designed for children. We don’t just design nurseries and bedrooms! We’re game for anything!
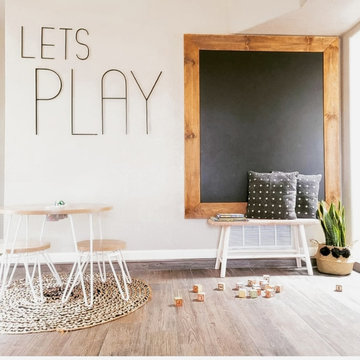
Inspiration for an expansive modern kids' playroom in Albuquerque with medium hardwood floors and brown floor.
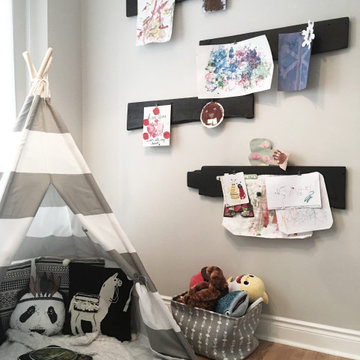
Design ideas for a modern kids' room for boys in Toronto with grey walls, light hardwood floors and orange floor.
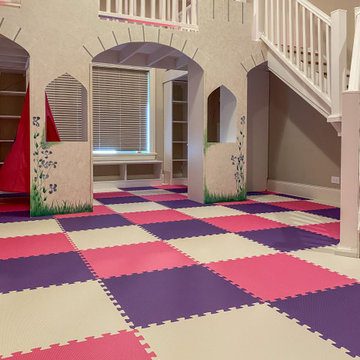
Full room conversion for a playroom with storage and organization systems for toys and games. Bunk space and stair case built for access and play time on top of the shelving systems. Hanging cocoon swing installed. Pressed foam floor. At clients request, custom paint job applied to make the walls of the system look like a castle.
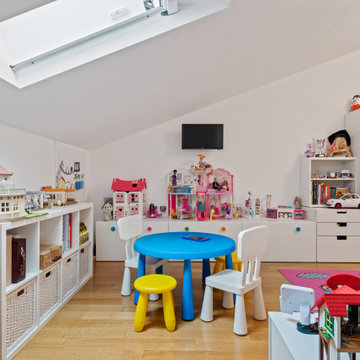
Small modern gender-neutral kids' playroom in Milan with white walls and light hardwood floors for kids 4-10 years old.
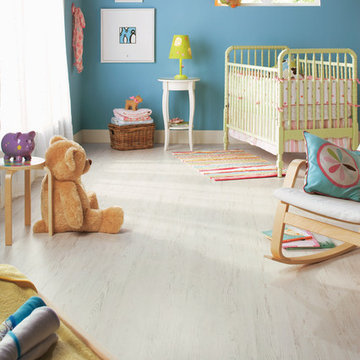
Inspiration for a mid-sized modern kids' room for boys in Newark with blue walls and light hardwood floors.
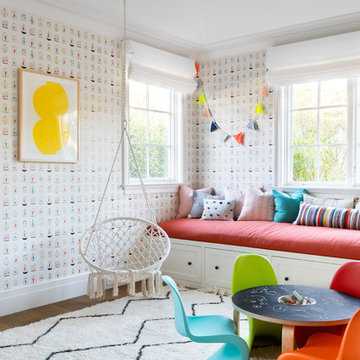
Architecture, Construction Management, Interior Design, Art Curation & Real Estate Advisement by Chango & Co.
Construction by MXA Development, Inc.
Photography by Sarah Elliott
See the home tour feature in Domino Magazine
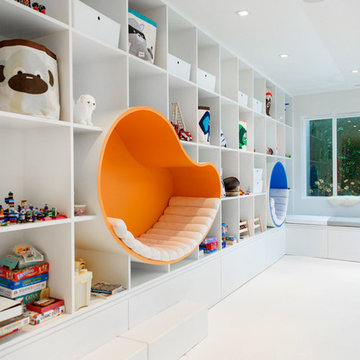
Mid-sized modern gender-neutral kids' playroom in New York with white walls and white floor for kids 4-10 years old.
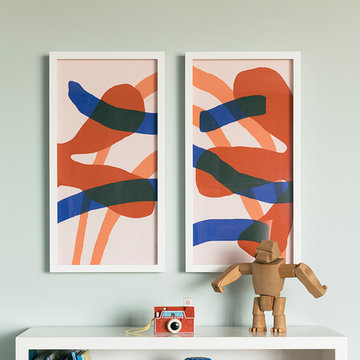
Notable decor elements include: Algae diptych by Marleigh Culver from Tappan, Hanno the Gorilla by David Weeks from Horne.
Photography by Sharon Radisch
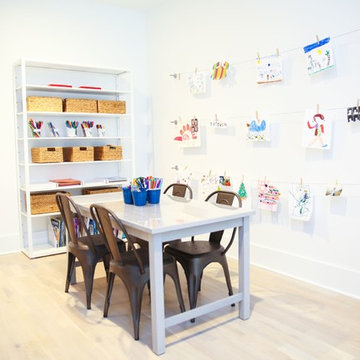
Abby Flanagan
Inspiration for a mid-sized modern gender-neutral kids' playroom for kids 4-10 years old in New York with white walls and light hardwood floors.
Inspiration for a mid-sized modern gender-neutral kids' playroom for kids 4-10 years old in New York with white walls and light hardwood floors.
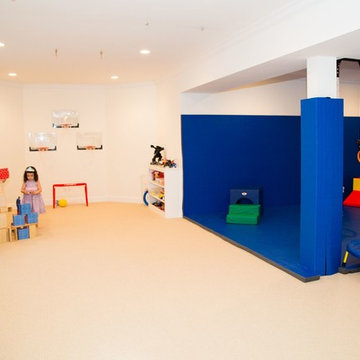
Mid-sized modern gender-neutral kids' playroom in New York with white walls and carpet for kids 4-10 years old.
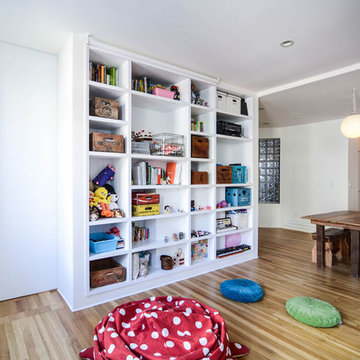
Design ideas for a modern gender-neutral kids' room in New York with white walls and light hardwood floors.
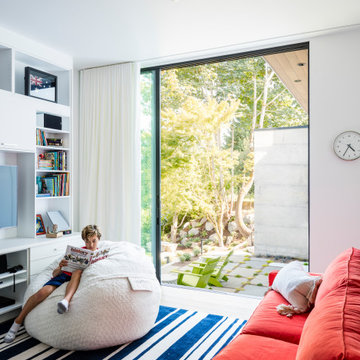
Large modern gender-neutral kids' playroom in Seattle with white walls, medium hardwood floors and brown floor for kids 4-10 years old.
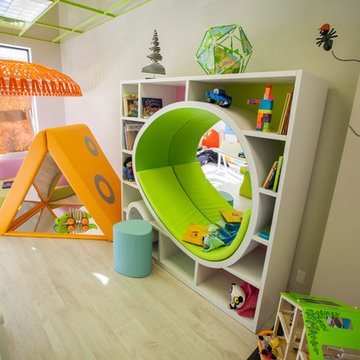
Inspiration for a large modern gender-neutral kids' playroom for kids 4-10 years old in Omaha with white walls and light hardwood floors.
Modern Kids' Playroom Design Ideas
4
