Modern Kitchen with Dark Wood Cabinets Design Ideas
Refine by:
Budget
Sort by:Popular Today
1 - 20 of 13,211 photos
Item 1 of 3
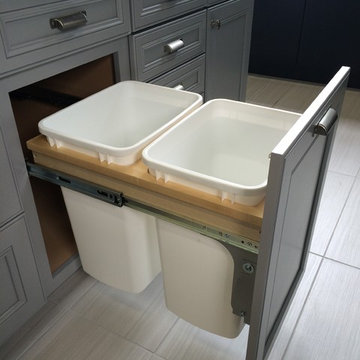
Cabinets:
Waypoint Cabinetry | Maple Espresso & Painted Stone
Countertops:
Caeserstone Countertops - Alpine Mist and
Leathered Lennon Granite
Backsplash:
Topcu Wooden White Marble
Plumbing: Blanco and Shocke
Stove and Hood:
Blue Star
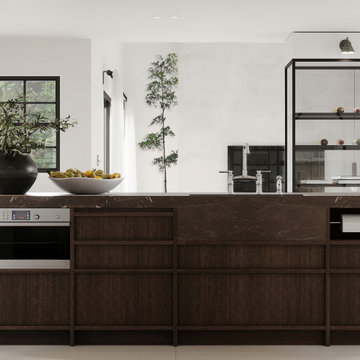
Modern kitchen in Miami with dark wood cabinets, marble benchtops, porcelain floors, with island and brown benchtop.

Photo of a modern l-shaped kitchen with an undermount sink, flat-panel cabinets, dark wood cabinets, grey splashback, concrete floors, with island, grey floor and grey benchtop.

This home has lots of storage including the wood units that flank the entrance to this walk in pantry!
Mid-sized modern u-shaped open plan kitchen in Raleigh with an undermount sink, flat-panel cabinets, dark wood cabinets, marble benchtops, grey splashback, marble splashback, stainless steel appliances, medium hardwood floors, with island, brown floor, grey benchtop and vaulted.
Mid-sized modern u-shaped open plan kitchen in Raleigh with an undermount sink, flat-panel cabinets, dark wood cabinets, marble benchtops, grey splashback, marble splashback, stainless steel appliances, medium hardwood floors, with island, brown floor, grey benchtop and vaulted.
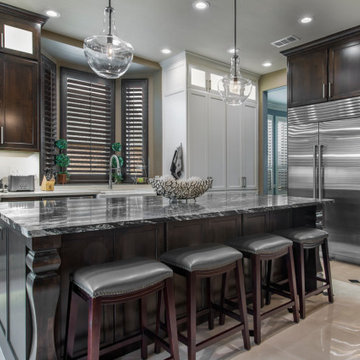
The first and most obvious change in the beautifully finished kitchen is the stunning new island. Removing the L-shaped bar around the perimeter of the kitchen along with the very small original island allowed ample space for this luxe showstopper. The new island provides plenty of workspace on it’s sleek, 4 ft x 9 ft Titanium Granite countertop, which also doubles as a seating area. Our clients are now able to host guests while preparing their meals without feeling removed from the conversation.
This monster-sized beauty also houses additional hidden storage cabinets with adjustable shelving just behind the barstools and convenient storage drawers on the other side. You’ll also notice the elegant furniture-style Baroque posts that were installed on each end, creating a very custom, high-end look.
Final photos by www.impressia.net
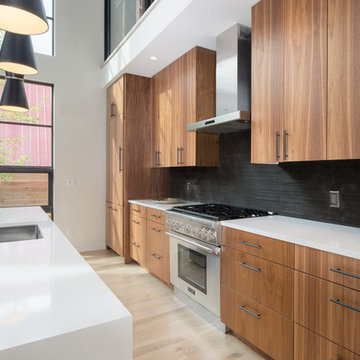
Design ideas for a mid-sized modern single-wall separate kitchen in Other with an undermount sink, flat-panel cabinets, dark wood cabinets, quartz benchtops, black splashback, porcelain splashback, stainless steel appliances, light hardwood floors, with island, brown floor and white benchtop.
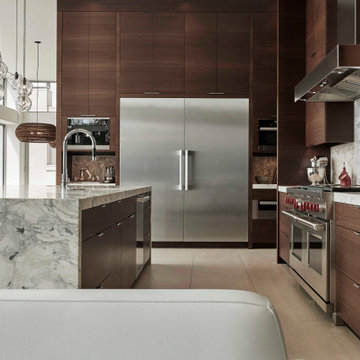
Large modern u-shaped eat-in kitchen in Seattle with an undermount sink, flat-panel cabinets, dark wood cabinets, marble benchtops, grey splashback, stone slab splashback, stainless steel appliances, porcelain floors, with island, white floor and grey benchtop.
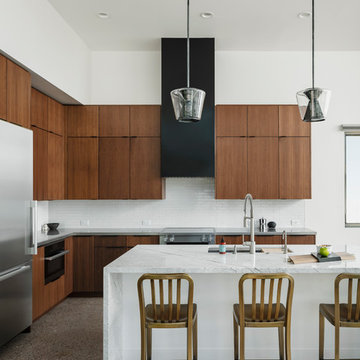
Photo by Roehner + Ryan
This is an example of a modern l-shaped kitchen in Phoenix with an undermount sink, flat-panel cabinets, dark wood cabinets, stainless steel appliances, concrete floors and with island.
This is an example of a modern l-shaped kitchen in Phoenix with an undermount sink, flat-panel cabinets, dark wood cabinets, stainless steel appliances, concrete floors and with island.
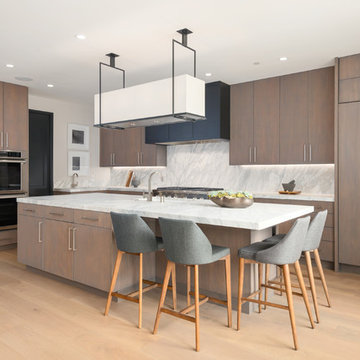
Design ideas for a modern galley open plan kitchen in San Francisco with shaker cabinets, dark wood cabinets, grey splashback, stainless steel appliances, light hardwood floors, with island and brown floor.
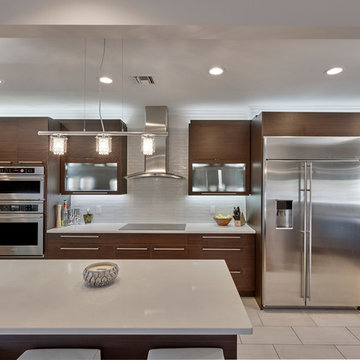
Michael Laurenzano Photography
Photo of a large modern l-shaped separate kitchen in Miami with a double-bowl sink, flat-panel cabinets, dark wood cabinets, solid surface benchtops, white splashback, glass tile splashback, stainless steel appliances, porcelain floors and a peninsula.
Photo of a large modern l-shaped separate kitchen in Miami with a double-bowl sink, flat-panel cabinets, dark wood cabinets, solid surface benchtops, white splashback, glass tile splashback, stainless steel appliances, porcelain floors and a peninsula.
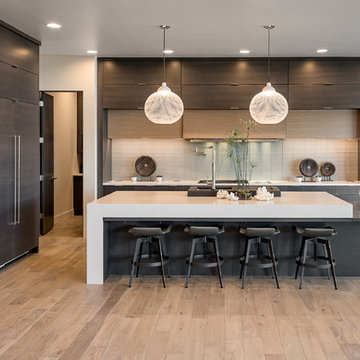
Photo of a large modern l-shaped open plan kitchen in Boise with light hardwood floors, with island, an undermount sink, flat-panel cabinets, dark wood cabinets, quartzite benchtops, beige splashback, stainless steel appliances and beige floor.
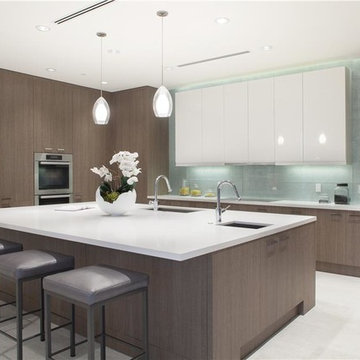
Design ideas for a large modern single-wall open plan kitchen in New York with an undermount sink, flat-panel cabinets, dark wood cabinets, stainless steel appliances, porcelain floors, no island and grey floor.
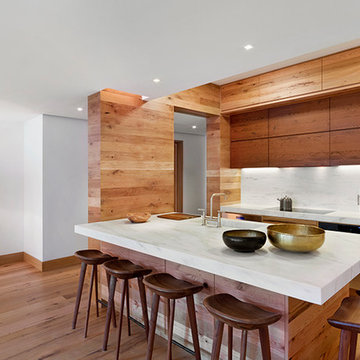
The custom open kitchen pairs strips of reclaimed wood and marble sourced locally from Vermont Danby Marble.
Photographer: Nico Arellano
Photo of a small modern single-wall open plan kitchen in New York with an undermount sink, flat-panel cabinets, dark wood cabinets, quartzite benchtops, white splashback, stone slab splashback, panelled appliances, light hardwood floors, a peninsula, beige floor and white benchtop.
Photo of a small modern single-wall open plan kitchen in New York with an undermount sink, flat-panel cabinets, dark wood cabinets, quartzite benchtops, white splashback, stone slab splashback, panelled appliances, light hardwood floors, a peninsula, beige floor and white benchtop.
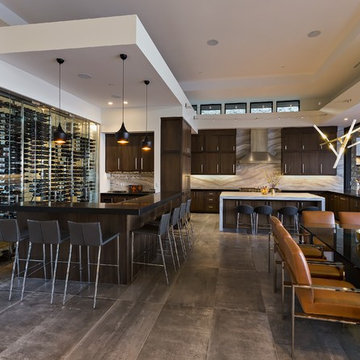
Nestled in its own private and gated 10 acre hidden canyon this spectacular home offers serenity and tranquility with million dollar views of the valley beyond. Walls of glass bring the beautiful desert surroundings into every room of this 7500 SF luxurious retreat. Thompson photographic
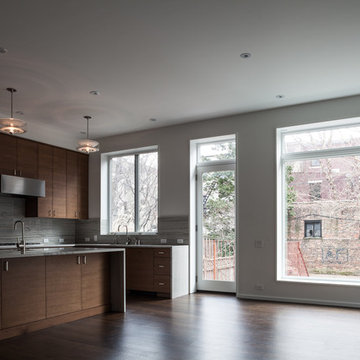
Design ideas for a mid-sized modern u-shaped eat-in kitchen in New York with an undermount sink, flat-panel cabinets, dark wood cabinets, marble benchtops, grey splashback, stone slab splashback, stainless steel appliances, dark hardwood floors, with island and brown floor.
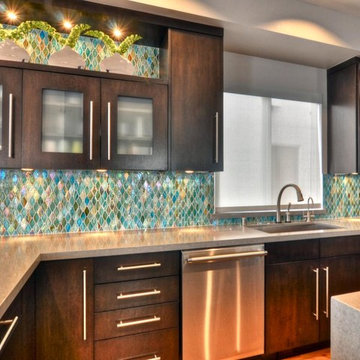
Custom glass deco backsplash. Photo by HGTV.
This is an example of a mid-sized modern l-shaped eat-in kitchen in Denver with an undermount sink, flat-panel cabinets, dark wood cabinets, concrete benchtops, porcelain splashback, stainless steel appliances, dark hardwood floors, no island and brown floor.
This is an example of a mid-sized modern l-shaped eat-in kitchen in Denver with an undermount sink, flat-panel cabinets, dark wood cabinets, concrete benchtops, porcelain splashback, stainless steel appliances, dark hardwood floors, no island and brown floor.
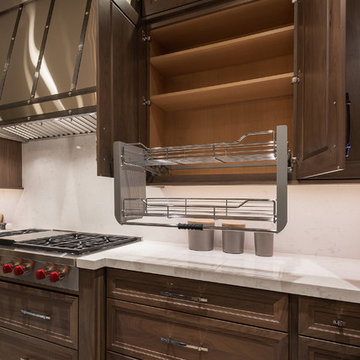
Amazing great room / modern kitchen. under mount stainless sinks, stainless appliances, showcase cabinets, glass lighting fixtures Cabinets and Countertops by Chris and Dick's, Salt Lake City, Utah.
Design: Sita Montgomery Interiors
Build: Cameo Homes
Cabinets: Master Brands
Countertops: Granite
Paint: Benjamin Moore
Photo: Lucy Call
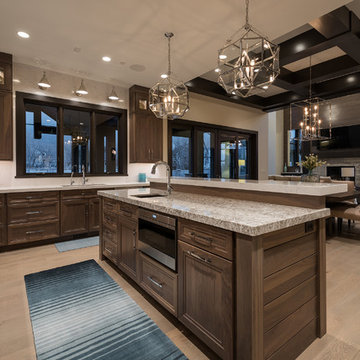
Amazing great room / modern kitchen. under mount stainless sinks, stainless appliances, showcase cabinets, glass lighting fixtures Cabinets and Countertops by Chris and Dick's, Salt Lake City, Utah.
Design: Sita Montgomery Interiors
Build: Cameo Homes
Cabinets: Master Brands
Countertops: Granite
Paint: Benjamin Moore
Photo: Lucy Call
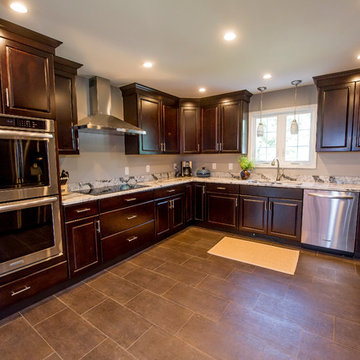
A full chef's kitchen was created out of two small rooms and a hallway. Rich, dark wood cabinetry is enhanced by warm gray walls that pick up on the gray tones of the countertop. Warm, gray-brown tile floors complete the transformation. Shannon DeCelle Photography
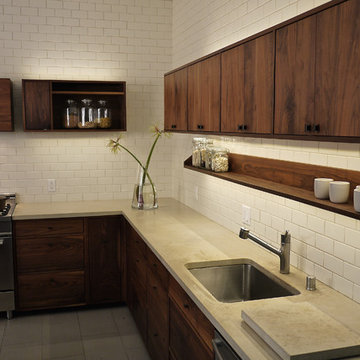
Aaron Kllc
Mid-sized modern l-shaped separate kitchen in San Francisco with an undermount sink, flat-panel cabinets, dark wood cabinets, limestone benchtops, white splashback, subway tile splashback, stainless steel appliances, ceramic floors and with island.
Mid-sized modern l-shaped separate kitchen in San Francisco with an undermount sink, flat-panel cabinets, dark wood cabinets, limestone benchtops, white splashback, subway tile splashback, stainless steel appliances, ceramic floors and with island.
Modern Kitchen with Dark Wood Cabinets Design Ideas
1