Midcentury Kitchen with Dark Wood Cabinets Design Ideas
Refine by:
Budget
Sort by:Popular Today
1 - 20 of 1,784 photos
Item 1 of 3

Photo of a large midcentury l-shaped eat-in kitchen in Los Angeles with a double-bowl sink, flat-panel cabinets, dark wood cabinets, quartzite benchtops, green splashback, subway tile splashback, stainless steel appliances, cork floors, with island, beige floor, grey benchtop and exposed beam.

This is an example of a large midcentury l-shaped eat-in kitchen in Detroit with an undermount sink, flat-panel cabinets, dark wood cabinets, quartzite benchtops, blue splashback, ceramic splashback, panelled appliances, medium hardwood floors, with island, brown floor and white benchtop.

Kitchen with walnut cabinets and screen constructed by Woodunique.
This is an example of a large midcentury galley eat-in kitchen in Little Rock with an undermount sink, dark wood cabinets, quartz benchtops, blue splashback, ceramic splashback, stainless steel appliances, dark hardwood floors, no island, white benchtop, exposed beam, vaulted, flat-panel cabinets and brown floor.
This is an example of a large midcentury galley eat-in kitchen in Little Rock with an undermount sink, dark wood cabinets, quartz benchtops, blue splashback, ceramic splashback, stainless steel appliances, dark hardwood floors, no island, white benchtop, exposed beam, vaulted, flat-panel cabinets and brown floor.
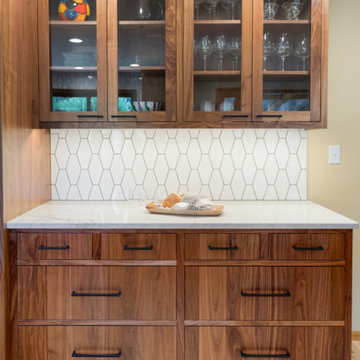
This is an example of a mid-sized midcentury u-shaped eat-in kitchen in Other with a double-bowl sink, flat-panel cabinets, dark wood cabinets, quartz benchtops, white splashback, ceramic splashback, stainless steel appliances, light hardwood floors, with island, multi-coloured floor and white benchtop.
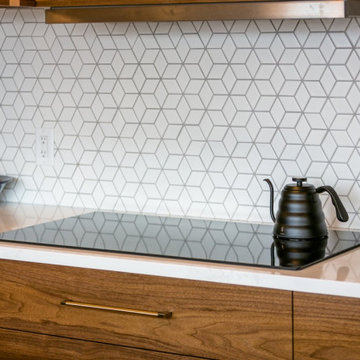
The kitchen cabinets were custom made by a local craftsman Grayfox Design Works from local sourced Walnut wood. The cabinet fronts are horizontal slab continuous grain.
The island is approx. 15 ft long. It's Silestone Eternal Calcatta Gold with a waterfall end.
The counter height stools are from Fyrn, the pulls are Forge Hardware and the lights were sourced on Amazon. Appliances are a variety of brands sourced from different vendors with an induction cooktop and Elkay Quartz undermount sink.
The windows and doors are Marvin and the flooring is clear maple.
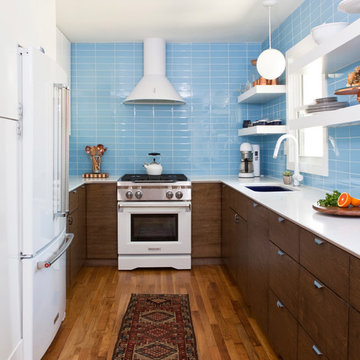
Inspiration for a midcentury u-shaped kitchen in Atlanta with an undermount sink, flat-panel cabinets, dark wood cabinets, blue splashback, white appliances, medium hardwood floors, no island and white benchtop.
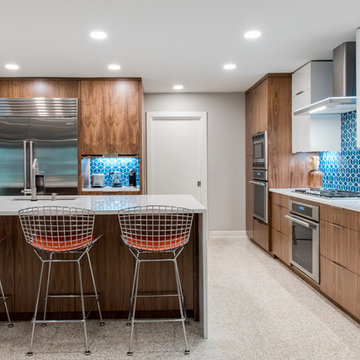
Design ideas for a midcentury l-shaped kitchen in Austin with an undermount sink, flat-panel cabinets, dark wood cabinets, blue splashback, with island, beige floor, white benchtop and terrazzo floors.
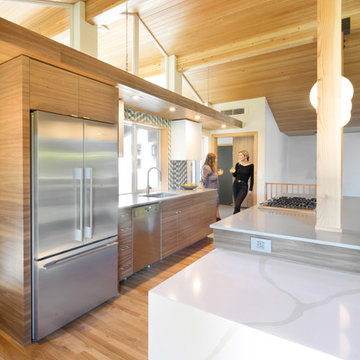
Winner of the 2018 Tour of Homes Best Remodel, this whole house re-design of a 1963 Bennet & Johnson mid-century raised ranch home is a beautiful example of the magic we can weave through the application of more sustainable modern design principles to existing spaces.
We worked closely with our client on extensive updates to create a modernized MCM gem.
Extensive alterations include:
- a completely redesigned floor plan to promote a more intuitive flow throughout
- vaulted the ceilings over the great room to create an amazing entrance and feeling of inspired openness
- redesigned entry and driveway to be more inviting and welcoming as well as to experientially set the mid-century modern stage
- the removal of a visually disruptive load bearing central wall and chimney system that formerly partitioned the homes’ entry, dining, kitchen and living rooms from each other
- added clerestory windows above the new kitchen to accentuate the new vaulted ceiling line and create a greater visual continuation of indoor to outdoor space
- drastically increased the access to natural light by increasing window sizes and opening up the floor plan
- placed natural wood elements throughout to provide a calming palette and cohesive Pacific Northwest feel
- incorporated Universal Design principles to make the home Aging In Place ready with wide hallways and accessible spaces, including single-floor living if needed
- moved and completely redesigned the stairway to work for the home’s occupants and be a part of the cohesive design aesthetic
- mixed custom tile layouts with more traditional tiling to create fun and playful visual experiences
- custom designed and sourced MCM specific elements such as the entry screen, cabinetry and lighting
- development of the downstairs for potential future use by an assisted living caretaker
- energy efficiency upgrades seamlessly woven in with much improved insulation, ductless mini splits and solar gain
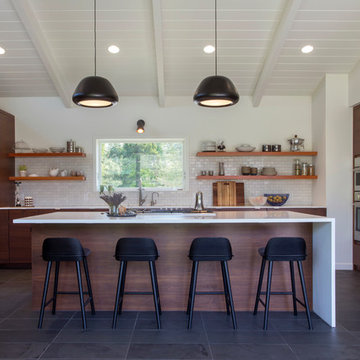
Margot Hartford
Midcentury open plan kitchen in San Francisco with flat-panel cabinets, dark wood cabinets, white splashback, subway tile splashback, stainless steel appliances, with island, grey floor and slate floors.
Midcentury open plan kitchen in San Francisco with flat-panel cabinets, dark wood cabinets, white splashback, subway tile splashback, stainless steel appliances, with island, grey floor and slate floors.
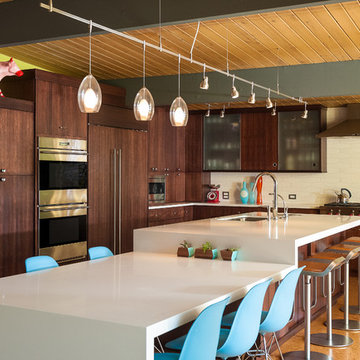
Open kitchen plan with 2 tier countertop/eating height. Waterfall edge from one cabinet height to eating height and again to floor. Elongated hex tile from Pratt & Larson tile. Caesarstone pure white quartz countertop.
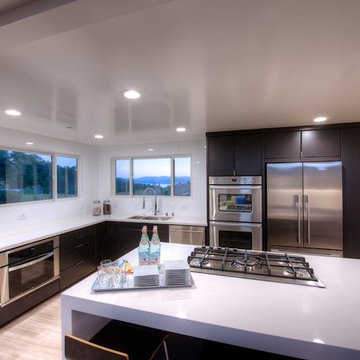
This is an example of a large midcentury u-shaped eat-in kitchen in San Francisco with an undermount sink, flat-panel cabinets, dark wood cabinets, quartz benchtops, white splashback, subway tile splashback, stainless steel appliances, light hardwood floors and with island.
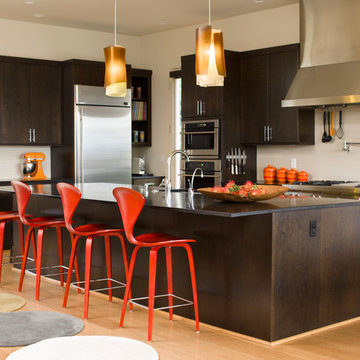
Deering Design Studio, Inc.
Inspiration for a midcentury l-shaped kitchen in Seattle with dark wood cabinets, granite benchtops, stainless steel appliances, light hardwood floors, with island, flat-panel cabinets, beige splashback and stone slab splashback.
Inspiration for a midcentury l-shaped kitchen in Seattle with dark wood cabinets, granite benchtops, stainless steel appliances, light hardwood floors, with island, flat-panel cabinets, beige splashback and stone slab splashback.
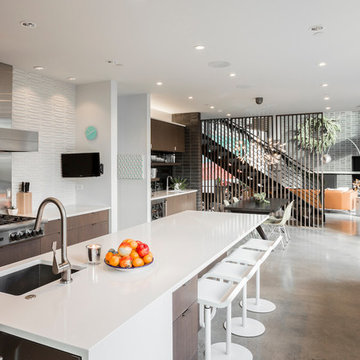
Kitchen
Built Photo
Large midcentury u-shaped eat-in kitchen in Portland with a double-bowl sink, flat-panel cabinets, dark wood cabinets, quartzite benchtops, white splashback, ceramic splashback, stainless steel appliances, concrete floors, with island and grey floor.
Large midcentury u-shaped eat-in kitchen in Portland with a double-bowl sink, flat-panel cabinets, dark wood cabinets, quartzite benchtops, white splashback, ceramic splashback, stainless steel appliances, concrete floors, with island and grey floor.

• Full Kitchen Renovation
• General Contractor: Area Construction
• Custom casework - Natural American Walnut Veneer
• Decorative accessory Styling
• Refridgerator - Sub-zero
• Ovens - Miele
• Coffee System - Miele
• Backsplash tile - Heath Tile
• Countertop - Diresco
• Refrigerator Pulls - Haefele
• Decorative hardware - Sugatsune
• Terrazzo floor tile - Waterworks
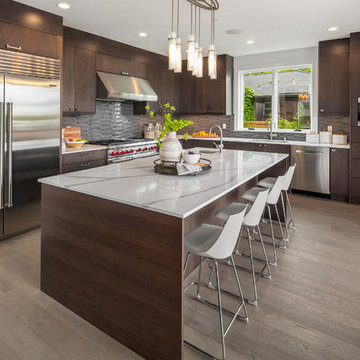
Modern kitchen design with dark wood cabinetry and marble countertops. Kitchen island has a breakfast bar with white barstools.
Photo of a large midcentury l-shaped kitchen in Seattle with flat-panel cabinets, dark wood cabinets, marble benchtops, grey splashback, ceramic splashback, stainless steel appliances, with island, white benchtop, an undermount sink and light hardwood floors.
Photo of a large midcentury l-shaped kitchen in Seattle with flat-panel cabinets, dark wood cabinets, marble benchtops, grey splashback, ceramic splashback, stainless steel appliances, with island, white benchtop, an undermount sink and light hardwood floors.
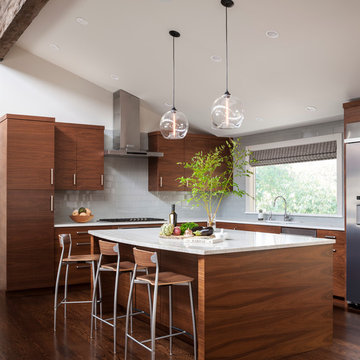
photos: John Granen Photography
Inspiration for an expansive midcentury l-shaped eat-in kitchen in Seattle with an undermount sink, flat-panel cabinets, dark wood cabinets, marble benchtops, grey splashback, glass tile splashback, stainless steel appliances, dark hardwood floors and with island.
Inspiration for an expansive midcentury l-shaped eat-in kitchen in Seattle with an undermount sink, flat-panel cabinets, dark wood cabinets, marble benchtops, grey splashback, glass tile splashback, stainless steel appliances, dark hardwood floors and with island.
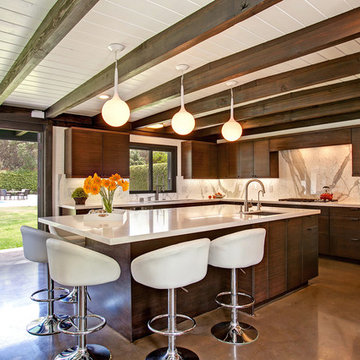
Photo of a midcentury l-shaped kitchen in San Diego with an undermount sink, flat-panel cabinets, dark wood cabinets, concrete floors and with island.
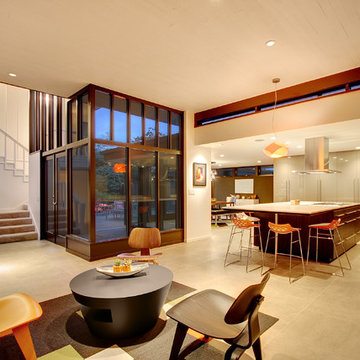
Inspiration for a large midcentury l-shaped open plan kitchen in Seattle with flat-panel cabinets, dark wood cabinets, stainless steel appliances, an undermount sink, solid surface benchtops, cement tiles, with island and grey floor.
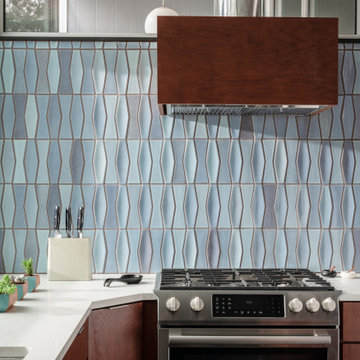
Mid century modern kitchen with mahogany china cabinets, clerestory windows, and a vaulted ceiling. The blue ceramic tile backsplash is the perfect way to contrast the rest of the kitchen.
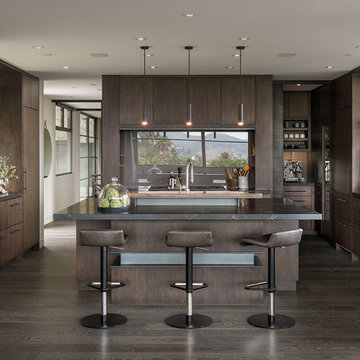
Design ideas for a midcentury kitchen in Orange County with flat-panel cabinets, dark wood cabinets, with island, brown splashback, glass sheet splashback, dark hardwood floors, brown floor and black benchtop.
Midcentury Kitchen with Dark Wood Cabinets Design Ideas
1