Modern Kitchen with Soapstone Benchtops Design Ideas
Refine by:
Budget
Sort by:Popular Today
1 - 20 of 890 photos
Item 1 of 3
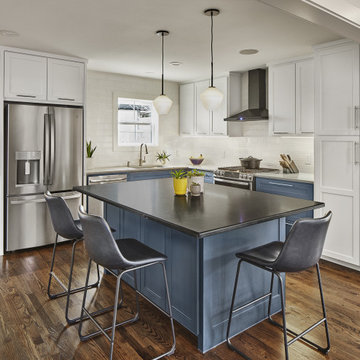
Updated modern kitchen, Custom built cabinets, Island countertops- Stonemark Granite Black Soapstone, Backsplash-Imperial Bianco Frame Gloss White Tile, Island Lighting-Sculptural Glass Geo Pendant, new appliances and Vent Hood
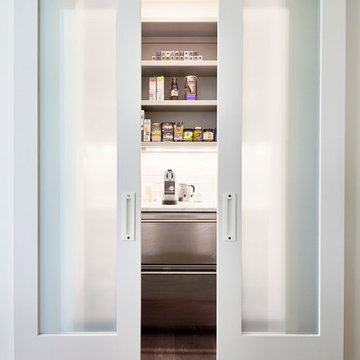
Photo by Kip Dawkins
This is an example of a large modern u-shaped kitchen pantry in Richmond with a double-bowl sink, white cabinets, soapstone benchtops, multi-coloured splashback, marble splashback, stainless steel appliances, medium hardwood floors, with island, beige floor and open cabinets.
This is an example of a large modern u-shaped kitchen pantry in Richmond with a double-bowl sink, white cabinets, soapstone benchtops, multi-coloured splashback, marble splashback, stainless steel appliances, medium hardwood floors, with island, beige floor and open cabinets.
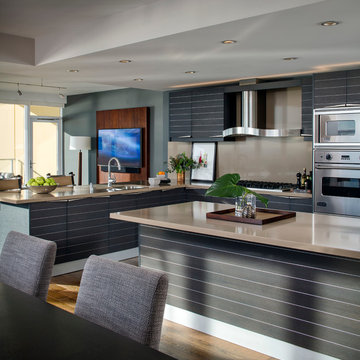
This project was purposefully neutralized in ocean grays and blues with accents that mirror a drama filled sunset. This achieves a calming effect as the sun rises in the early morning. At high noon we strived for balance of the senses with rich textures that both soothe and excite. Under foot is a plush midnight ocean blue rug that emulates walking on water. Tactile fabrics and velvet pillows provide interest and comfort. As the sun crescendos, the oranges and deep blues in both art and accents invite you and the night to dance inside your home. Lighting was an intriguing challenge and was solved by creating a delicate balance between natural light and creative interior lighting solutions.
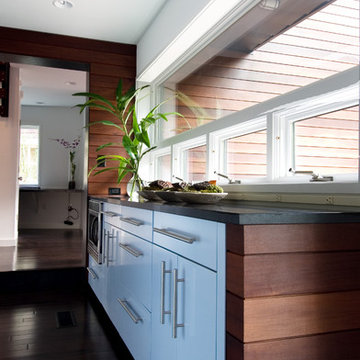
Photos by Casey Woods
Design ideas for a mid-sized modern separate kitchen in Austin with flat-panel cabinets, white cabinets, stainless steel appliances, soapstone benchtops and with island.
Design ideas for a mid-sized modern separate kitchen in Austin with flat-panel cabinets, white cabinets, stainless steel appliances, soapstone benchtops and with island.
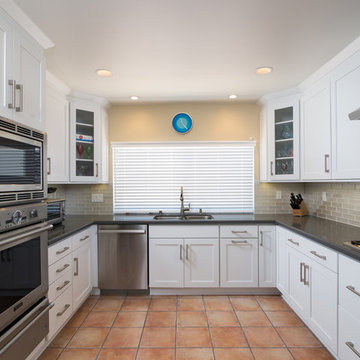
This small, rectangular shaped San Diego kitchen remodel was inspired by white and gray earth tones. It was built modern with white cabinets, modern hardware, soapstone countertops and subway tiling. www.remodelworks.com
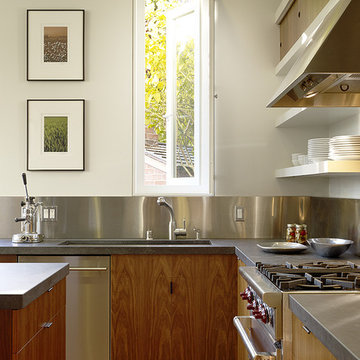
Typical of many San Francisco Victorians, this home’s kitchen had evolved over the years out of an enclosed porch. The centerpiece of the new light-filled space is a custom island / drop-leaf table that converts from a casual family dining area to an ample area for the children’s art projects, or seating for twelve. Open shelving and a series of custom ledges for the family’s seasonal canning efforts intensify the casual, working feel to the kitchen, which is both modern, yet appropriate to the essence of the home.
Photography: Matthew Millman
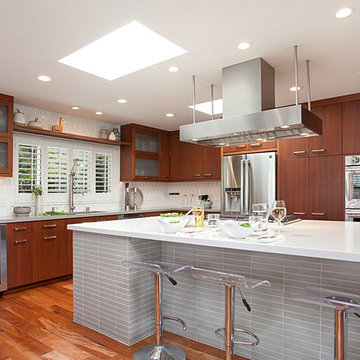
Jackson Design & Remodeling, San Diego, California, 2019 NARI CotY Award-Winning Residential Kitchen $100,001 to $150,000
This is an example of a large modern l-shaped open plan kitchen in San Diego with an undermount sink, flat-panel cabinets, medium wood cabinets, soapstone benchtops, white splashback, porcelain splashback, stainless steel appliances, medium hardwood floors, with island and white benchtop.
This is an example of a large modern l-shaped open plan kitchen in San Diego with an undermount sink, flat-panel cabinets, medium wood cabinets, soapstone benchtops, white splashback, porcelain splashback, stainless steel appliances, medium hardwood floors, with island and white benchtop.
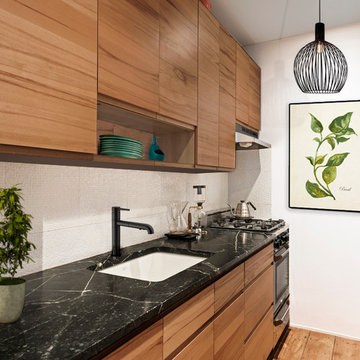
This is an example of a small modern single-wall separate kitchen with an undermount sink, flat-panel cabinets, medium wood cabinets, porcelain splashback, stainless steel appliances, medium hardwood floors, no island, soapstone benchtops, white splashback and brown floor.
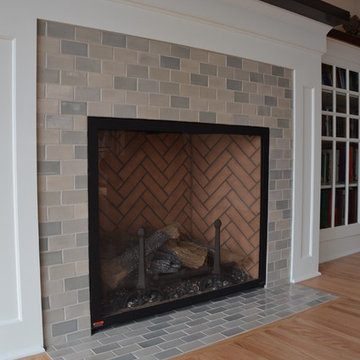
Who says neutral tile can't be beautiful? This kitchen features our handmade tile in Light Grey. The fireplace in the dining room complements the kitchen's backsplash in the exact same tile. It creates a truly clean, modern and beautiful space.
2"x4" Subway Tile - 815W Light Grey
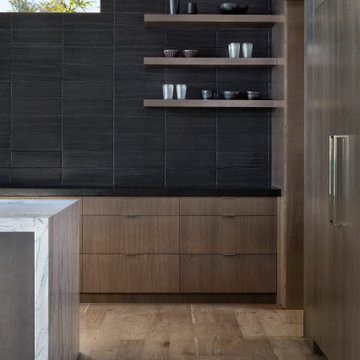
Large modern l-shaped eat-in kitchen in Austin with an undermount sink, flat-panel cabinets, medium wood cabinets, soapstone benchtops, black splashback, porcelain splashback, panelled appliances, medium hardwood floors, with island, brown floor and black benchtop.
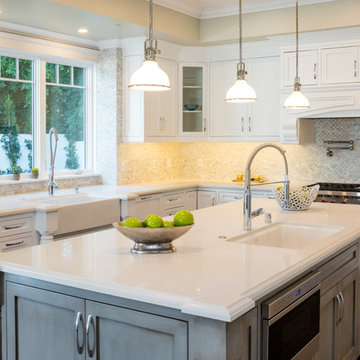
This is an example of a large modern u-shaped eat-in kitchen in Los Angeles with a farmhouse sink, raised-panel cabinets, white cabinets, soapstone benchtops, white splashback, mosaic tile splashback, stainless steel appliances, dark hardwood floors and with island.
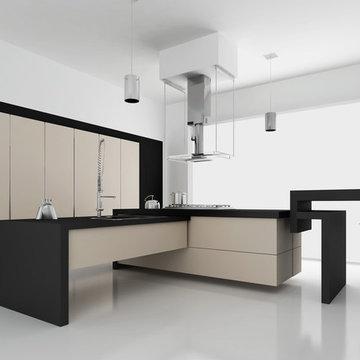
MR
Photo of a mid-sized modern l-shaped eat-in kitchen in Los Angeles with an undermount sink, flat-panel cabinets, beige cabinets, soapstone benchtops, stainless steel appliances, concrete floors and with island.
Photo of a mid-sized modern l-shaped eat-in kitchen in Los Angeles with an undermount sink, flat-panel cabinets, beige cabinets, soapstone benchtops, stainless steel appliances, concrete floors and with island.
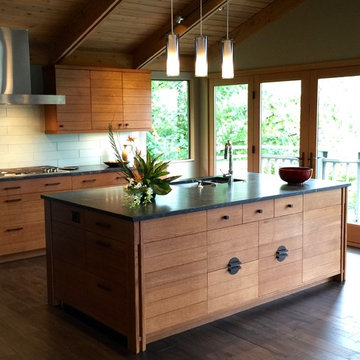
This is an example of a mid-sized modern l-shaped eat-in kitchen in Seattle with an undermount sink, flat-panel cabinets, medium wood cabinets, soapstone benchtops, glass tile splashback, stainless steel appliances, dark hardwood floors and with island.
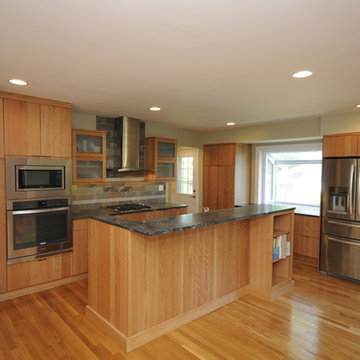
The main floor of this mid-century split level home was completely opened up when we removed the only two walls separating the kitchen from the family and dining rooms. The much needed update was taken to the next level with book-matched natural cherry slab door cabinets. The modern detailing was warmed up with natural slate tile on the backsplash and in the box window, as well as soapstone countertops.
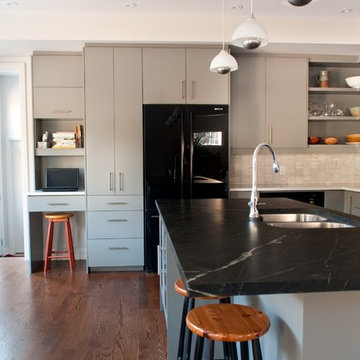
Cabinet Works Plus-Rebecca Melo, designer
Green Mountain Soapstone, St. Catherines
Karen Byker, photographer
This is an example of a modern eat-in kitchen in Toronto with a double-bowl sink, black appliances, soapstone benchtops, flat-panel cabinets, grey cabinets, white splashback and stone tile splashback.
This is an example of a modern eat-in kitchen in Toronto with a double-bowl sink, black appliances, soapstone benchtops, flat-panel cabinets, grey cabinets, white splashback and stone tile splashback.
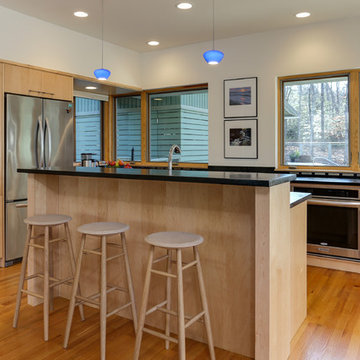
Photos by Tad Davis
This is an example of a mid-sized modern l-shaped open plan kitchen in Raleigh with a farmhouse sink, flat-panel cabinets, light wood cabinets, soapstone benchtops, stainless steel appliances, medium hardwood floors, with island and black benchtop.
This is an example of a mid-sized modern l-shaped open plan kitchen in Raleigh with a farmhouse sink, flat-panel cabinets, light wood cabinets, soapstone benchtops, stainless steel appliances, medium hardwood floors, with island and black benchtop.
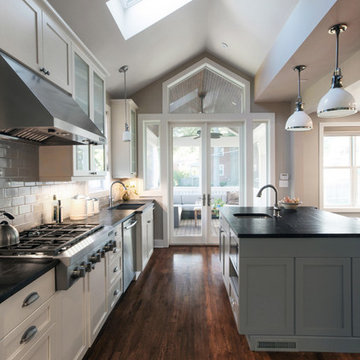
EnviroHomeDesign LLC
Photo of a mid-sized modern single-wall open plan kitchen in DC Metro with a farmhouse sink, recessed-panel cabinets, grey cabinets, soapstone benchtops, grey splashback, subway tile splashback, stainless steel appliances, dark hardwood floors and with island.
Photo of a mid-sized modern single-wall open plan kitchen in DC Metro with a farmhouse sink, recessed-panel cabinets, grey cabinets, soapstone benchtops, grey splashback, subway tile splashback, stainless steel appliances, dark hardwood floors and with island.
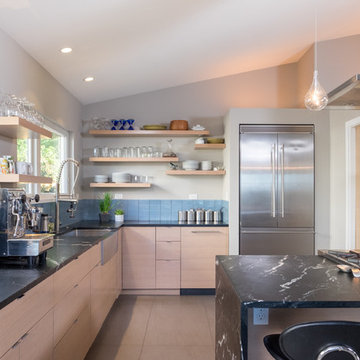
This is an example of a modern kitchen in Seattle with a farmhouse sink, light wood cabinets, soapstone benchtops, blue splashback, glass tile splashback, stainless steel appliances and porcelain floors.
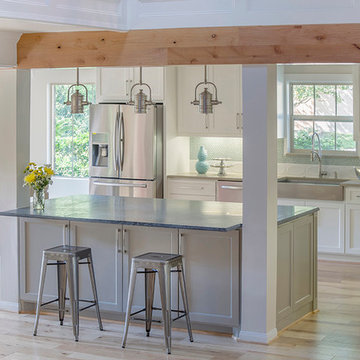
Erika Barczak, By Design Interiors Inc.
Photo Credit: Daniel Angulo www.danielangulo.com
Builder: Wamhoff Design Build www.wamhoffdesignbuild.com
After knocking down walls to open up the space and adding skylights, a bright, airy kitchen with abundant natural light was created. The lighting, counter stools and soapstone countertops give the room an urban chic, semi-industrial feel but the warmth of the wooden beams and the wood flooring make sure that the space is not cold. A secondary, smaller island was put on wheels in order to have a movable and highly functional prep space.
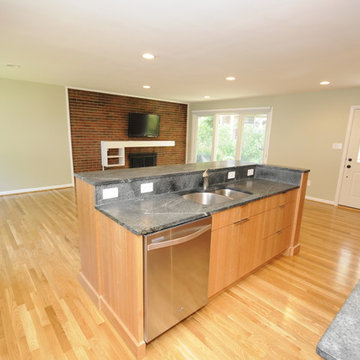
A raised bar on the island provided much-needed separation in the open space while also providing a spot for plenty of outlets and switches for the disposal and lighting. The soapstone countertops were left unfinished for a natural feel.
Modern Kitchen with Soapstone Benchtops Design Ideas
1