Modern Kitchen with Brick Splashback Design Ideas
Refine by:
Budget
Sort by:Popular Today
161 - 180 of 629 photos
Item 1 of 3
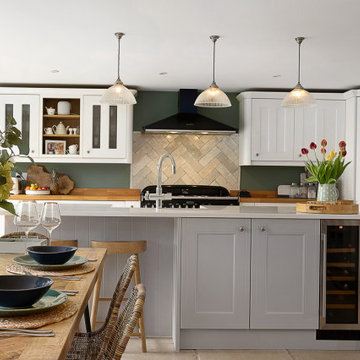
Design ideas for a mid-sized modern eat-in kitchen in Hampshire with brown cabinets, multi-coloured splashback, brick splashback, ceramic floors, with island and beige floor.
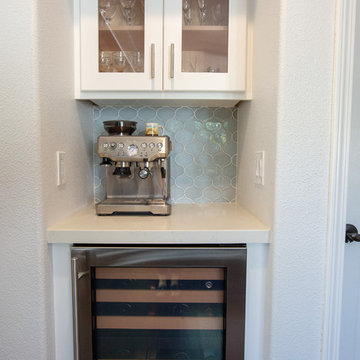
kitchenCRATE Mason Street
For the full project description visit: https://kbcrate.com/kitchencrate-mason-street-pleasanton-ca-complete/
Countertops: Arizona Tile New Carrara Quartz|Backsplash: Arizona Tile Castle Brick Tile |Upper Cabinets: Kelly-Moore Picket Fence | Lower Cabinets: Kelly-Moore Platinum Granite|Sink: Blanco Diamond in Metallic Gray| Faucet: Kohler Simplice|
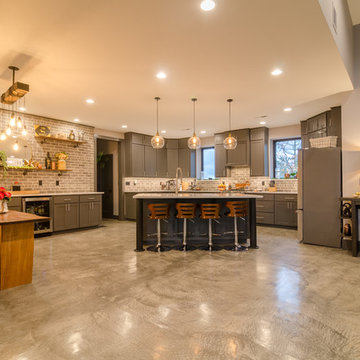
Liane Candice Photography
This is an example of a large modern u-shaped open plan kitchen in Portland with an undermount sink, shaker cabinets, grey cabinets, quartzite benchtops, grey splashback, brick splashback, stainless steel appliances, concrete floors, with island, grey floor and white benchtop.
This is an example of a large modern u-shaped open plan kitchen in Portland with an undermount sink, shaker cabinets, grey cabinets, quartzite benchtops, grey splashback, brick splashback, stainless steel appliances, concrete floors, with island, grey floor and white benchtop.
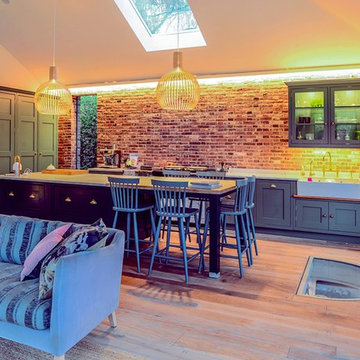
A colour matched linear profile LED is subtly secreted along the back kitchen wall to echo the soft warm light from the contemporary pendants above the kitchen island and table.
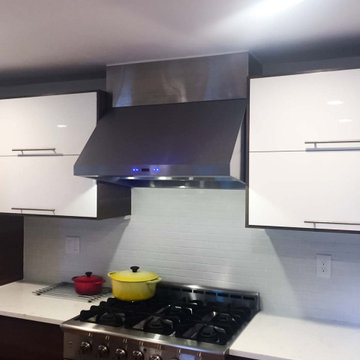
This is a gorgeous kitchen remodel featuring the Proline PLFW 832 under cabinet range hood.
This hood is both beautiful and powerful with its stainless steel finish, sleek edges and dual 1000 CFM internal blowers that together reach a 2000 CFM Max capacity! This hood was made to be used, as well as to be the trophy in any kitchen.
Design wise, this white kitchen is stunning with the beautiful black and white diamond floor pattern, elegant handle pull hardware and stainless steel backsplash. Together the elements in this kitchen are both fun, and professional.
Proline PLFW 832 Under Cabinet Range Hood Specifications:
- 110v 60hz (USA and Canada Certification)
- Dual 1000 CFM Internal Blowers for 2000 CFM Max. Capacity
- 6 Speed Feather Touch Controls w/ Timer Delay Shutoff
- 2 x LED Lights
- Stainless Baffle Filters
- Seamless Design
- Easy to Clean and Maintain
- #430 Brushed Stainless Steel
- Product Weight 87 - 107 lbs
- 2 x 8" Air outlets
- Dimensions: 41.5" wide x 24.9" deep x 19.7" tall
For further product details, or to purchase click on the green tag.
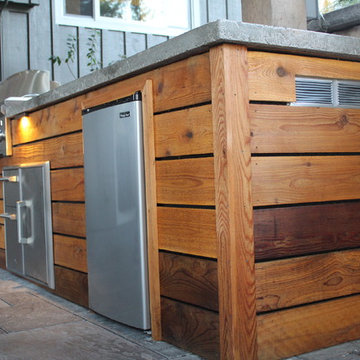
Wood Bbq island with concrete counter-top
Nice combination of textures and warm colors
Bruno Adaro
Mid-sized modern single-wall kitchen in Seattle with medium wood cabinets, concrete benchtops, beige splashback, brick splashback, stainless steel appliances, concrete floors and with island.
Mid-sized modern single-wall kitchen in Seattle with medium wood cabinets, concrete benchtops, beige splashback, brick splashback, stainless steel appliances, concrete floors and with island.
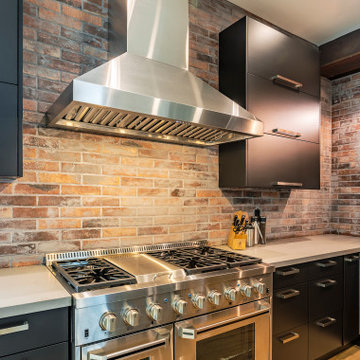
Beautiful large Thor 48" six burner range with Ancona hood fan. Metal pulls on black cabinets bring another industrial touch.
Photo by Brice Ferre
This is an example of a large modern l-shaped open plan kitchen in Vancouver with an undermount sink, flat-panel cabinets, black cabinets, quartz benchtops, red splashback, brick splashback, stainless steel appliances, vinyl floors, with island, brown floor and white benchtop.
This is an example of a large modern l-shaped open plan kitchen in Vancouver with an undermount sink, flat-panel cabinets, black cabinets, quartz benchtops, red splashback, brick splashback, stainless steel appliances, vinyl floors, with island, brown floor and white benchtop.
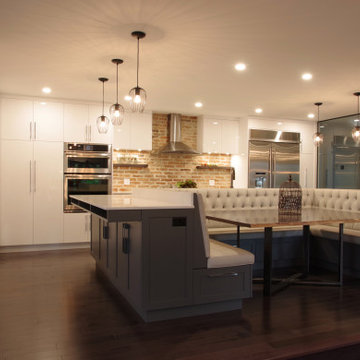
Design ideas for an expansive modern u-shaped open plan kitchen in Montreal with an undermount sink, flat-panel cabinets, grey cabinets, quartz benchtops, red splashback, brick splashback, stainless steel appliances, dark hardwood floors, multiple islands, brown floor and white benchtop.
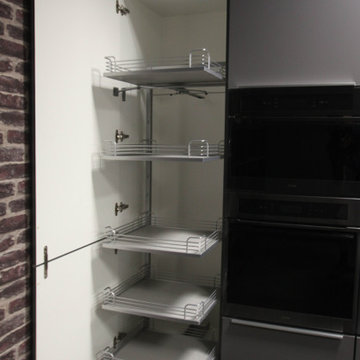
Mid-sized modern single-wall eat-in kitchen in Cheshire with a drop-in sink, flat-panel cabinets, grey cabinets, quartzite benchtops, brown splashback, brick splashback, panelled appliances, linoleum floors, with island, grey floor and grey benchtop.
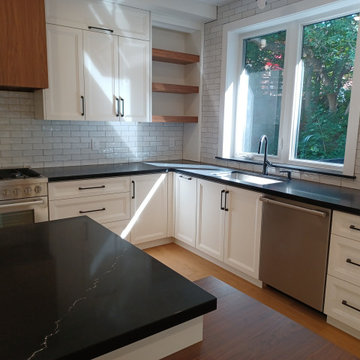
Our beautiful modern kitchen almost complete! (Some appliances are still on order ;)
Design ideas for a large modern l-shaped open plan kitchen in Toronto with an undermount sink, white cabinets, quartzite benchtops, white splashback, brick splashback, stainless steel appliances, with island and black benchtop.
Design ideas for a large modern l-shaped open plan kitchen in Toronto with an undermount sink, white cabinets, quartzite benchtops, white splashback, brick splashback, stainless steel appliances, with island and black benchtop.
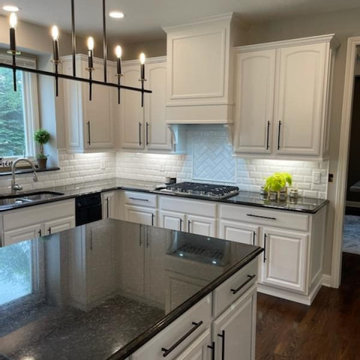
Cabinets - Snowbound (Sherwin Williams)
This is an example of a mid-sized modern kitchen in Detroit with white cabinets, granite benchtops, white splashback, brick splashback, with island and black benchtop.
This is an example of a mid-sized modern kitchen in Detroit with white cabinets, granite benchtops, white splashback, brick splashback, with island and black benchtop.
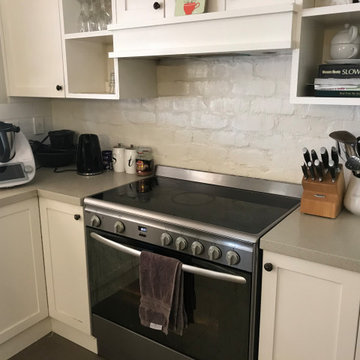
A simple but lovely Kitchen. Stone benchtops in a warm colour to suit the style of home, teamed with white shaker styled cabinetry & neutral coloured walls. Timeless & elegant.
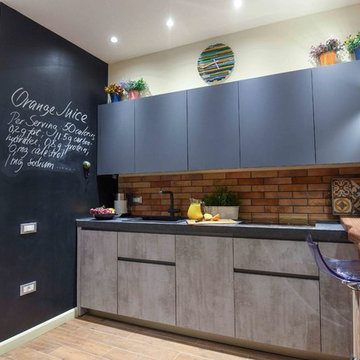
©photo Murad Oruj
Design ideas for a small modern single-wall eat-in kitchen in Other with a drop-in sink, flat-panel cabinets, grey cabinets, laminate benchtops, brown splashback, brick splashback, black appliances, cement tiles, no island, brown floor and grey benchtop.
Design ideas for a small modern single-wall eat-in kitchen in Other with a drop-in sink, flat-panel cabinets, grey cabinets, laminate benchtops, brown splashback, brick splashback, black appliances, cement tiles, no island, brown floor and grey benchtop.
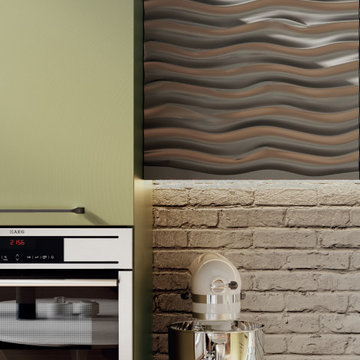
Modern two-tone kitchen from the Lesmo Cult Collection. There are different colors and finishes available.
Inspiration for a large modern l-shaped kitchen in Miami with green cabinets, brick splashback, stainless steel appliances, light hardwood floors and white benchtop.
Inspiration for a large modern l-shaped kitchen in Miami with green cabinets, brick splashback, stainless steel appliances, light hardwood floors and white benchtop.
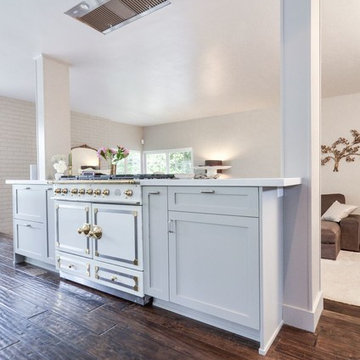
A kitchen gets a bright and airy remodel after a dividing wall between the family room and kitchen is taken down. Light from the garden filters through the kitchen and into the main living space, creating one large room for the entire family to enjoy. Classic Shaker style cabinetry painted in a soft Moonstone grey, paired with white quartz countertops, blends harmoniously with the soft Sherwin Williams grey on the walls. Warm wood floors, a worn wooden table and vintage brass candle holders and accessories lend warmth and character to this clean and modern cooking space. The white La Cornue range with gold accents acts as a focal point to the new island that overlooks the family room. A hood is installed flush into the ceiling, creating a free and clear view into the living space below, the perfect place for the Mom of three, and avid food blogger, to spend her time.
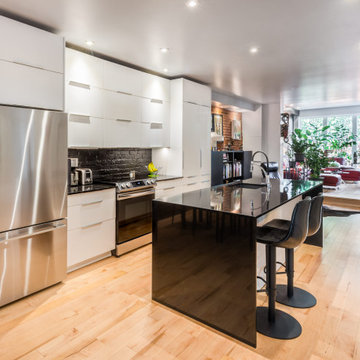
Cette cuisine faisait partie d'un projet qui consistait à transformer un duplexe en une maison bi-générationnelle sur le Plateau Mont Royal. Concernant l'agrandissement de la maison sur la cour arrière, les travaux ont consisté à réaliser une extension sur fondation de béton, avec un sous-sol et 2 étages.
Des travaux de sous-oeuvre ont été nécessaire au niveaux du mur de fondation existant de la maison et le mur mitoyen. Des ouvertures du mur de maçonnerie ont été réalisés au RDC et au 2e étage pour créer une grande pièce ouverte, entre l'entre principale de chaque niveau et les fenêtre de extension qui surplombe la ruelle.
• • •
This kitchen was part of a project that consisted of transforming a duplex into a bi-generational house. The whole extension project includes two floors, a basement, and a new concrete foundation.
Underpinning work was required between the existing foundation and the new walls. We added masonry wall openings on the first and second floors to create a large open space on each level, extending to the new back-facing windows.
Underpinning work was required between the existing foundation and the new walls. We added masonry wall openings on the first and second floors to create a large open space on each level, extending to the new back-facing windows.
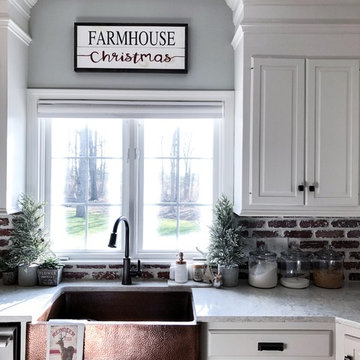
The backsplash is Old Mill Thin Brick - Color is Boston Mill.
photo credit -farmhousechic4sure
This is an example of a modern kitchen in Salt Lake City with brick splashback and red splashback.
This is an example of a modern kitchen in Salt Lake City with brick splashback and red splashback.
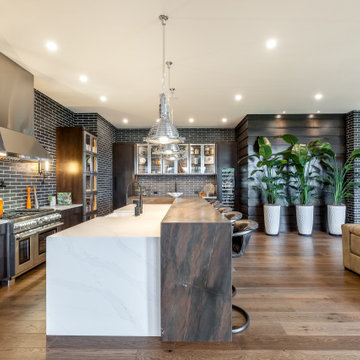
We are so excited to share the finished photos of this year's Homearama we were lucky to be a part of thanks to G.A. White Homes. This space uses Marsh Furniture's Apex door style to create a uniquely clean and modern living space. The Apex door style is very minimal making it the perfect cabinet to showcase statement pieces like the brick in this kitchen.
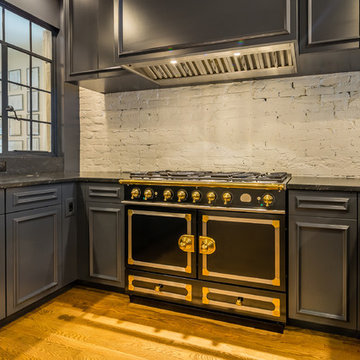
JxP Multimedia
Design ideas for a large modern u-shaped eat-in kitchen in Chicago with glass-front cabinets, black cabinets, granite benchtops, white splashback, brick splashback, multiple islands and black benchtop.
Design ideas for a large modern u-shaped eat-in kitchen in Chicago with glass-front cabinets, black cabinets, granite benchtops, white splashback, brick splashback, multiple islands and black benchtop.
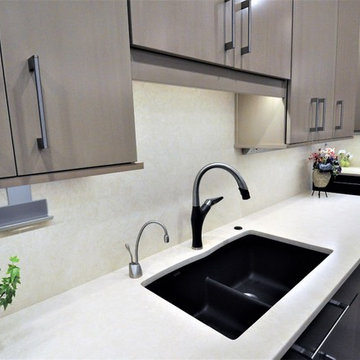
Large modern u-shaped eat-in kitchen in Other with an undermount sink, flat-panel cabinets, light wood cabinets, brick splashback, stainless steel appliances, porcelain floors, with island, beige floor and beige benchtop.
Modern Kitchen with Brick Splashback Design Ideas
9