Modern Kitchen with Brown Cabinets Design Ideas
Refine by:
Budget
Sort by:Popular Today
61 - 80 of 3,572 photos
Item 1 of 3
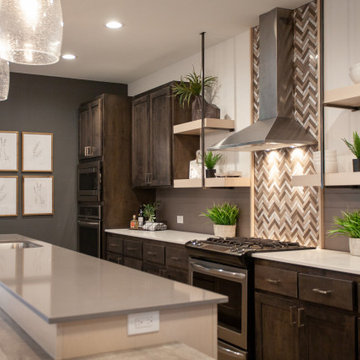
Design ideas for a mid-sized modern u-shaped eat-in kitchen in Oklahoma City with an undermount sink, recessed-panel cabinets, brown cabinets, quartz benchtops, grey splashback, subway tile splashback, stainless steel appliances, cement tiles, with island, grey floor and white benchtop.
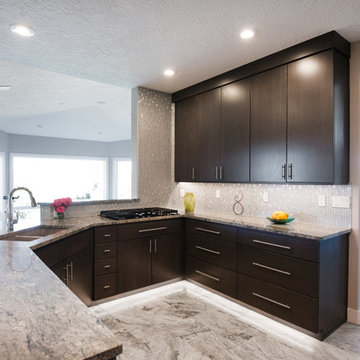
Here is the completed kitchen.
Design ideas for a mid-sized modern u-shaped kitchen in Boise with an undermount sink, flat-panel cabinets, brown cabinets, marble benchtops, metallic splashback, ceramic splashback, ceramic floors, a peninsula, beige floor and black appliances.
Design ideas for a mid-sized modern u-shaped kitchen in Boise with an undermount sink, flat-panel cabinets, brown cabinets, marble benchtops, metallic splashback, ceramic splashback, ceramic floors, a peninsula, beige floor and black appliances.
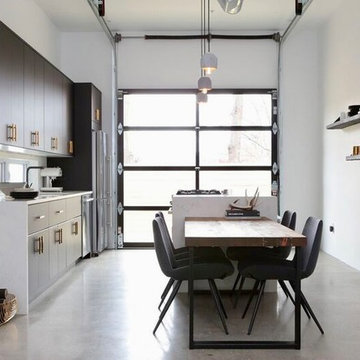
Furniture by Weisshouse, Kitchen Design by Camden and Heather Leeds, Photograhpy by Adam Milliron
Photo of a small modern galley open plan kitchen in Other with a single-bowl sink, flat-panel cabinets, brown cabinets, concrete benchtops, white splashback, stainless steel appliances, concrete floors, with island and grey floor.
Photo of a small modern galley open plan kitchen in Other with a single-bowl sink, flat-panel cabinets, brown cabinets, concrete benchtops, white splashback, stainless steel appliances, concrete floors, with island and grey floor.
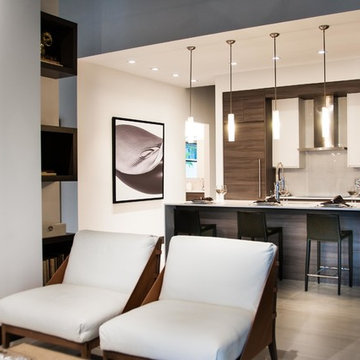
Inspiration for a mid-sized modern single-wall eat-in kitchen in Miami with an undermount sink, flat-panel cabinets, brown cabinets, quartz benchtops, white splashback, glass tile splashback, stainless steel appliances, porcelain floors, with island and white floor.

半球型の建物のかたちをいかしたモダンな部屋へリノベーション
Photo of a mid-sized modern single-wall open plan kitchen in Other with a single-bowl sink, recessed-panel cabinets, brown cabinets, plywood floors, with island, brown floor, brown benchtop and wallpaper.
Photo of a mid-sized modern single-wall open plan kitchen in Other with a single-bowl sink, recessed-panel cabinets, brown cabinets, plywood floors, with island, brown floor, brown benchtop and wallpaper.
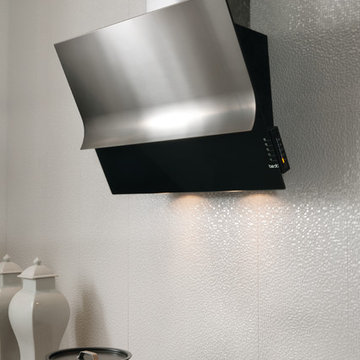
Kitchen design features a Stainless and Black Exhaust Hood (Best by Broan). Granite countertops featured on cooktop wall and finished off with Porcelanosa backsplash; Cubica Blanco.
All pictures are copyright Wood-Mode. For promotional use only.
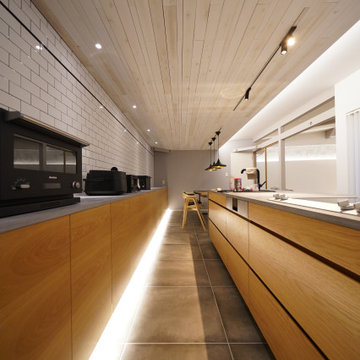
Photo of a modern single-wall open plan kitchen in Other with a drop-in sink, flat-panel cabinets, brown cabinets, black appliances, porcelain floors, grey floor, grey benchtop and timber.
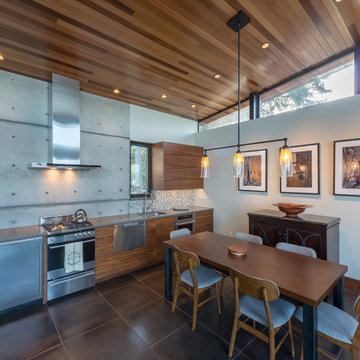
Dining room /kitchen
Photography by Lucas Henning.
Inspiration for a mid-sized modern single-wall eat-in kitchen in Seattle with an undermount sink, flat-panel cabinets, brown cabinets, grey splashback, glass tile splashback, stainless steel appliances, porcelain floors, no island, beige floor, grey benchtop and solid surface benchtops.
Inspiration for a mid-sized modern single-wall eat-in kitchen in Seattle with an undermount sink, flat-panel cabinets, brown cabinets, grey splashback, glass tile splashback, stainless steel appliances, porcelain floors, no island, beige floor, grey benchtop and solid surface benchtops.
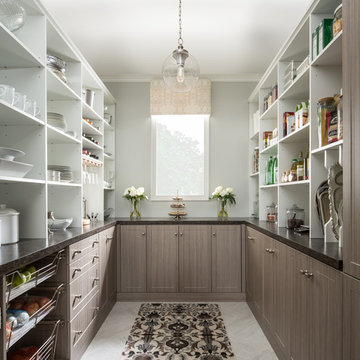
This modern pantry is built in our driftwood finish with shaker door and drawer profile. Shelves are set off in contrasted in Arctic White.
Large modern u-shaped kitchen pantry in Other with shaker cabinets, brown cabinets, granite benchtops, porcelain floors and blue benchtop.
Large modern u-shaped kitchen pantry in Other with shaker cabinets, brown cabinets, granite benchtops, porcelain floors and blue benchtop.
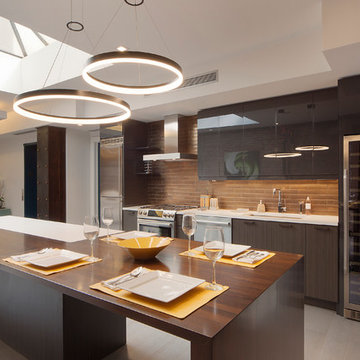
Inspiration for a large modern single-wall eat-in kitchen in New York with flat-panel cabinets, brown cabinets, quartzite benchtops, beige splashback, ceramic splashback, stainless steel appliances, with island, a single-bowl sink and ceramic floors.
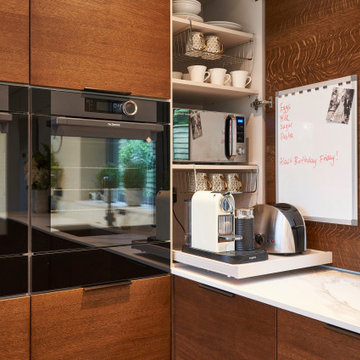
This stunning project in Cultra, County Down marries both form and function in one beautiful open plan space.
Although it may look minimalist, this is a family home that has all the usual paraphernalia which is cleverly hidden with practical storage solutions.
The project, in collaboration with J'Adore Decor uses beautiful cross-grained wedge doors, hardwood flooring and luxurious Silestone work surfaces.
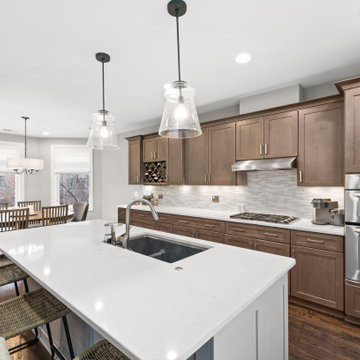
Photo of a large modern u-shaped eat-in kitchen with an undermount sink, shaker cabinets, brown cabinets, quartz benchtops, grey splashback, glass sheet splashback, stainless steel appliances, dark hardwood floors, with island, brown floor and white benchtop.
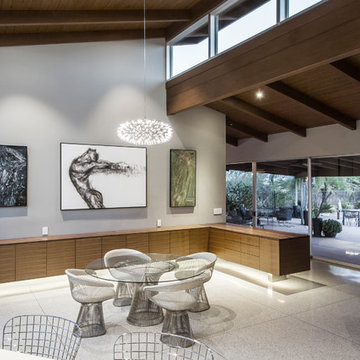
A major kitchen remodel to a spectacular mid-century residence in the Tucson foothills. Project scope included demo of the north facing walls and the roof. The roof was raised and picture windows were added to take advantage of the fantastic view. New terrazzo floors were poured in the renovated kitchen to match the existing floor throughout the home. Custom millwork was created by local craftsmen.
Photo: David Olsen
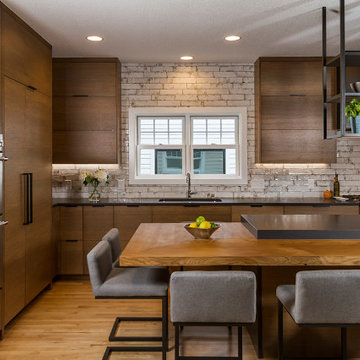
Inspiration for a modern eat-in kitchen in Minneapolis with an undermount sink, flat-panel cabinets, brown cabinets, solid surface benchtops, white splashback, ceramic splashback, stainless steel appliances, light hardwood floors, with island and black benchtop.
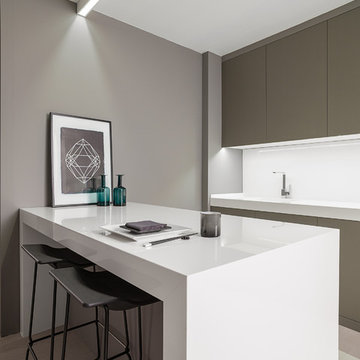
Pavimento porcelánico de gran formato XLIGHT Premium AGED Clay Nature by URBATEK - PORCELANOSA Grupo
Design ideas for a mid-sized modern galley kitchen in Other with an integrated sink, flat-panel cabinets, brown cabinets, white splashback, ceramic floors, beige floor, white benchtop, a peninsula and panelled appliances.
Design ideas for a mid-sized modern galley kitchen in Other with an integrated sink, flat-panel cabinets, brown cabinets, white splashback, ceramic floors, beige floor, white benchtop, a peninsula and panelled appliances.
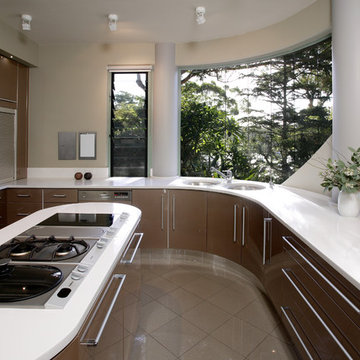
Metallic Concave & Convex Cabinetry
Photo of a mid-sized modern u-shaped kitchen pantry in Sydney with an undermount sink, flat-panel cabinets, brown cabinets, quartzite benchtops, white splashback, stone slab splashback, stainless steel appliances, porcelain floors and with island.
Photo of a mid-sized modern u-shaped kitchen pantry in Sydney with an undermount sink, flat-panel cabinets, brown cabinets, quartzite benchtops, white splashback, stone slab splashback, stainless steel appliances, porcelain floors and with island.
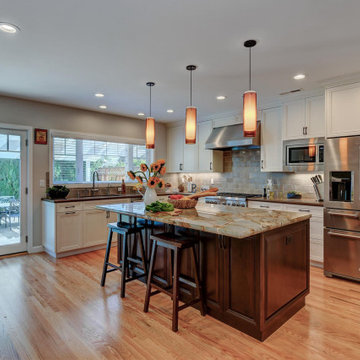
We removed walls in the living areas to create an open floor plan, and provided space they wanted for their master bedroom retreat in their new second story area, complete with a spacious bathroom and a walk-in closet. We kept a large window on the front of the house that provided a nice view of the hills which was important to the wife and so she was able to keep an eye on the kids playing. While each member of the family was an important factor in the design process we incorporated room for a Jack-and-Jill bathroom between the kids bedrooms making sure to balance out the size of each bedroom and closet so neither child felt the other had better space.
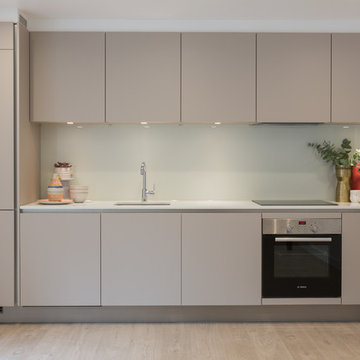
We designed, supplied and fitted these modern, handleless kitchens for a residential development consisting of 9 Blocks with a total 71 flats. A selection of 1 & 2 bedroom apartments in the heart of Forest Hill.
Photography: Marcél Baumhauer da Silva
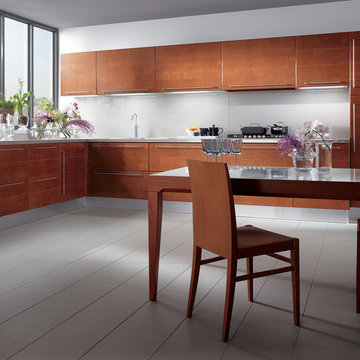
Carol
design by Vuesse
The appeal of wood with a taste for innovation
A continuous, unbroken dialogue between classical taste and contemporary style. The Carol kitchen, with its simple elegance, combines cherry and lacquered doors, steel, aluminium and glass, successfully merging a fondness for traditional kitchens with the wish for modernity.
This many-faceted model (the range of materials and colours available is vast) provides a quality interpretation of the needs of today’s lifestyle. With peninsulas and islands, compact cupboards and wall units, innovative accessories and matching furniture, it is ideal for the new concept of the kitchen as multipurpose living area: attractive, open, modern, just made for living in and expressing individual taste and personality.
- See more at: http://www.scavolini.us/Kitchens/Carol
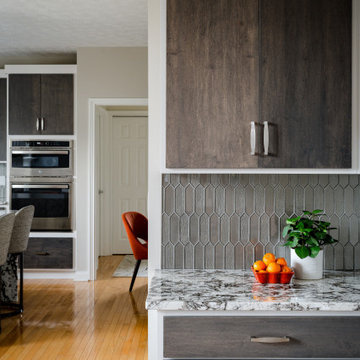
Our studio transformed this Zionsville kitchen into a luxurious 21st-century space with modern finishes including a stylish bronze-tiled backsplash. Light beige walls provide an airy vibe, while darker wood cabinet fronts create a dramatic contrast against their white frames. The stunning marble-patterned countertops create a luxurious aura, while terracotta-colored chairs around a beautiful breakfast table provide a pop of cheerfulness.
---Project completed by Wendy Langston's Everything Home interior design firm, which serves Carmel, Zionsville, Fishers, Westfield, Noblesville, and Indianapolis.
For more about Everything Home, see here: https://everythinghomedesigns.com/
To learn more about this project, see here:
https://everythinghomedesigns.com/portfolio/modern-kitchen-transformation/
Modern Kitchen with Brown Cabinets Design Ideas
4