Modern Kitchen with Ceramic Floors Design Ideas
Refine by:
Budget
Sort by:Popular Today
61 - 80 of 14,640 photos
Item 1 of 3
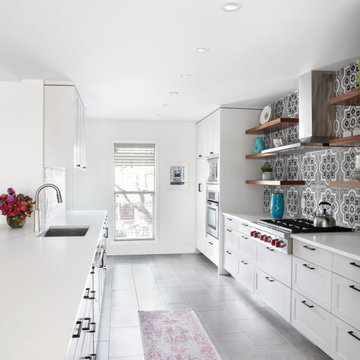
Inspiration for a mid-sized modern galley eat-in kitchen in Austin with an undermount sink, shaker cabinets, white cabinets, quartzite benchtops, multi-coloured splashback, ceramic splashback, stainless steel appliances, ceramic floors, a peninsula, grey floor and white benchtop.
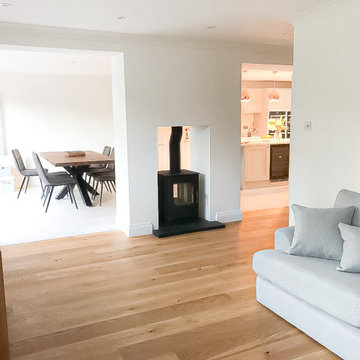
A modern open plan kitchen dining extension with white aluminium bifold doors, wood burner, tiled floor, shaker style kitchen in white with white quartz worktops - Baltic Star Build : build your future
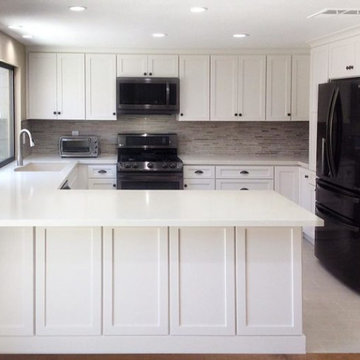
Mid-sized modern u-shaped open plan kitchen in New York with shaker cabinets, white cabinets, a drop-in sink, solid surface benchtops, multi-coloured splashback, mosaic tile splashback, black appliances, ceramic floors, a peninsula, white floor and white benchtop.
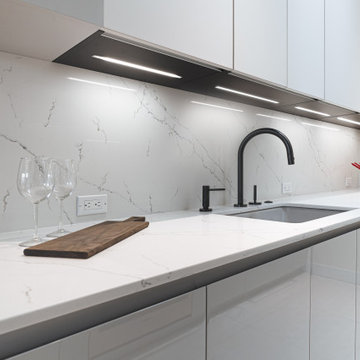
Design ideas for a small modern galley eat-in kitchen in Portland with an undermount sink, flat-panel cabinets, grey cabinets, quartz benchtops, white splashback, engineered quartz splashback, panelled appliances, ceramic floors, no island, white floor and white benchtop.
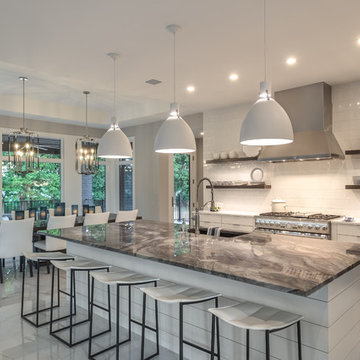
We are absolutely thrilled to share the finished photos of this year's Homearama we were lucky to be apart of thanks to G.A. White Homes. This week we will be sharing the kitchen, pantry, and living area. All of these spaces use Marsh Furniture's Apex door style to create a uniquely clean and modern living space. The Apex door style is very minimal making it the perfect cabinet to showcase statement pieces like a stunning counter top or floating shelves. The muted color palette of whites and grays help the home look even more open and airy.
Designer: Aaron Mauk
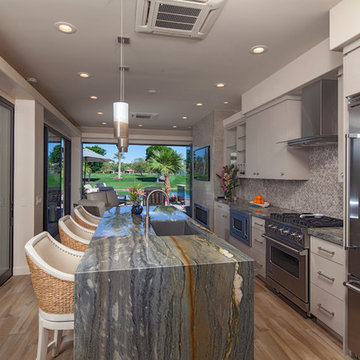
This is an example of a small modern single-wall separate kitchen in Other with a farmhouse sink, beige cabinets, marble benchtops, stone tile splashback, stainless steel appliances, ceramic floors, with island and brown floor.
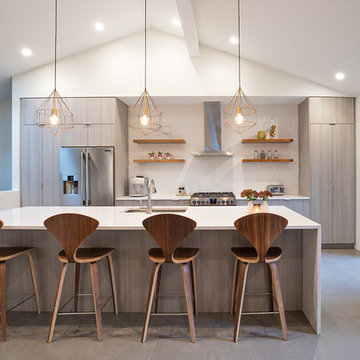
Inspiration for a mid-sized modern single-wall eat-in kitchen in Vancouver with an undermount sink, flat-panel cabinets, light wood cabinets, quartz benchtops, white splashback, stainless steel appliances, ceramic floors, with island, grey floor and white benchtop.
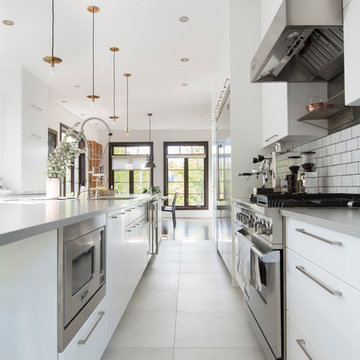
Located in the quiet neighbourhood of Blainville, this spacious kitchen needed to serve as a transitional space between dining and living as well as a cooking space for a young family. Matte white cabinetry brightened the narrow kitchen and created an airy and simplistic space. A light grey counter-top adds contrast and functions as a point of stability through its 20 feet. Floor to ceiling cabinetry allowed an ample amount of space for storage all while creating uniformity throughout the space.
Photos: StudioLAAP
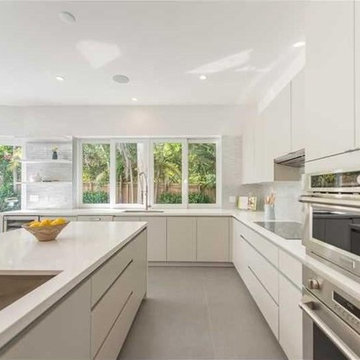
Mid-sized modern galley eat-in kitchen in Miami with an integrated sink, flat-panel cabinets, white cabinets, quartzite benchtops, grey splashback, ceramic splashback, stainless steel appliances, ceramic floors, grey floor and white benchtop.
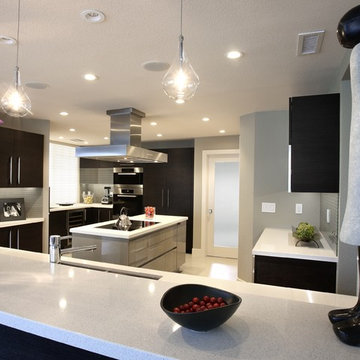
Large modern u-shaped separate kitchen in San Francisco with a double-bowl sink, flat-panel cabinets, black cabinets, stainless steel appliances, ceramic floors and with island.
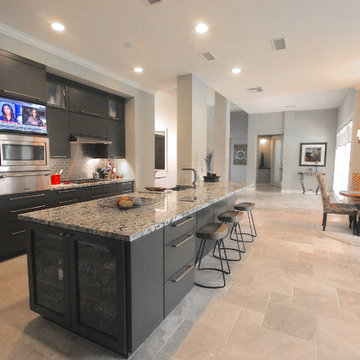
Design ideas for a mid-sized modern galley open plan kitchen in Houston with a farmhouse sink, flat-panel cabinets, black cabinets, granite benchtops, grey splashback, porcelain splashback, stainless steel appliances, ceramic floors, with island and beige floor.
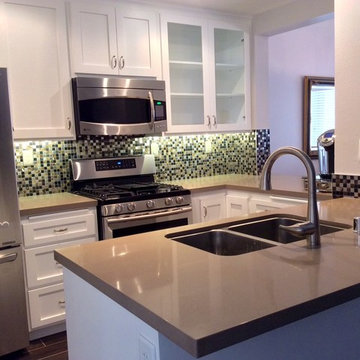
Check out before photo to see how this small space was totally transformed into a more spacious, elegant & functional kitchen.
For more: www.newlookhomeremodeling.com
855.639.5050
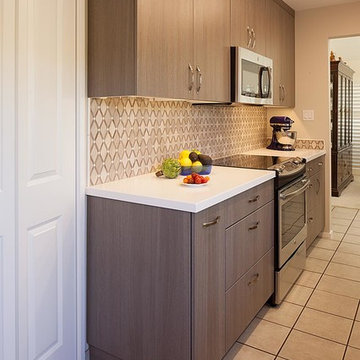
Francis Combes
This is an example of a small modern galley separate kitchen in San Francisco with an undermount sink, flat-panel cabinets, dark wood cabinets, solid surface benchtops, beige splashback, stone tile splashback, panelled appliances, ceramic floors and no island.
This is an example of a small modern galley separate kitchen in San Francisco with an undermount sink, flat-panel cabinets, dark wood cabinets, solid surface benchtops, beige splashback, stone tile splashback, panelled appliances, ceramic floors and no island.
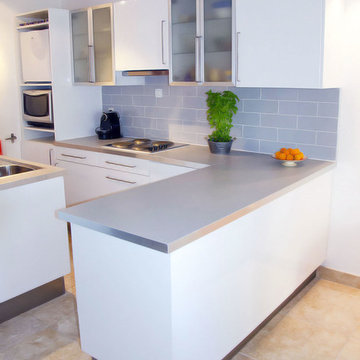
Inspiration for a small modern galley eat-in kitchen in Other with an undermount sink, glass-front cabinets, white cabinets, laminate benchtops, blue splashback, ceramic floors and a peninsula.
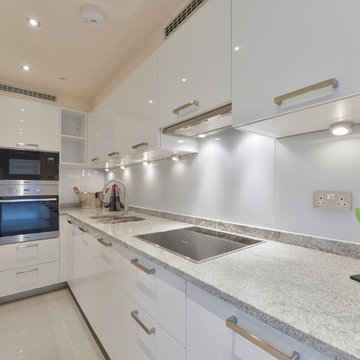
Inspiration for a small modern galley separate kitchen in London with a double-bowl sink, flat-panel cabinets, white cabinets, granite benchtops, stainless steel appliances and ceramic floors.
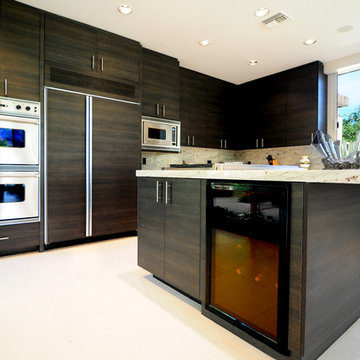
Adriana Ortiz
Photo of an expansive modern l-shaped eat-in kitchen in Other with an undermount sink, flat-panel cabinets, black cabinets, solid surface benchtops, multi-coloured splashback, stone slab splashback, stainless steel appliances, ceramic floors and with island.
Photo of an expansive modern l-shaped eat-in kitchen in Other with an undermount sink, flat-panel cabinets, black cabinets, solid surface benchtops, multi-coloured splashback, stone slab splashback, stainless steel appliances, ceramic floors and with island.

Die Kunst bei der Gestaltung dieser Küche war die Trapezform bei der Gestaltung der neuen Küche mit großem Sitzplatz Sinnvoll zu nutzen. Alle Unterschränke wurden in weißem Mattlack ausgeführt und die lange Zeile beginnt links mit einer Tiefe von 70cm und endet rechts mit 40cm. Die Kochinsel hat ebenfalls eine Trapezform. Oberschränke und Hochschränke wurden in Altholz ausgeführt.
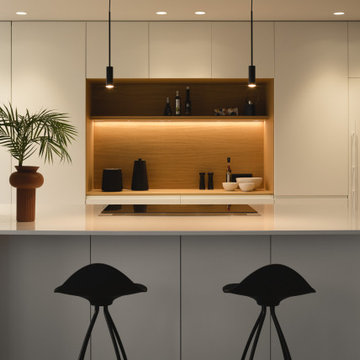
Mid-sized modern open plan kitchen in Alicante-Costa Blanca with an integrated sink, flat-panel cabinets, white cabinets, white splashback, ceramic floors, with island and white benchtop.
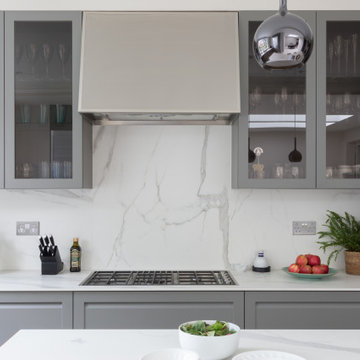
This is an example of a mid-sized modern l-shaped kitchen in London with shaker cabinets, grey cabinets, quartzite benchtops, white splashback, marble splashback, black appliances, ceramic floors, with island, white floor and white benchtop.
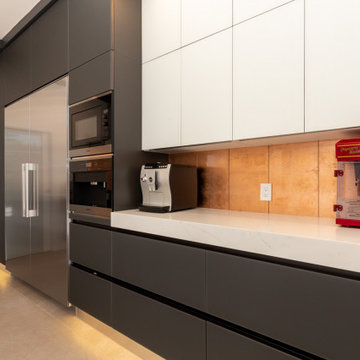
This Los Altos kitchen features cabinets from Aran Cucine’s Bijou collection in Gefilte matte glass, with upper wall cabinets in white matte glass. The massive island, with a white granite countertop fabricated by Bay StoneWorks, features large drawers with Blum Intivo custom interiors on the working side, and Stop Sol glass cabinets with an aluminum frame on the front of the island. A bronze glass tile backsplash and bronze lamps over the island add color and texture to the otherwise black and white kitchen. Appliances from Miele and a sink by TopZero complete the project.
Modern Kitchen with Ceramic Floors Design Ideas
4