Modern Kitchen with Laminate Benchtops Design Ideas
Refine by:
Budget
Sort by:Popular Today
121 - 140 of 6,860 photos
Item 1 of 3
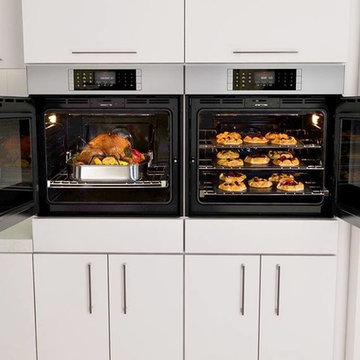
From your favorite family recipe to Bosch Side Opening oven doors, perfection is in the details.
Mid-sized modern kitchen in Houston with flat-panel cabinets, white cabinets, laminate benchtops, white splashback, ceramic splashback and stainless steel appliances.
Mid-sized modern kitchen in Houston with flat-panel cabinets, white cabinets, laminate benchtops, white splashback, ceramic splashback and stainless steel appliances.
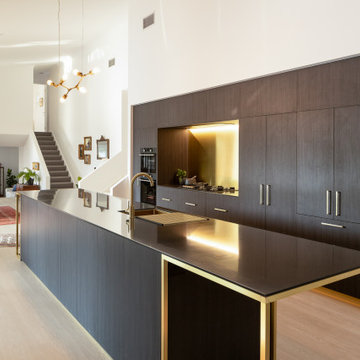
Photo of a large modern galley open plan kitchen in Brisbane with an undermount sink, dark wood cabinets, laminate benchtops, metallic splashback, metal splashback, stainless steel appliances, light hardwood floors, with island, brown floor and black benchtop.
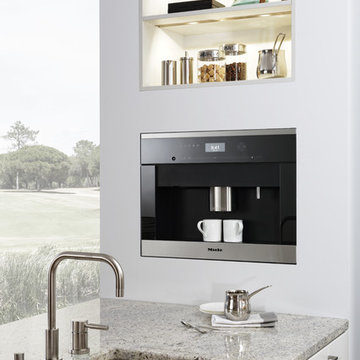
Inspiration for a large modern l-shaped eat-in kitchen in New York with a farmhouse sink, shaker cabinets, white cabinets, laminate benchtops, brown splashback, stainless steel appliances, concrete floors and a peninsula.
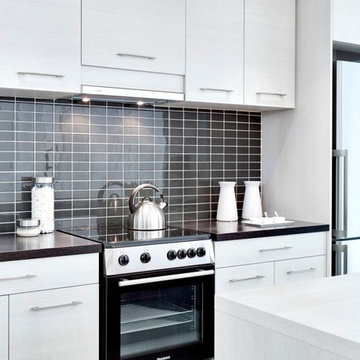
Joanie Charlebois - Designer | Cuisiniste.
Rodolf Noel - Photographer.
This is an example of a small modern single-wall open plan kitchen in Montreal with flat-panel cabinets, white cabinets, laminate benchtops, a peninsula, grey splashback, ceramic splashback, stainless steel appliances and a single-bowl sink.
This is an example of a small modern single-wall open plan kitchen in Montreal with flat-panel cabinets, white cabinets, laminate benchtops, a peninsula, grey splashback, ceramic splashback, stainless steel appliances and a single-bowl sink.
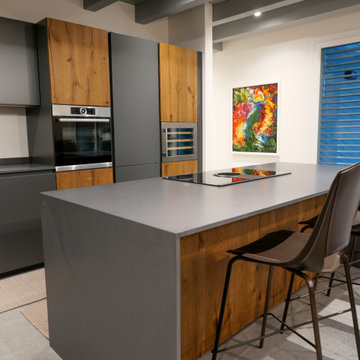
Large modern l-shaped open plan kitchen in Other with an undermount sink, flat-panel cabinets, medium wood cabinets, laminate benchtops, grey splashback, stainless steel appliances, porcelain floors, with island, grey floor, grey benchtop and exposed beam.
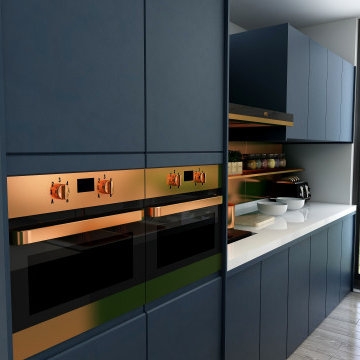
For the kitchen area, navy blue cabinets were chosen to add colour to the space and gold accents were added through the appliances such as the double oven and sinks. The floor to ceiling window brings natural light into the space and there is extra storage space for the family.
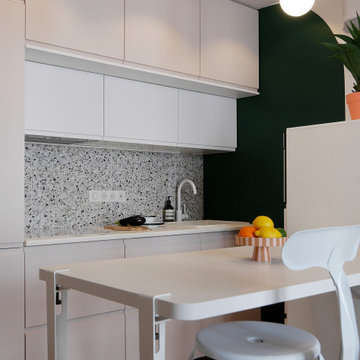
This is an example of a small modern single-wall open plan kitchen in Paris with a single-bowl sink, beaded inset cabinets, pink cabinets, laminate benchtops, multi-coloured splashback, ceramic splashback, white appliances, vinyl floors, beige floor and white benchtop.

Inspiration for a mid-sized modern galley kitchen pantry in Orlando with a drop-in sink, raised-panel cabinets, white cabinets, laminate benchtops, white splashback, cement tile splashback, white appliances, ceramic floors, with island, white floor, white benchtop and coffered.
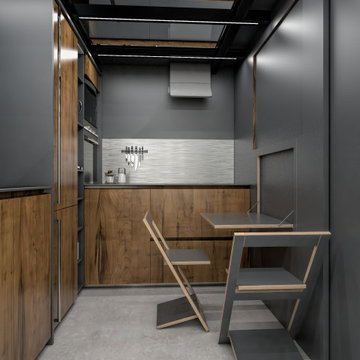
Inspiration for a small modern l-shaped eat-in kitchen in Milan with flat-panel cabinets, medium wood cabinets, laminate benchtops, concrete floors, no island, grey floor, grey benchtop and exposed beam.
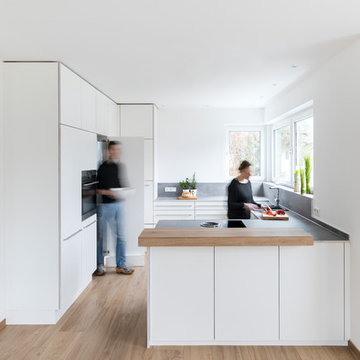
Um das minimalistische Design der Küche nicht zu unterbrechen wurde der Durchgang zur Speisekammer wie eine weitere Hochschranktüre gestaltet. Dadurch bleibt eine klare Linie erhalten. Der Tresen aus Vollholz verbindet die Küche mit dem Wohnraum und bietet Platz zum Verweilen.
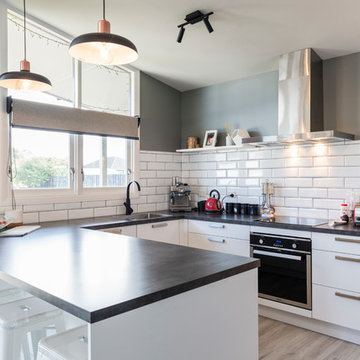
At first glance, this kitchen appears crisp, clean and straight forward - however, the design, and the hardware offer many hidden surprises, and maximizes the storage space within the kitchen footprint.
The dark laminate top is a vital transition line between the white kitchen door fronts and the subway tiles. The Laminate top offers a durable, cost effective solution, especially when the size of the bench is larger than the kitchen.
Draws offer more practical storage solutions, and have been an important inclusion within the design.
Orange features, and sleek black tap lifts the level of intrigue this kitchen offers.
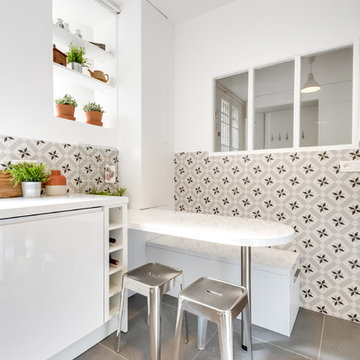
Un coin repas très pratique a trouvé sa place dans la continuité de la cuisine. Capable de recevoir 4/5 personnes, cet espace offre en plus des rangements astucieux comme le grand coffre sur roulettes dissimulé sous la banquette et facilement accessible aux enfants.
Photographe : MEERO / Marie Janiszewski
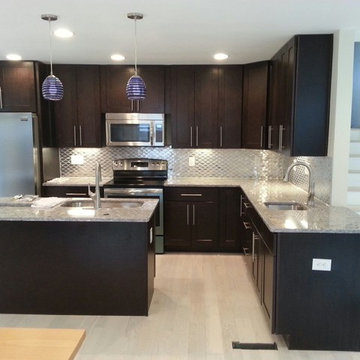
Tatia in Washington, DC had some major home renovations completed by Integrity Home Pro. The entire lower level of her home, including the kitchen, walls, windows, floors, and even the stairs leading up to the next level of the home, were all renovated to her liking. Our team did a very good job with this big project and left Tatia full of joy over her newly renovated home. Here is look at all the hard work done by our team at Integrity.
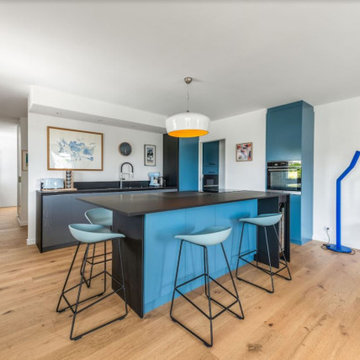
Photo of a large modern galley open plan kitchen in Rennes with an undermount sink, blue cabinets, laminate benchtops, black splashback, panelled appliances, light hardwood floors, with island, black benchtop and recessed.
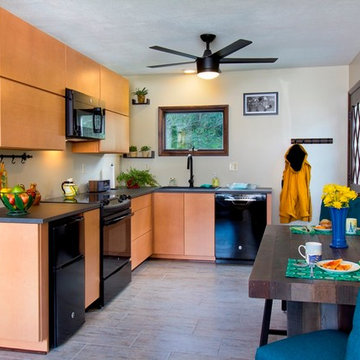
Design ideas for a small modern l-shaped kitchen in Other with a single-bowl sink, flat-panel cabinets, light wood cabinets, laminate benchtops, black appliances, vinyl floors, grey floor and grey benchtop.
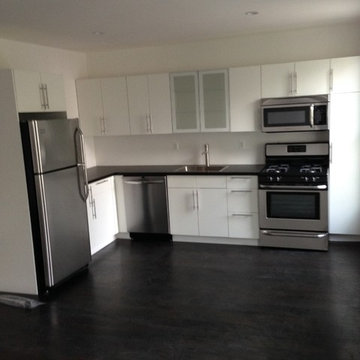
Custom IKEA kitchen cabinet installation, Ringhult high gloss door and drawer fronts, stainless appliances, laminate counter tops.
Design ideas for a small modern l-shaped eat-in kitchen in New York with white cabinets, laminate benchtops and stainless steel appliances.
Design ideas for a small modern l-shaped eat-in kitchen in New York with white cabinets, laminate benchtops and stainless steel appliances.
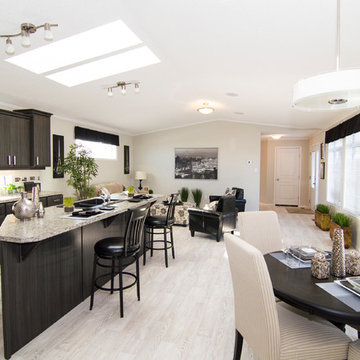
Triple M Housing's 2015 show home featuring EVO profile PVC cabinets in Licorice, Uptown stainless door & drawer pulls, White Oak wood look linoleum, Full cream subway tile backsplash with decorative glass tile insert. This Manufactured home defies what is traditionally thought of as a "Mobile Home
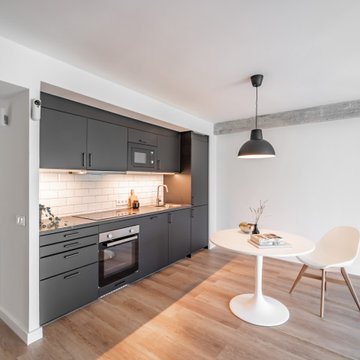
Cocina gris antracita con electrodomésticos integrados. Azulejos tipo metro con junta en gris. Encimera en gris.
Design ideas for a small modern single-wall open plan kitchen in Madrid with a single-bowl sink, flat-panel cabinets, grey cabinets, laminate benchtops, white splashback, subway tile splashback, black appliances, laminate floors, no island, brown floor and grey benchtop.
Design ideas for a small modern single-wall open plan kitchen in Madrid with a single-bowl sink, flat-panel cabinets, grey cabinets, laminate benchtops, white splashback, subway tile splashback, black appliances, laminate floors, no island, brown floor and grey benchtop.
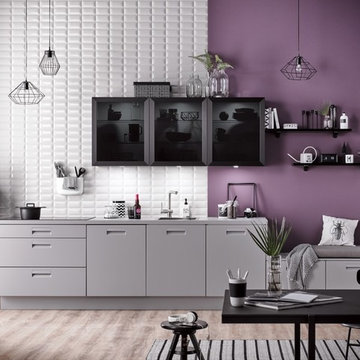
This is an example of a small modern l-shaped eat-in kitchen in Calgary with a single-bowl sink, flat-panel cabinets, grey cabinets, laminate benchtops, white splashback, porcelain splashback, black appliances, medium hardwood floors, no island, brown floor and grey benchtop.
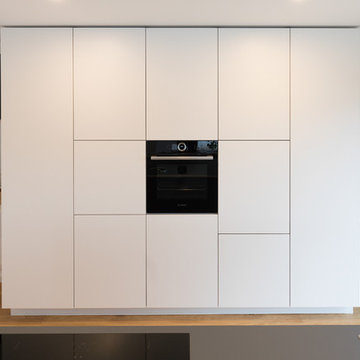
Küchen mit Tip-On-System sind zeitlos, elegant und intuitiv zu bedienen. Die beiden Regale rahmen die Hochschränke ein und schaffen so Symmetrie, Stauraum und Platz für Dekoration.
Modern Kitchen with Laminate Benchtops Design Ideas
7