Modern Kitchen with Light Hardwood Floors Design Ideas
Refine by:
Budget
Sort by:Popular Today
81 - 100 of 28,834 photos
Item 1 of 3
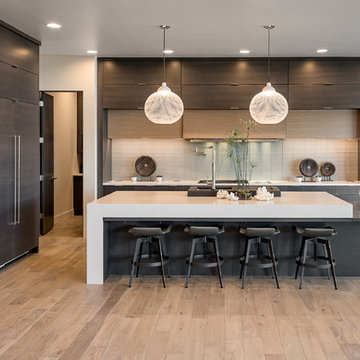
Photo of a large modern l-shaped open plan kitchen in Boise with light hardwood floors, with island, an undermount sink, flat-panel cabinets, dark wood cabinets, quartzite benchtops, beige splashback, stainless steel appliances and beige floor.
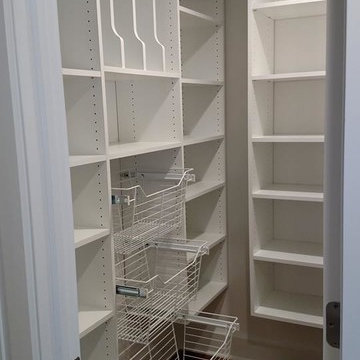
Walk in pantry with plenty of shelves and pull out baskets. Also a tray divider.
Mid-sized modern single-wall kitchen pantry in Other with white cabinets and light hardwood floors.
Mid-sized modern single-wall kitchen pantry in Other with white cabinets and light hardwood floors.
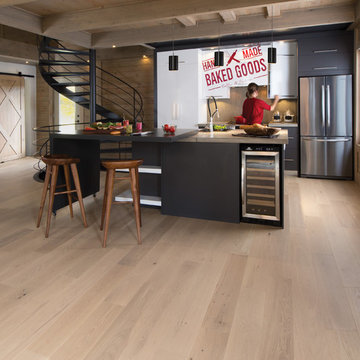
Photo of a small modern galley eat-in kitchen in Los Angeles with flat-panel cabinets, black cabinets, concrete benchtops, grey splashback, stainless steel appliances, light hardwood floors, with island, beige floor and grey benchtop.
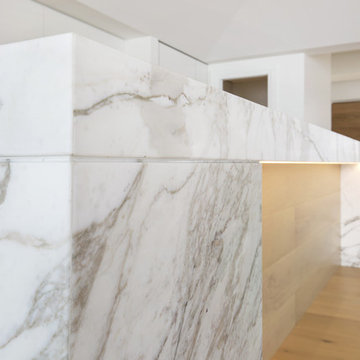
A striking entertainers kitchen in a beach house at Sydney's Palm Beach. Featuring a drinks bar hidden behind pocket doors, calacatta oro island bench, stainless steel benchtops with welded in sinks, walk in pantry/scullery, integrated Sub-Zero refrigerator, Wolf 76cm oven, and motorised drawers
Photos: Paul Worsley @ Live By The Sea
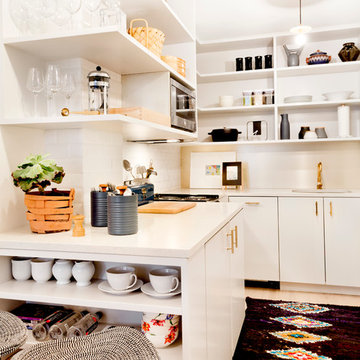
This 400 s.f. studio apartment in NYC’s Greenwich Village serves as a pied-a-terre
for clients whose primary residence is on the West Coast.
Although the clients do not reside here full-time, this tiny space accommodates
all the creature comforts of home.
The kitchenette combines custom cool grey lacquered cabinets with brass fittings,
white beveled subway tile, and a warm brushed brass backsplash; an antique
Boucherouite runner and textural woven stools that pull up to the kitchen’s
coffee counter punctuate the clean palette with warmth and the human scale.
The under-counter freezer and refrigerator, along with the 18” dishwasher, are all
panelled to match the cabinets, and open shelving to the ceiling maximizes the
feeling of the space’s volume.
The entry closet doubles as home for a combination washer/dryer unit.
The custom bathroom vanity, with open brass legs sitting against floor-to-ceiling
marble subway tile, boasts a honed gray marble countertop, with an undermount
sink offset to maximize precious counter space and highlight a pendant light. A
tall narrow cabinet combines closed and open storage, and a recessed mirrored
medicine cabinet conceals additional necessaries.
The stand-up shower is kept minimal, with simple white beveled subway tile and
frameless glass doors, and is large enough to host a teak and stainless bench for
comfort; black sink and bath fittings ground the otherwise light palette.
What had been a generic studio apartment became a rich landscape for living.
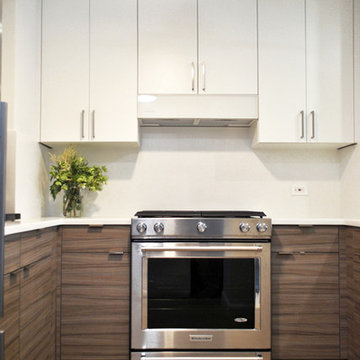
Photo of a small modern u-shaped eat-in kitchen in New York with an undermount sink, flat-panel cabinets, grey cabinets, quartz benchtops, white splashback, stone slab splashback, stainless steel appliances, light hardwood floors, a peninsula and white benchtop.
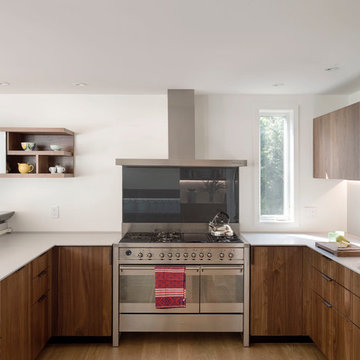
matthew williams photographer
This is an example of a modern u-shaped eat-in kitchen in New York with flat-panel cabinets, dark wood cabinets, solid surface benchtops, grey splashback, a peninsula, an undermount sink, stainless steel appliances and light hardwood floors.
This is an example of a modern u-shaped eat-in kitchen in New York with flat-panel cabinets, dark wood cabinets, solid surface benchtops, grey splashback, a peninsula, an undermount sink, stainless steel appliances and light hardwood floors.
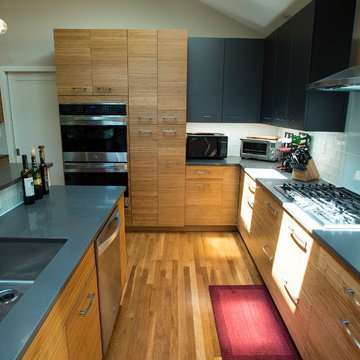
Mid-sized modern l-shaped open plan kitchen in DC Metro with an undermount sink, flat-panel cabinets, light wood cabinets, quartz benchtops, green splashback, glass tile splashback, stainless steel appliances, light hardwood floors, with island, grey benchtop and exposed beam.
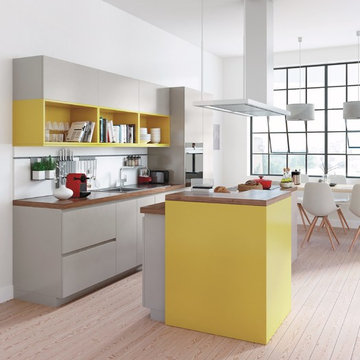
Cuisine CARLA
Photo of a large modern galley open plan kitchen in Paris with a single-bowl sink, grey cabinets, wood benchtops, light hardwood floors and with island.
Photo of a large modern galley open plan kitchen in Paris with a single-bowl sink, grey cabinets, wood benchtops, light hardwood floors and with island.
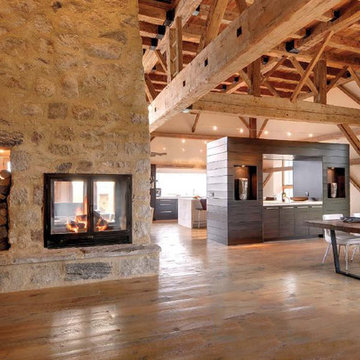
Acucraft Wood Burning See Through Lodge Fireplace
Photo of a large modern galley open plan kitchen in Minneapolis with light hardwood floors and multiple islands.
Photo of a large modern galley open plan kitchen in Minneapolis with light hardwood floors and multiple islands.
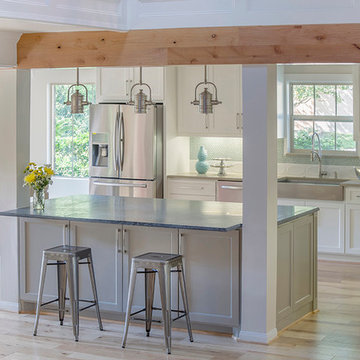
Erika Barczak, By Design Interiors Inc.
Photo Credit: Daniel Angulo www.danielangulo.com
Builder: Wamhoff Design Build www.wamhoffdesignbuild.com
After knocking down walls to open up the space and adding skylights, a bright, airy kitchen with abundant natural light was created. The lighting, counter stools and soapstone countertops give the room an urban chic, semi-industrial feel but the warmth of the wooden beams and the wood flooring make sure that the space is not cold. A secondary, smaller island was put on wheels in order to have a movable and highly functional prep space.
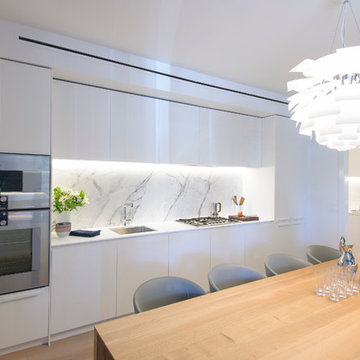
F. M. Construction provided construction management services for the completion of the Sales Centre and display suite of this exciting new project.
Sharing a passion for innovation and perfection, two leaders of their respective industries in Vancouver – Intracorp and Inform Interiors – have partnered to reimagine how homes are designed and built.
Aesthetically striking and considered from every possible angle, The Jervis is uncompromising design put into practice. It is 58 perfectly formed and carefully crafted homes, built by design and made for living.
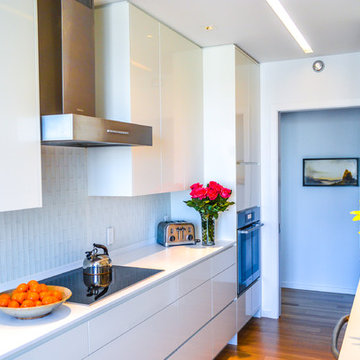
Design ideas for a small modern galley separate kitchen in Atlanta with an undermount sink, flat-panel cabinets, white cabinets, quartz benchtops, white splashback, glass tile splashback, stainless steel appliances and light hardwood floors.
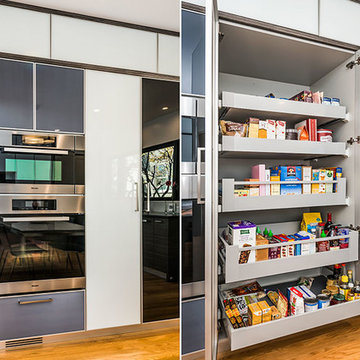
Open pantry and double ovens. Photo by Olga Soboleva
Mid-sized modern u-shaped eat-in kitchen in San Francisco with a single-bowl sink, glass-front cabinets, quartz benchtops, glass sheet splashback, stainless steel appliances, light hardwood floors, black splashback and no island.
Mid-sized modern u-shaped eat-in kitchen in San Francisco with a single-bowl sink, glass-front cabinets, quartz benchtops, glass sheet splashback, stainless steel appliances, light hardwood floors, black splashback and no island.
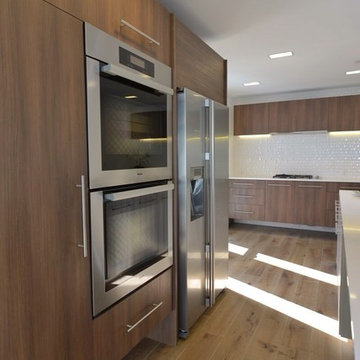
Design ideas for a large modern l-shaped open plan kitchen in Los Angeles with a drop-in sink, flat-panel cabinets, medium wood cabinets, solid surface benchtops, white splashback, porcelain splashback, stainless steel appliances, light hardwood floors and with island.
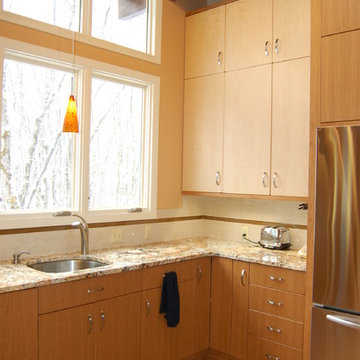
ed collier photography
Inspiration for a large modern eat-in kitchen in Boston with an undermount sink, flat-panel cabinets, light wood cabinets, granite benchtops, beige splashback, ceramic splashback, stainless steel appliances and light hardwood floors.
Inspiration for a large modern eat-in kitchen in Boston with an undermount sink, flat-panel cabinets, light wood cabinets, granite benchtops, beige splashback, ceramic splashback, stainless steel appliances and light hardwood floors.
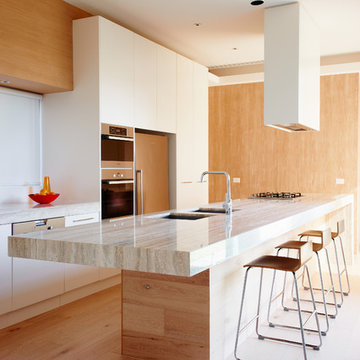
This is an example of a large modern galley kitchen in Melbourne with a double-bowl sink, white cabinets, light hardwood floors, with island, flat-panel cabinets and panelled appliances.
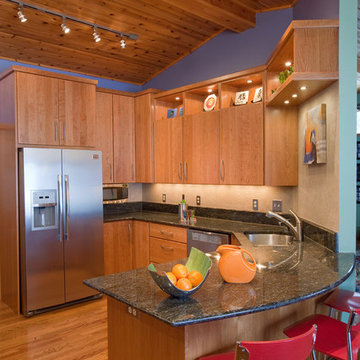
JH Peterson
Design ideas for a mid-sized modern u-shaped open plan kitchen in Minneapolis with an undermount sink, flat-panel cabinets, light wood cabinets, granite benchtops, beige splashback, stainless steel appliances, light hardwood floors and a peninsula.
Design ideas for a mid-sized modern u-shaped open plan kitchen in Minneapolis with an undermount sink, flat-panel cabinets, light wood cabinets, granite benchtops, beige splashback, stainless steel appliances, light hardwood floors and a peninsula.
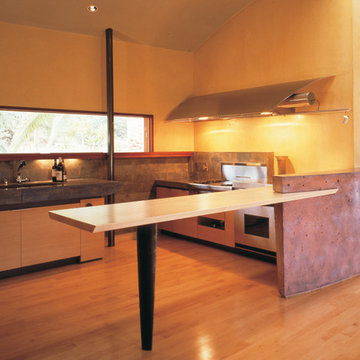
Fu-Tung Cheng, CHENG Design
• Front Exterior, Del Mar House
Airstream trailers and Quonset huts inspired the design for this house docked against a gentle slope near San Diego. Cheng Design pits hard-edged industrial materials — concrete block, galvanized siding, steel columns, stainless steel cable and welded I-beams — against softer residential elements, such as stained-wood siding and a grid of exposed wood framing that supports the roof.
Photography: Matthew Millman
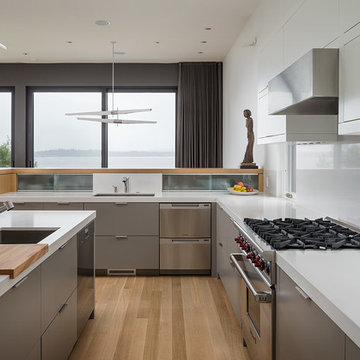
This house was designed as a second home for a Bay Area couple as a summer retreat to spend the warm summer months away from the fog in San Francisco. Built on a steep slope and a narrow lot, this 4000 square foot home is spread over 3 floors, with the master, guest and kids bedroom on the ground floor, and living spaces on the upper floor to take advantage of the views. The main living level includes a large kitchen, dining, and living space, connected to two home offices by way of a bridge that extends across the double height entry. This bridge area acts as a gallery of light, allowing filtered light through the skylights above and down to the entry on the ground level. All living space takes advantage of grand views of Lake Washington and the city skyline beyond. Two large sliding glass doors open up completely, allowing the living and dining space to extend to the deck outside. On the first floor, in addition to the guest room, a “kids room” welcomes visiting nieces and nephews with bunk beds and their own bathroom. The basement level contains storage, mechanical and a 2 car garage.
Photographer: Aaron Leitz
Modern Kitchen with Light Hardwood Floors Design Ideas
5