Modern Kitchen with Limestone Benchtops Design Ideas
Refine by:
Budget
Sort by:Popular Today
81 - 100 of 682 photos
Item 1 of 3
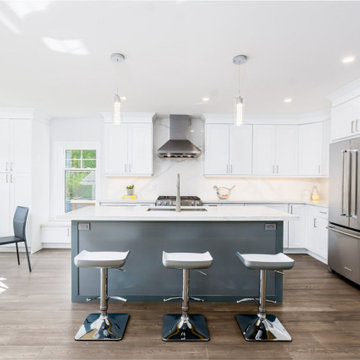
Design ideas for a large modern l-shaped eat-in kitchen in Toronto with an undermount sink, recessed-panel cabinets, white cabinets, limestone benchtops, white splashback, limestone splashback, stainless steel appliances, medium hardwood floors, with island, brown floor, white benchtop and vaulted.
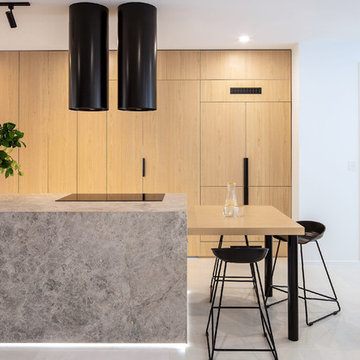
This is an example of a mid-sized modern galley kitchen pantry in Brisbane with an undermount sink, beaded inset cabinets, light wood cabinets, limestone benchtops, grey splashback, black appliances, marble floors, with island, white floor and grey benchtop.
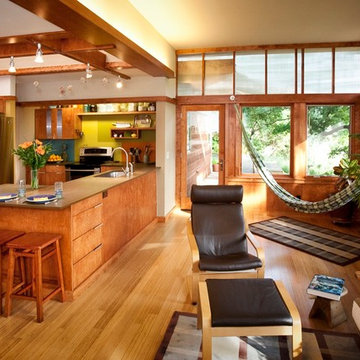
2,500 square foot home for an architect located in SIloam Springs, Arkansas. It has received a Merit Award from the Arkansas Chapter of the American Institute of Architects and has achieved a USGBC LEED for Homes Silver certification. Amenities include bamboo floors, paper countertops, ample natural light, and open space planning. Äkta Linjen means “authentic lines” in Swedish.
Feyerabend Photoartists
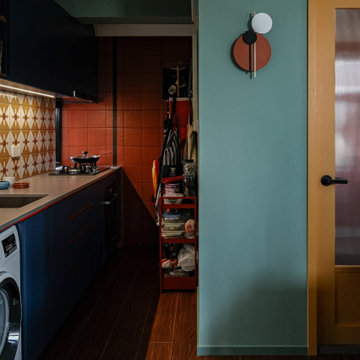
Inspiration for a small modern kitchen in Hong Kong with a drop-in sink, flat-panel cabinets, blue cabinets, limestone benchtops, orange splashback, ceramic splashback, coloured appliances, ceramic floors, no island and grey benchtop.
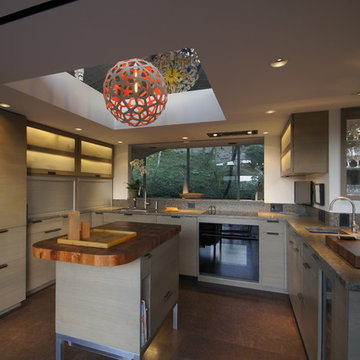
Meier Residential, LLC
Design ideas for a mid-sized modern u-shaped separate kitchen in Austin with a single-bowl sink, flat-panel cabinets, grey cabinets, limestone benchtops, multi-coloured splashback, mosaic tile splashback, panelled appliances, with island and cork floors.
Design ideas for a mid-sized modern u-shaped separate kitchen in Austin with a single-bowl sink, flat-panel cabinets, grey cabinets, limestone benchtops, multi-coloured splashback, mosaic tile splashback, panelled appliances, with island and cork floors.
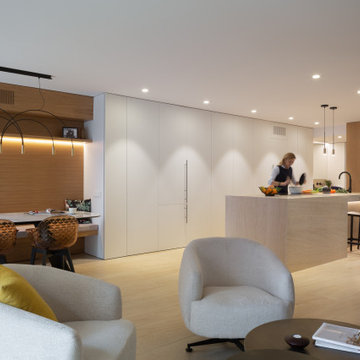
Photo of a modern single-wall open plan kitchen in Alicante-Costa Blanca with flat-panel cabinets, white cabinets, limestone benchtops, limestone floors, with island, brown floor and brown benchtop.
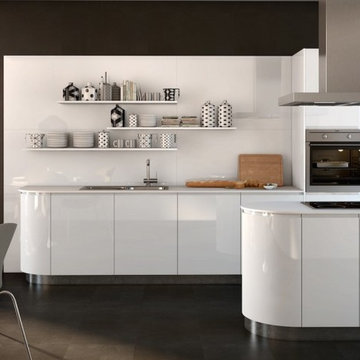
Mid-sized modern eat-in kitchen in Surrey with an undermount sink, flat-panel cabinets, white cabinets, limestone benchtops, white splashback, stainless steel appliances, ceramic floors and no island.
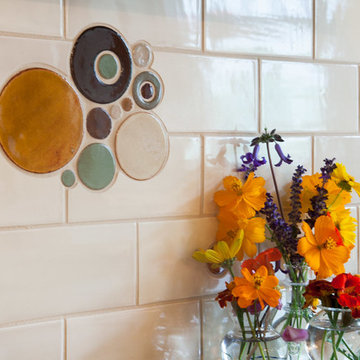
Handmade ceramic tile offers a beautiful variation of color and tone in just one glaze! Warm toned Subway Tile paired with autumn color palette accents is the perfect combo to make this kitchen feel like a cozy home!
3″x6″ Subway Tile – 106 Fuji Brown / Bubbles – 1950W Indian Summer, 906R Burnt Sugar, 9 Historic White, 1028 Grey Spice, 65R Amber, 131E Turtle Shell
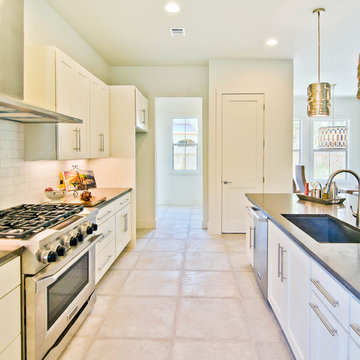
This project was a new construction. Finish out done by Katie Johnson Interior design, furniture was staged by builder
This is an example of a modern kitchen in Austin with stainless steel appliances, subway tile splashback and limestone benchtops.
This is an example of a modern kitchen in Austin with stainless steel appliances, subway tile splashback and limestone benchtops.
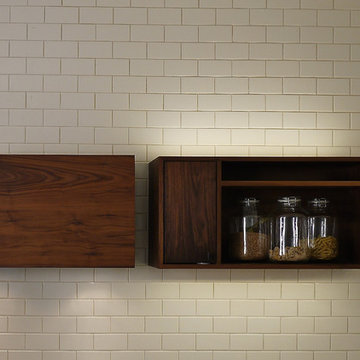
Aaron Kllc
This is an example of a mid-sized modern l-shaped separate kitchen in San Francisco with an undermount sink, flat-panel cabinets, dark wood cabinets, limestone benchtops, white splashback, subway tile splashback, stainless steel appliances, ceramic floors and with island.
This is an example of a mid-sized modern l-shaped separate kitchen in San Francisco with an undermount sink, flat-panel cabinets, dark wood cabinets, limestone benchtops, white splashback, subway tile splashback, stainless steel appliances, ceramic floors and with island.
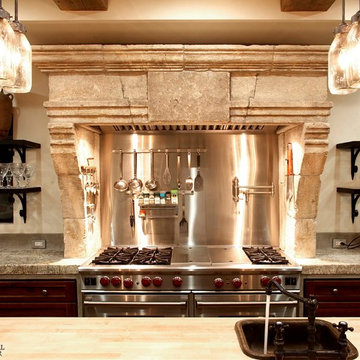
A modern neolithic kitchen with a rustic hand carved limestone kitchen hood and butcher block countertop. The contrast with stainless steel provides a perfect modern touch.
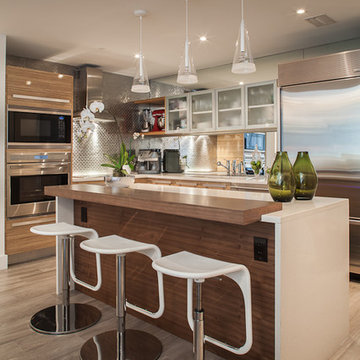
Tatiana Moreira
StyleHaus Design
Photo by: Emilio Collavino
Inspiration for a mid-sized modern l-shaped eat-in kitchen in Miami with medium wood cabinets, limestone benchtops, grey splashback, ceramic splashback, stainless steel appliances, ceramic floors and with island.
Inspiration for a mid-sized modern l-shaped eat-in kitchen in Miami with medium wood cabinets, limestone benchtops, grey splashback, ceramic splashback, stainless steel appliances, ceramic floors and with island.
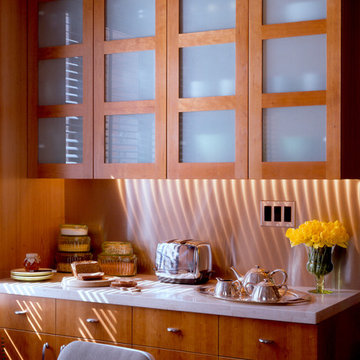
Gramercy House is a beautiful Art Deco building in New York City's Gramercy Park area and designed by the famed architectural firm of Bing & Bing. When renovating the kitchen we wanted to honor the architecture of the building while creating a beautiful, updated, functional workspace.
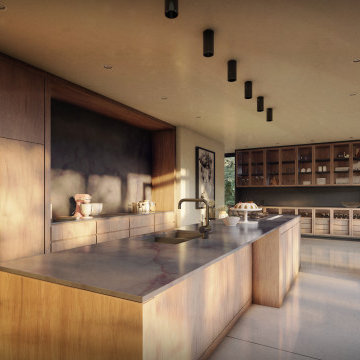
Bright Modern Kitchen
-
Like what you see?
Visit www.mymodernhome.com for more detail, or to see yourself in one of our architect-designed home plans.
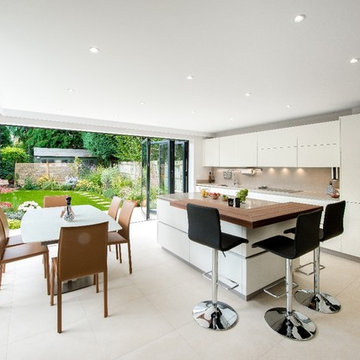
This light and airy space is the hub of the home, with easy access to the L shapes patio garden.
CLPM project manager tip - when installing a large area of glass be careful about managing solar gain which can be a major problem with south facing glazing, making homes uncomfortably hot in the summer.
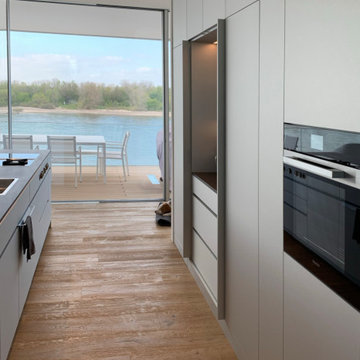
Hochwertige Küche nach Maß. Grifflose Konstruktion, Metallfarbene Fronten Fenix, Einschubtürenschrank, Keramikarbeitsplatte, Bora Kochfeldsystem. Inkl. Vertical Farming Gewächsschrank. Entwurf, Herstellung und Montage durch KLOCKE Interieur.
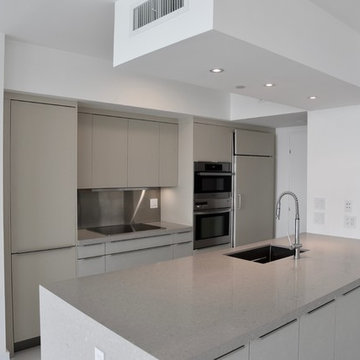
After picture. How nice it is this sophisticated kitchen.
Modern galley kitchen pantry in Miami with a drop-in sink, flat-panel cabinets, beige cabinets, limestone benchtops, metallic splashback, metal splashback, panelled appliances, ceramic floors, with island, white floor and beige benchtop.
Modern galley kitchen pantry in Miami with a drop-in sink, flat-panel cabinets, beige cabinets, limestone benchtops, metallic splashback, metal splashback, panelled appliances, ceramic floors, with island, white floor and beige benchtop.
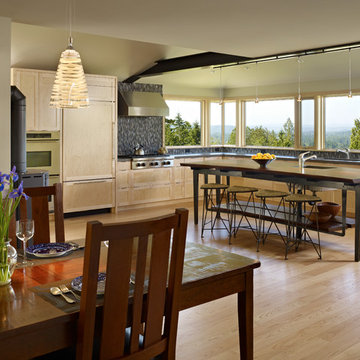
The Fall City Renovation began with a farmhouse on a hillside overlooking the Snoqualmie River valley, about 30 miles east of Seattle. On the main floor, the walls between the kitchen and dining room were removed, and a 25-ft. long addition to the kitchen provided a continuous glass ribbon around the limestone kitchen counter. The resulting interior has a feeling similar to a fire look-out tower in the national forest. Adding to the open feeling, a custom island table was created using reclaimed elm planks and a blackened steel base, with inlaid limestone around the sink area. Sensuous custom blown-glass light fixtures were hung over the existing dining table. The completed kitchen-dining space is serene, light-filled and dominated by the sweeping view of the Snoqualmie Valley.
The second part of the renovation focused on the master bathroom. Similar to the design approach in the kitchen, a new addition created a continuous glass wall, with wonderful views of the valley. The blackened steel-frame vanity mirrors were custom-designed, and they hang suspended in front of the window wall. LED lighting has been integrated into the steel frames. The tub is perched in front of floor-to-ceiling glass, next to a curvilinear custom bench in Sapele wood and steel. Limestone counters and floors provide material continuity in the space.
Sustainable design practice included extensive use of natural light to reduce electrical demand, low VOC paints, LED lighting, reclaimed elm planks at the kitchen island, sustainably harvested hardwoods, and natural stone counters. New exterior walls using 2x8 construction achieved 40% greater insulation value than standard wall construction.
Photo: Benjamin Benschneider
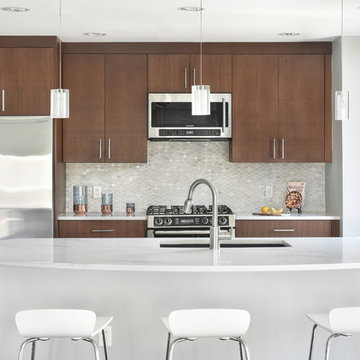
Melodie Hayes Photography
We completely updated this two-bedroom condo in Midtown Atlanta from outdated to current. We replaced the flooring, cabinetry, countertops, window treatments, and accessories all to exhibit a fresh, modern design while also adding in an innovative showpiece of grey metallic tile in the living room and master bath.
This home showcases mostly cool greys but is given warmth through the add touches of burnt orange, navy, brass, and brown.
Home located in Midtown Atlanta. Designed by interior design firm, VRA Interiors, who serve the entire Atlanta metropolitan area including Buckhead, Dunwoody, Sandy Springs, Cobb County, and North Fulton County.
For more about VRA Interior Design, click here: https://www.vrainteriors.com/
To learn more about this project, click here: https://www.vrainteriors.com/portfolio/midtown-atlanta-luxe-condo/
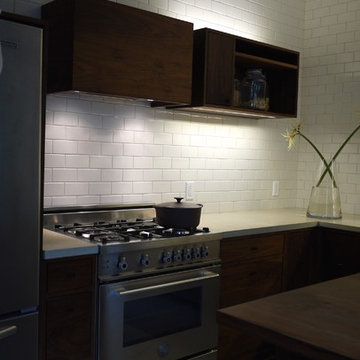
Kaimade
Mid-sized modern l-shaped separate kitchen in San Francisco with an undermount sink, flat-panel cabinets, dark wood cabinets, limestone benchtops, white splashback, subway tile splashback, stainless steel appliances, ceramic floors and with island.
Mid-sized modern l-shaped separate kitchen in San Francisco with an undermount sink, flat-panel cabinets, dark wood cabinets, limestone benchtops, white splashback, subway tile splashback, stainless steel appliances, ceramic floors and with island.
Modern Kitchen with Limestone Benchtops Design Ideas
5