Modern Kitchen with Limestone Benchtops Design Ideas
Refine by:
Budget
Sort by:Popular Today
121 - 140 of 682 photos
Item 1 of 3
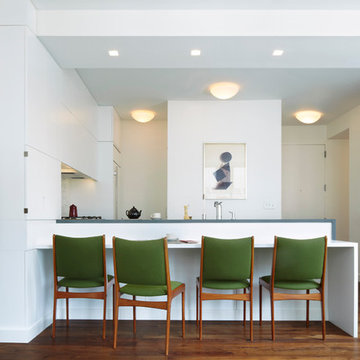
Photo: Mikiko Kikuyama
Photo of a small modern eat-in kitchen in New York with an undermount sink, flat-panel cabinets, white cabinets, limestone benchtops, white splashback, stone tile splashback, panelled appliances, medium hardwood floors and a peninsula.
Photo of a small modern eat-in kitchen in New York with an undermount sink, flat-panel cabinets, white cabinets, limestone benchtops, white splashback, stone tile splashback, panelled appliances, medium hardwood floors and a peninsula.
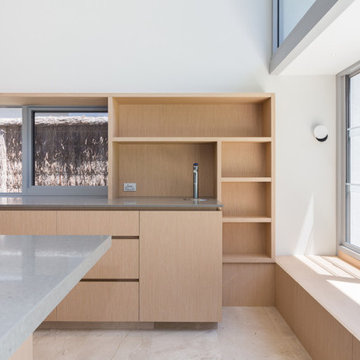
Design ideas for a modern galley kitchen in Perth with limestone benchtops, limestone floors and with island.
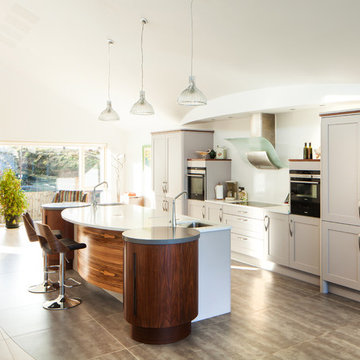
first floor open plan kitchen/living/dining
Design ideas for a mid-sized modern galley open plan kitchen in Belfast with raised-panel cabinets, light wood cabinets, limestone benchtops, ceramic floors and with island.
Design ideas for a mid-sized modern galley open plan kitchen in Belfast with raised-panel cabinets, light wood cabinets, limestone benchtops, ceramic floors and with island.
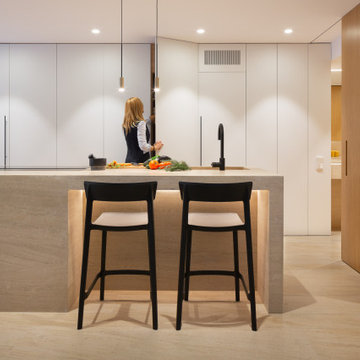
Modern single-wall open plan kitchen in Alicante-Costa Blanca with flat-panel cabinets, white cabinets, limestone benchtops, limestone floors, with island, brown floor and brown benchtop.
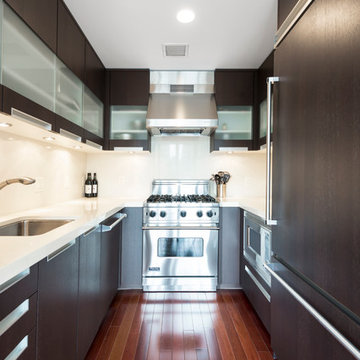
Richard Silver Photo
Photo of a small modern galley separate kitchen in New York with a drop-in sink, glass-front cabinets, brown cabinets, limestone benchtops, white splashback, stone tile splashback, stainless steel appliances, dark hardwood floors and no island.
Photo of a small modern galley separate kitchen in New York with a drop-in sink, glass-front cabinets, brown cabinets, limestone benchtops, white splashback, stone tile splashback, stainless steel appliances, dark hardwood floors and no island.
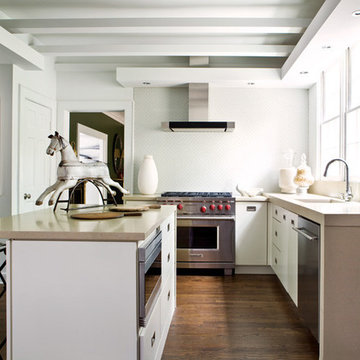
Inspiration for a small modern galley eat-in kitchen in Atlanta with an undermount sink, flat-panel cabinets, white cabinets, limestone benchtops, white splashback, glass tile splashback, stainless steel appliances, dark hardwood floors and with island.
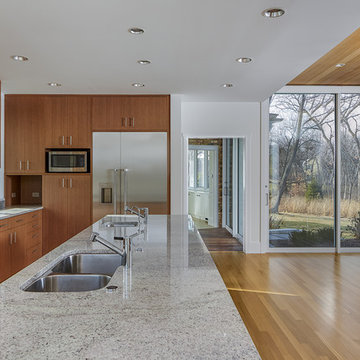
Photographer: Jon Miller Architectural Photography
Custom cabinets and built-in appliances and storage make for a truly fitted look. Glass door upper cabinets mounted in front of windows create a natural glow to uniquely illuminate the space.
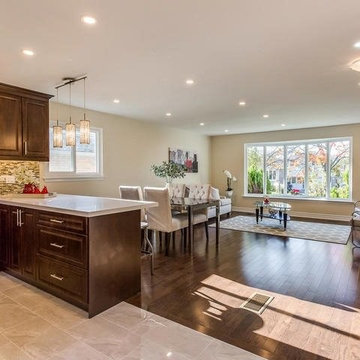
Mid-sized modern l-shaped open plan kitchen in Toronto with a double-bowl sink, raised-panel cabinets, dark wood cabinets, limestone benchtops, multi-coloured splashback, matchstick tile splashback, stainless steel appliances, marble floors, a peninsula and beige floor.
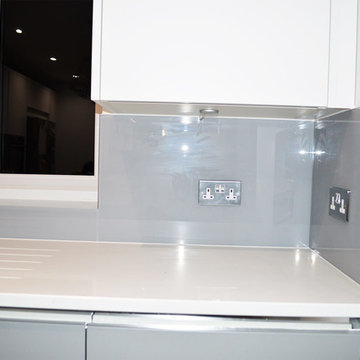
Antique Toughened Mirror Glass Splashback!
Toughened Antique Mirror splashbacks offer a very contemporary alternative to toughened mirror splashbacks.
These mirrors are recognisable by the distinctive distressed look of the reflective layer. This vintage style is also available in the metallic AM finish.
The AM finish displays this antique style on a metallic base, rather than the more reflective mirror finish.
For a Splashback of this style and size, the rough cost could be anywhere between £1500 - £3000
Antique Toughened Mirrors:
www.creoglass.co.uk/kit…/antique-mirror-splashbacks/
Visit www.creoglass.co.uk/offers/ to check out all of our offers available at this time!
- Up To 40% Plain Colour Glass Splashbacks
- 35% Printed Glass Splashbacks
- 35% Luxury Collection Glass Splashbacks
- 35% Premium Collection Glass Splashbacks
- 35% Ice-Cracked Toughened Mirror Glass Splashbacks
- 15% Liquid Toughened Mirror Glass Splashbacks
The Lead Time for you to get your Glass Splashback is 3-4 weeks. The manufacturing time to make the Glass is 2 weeks and our measuring and fitting service is in this time frame as well.
Please come and visit us at our Showroom at:
Unit D, Gate 3, 15-19 Park House, Greenhill Cresent, Watford, WD18 8PH
For more information please contact us by:
Website: www.creoglass.co.uk
E-Mail: sales@creoglass.co.uk
Telephone Number: 01923 819 684
#splashback #worktop #kitchen #creoglassdesign
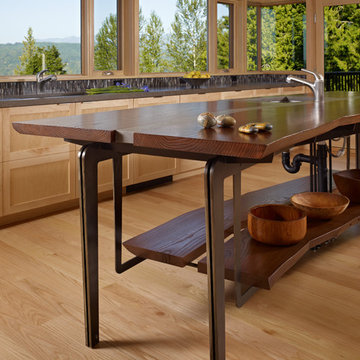
The Fall City Renovation began with a farmhouse on a hillside overlooking the Snoqualmie River valley, about 30 miles east of Seattle. On the main floor, the walls between the kitchen and dining room were removed, and a 25-ft. long addition to the kitchen provided a continuous glass ribbon around the limestone kitchen counter. The resulting interior has a feeling similar to a fire look-out tower in the national forest. Adding to the open feeling, a custom island table was created using reclaimed elm planks and a blackened steel base, with inlaid limestone around the sink area. Sensuous custom blown-glass light fixtures were hung over the existing dining table. The completed kitchen-dining space is serene, light-filled and dominated by the sweeping view of the Snoqualmie Valley.
The second part of the renovation focused on the master bathroom. Similar to the design approach in the kitchen, a new addition created a continuous glass wall, with wonderful views of the valley. The blackened steel-frame vanity mirrors were custom-designed, and they hang suspended in front of the window wall. LED lighting has been integrated into the steel frames. The tub is perched in front of floor-to-ceiling glass, next to a curvilinear custom bench in Sapele wood and steel. Limestone counters and floors provide material continuity in the space.
Sustainable design practice included extensive use of natural light to reduce electrical demand, low VOC paints, LED lighting, reclaimed elm planks at the kitchen island, sustainably harvested hardwoods, and natural stone counters. New exterior walls using 2x8 construction achieved 40% greater insulation value than standard wall construction.
Photo: Benjamin Benschneider
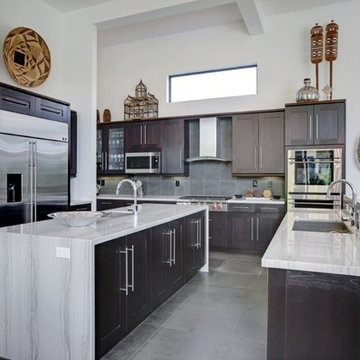
Modern Kitchen
Photo of a large modern u-shaped kitchen in Miami with an undermount sink, recessed-panel cabinets, grey cabinets, limestone benchtops, multi-coloured splashback, ceramic splashback, stainless steel appliances, porcelain floors, multiple islands and white floor.
Photo of a large modern u-shaped kitchen in Miami with an undermount sink, recessed-panel cabinets, grey cabinets, limestone benchtops, multi-coloured splashback, ceramic splashback, stainless steel appliances, porcelain floors, multiple islands and white floor.
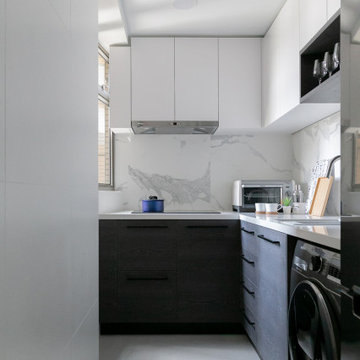
Photo of a small modern l-shaped separate kitchen in Hong Kong with a drop-in sink, flat-panel cabinets, black cabinets, limestone benchtops, white splashback, marble splashback, black appliances, ceramic floors, no island, grey floor and white benchtop.
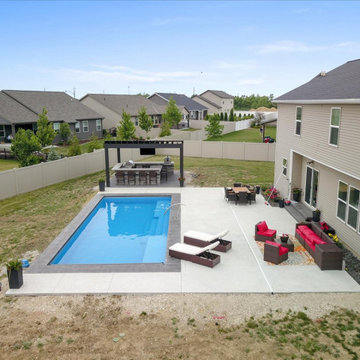
This is an example of a small modern u-shaped separate kitchen in Chicago with an undermount sink, limestone benchtops, stainless steel appliances, black floor, white benchtop and exposed beam.
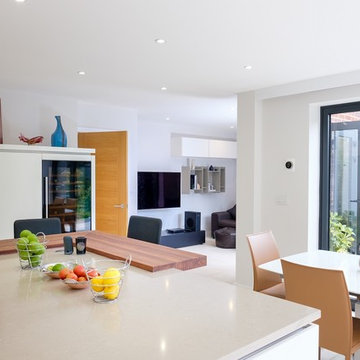
The kitchen and dining area combine with an open plan family space in an L formation. This creates a very large social space, ideal for entertaining.
CLPM project manager tip - the orginal exterior wall was taken out to create this L space. Always work with a structural engineer when taking out or reducing interior or exterior walls.
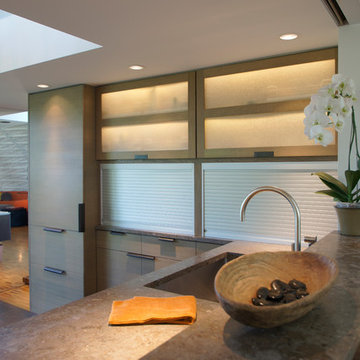
Meier Residential, LLC
Mid-sized modern u-shaped separate kitchen in Austin with a single-bowl sink, flat-panel cabinets, grey cabinets, limestone benchtops, multi-coloured splashback, mosaic tile splashback, panelled appliances and with island.
Mid-sized modern u-shaped separate kitchen in Austin with a single-bowl sink, flat-panel cabinets, grey cabinets, limestone benchtops, multi-coloured splashback, mosaic tile splashback, panelled appliances and with island.
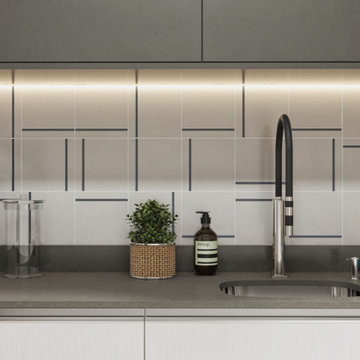
APARTMENT | BA
Gray, wood, and blue are the main colors in the apartment redesign located in Copacabana in Rio de Janeiro. The owner wanted to create a modern atmosphere and have a large room with access to the kitchen, but without it being an open concept completely. Our solution was to create large wooden sliding doors that allowed immediate access to the main living and dining area as well as access to the kitchen. This helped achieve a fully-integrated look between the two spaces, yet can both be sealed off to create a more intimate and private space.
The color palette matches with the personality of the owner, and blue was the fundamental color. We chose blue to add a dynamic life to the space as well as tie into the existing art pieces the owner already had.
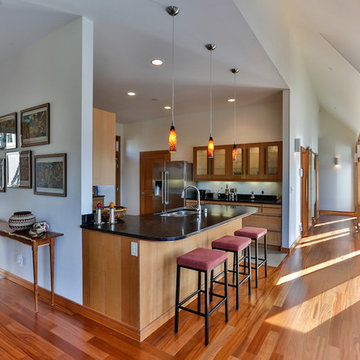
Mid-sized modern l-shaped eat-in kitchen in Seattle with an undermount sink, shaker cabinets, light wood cabinets, limestone benchtops, stainless steel appliances, light hardwood floors, a peninsula, multi-coloured splashback, ceramic splashback and beige floor.
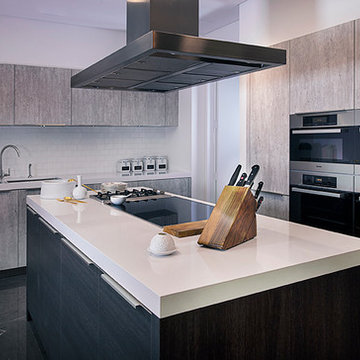
Ivana Maglione
Photo of a mid-sized modern l-shaped eat-in kitchen in Other with an undermount sink, raised-panel cabinets, grey cabinets, limestone benchtops, white splashback, cement tile splashback, stainless steel appliances, marble floors and with island.
Photo of a mid-sized modern l-shaped eat-in kitchen in Other with an undermount sink, raised-panel cabinets, grey cabinets, limestone benchtops, white splashback, cement tile splashback, stainless steel appliances, marble floors and with island.
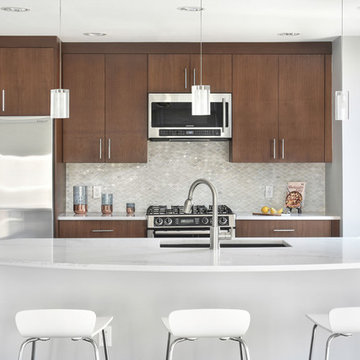
We completely updated this two-bedroom condo in Midtown Altanta from outdated to current. We replaced the flooring, cabinetry, countertops, window treatments, and accessories all to exhibit a fresh, modern design while also adding in an innovative showpiece of grey metallic tile in the living room and master bath.
This home showcases mostly cool greys but is given warmth through the add touches of burnt orange, navy, brass, and brown.
Home located in Midtown Atlanta. Designed by interior design firm, VRA Interiors, who serve the entire Atlanta metropolitan area including Buckhead, Dunwoody, Sandy Springs, Cobb County, and North Fulton County.
For more about VRA Interior Design, click here: https://www.vrainteriors.com/
To learn more about this project, click here: https://www.vrainteriors.com/portfolio/midtown-atlanta-luxe-condo/
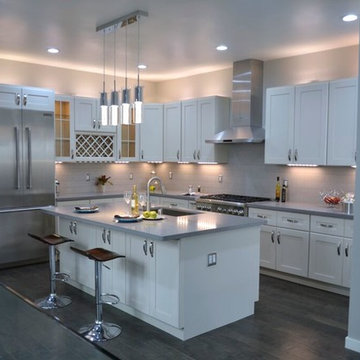
This is an example of a modern eat-in kitchen in Sacramento with a single-bowl sink, flat-panel cabinets, white cabinets, limestone benchtops, white splashback, ceramic splashback, stainless steel appliances, medium hardwood floors and with island.
Modern Kitchen with Limestone Benchtops Design Ideas
7