Modern Kitchen with Marble Floors Design Ideas
Refine by:
Budget
Sort by:Popular Today
41 - 60 of 2,313 photos
Item 1 of 3
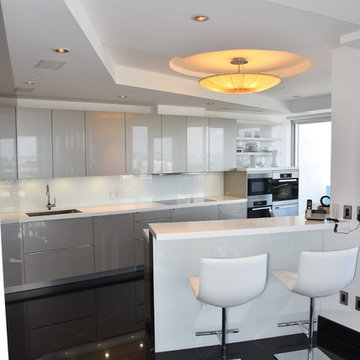
After picture. This kitchen cabinets change color at night.
Large modern l-shaped eat-in kitchen in Miami with an undermount sink, flat-panel cabinets, grey cabinets, quartz benchtops, white splashback, glass sheet splashback, stainless steel appliances, marble floors and with island.
Large modern l-shaped eat-in kitchen in Miami with an undermount sink, flat-panel cabinets, grey cabinets, quartz benchtops, white splashback, glass sheet splashback, stainless steel appliances, marble floors and with island.
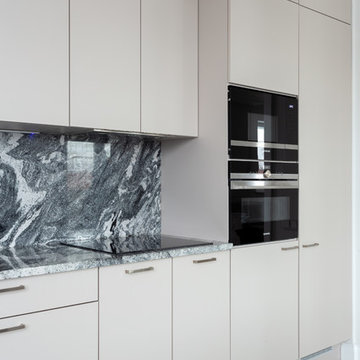
Photo of a mid-sized modern single-wall eat-in kitchen in Moscow with an undermount sink, flat-panel cabinets, beige cabinets, quartz benchtops, grey splashback, stone slab splashback, black appliances, marble floors, no island, grey floor and grey benchtop.
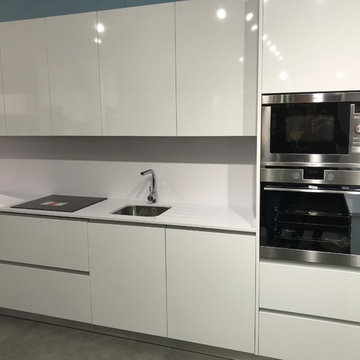
Design ideas for a small modern single-wall separate kitchen in Madrid with an undermount sink, raised-panel cabinets, white cabinets, laminate benchtops, white splashback, matchstick tile splashback, stainless steel appliances, marble floors, no island and grey floor.
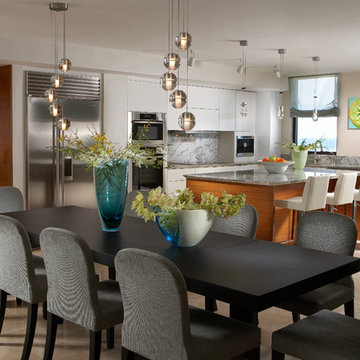
Projects by J Design Group, Your friendly Interior designers firm in Miami, FL. at your service.
www.JDesignGroup.com
FLORIDA DESIGN MAGAZINE selected our client’s luxury 3000 Sf ocean front apartment in Miami Beach, to publish it in their issue and they Said:
Classic Italian Lines, Asian Aesthetics And A Touch of Color Mix To Create An Updated Floridian Style
TEXT Roberta Cruger PHOTOGRAPHY Daniel Newcomb.
On the recommendation of friends who live in the penthouse, homeowner Danny Bensusan asked interior designer Jennifer Corredor to renovate his 3,000-square-foot Bal Harbour condominium. “I liked her ideas,” he says, so he gave her carte blanche. The challenge was to make this home unique and reflect a Floridian style different from the owner’s traditional residence on New York’s Brooklyn Bay as well as his Manhattan apartment. Water was the key. Besides enjoying the oceanfront property, Bensusan, an avid fisherman, was pleased that the location near a marina allowed access to his boat. But the original layout closed off the rooms from Atlantic vistas, so Jennifer Corredor eliminated walls to create a large open living space with water views from every angle.
“I emulated the ocean by bringing in hues of blue, sea mist and teal,” Jennifer Corredor says. In the living area, bright artwork is enlivened by an understated wave motif set against a beige backdrop. From curvaceous lines on a pair of silk area rugs and grooves on the cocktail table to a subtle undulating texture on the imported Maya Romanoff wall covering, Jennifer Corredor’s scheme balances the straight, contemporary lines. “It’s a modern apartment with a twist,” the designer says. Melding form and function with sophistication, the living area includes the dining area and kitchen separated by a column treated in frosted glass, a design element echoed throughout the space. “Glass diffuses and enriches rooms without blocking the eye,” Jennifer Corredor says.
Quality materials including exotic teak-like Afromosia create a warm effect throughout the home. Bookmatched fine-grain wood shapes the custom-designed cabinetry that offsets dark wenge-stained wood furnishings in the main living areas. Between the entry and kitchen, the design addresses the owner’s request for a bar, creating a continuous flow of Afromosia with touch-latched doors that cleverly conceal storage space. The kitchen island houses a wine cooler and refrigerator. “I wanted a place to entertain and just relax,” Bensusan says. “My favorite place is the kitchen. From the 16th floor, it overlooks the pool and beach — I can enjoy the views over wine and cheese with friends.” Glass doors with linear etchings lead to the bedrooms, heightening the airy feeling. Appropriate to the modern setting, an Asian sensibility permeates the elegant master bedroom with furnishings that hug the floor. “Japanese style is simplicity at its best,” the designer says. Pale aqua wall covering shows a hint of waves, while rich Brazilian Angico wood flooring adds character. A wall of frosted glass creates a shoji screen effect in the master suite, a unique room divider tht exemplifies the designer’s signature stunning bathrooms. A distinctive wall application of deep Caribbean Blue and Mont Blanc marble bands reiterates the lightdrenched panel. And in a guestroom, mustard tones with a floral motif augment canvases by Venezuelan artist Martha Salas-Kesser. Works of art provide a touch of color throughout, while accessories adorn the surfaces. “I insist on pieces such as the exquisite Venini vases,” Corredor says. “I try to cover every detail so that my clients are totally satisfied.”
J Design Group – Miami Interior Designers Firm – Modern – Contemporary
225 Malaga Ave.
Coral Gables, FL. 33134
Contact us: 305-444-4611
www.JDesignGroup.com
“Home Interior Designers”
"Miami modern"
“Contemporary Interior Designers”
“Modern Interior Designers”
“House Interior Designers”
“Coco Plum Interior Designers”
“Sunny Isles Interior Designers”
“Pinecrest Interior Designers”
"J Design Group interiors"
"South Florida designers"
“Best Miami Designers”
"Miami interiors"
"Miami decor"
“Miami Beach Designers”
“Best Miami Interior Designers”
“Miami Beach Interiors”
“Luxurious Design in Miami”
"Top designers"
"Deco Miami"
"Luxury interiors"
“Miami Beach Luxury Interiors”
“Miami Interior Design”
“Miami Interior Design Firms”
"Beach front"
“Top Interior Designers”
"top decor"
“Top Miami Decorators”
"Miami luxury condos"
"modern interiors"
"Modern”
"Pent house design"
"white interiors"
“Top Miami Interior Decorators”
“Top Miami Interior Designers”
“Modern Designers in Miami”
J Design Group – Miami
225 Malaga Ave.
Coral Gables, FL. 33134
Contact us: 305-444-4611
www.JDesignGroup.com
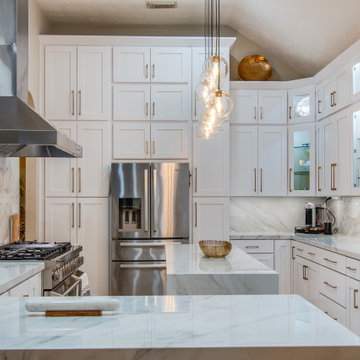
White porcelain counter tops, white kitchen cabinet and bronze hardware.
Inspiration for a large modern l-shaped eat-in kitchen in Houston with an undermount sink, shaker cabinets, white cabinets, solid surface benchtops, white splashback, porcelain splashback, stainless steel appliances, marble floors, with island, beige floor and white benchtop.
Inspiration for a large modern l-shaped eat-in kitchen in Houston with an undermount sink, shaker cabinets, white cabinets, solid surface benchtops, white splashback, porcelain splashback, stainless steel appliances, marble floors, with island, beige floor and white benchtop.
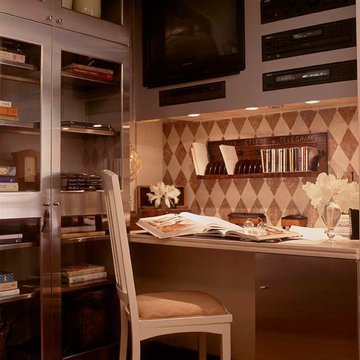
Sleek stainless steel open kitchen for a family with cooking, prep, sitting, desk, dining, and reading areas.
Inspiration for an expansive modern u-shaped eat-in kitchen in New York with a single-bowl sink, flat-panel cabinets, stainless steel cabinets, limestone benchtops, multi-coloured splashback, marble splashback, stainless steel appliances, marble floors, with island and multi-coloured floor.
Inspiration for an expansive modern u-shaped eat-in kitchen in New York with a single-bowl sink, flat-panel cabinets, stainless steel cabinets, limestone benchtops, multi-coloured splashback, marble splashback, stainless steel appliances, marble floors, with island and multi-coloured floor.
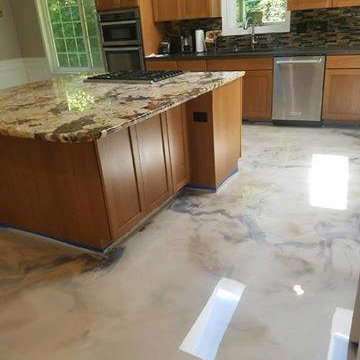
This epoxy floor is designed to look like high end marble, but it is only a fraction of the cost. It is also more durable and easier to clean.
Inspiration for a modern kitchen in Salt Lake City with marble floors and with island.
Inspiration for a modern kitchen in Salt Lake City with marble floors and with island.
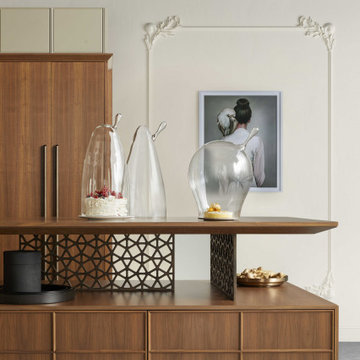
Diamante
Designed by Artemadesign and elaborated by Houss Expo to rewrite the rules of living.
Thus was born Diamante, from a creative idea, from an indistinct and vaguely abstract vision at the origin, which gradually becomes more and more clear and defined.
Houss Expo interprets the taste and desires of those who love classic elegance, integrating technology and cleanliness into the lines, with a tailor-made processing program handcrafted in every detail.
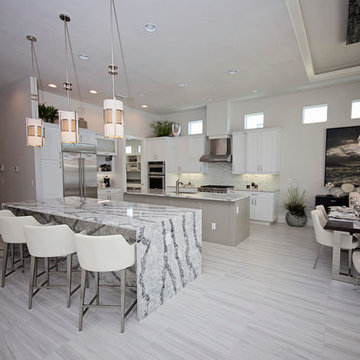
This modern dining area and kitchen's open floor plan allow for this beautiful home to feel open and spacious!
Design ideas for a large modern galley eat-in kitchen in Miami with an undermount sink, recessed-panel cabinets, grey cabinets, grey splashback, stone slab splashback, stainless steel appliances, marble floors, multiple islands and marble benchtops.
Design ideas for a large modern galley eat-in kitchen in Miami with an undermount sink, recessed-panel cabinets, grey cabinets, grey splashback, stone slab splashback, stainless steel appliances, marble floors, multiple islands and marble benchtops.
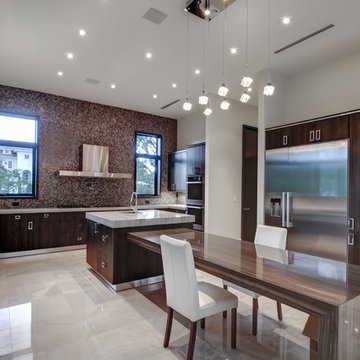
Inspiration for a large modern u-shaped eat-in kitchen in Miami with an undermount sink, flat-panel cabinets, dark wood cabinets, quartz benchtops, brown splashback, mosaic tile splashback, stainless steel appliances, marble floors, with island and beige floor.
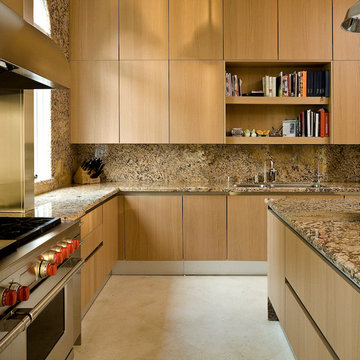
Large modern u-shaped separate kitchen in Miami with an undermount sink, flat-panel cabinets, light wood cabinets, granite benchtops, beige splashback, stone slab splashback, stainless steel appliances, marble floors and with island.
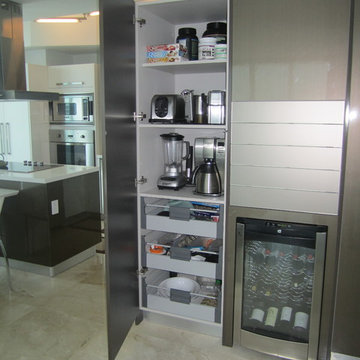
CaRozo Design Co.
Photo of a mid-sized modern eat-in kitchen in Miami with glass-front cabinets, quartz benchtops, stone slab splashback, stainless steel appliances, marble floors and with island.
Photo of a mid-sized modern eat-in kitchen in Miami with glass-front cabinets, quartz benchtops, stone slab splashback, stainless steel appliances, marble floors and with island.
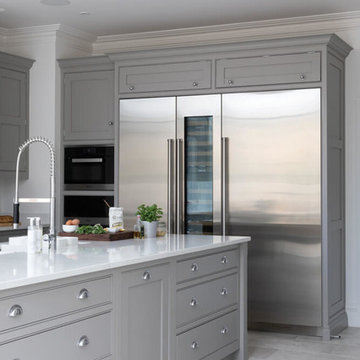
The Shaker style is perfect for modern open plan kitchens. The hand-made cabinetry of our Hartford design is beautifully crafted with balanced proportions and classic detailing such as pillars at each corner of the over-sized island. Shaker style doors and flat-fronted drawers sit within beaded frames and work surfaces are crowned in smooth Silestone for an effect that is both utilitarian and stylishly modern.
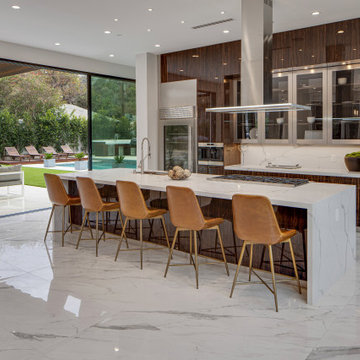
Design ideas for a large modern single-wall open plan kitchen in Los Angeles with an undermount sink, flat-panel cabinets, dark wood cabinets, marble benchtops, white splashback, marble splashback, stainless steel appliances, marble floors, with island, white floor and white benchtop.
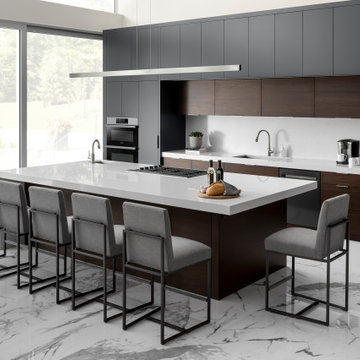
This home is breathtaking! The owners have poured themselves into the fully custom design of their property, ensuring it is truly their dream space - a modern retreat founded on the melding of cool and warm tones, the alluring charm of natural materials, and the refreshing calm of streamlined design. In the kitchen, note the endless flow through the marble floors, floor-to-ceiling windows, waterfall countertop, and smooth slab cabinet doors. The minimalist style in this kitchen is contrasted by the grandeur of its sheer size, and this ultra-modern home, though cool and neutral, holds the potential for many warm evenings with lots of company.
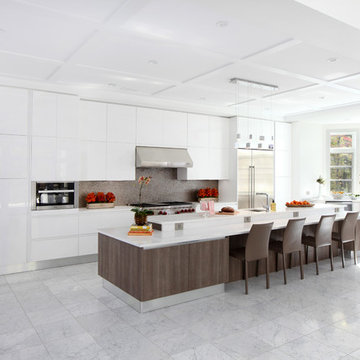
Our Princeton Architects designed this open concept kitchen featuring a 15 foot multi-level island, European flat paneled white modern cabinetry, and state of the art appliances. The coffered ceiling, bay window and tin backsplash add depth and character to this expansive kitchen.
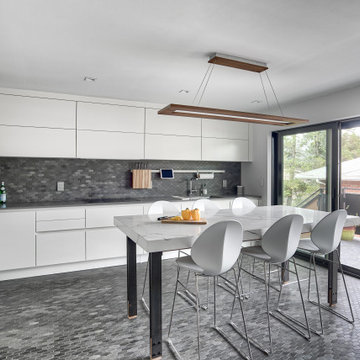
The remodeled kitchen in this mid-century modern house is crisp and bright. New large sliding doors to the new terrace replaced a brick wall with smaller openings. The client wanted the island to function as a full table rather than the more typical island with seating on one side.
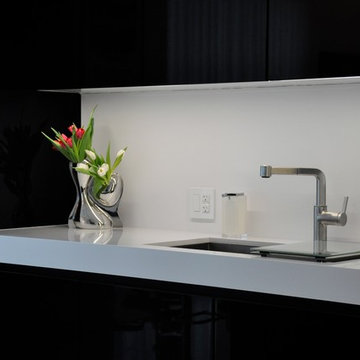
Mid-sized modern u-shaped eat-in kitchen in Miami with an undermount sink, flat-panel cabinets, black cabinets, quartz benchtops, white splashback, stone slab splashback, stainless steel appliances, marble floors and with island.
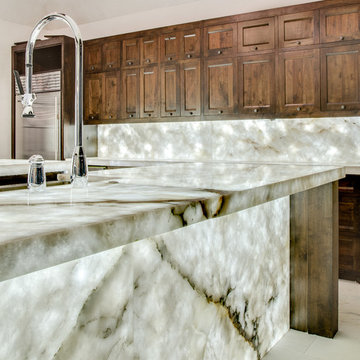
Eric Elberson
Photo of an expansive modern u-shaped separate kitchen in New Orleans with a farmhouse sink, brown cabinets, quartzite benchtops, white splashback, stone slab splashback, stainless steel appliances, marble floors, multiple islands, shaker cabinets and white floor.
Photo of an expansive modern u-shaped separate kitchen in New Orleans with a farmhouse sink, brown cabinets, quartzite benchtops, white splashback, stone slab splashback, stainless steel appliances, marble floors, multiple islands, shaker cabinets and white floor.
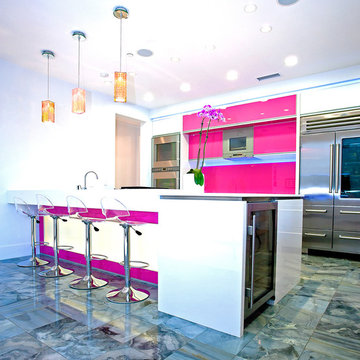
A custom home by Mega Builders ( http://www.megabuilders.com), a Southern California firm that specializes in high-end residences and whole house remodeling projects in the Los Angeles metro area.
Modern Kitchen with Marble Floors Design Ideas
3