Modern Kitchen with multiple Islands Design Ideas
Refine by:
Budget
Sort by:Popular Today
201 - 220 of 5,088 photos
Item 1 of 3
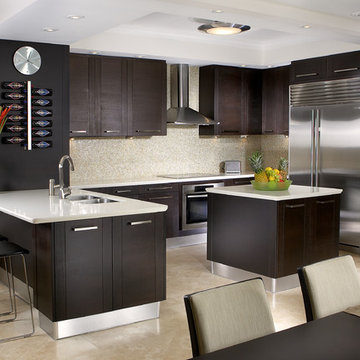
An other Magnificent Interior design in Miami by J Design Group.
From our initial meeting, Ms. Corridor had the ability to catch my vision and quickly paint a picture for me of the new interior design for my three bedrooms, 2 ½ baths, and 3,000 sq. ft. penthouse apartment. Regardless of the complexity of the design, her details were always clear and concise. She handled our project with the greatest of integrity and loyalty. The craftsmanship and quality of our furniture, flooring, and cabinetry was superb.
The uniqueness of the final interior design confirms Ms. Jennifer Corredor’s tremendous talent, education, and experience she attains to manifest her miraculous designs with and impressive turnaround time. Her ability to lead and give insight as needed from a construction phase not originally in the scope of the project was impeccable. Finally, Ms. Jennifer Corredor’s ability to convey and interpret the interior design budge far exceeded my highest expectations leaving me with the utmost satisfaction of our project.
Ms. Jennifer Corredor has made me so pleased with the delivery of her interior design work as well as her keen ability to work with tight schedules, various personalities, and still maintain the highest degree of motivation and enthusiasm. I have already given her as a recommended interior designer to my friends, family, and colleagues as the Interior Designer to hire: Not only in Florida, but in my home state of New York as well.
S S
Bal Harbour – Miami.
Thanks for your interest in our Contemporary Interior Design projects and if you have any question please do not hesitate to ask us.
225 Malaga Ave.
Coral Gable, FL 33134
http://www.JDesignGroup.com
305.444.4611
"Miami modern"
“Contemporary Interior Designers”
“Modern Interior Designers”
“Coco Plum Interior Designers”
“Sunny Isles Interior Designers”
“Pinecrest Interior Designers”
"J Design Group interiors"
"South Florida designers"
“Best Miami Designers”
"Miami interiors"
"Miami decor"
“Miami Beach Designers”
“Best Miami Interior Designers”
“Miami Beach Interiors”
“Luxurious Design in Miami”
"Top designers"
"Deco Miami"
"Luxury interiors"
“Miami Beach Luxury Interiors”
“Miami Interior Design”
“Miami Interior Design Firms”
"Beach front"
“Top Interior Designers”
"top decor"
“Top Miami Decorators”
"Miami luxury condos"
"modern interiors"
"Modern”
"Pent house design"
"white interiors"
“Top Miami Interior Decorators”
“Top Miami Interior Designers”
“Modern Designers in Miami”
http://www.JDesignGroup.com
305.444.4611
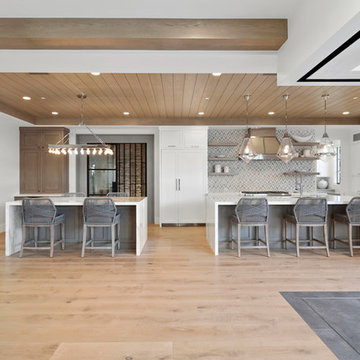
Photo of a large modern eat-in kitchen in Orange County with a drop-in sink, recessed-panel cabinets, marble benchtops, grey splashback, marble splashback, stainless steel appliances, light hardwood floors, multiple islands and beige floor.
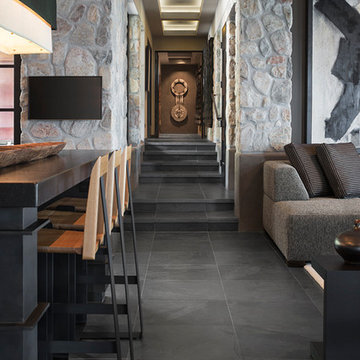
Large modern galley open plan kitchen in Phoenix with an undermount sink, concrete benchtops, stone tile splashback, slate floors, multiple islands and black floor.
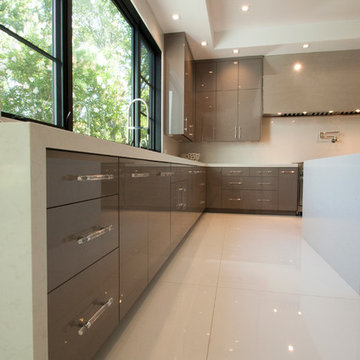
angelica sparks-trefz/amillioncolors.com
This is an example of an expansive modern u-shaped eat-in kitchen in Los Angeles with an undermount sink, flat-panel cabinets, beige cabinets, solid surface benchtops, stainless steel appliances, marble floors and multiple islands.
This is an example of an expansive modern u-shaped eat-in kitchen in Los Angeles with an undermount sink, flat-panel cabinets, beige cabinets, solid surface benchtops, stainless steel appliances, marble floors and multiple islands.
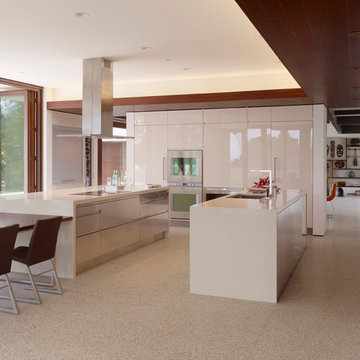
Tim Griffith
Design ideas for a large modern u-shaped eat-in kitchen in San Francisco with stainless steel appliances, an undermount sink, flat-panel cabinets, white cabinets and multiple islands.
Design ideas for a large modern u-shaped eat-in kitchen in San Francisco with stainless steel appliances, an undermount sink, flat-panel cabinets, white cabinets and multiple islands.
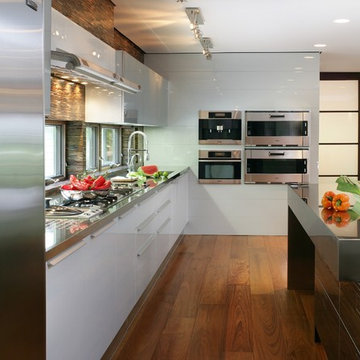
Photo: Peter Rymwid
Inspiration for a large modern u-shaped eat-in kitchen in Newark with an integrated sink, flat-panel cabinets, grey cabinets, stainless steel benchtops, brown splashback, glass tile splashback, stainless steel appliances, medium hardwood floors and multiple islands.
Inspiration for a large modern u-shaped eat-in kitchen in Newark with an integrated sink, flat-panel cabinets, grey cabinets, stainless steel benchtops, brown splashback, glass tile splashback, stainless steel appliances, medium hardwood floors and multiple islands.
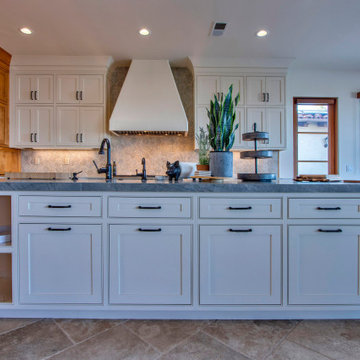
This grand kitchen is an entertainers delight with 2 side by side SubZero refrigerators and 48" range with griddle.
Photo of a large modern u-shaped eat-in kitchen in San Diego with an undermount sink, shaker cabinets, white cabinets, quartzite benchtops, blue splashback, ceramic splashback, panelled appliances, travertine floors, multiple islands, beige floor and blue benchtop.
Photo of a large modern u-shaped eat-in kitchen in San Diego with an undermount sink, shaker cabinets, white cabinets, quartzite benchtops, blue splashback, ceramic splashback, panelled appliances, travertine floors, multiple islands, beige floor and blue benchtop.
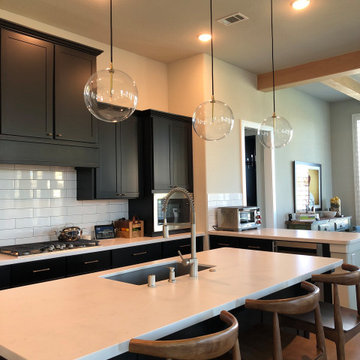
Open concept wins again! This kitchen features natural stained wood floors throughout, along with black cabinets and sueded, YES! Sueded countertops. The client also desired a smart kitchen, so we made it happen. All of the appliances can be either started or monitored via the manufacturers smartphone app. As to not block the view into the family room, we opted for these nearly invisible glass globe pendants to keep the line of sight clean and as clear as possible. We went simple with the back splash, white oversized subway tile with black grout, allowing these black cabinets to stand out as the highlight of this kitchen. Did I mention the countertops are sueded?

Walls removed to enlarge kitchen and open into the family room . Windows from ceiling to countertop for more light. Coffered ceiling adds dimension. This modern white kitchen also features two islands and two large islands.
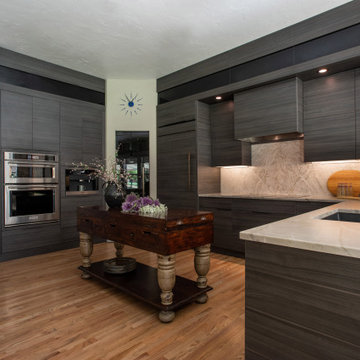
Modern kitchen with dark cabinets and light marble counters and backsplash
Photo of a large modern kitchen in Denver with a drop-in sink, flat-panel cabinets, grey cabinets, marble benchtops, light hardwood floors, multiple islands and beige benchtop.
Photo of a large modern kitchen in Denver with a drop-in sink, flat-panel cabinets, grey cabinets, marble benchtops, light hardwood floors, multiple islands and beige benchtop.
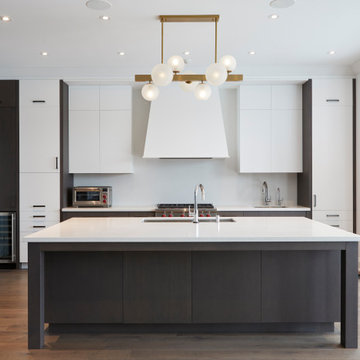
Inspiration for a large modern l-shaped open plan kitchen in Toronto with an undermount sink, flat-panel cabinets, medium wood cabinets, quartz benchtops, white splashback, stone slab splashback, panelled appliances, medium hardwood floors, multiple islands, grey floor and white benchtop.
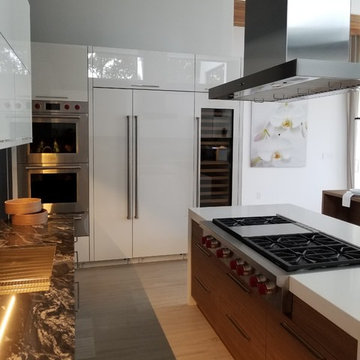
#Subzero built-in side by side ❄️ refrigerator/freezer is panel-ready to fit seamlessly, beautifully into any kitchen design. There is also a professional built-in double oven with classic #Wolf
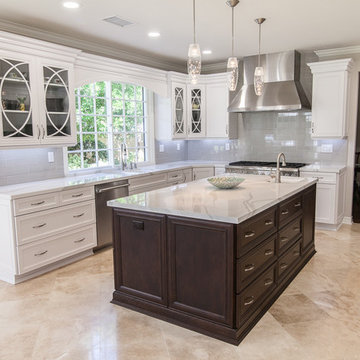
Main: Dynasty cabinetry in Anson door style, Maple wood in Pearl finish. Island: Dynasty cabinetry in Anson door style, Cherry wood in Chestnut finish.
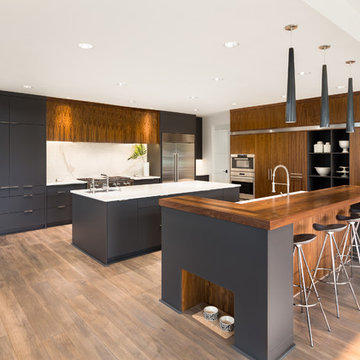
Inspiration for a large modern l-shaped eat-in kitchen in Toronto with an undermount sink, flat-panel cabinets, medium wood cabinets, white splashback, stainless steel appliances, medium hardwood floors, multiple islands, brown floor, white benchtop and stone slab splashback.
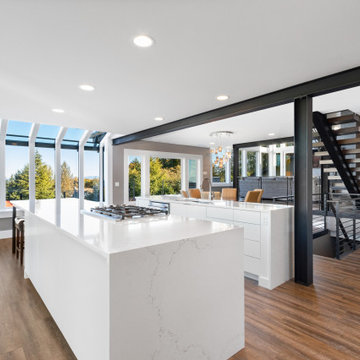
Inspiration for a large modern galley eat-in kitchen in Seattle with flat-panel cabinets, white cabinets, quartzite benchtops, multiple islands, white benchtop, an undermount sink, stainless steel appliances, dark hardwood floors and brown floor.
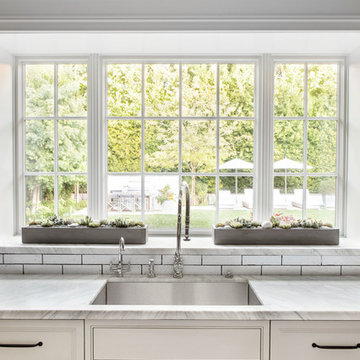
Architecture, Construction Management, Interior Design, Art Curation & Real Estate Advisement by Chango & Co.
Construction by MXA Development, Inc.
Photography by Sarah Elliott
See the home tour feature in Domino Magazine
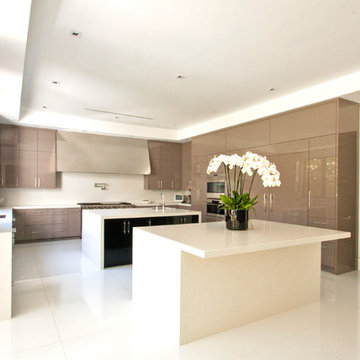
angelica sparks-trefz/amillioncolors.com
This is an example of an expansive modern u-shaped eat-in kitchen in Los Angeles with an undermount sink, flat-panel cabinets, beige cabinets, solid surface benchtops, stainless steel appliances, marble floors and multiple islands.
This is an example of an expansive modern u-shaped eat-in kitchen in Los Angeles with an undermount sink, flat-panel cabinets, beige cabinets, solid surface benchtops, stainless steel appliances, marble floors and multiple islands.
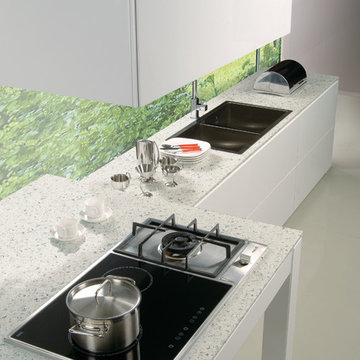
White Mirror from UGM's uQuartz collection! All uQuartz products are backed by a 15 year warranty.
Inspiration for a mid-sized modern l-shaped open plan kitchen in Milwaukee with a double-bowl sink, flat-panel cabinets, white cabinets, quartz benchtops, green splashback, stainless steel appliances, marble floors and multiple islands.
Inspiration for a mid-sized modern l-shaped open plan kitchen in Milwaukee with a double-bowl sink, flat-panel cabinets, white cabinets, quartz benchtops, green splashback, stainless steel appliances, marble floors and multiple islands.
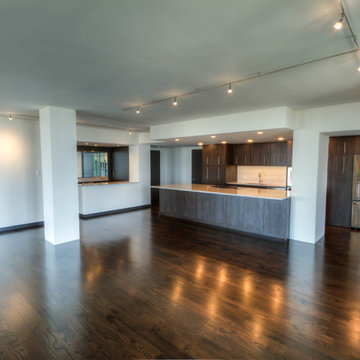
Jerad Roberts Photography
Inspiration for a large modern galley eat-in kitchen in Dallas with a single-bowl sink, flat-panel cabinets, dark wood cabinets, marble benchtops, white splashback, porcelain splashback, stainless steel appliances, dark hardwood floors and multiple islands.
Inspiration for a large modern galley eat-in kitchen in Dallas with a single-bowl sink, flat-panel cabinets, dark wood cabinets, marble benchtops, white splashback, porcelain splashback, stainless steel appliances, dark hardwood floors and multiple islands.
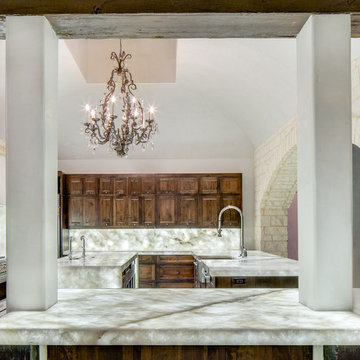
Eric Elberson
Design ideas for an expansive modern u-shaped separate kitchen in New Orleans with a farmhouse sink, brown cabinets, quartzite benchtops, white splashback, stone slab splashback, stainless steel appliances, marble floors, multiple islands, shaker cabinets and white floor.
Design ideas for an expansive modern u-shaped separate kitchen in New Orleans with a farmhouse sink, brown cabinets, quartzite benchtops, white splashback, stone slab splashback, stainless steel appliances, marble floors, multiple islands, shaker cabinets and white floor.
Modern Kitchen with multiple Islands Design Ideas
11