Modern Kitchen with multiple Islands Design Ideas
Refine by:
Budget
Sort by:Popular Today
121 - 140 of 5,088 photos
Item 1 of 3
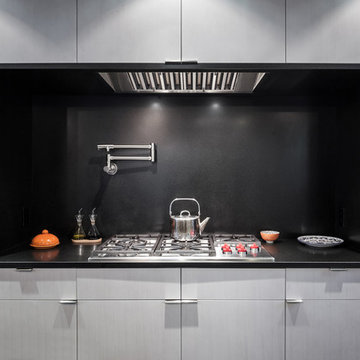
Inspiration for a large modern u-shaped open plan kitchen in Portland with an undermount sink, flat-panel cabinets, white cabinets, granite benchtops, black splashback, stone slab splashback, stainless steel appliances, dark hardwood floors, multiple islands, brown floor and black benchtop.
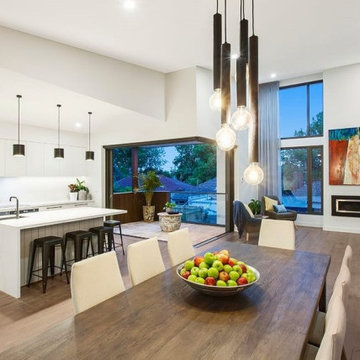
This stunning kitchen gives a subtle nod to country style whilst keeping it contemporary. The beautiful barn door leading to the butlers pantry and matching island façade in the soft grey V Groove profile gives this a relaxed feel and breaks up the solid white.
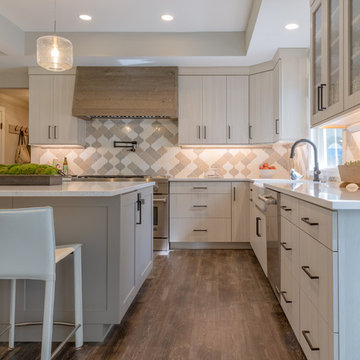
This ranch was a complete renovation! We took it down to the studs and redesigned the space for this young family. We opened up the main floor to create a large kitchen with two islands and seating for a crowd and a dining nook that looks out on the beautiful front yard. We created two seating areas, one for TV viewing and one for relaxing in front of the bar area. We added a new mudroom with lots of closed storage cabinets, a pantry with a sliding barn door and a powder room for guests. We raised the ceilings by a foot and added beams for definition of the spaces. We gave the whole home a unified feel using lots of white and grey throughout with pops of orange to keep it fun.
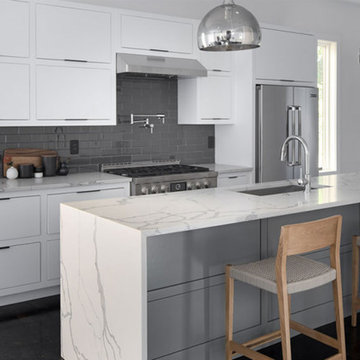
Interior View.
Home designed by Hollman Cortes
ATLCAD Architectural Services.
Mid-sized modern single-wall eat-in kitchen in Atlanta with an undermount sink, raised-panel cabinets, white cabinets, marble benchtops, ceramic floors, multiple islands, black floor and white benchtop.
Mid-sized modern single-wall eat-in kitchen in Atlanta with an undermount sink, raised-panel cabinets, white cabinets, marble benchtops, ceramic floors, multiple islands, black floor and white benchtop.
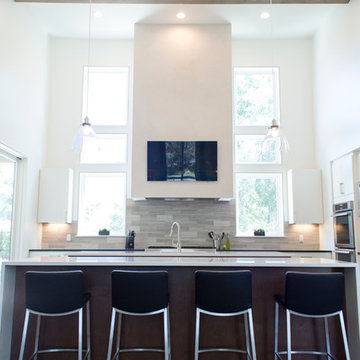
Executive Cabinets Sahara Door "Bright White" paint, Pacifica Door "Nutmeg"
Porcelanosa Wave White Backsplash
Shaw Hardwood Brushed Suede Olive Branch Flooring
American Clay on Vent Hood
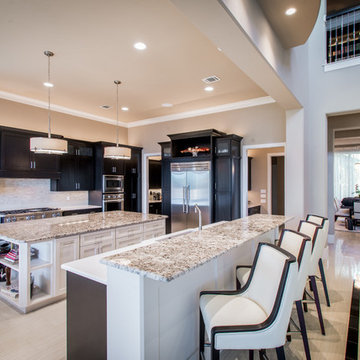
Micahl Wycoff
Large modern u-shaped open plan kitchen in Houston with a farmhouse sink, beaded inset cabinets, dark wood cabinets, granite benchtops, beige splashback, stone tile splashback, stainless steel appliances, porcelain floors and multiple islands.
Large modern u-shaped open plan kitchen in Houston with a farmhouse sink, beaded inset cabinets, dark wood cabinets, granite benchtops, beige splashback, stone tile splashback, stainless steel appliances, porcelain floors and multiple islands.
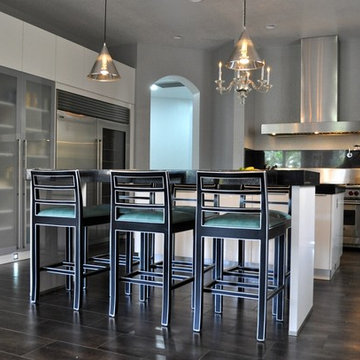
A sleek friendly custom kitchen
Large modern u-shaped open plan kitchen in Miami with flat-panel cabinets, white cabinets, quartz benchtops, black splashback, glass sheet splashback, stainless steel appliances, porcelain floors and multiple islands.
Large modern u-shaped open plan kitchen in Miami with flat-panel cabinets, white cabinets, quartz benchtops, black splashback, glass sheet splashback, stainless steel appliances, porcelain floors and multiple islands.
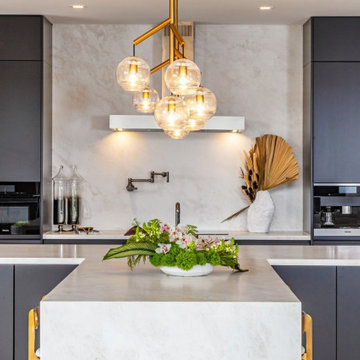
Bundy Drive Brentwood, Los Angeles luxury home modern kitchen. Photo by Simon Berlyn.
Photo of a mid-sized modern galley eat-in kitchen in Los Angeles with beaded inset cabinets, black cabinets, white splashback, marble splashback, black appliances, multiple islands and white benchtop.
Photo of a mid-sized modern galley eat-in kitchen in Los Angeles with beaded inset cabinets, black cabinets, white splashback, marble splashback, black appliances, multiple islands and white benchtop.

Expansive modern l-shaped eat-in kitchen in Orange County with a farmhouse sink, shaker cabinets, grey cabinets, quartzite benchtops, grey splashback, porcelain splashback, stainless steel appliances, cement tiles, multiple islands, grey floor, multi-coloured benchtop and vaulted.
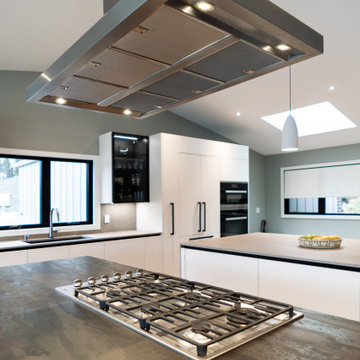
This was full kitchen remodel in Lake Oswego. We wanted to take full advantage of the lake views by putting the cooktop on the main island facing the lake and the sink at the window which also has a view of the water. The double islands (island and peninsula) make for a huge amount of prep space and the back butler's counter provides additional storage and a place for the toaster oven to live. The bench below the window provides storage for shoes and other items. The glass door cabinets have LED lighting inside to display dishes and decorative items.
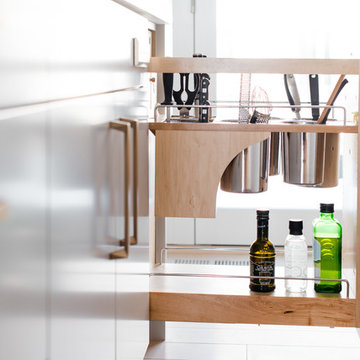
Infusing this once, drab 80’s kitchen with light and color was one goal in this extensive remodel. By removing the wall separating the dining room from the kitchen, the space doubled in size and allowed natural light to flood it.
Creating a design that filled the space yet remained very functional to the homeowner was extremely important. By implementing the two working triangles, one homeowner can be using the sink, cooktop and refrigerator while the other uses the secondary island for food prep as it has an additional sink.
A large soffit housing HVAC runs through the middle of the townhome and seemed intrusive to the space at first. After embracing it in the design, it’s as if it were meant to be. Three aluminum framed cabinets hang below, one directly underneath the soffit to create an asymmetrical design.
On a budget but still wanting a beautiful design, Crystal’s semi-custom line of cabinetry came into play. Simply White and Light Grey provide the perfect backdrop for natural maple, brushed gold hardware and accessories that infuse the space with color. Inside the cabinetry, the best storage solutions make for an extremely functional kitchen!
What a dream it is to have a kitchen that boasts quality, functionality and makes a person feel inspired within it.
Photography: Paige Kilgore
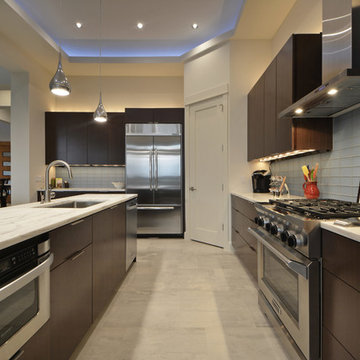
Twist Tours
Inspiration for a large modern galley open plan kitchen in Austin with an undermount sink, dark wood cabinets, blue splashback, porcelain splashback, stainless steel appliances, multiple islands, flat-panel cabinets, granite benchtops, ceramic floors, white floor and white benchtop.
Inspiration for a large modern galley open plan kitchen in Austin with an undermount sink, dark wood cabinets, blue splashback, porcelain splashback, stainless steel appliances, multiple islands, flat-panel cabinets, granite benchtops, ceramic floors, white floor and white benchtop.
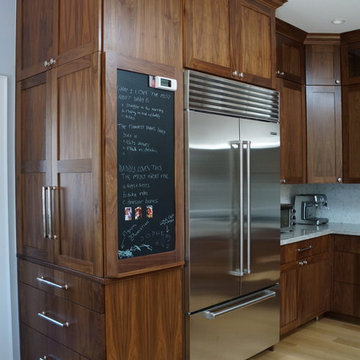
Why Custom? Attention to Detail.
We Hand-Selected the Solid Walnut Drawers & in this kitchen, to give it a Uniform Coloration. The Island has Horizontal Grain and the Wall Cabinets have Vertical Grain, even on the Solid Walnut Drawers.
Walnut Veneer was used on Cabinet Sides & Island Back.
Hand-Crafted by Taylor Made Cabinets, Leominster MA
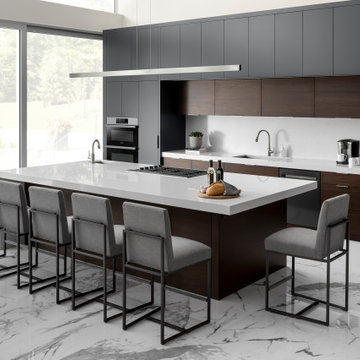
This home is breathtaking! The owners have poured themselves into the fully custom design of their property, ensuring it is truly their dream space - a modern retreat founded on the melding of cool and warm tones, the alluring charm of natural materials, and the refreshing calm of streamlined design. In the kitchen, note the endless flow through the marble floors, floor-to-ceiling windows, waterfall countertop, and smooth slab cabinet doors. The minimalist style in this kitchen is contrasted by the grandeur of its sheer size, and this ultra-modern home, though cool and neutral, holds the potential for many warm evenings with lots of company.
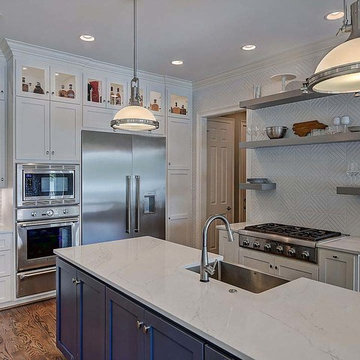
This is an example of a large modern kitchen pantry in DC Metro with a single-bowl sink, blue cabinets, quartz benchtops, white splashback, ceramic splashback, light hardwood floors, multiple islands, brown floor and white benchtop.
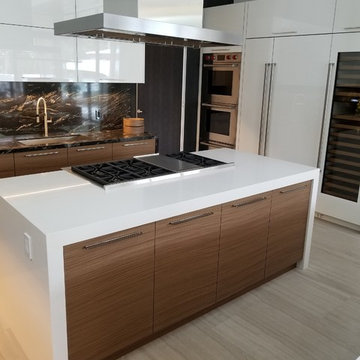
Large kitchen island with white countertop and waterfalls.
Expansive modern l-shaped kitchen in Miami with brown splashback, white appliances, multiple islands and white benchtop.
Expansive modern l-shaped kitchen in Miami with brown splashback, white appliances, multiple islands and white benchtop.
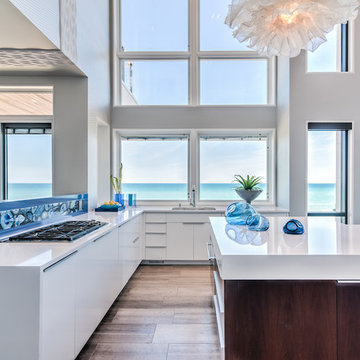
Quartz counters, lacquered and walnut cabinets with touches of blue agate.
Expansive modern l-shaped eat-in kitchen in Chicago with an undermount sink, flat-panel cabinets, white cabinets, quartzite benchtops, blue splashback, panelled appliances, multiple islands, medium hardwood floors and brown floor.
Expansive modern l-shaped eat-in kitchen in Chicago with an undermount sink, flat-panel cabinets, white cabinets, quartzite benchtops, blue splashback, panelled appliances, multiple islands, medium hardwood floors and brown floor.

Projet Gustave Rouanet - Projet de transformation complète d'un T2 Parisien.
Notre challenge était ici de trouver un plan optimisé, tout en mettant en valeur les espaces, l'éclairage, les mobiliers et l'ambiance de cet appartement :
- Salle de bain grise-blanche
- Placard encastré sans porte
- Porte-serviette bois-or
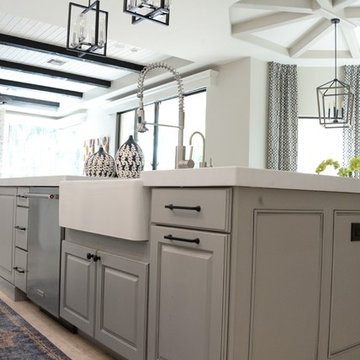
Re-constructed this grand kitchen with painting the perimeter cabinets in white and soft glaze in grey to match the islands. Replacing the islands with two long islands in grey and a darker grey glaze. Black hardware and light fixtures. Brick subway back splash.
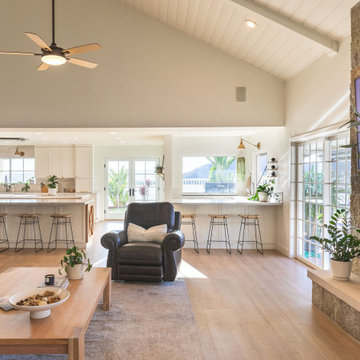
Large open kitchen, bar, and living room remodel with a combination of white oak and painted white shaker cabinets. Antique pantry doors and two flip up pass through windows.
Modern Kitchen with multiple Islands Design Ideas
7