Modern Kitchen with Painted Wood Floors Design Ideas
Refine by:
Budget
Sort by:Popular Today
121 - 140 of 754 photos
Item 1 of 3
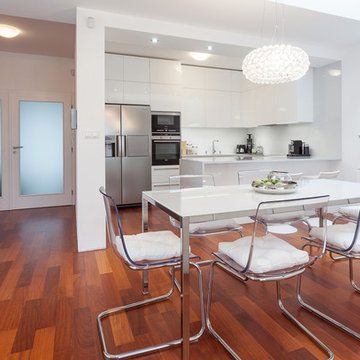
Inspiration for a mid-sized modern u-shaped eat-in kitchen in Other with flat-panel cabinets, white cabinets, granite benchtops, white splashback, stainless steel appliances, painted wood floors, a peninsula and an undermount sink.
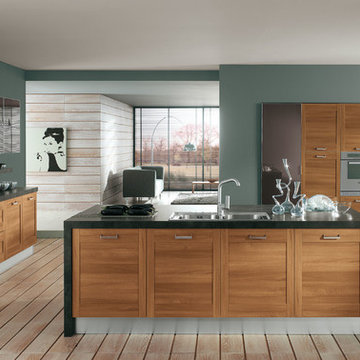
Fusion of styles and shapes with TELERA… versions WHITE ASH, LIGHT WALNUT and COFFEE. This is an innovative and ecological model, characterized by MDF doors with plastic coating in Alkorcell, a new generation non-toxic material, odorless and tasteless, safe to use in cooking.
As you can see, TELERA has a very multifaceted personality, allowing the realization of eclectic matchings, ranging from retrò to post modern. In other words, TELERA makes vanity an art to exhibit. Finally, of absolute value the compositions based on 6 cm thick worktops with ABS edge light walnut and vulcanic.

All images taken by Romann Custom Upholstery Inc
Design ideas for a modern l-shaped eat-in kitchen in Chicago with recessed-panel cabinets, white cabinets, stainless steel appliances, painted wood floors and with island.
Design ideas for a modern l-shaped eat-in kitchen in Chicago with recessed-panel cabinets, white cabinets, stainless steel appliances, painted wood floors and with island.

Marcio Dufranc
Design ideas for a mid-sized modern l-shaped eat-in kitchen in Houston with a single-bowl sink, marble benchtops, painted wood floors and with island.
Design ideas for a mid-sized modern l-shaped eat-in kitchen in Houston with a single-bowl sink, marble benchtops, painted wood floors and with island.
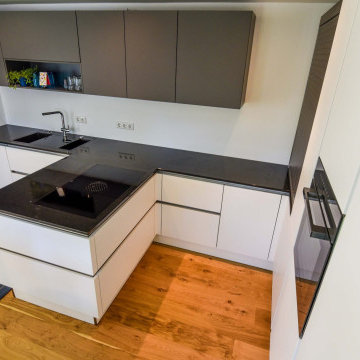
Wenn Küche, Essraum und Wohnzimmer eine Einheit bilden, dann muss sich die Küche in besonderer Weise in ein organisches Raumgefüge einfügen. So bei diesem Kunden, der in einem Neubau ein offenes, lichtdurchflutetes Erdgeschoss geplant hat. Die Küche in L-Form stellt auf der einen Seite einen eigenen Einrichtungsgegenstand dar, auf der anderen Seite ist sie zugleich in den Raum hin offen. Damit man bei der Küchenarbeit auch am Leben in den anderen Raumelementen teilnehmen kann, haben wir die Kochinsel zum Raum hin geöffnet und ein „Insellösung“ geschaffen, die an die Küchenzeile andockt. Um das Raumgefühl nicht zu zerstören, ist auf eine herkömmliche Dunstabzugshaube verzichtet worden, stattdessen ist ein Induktionsherd mit integriertem Abzug zum Einsatz gekommen. Auch die übrigen Elektrogeräte sind auf dem neuesten Stand und allesamt „Smart“ – das heißt über eine entsprechende App des Herstellers zu steuern/kontrollieren. Die helle Küchenfront kann zudem über eine RGB-LED-Beleuchtung farblich angepasst werden.
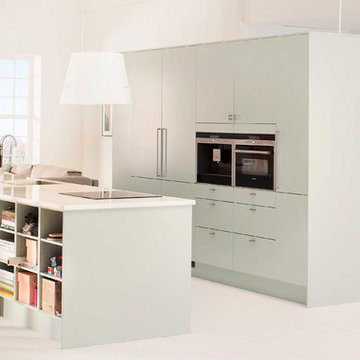
Köket Arkitekt plus i färgen lingrönt från Marbodal. Stora öppna ytor som rymmer både vardagsrum, kök och arbetsplats. Stor köksö med bänkskiva i vit kvartskomposit. Högskåpen skapar en naturlig avskärmning mot arbetsplatsen bakom.
Vitvaror från Siemens och fläkt från Elica.
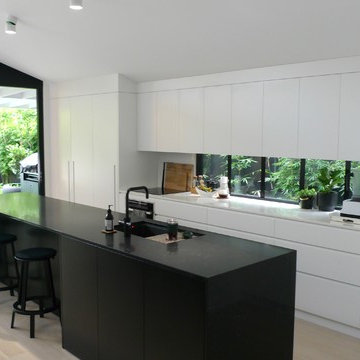
Modern kitchen, contrasting volumes match the tonal arrangement of the interior.
integrated refrigerator, laundry and aircon
Design ideas for a mid-sized modern galley open plan kitchen in Sydney with an undermount sink, flat-panel cabinets, black cabinets, solid surface benchtops, white splashback, glass sheet splashback, black appliances, painted wood floors, with island, white floor and white benchtop.
Design ideas for a mid-sized modern galley open plan kitchen in Sydney with an undermount sink, flat-panel cabinets, black cabinets, solid surface benchtops, white splashback, glass sheet splashback, black appliances, painted wood floors, with island, white floor and white benchtop.
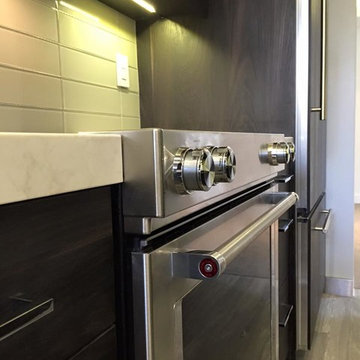
Design ideas for a mid-sized modern galley separate kitchen in Los Angeles with an undermount sink, flat-panel cabinets, dark wood cabinets, grey splashback, subway tile splashback, stainless steel appliances, painted wood floors and no island.
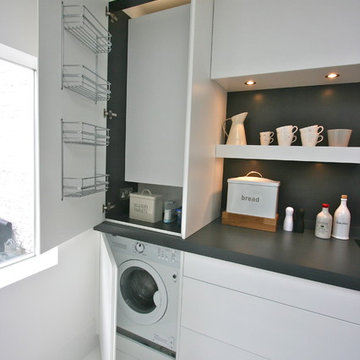
Modern white minimalist kitchen in Westbourne Grove, Notting Hill, London.
Washing machine cabinet with boiler over.
Photography - Laura Gompertz
Mid-sized modern l-shaped eat-in kitchen in London with a drop-in sink, flat-panel cabinets, white cabinets, laminate benchtops, grey splashback, black appliances, painted wood floors and with island.
Mid-sized modern l-shaped eat-in kitchen in London with a drop-in sink, flat-panel cabinets, white cabinets, laminate benchtops, grey splashback, black appliances, painted wood floors and with island.
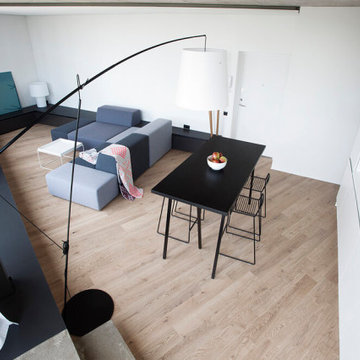
Photo of a small modern single-wall eat-in kitchen in Vancouver with an integrated sink, flat-panel cabinets, white cabinets, white splashback, black appliances, painted wood floors, beige floor and white benchtop.
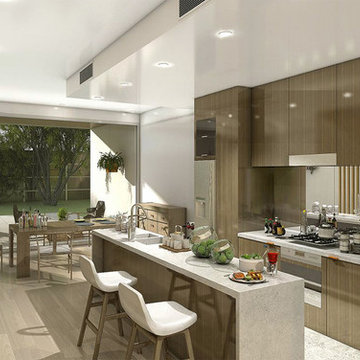
EnHance Group
Large modern galley eat-in kitchen in Sydney with a double-bowl sink, open cabinets, light wood cabinets, marble benchtops, brown splashback, mosaic tile splashback, stainless steel appliances, painted wood floors and multiple islands.
Large modern galley eat-in kitchen in Sydney with a double-bowl sink, open cabinets, light wood cabinets, marble benchtops, brown splashback, mosaic tile splashback, stainless steel appliances, painted wood floors and multiple islands.
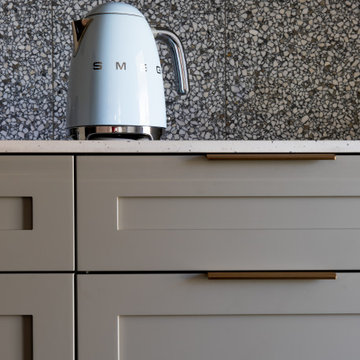
With a carefully executed choice of colour to provide a true feature point in the some what
monochromatic home.
With ultra rich cote de’zure marble tops, such a stunning contrast to this open plan living
space oozing drama and a sense of quirkiness.
A simple yet highly functional and timeless design.
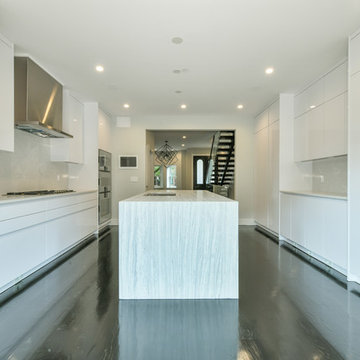
We designed, prewired, installed, and programmed this 5 story brown stone home in Back Bay for whole house audio, lighting control, media room, TV locations, surround sound, Savant home automation, outdoor audio, motorized shades, networking and more. We worked in collaboration with ARC Design builder on this project.
This home was featured in the 2019 New England HOME Magazine.

We designed, prewired, installed, and programmed this 5 story brown stone home in Back Bay for whole house audio, lighting control, media room, TV locations, surround sound, Savant home automation, outdoor audio, motorized shades, networking and more. We worked in collaboration with ARC Design builder on this project.
This home was featured in the 2019 New England HOME Magazine.
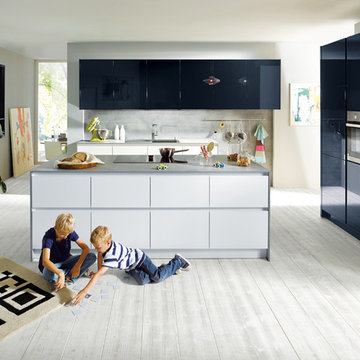
Large modern l-shaped open plan kitchen in Surrey with flat-panel cabinets, blue cabinets, stainless steel appliances, painted wood floors and with island.

All Shutters and Blinds
This is an example of a mid-sized modern kitchen in Perth with a double-bowl sink, stainless steel appliances, painted wood floors and with island.
This is an example of a mid-sized modern kitchen in Perth with a double-bowl sink, stainless steel appliances, painted wood floors and with island.
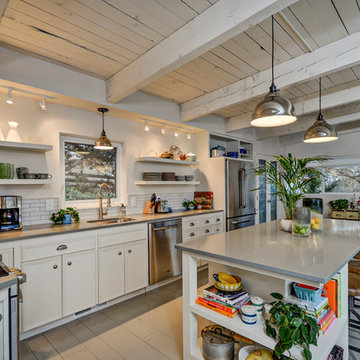
Tony Moody
Design ideas for a mid-sized modern l-shaped open plan kitchen in Boise with an undermount sink, recessed-panel cabinets, white cabinets, quartz benchtops, white splashback, ceramic splashback, stainless steel appliances, painted wood floors and with island.
Design ideas for a mid-sized modern l-shaped open plan kitchen in Boise with an undermount sink, recessed-panel cabinets, white cabinets, quartz benchtops, white splashback, ceramic splashback, stainless steel appliances, painted wood floors and with island.
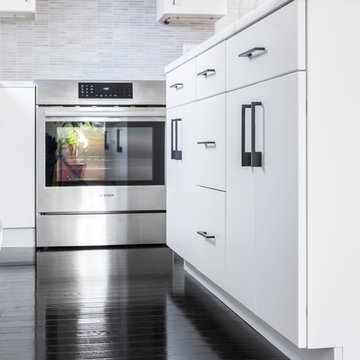
Custom cabinetry for the kitchen island.
This is an example of a mid-sized modern l-shaped separate kitchen in Boston with an undermount sink, flat-panel cabinets, white cabinets, quartzite benchtops, grey splashback, porcelain splashback, stainless steel appliances, painted wood floors, with island, black floor and yellow benchtop.
This is an example of a mid-sized modern l-shaped separate kitchen in Boston with an undermount sink, flat-panel cabinets, white cabinets, quartzite benchtops, grey splashback, porcelain splashback, stainless steel appliances, painted wood floors, with island, black floor and yellow benchtop.
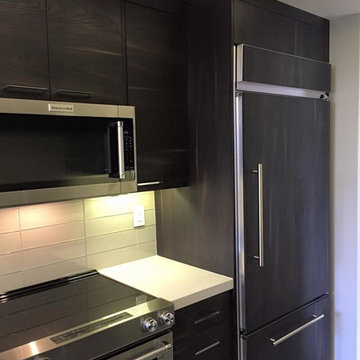
Mid-sized modern galley separate kitchen in Los Angeles with an undermount sink, flat-panel cabinets, dark wood cabinets, grey splashback, subway tile splashback, stainless steel appliances, painted wood floors and no island.
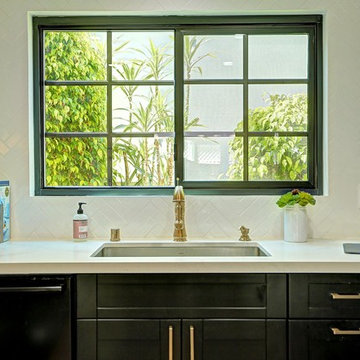
Centering the sink on the window frames the view and brings the outside right on in.
Jeff Ong, PostRain Productions
Photo of a mid-sized modern u-shaped eat-in kitchen in Los Angeles with a single-bowl sink, shaker cabinets, black cabinets, quartz benchtops, white splashback, ceramic splashback, black appliances, painted wood floors and no island.
Photo of a mid-sized modern u-shaped eat-in kitchen in Los Angeles with a single-bowl sink, shaker cabinets, black cabinets, quartz benchtops, white splashback, ceramic splashback, black appliances, painted wood floors and no island.
Modern Kitchen with Painted Wood Floors Design Ideas
7