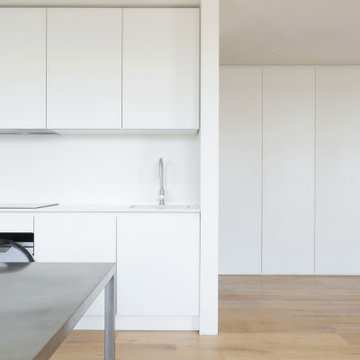Modern Kitchen with Painted Wood Floors Design Ideas
Refine by:
Budget
Sort by:Popular Today
81 - 100 of 743 photos
Item 1 of 3
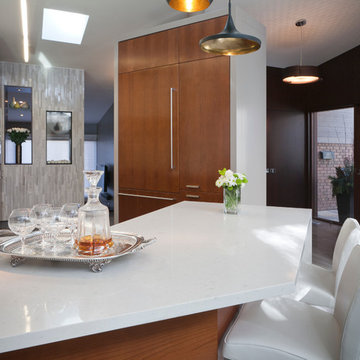
Dochia Interiors was the Designer on the job
Design ideas for a mid-sized modern galley eat-in kitchen in Toronto with a double-bowl sink, flat-panel cabinets, dark wood cabinets, quartz benchtops, white splashback, porcelain splashback, stainless steel appliances, painted wood floors and a peninsula.
Design ideas for a mid-sized modern galley eat-in kitchen in Toronto with a double-bowl sink, flat-panel cabinets, dark wood cabinets, quartz benchtops, white splashback, porcelain splashback, stainless steel appliances, painted wood floors and a peninsula.
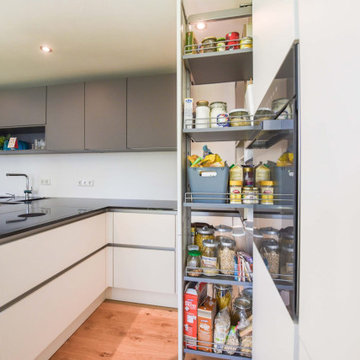
Wenn Küche, Essraum und Wohnzimmer eine Einheit bilden, dann muss sich die Küche in besonderer Weise in ein organisches Raumgefüge einfügen. So bei diesem Kunden, der in einem Neubau ein offenes, lichtdurchflutetes Erdgeschoss geplant hat. Die Küche in L-Form stellt auf der einen Seite einen eigenen Einrichtungsgegenstand dar, auf der anderen Seite ist sie zugleich in den Raum hin offen. Damit man bei der Küchenarbeit auch am Leben in den anderen Raumelementen teilnehmen kann, haben wir die Kochinsel zum Raum hin geöffnet und ein „Insellösung“ geschaffen, die an die Küchenzeile andockt. Um das Raumgefühl nicht zu zerstören, ist auf eine herkömmliche Dunstabzugshaube verzichtet worden, stattdessen ist ein Induktionsherd mit integriertem Abzug zum Einsatz gekommen. Auch die übrigen Elektrogeräte sind auf dem neuesten Stand und allesamt „Smart“ – das heißt über eine entsprechende App des Herstellers zu steuern/kontrollieren. Die helle Küchenfront kann zudem über eine RGB-LED-Beleuchtung farblich angepasst werden.
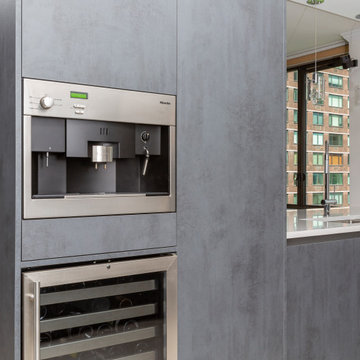
This is an example of a small modern galley eat-in kitchen in New York with an undermount sink, flat-panel cabinets, grey cabinets, quartz benchtops, white splashback, engineered quartz splashback, panelled appliances, painted wood floors, with island, grey floor and white benchtop.
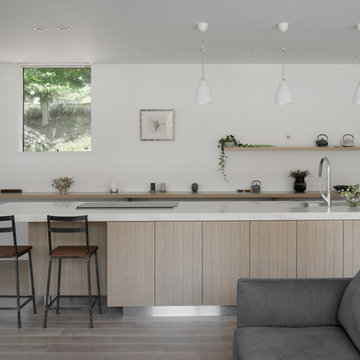
写真@安田誠
Design ideas for a modern single-wall open plan kitchen in Other with grey cabinets, painted wood floors, with island, grey floor, an undermount sink, beaded inset cabinets, solid surface benchtops, black appliances and beige benchtop.
Design ideas for a modern single-wall open plan kitchen in Other with grey cabinets, painted wood floors, with island, grey floor, an undermount sink, beaded inset cabinets, solid surface benchtops, black appliances and beige benchtop.
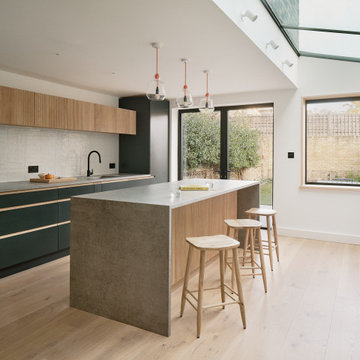
The West & Reid kitchen opens up completely to the exterior, naturally extending the living space out toward the garden. The central island, both practical and functional, separates the kitchen from the dining area and allows everyone to come together in a relaxed atmosphere.
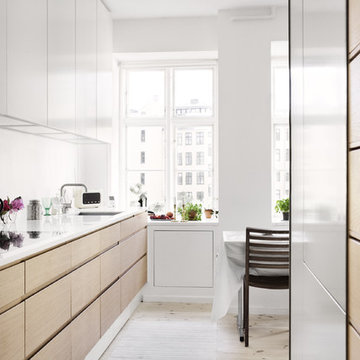
This is an example of a small modern single-wall eat-in kitchen in Other with flat-panel cabinets, light wood cabinets, a single-bowl sink, recycled glass benchtops, white splashback, glass sheet splashback, white appliances, painted wood floors and with island.
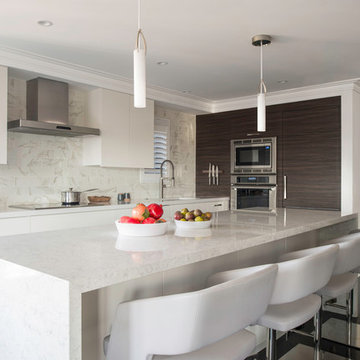
TEAM
Architect: LDa Architecture & Interiors
Interior Designer: LDa Architecture & Interiors
Builder: C.H. Newton Builders, Inc.
Photographer: Karen Philippe
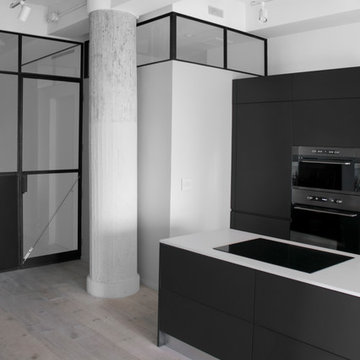
view towards master suite
Design ideas for a modern eat-in kitchen in New York with an undermount sink, flat-panel cabinets, grey cabinets, solid surface benchtops, white splashback, stone slab splashback, stainless steel appliances, painted wood floors and with island.
Design ideas for a modern eat-in kitchen in New York with an undermount sink, flat-panel cabinets, grey cabinets, solid surface benchtops, white splashback, stone slab splashback, stainless steel appliances, painted wood floors and with island.
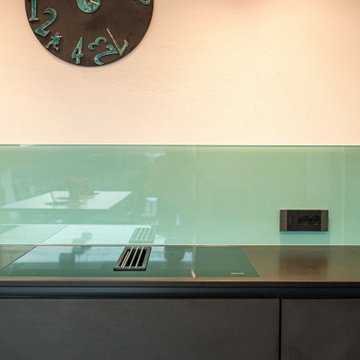
Grazie all’impegno e all’ottimo gusto dei clienti in termini di materiali ed estetica, è stato possibile realizzare un interno accattivante con molti dettagli interessanti, come i pannelli a parete rivestiti con vernice metallica e il nuovo blocco cucina con retroparete in vetro e striscia di luce a soffitto.
Dank des Engagements und des ausgesprochen guten Geschmackes der Kunden in Bezug auf Material und Ästhetik, konnte ein ansprechendes interior mit vielen interessanten Details realisiert werden, wie die mit Metallfarbe beschichteten Wandpaneele und die neue Küchenzeile mit Glasrückwand und darüber schwebendem Lichtband.
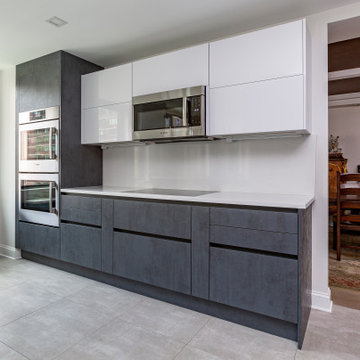
This is an example of a small modern galley eat-in kitchen in New York with an undermount sink, flat-panel cabinets, grey cabinets, quartz benchtops, white splashback, engineered quartz splashback, panelled appliances, painted wood floors, with island, grey floor and white benchtop.
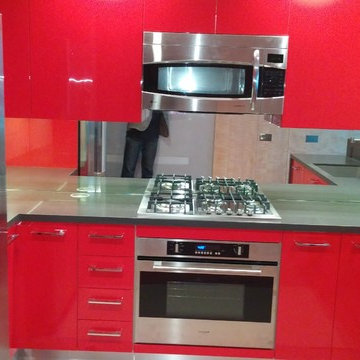
This is an example of a small modern u-shaped eat-in kitchen in San Diego with flat-panel cabinets, red cabinets, quartz benchtops, metallic splashback, glass sheet splashback, stainless steel appliances, painted wood floors, a peninsula and an undermount sink.
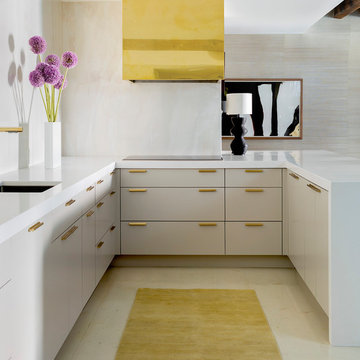
Kitchen renovation with onyx slab backsplash, brass range hood and shelves.
Modern u-shaped open plan kitchen in Boston with an undermount sink, flat-panel cabinets, grey cabinets, white splashback, stone slab splashback, painted wood floors and grey floor.
Modern u-shaped open plan kitchen in Boston with an undermount sink, flat-panel cabinets, grey cabinets, white splashback, stone slab splashback, painted wood floors and grey floor.
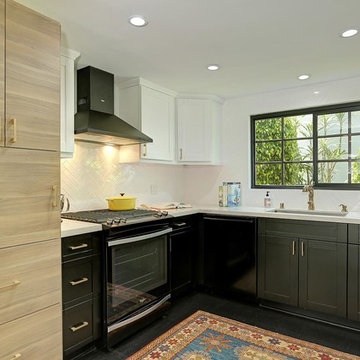
Installing pantries on either side of the kitchen meant we added storage even as we took out a wall of cabinets.
Jeff Ong, PostRain Productions
Design ideas for a mid-sized modern u-shaped eat-in kitchen in Los Angeles with a single-bowl sink, shaker cabinets, black cabinets, quartz benchtops, white splashback, ceramic splashback, black appliances, painted wood floors and no island.
Design ideas for a mid-sized modern u-shaped eat-in kitchen in Los Angeles with a single-bowl sink, shaker cabinets, black cabinets, quartz benchtops, white splashback, ceramic splashback, black appliances, painted wood floors and no island.
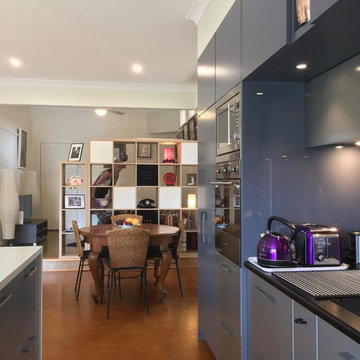
Colin Brown
Photo of a small modern galley open plan kitchen in Sydney with an undermount sink, flat-panel cabinets, blue cabinets, quartzite benchtops, metallic splashback, glass sheet splashback, stainless steel appliances, painted wood floors, with island, orange floor and white benchtop.
Photo of a small modern galley open plan kitchen in Sydney with an undermount sink, flat-panel cabinets, blue cabinets, quartzite benchtops, metallic splashback, glass sheet splashback, stainless steel appliances, painted wood floors, with island, orange floor and white benchtop.
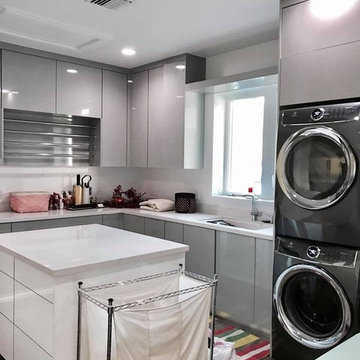
We design a Beautiful Kitchen for Mr Rivera , all cabinets were made out solid material with electronic Tip -On design no Handles to keep the clean look the client was trying to achieved , also did his laundry and closets .
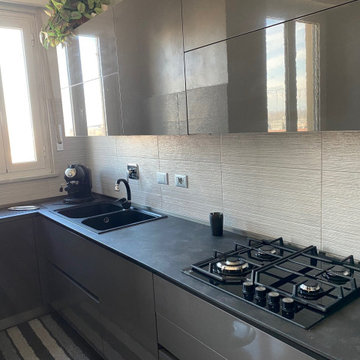
La nuova cucina ha cambiato completamente l'aspetto di tutto il living. La scelta di un'anta lucida, condizione imposta dalla cliente, ma da me approvata, è stata dettata dalla necessità di riflettere il più possibile la luce delle finestre dell'ambiente. Il nero delle gole, del top e degli elettrodomestici invece dallo spirito un pò dark della cliente. Per contrasto, il rivestimento in piastrelle della parete torna a dare luce a tutta la composizione, nonchè un tocco di ulteriore modernità
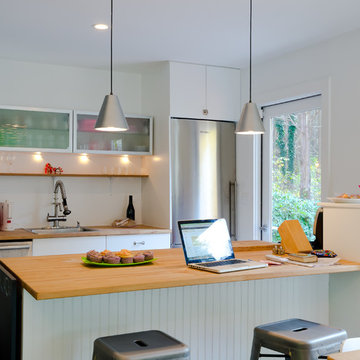
jonathan foster
Mid-sized modern single-wall open plan kitchen in New York with a single-bowl sink, flat-panel cabinets, white cabinets, wood benchtops, white splashback, glass tile splashback, stainless steel appliances, painted wood floors and with island.
Mid-sized modern single-wall open plan kitchen in New York with a single-bowl sink, flat-panel cabinets, white cabinets, wood benchtops, white splashback, glass tile splashback, stainless steel appliances, painted wood floors and with island.
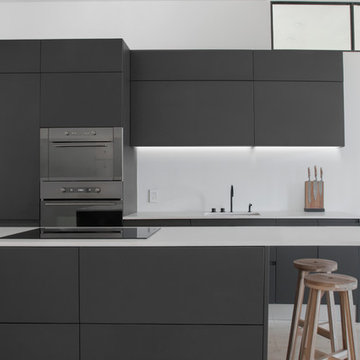
open kitchen
Photo of a mid-sized modern galley eat-in kitchen in New York with an undermount sink, flat-panel cabinets, grey cabinets, solid surface benchtops, white splashback, stone slab splashback, stainless steel appliances, painted wood floors, with island and white floor.
Photo of a mid-sized modern galley eat-in kitchen in New York with an undermount sink, flat-panel cabinets, grey cabinets, solid surface benchtops, white splashback, stone slab splashback, stainless steel appliances, painted wood floors, with island and white floor.
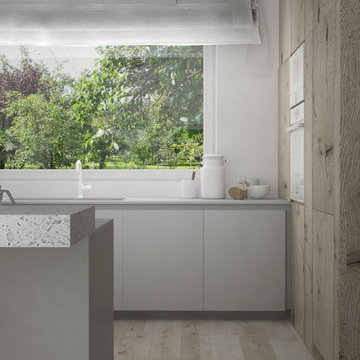
Photo of a small modern u-shaped open plan kitchen in Other with an integrated sink, flat-panel cabinets, grey cabinets, solid surface benchtops, white appliances, painted wood floors, a peninsula, beige floor and grey splashback.
Modern Kitchen with Painted Wood Floors Design Ideas
5
