Modern Kitchen with Porcelain Floors Design Ideas
Refine by:
Budget
Sort by:Popular Today
81 - 100 of 18,292 photos
Item 1 of 3
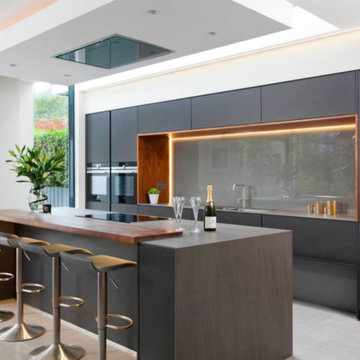
Photo of a large modern galley separate kitchen in DC Metro with a drop-in sink, flat-panel cabinets, black cabinets, wood benchtops, grey splashback, black appliances, porcelain floors, with island, beige floor, glass sheet splashback and brown benchtop.
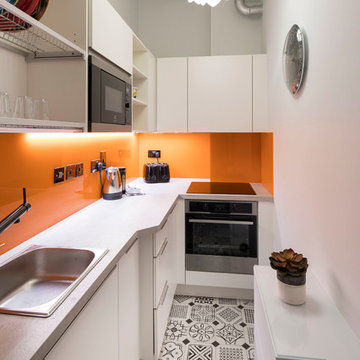
Design ideas for a small modern l-shaped separate kitchen in Dublin with a single-bowl sink, flat-panel cabinets, white cabinets, laminate benchtops, orange splashback, glass sheet splashback, stainless steel appliances, porcelain floors, no island and multi-coloured floor.
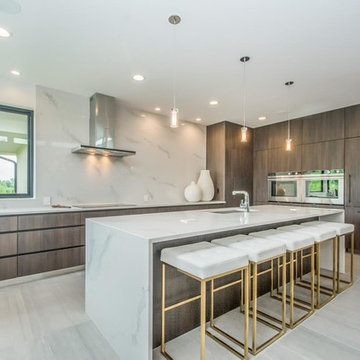
Design ideas for a large modern u-shaped open plan kitchen in Other with an undermount sink, flat-panel cabinets, dark wood cabinets, marble benchtops, white splashback, stone slab splashback, panelled appliances, porcelain floors, with island, grey floor and white benchtop.
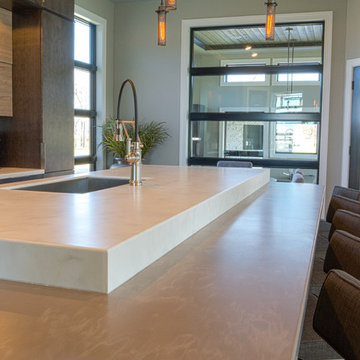
Countertop Material: Solid Surface
Brand: Corian, Wilsonart
Color: Cocoa Prima, Natural Gray, Moon Geyser
Installation for: Dynamic Cabinets (Bismarck, ND)
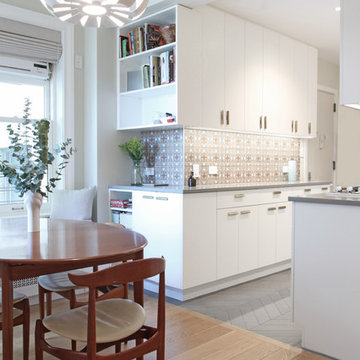
This prewar apartment on Manhattan's upper west side was gut renovated to create a serene family home with expansive views to the hudson river. The living room is filled with natural light, and fitted out with custom cabinetry for book and art display. The galley kitchen opens onto a dining area with a cushioned banquette along the window wall. New wide plank oak floors from LV wood run throughout the apartment, and the kitchen features quiet modern cabinetry and geometric tile patterns.
Photo by Maletz Design
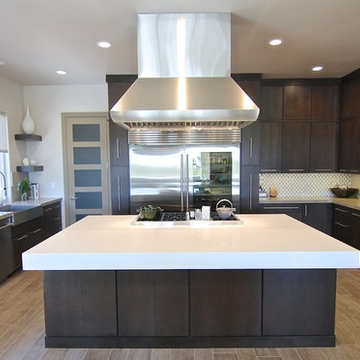
This 5687 sf home was a major renovation including significant modifications to exterior and interior structural components, walls and foundations. Included were the addition of several multi slide exterior doors, windows, new patio cover structure with master deck, climate controlled wine room, master bath steam shower, 4 new gas fireplace appliances and the center piece- a cantilever structural steel staircase with custom wood handrail and treads.
A complete demo down to drywall of all areas was performed excluding only the secondary baths, game room and laundry room where only the existing cabinets were kept and refinished. Some of the interior structural and partition walls were removed. All flooring, counter tops, shower walls, shower pans and tubs were removed and replaced.
New cabinets in kitchen and main bar by Mid Continent. All other cabinetry was custom fabricated and some existing cabinets refinished. Counter tops consist of Quartz, granite and marble. Flooring is porcelain tile and marble throughout. Wall surfaces are porcelain tile, natural stacked stone and custom wood throughout. All drywall surfaces are floated to smooth wall finish. Many electrical upgrades including LED recessed can lighting, LED strip lighting under cabinets and ceiling tray lighting throughout.
The front and rear yard was completely re landscaped including 2 gas fire features in the rear and a built in BBQ. The pool tile and plaster was refinished including all new concrete decking.
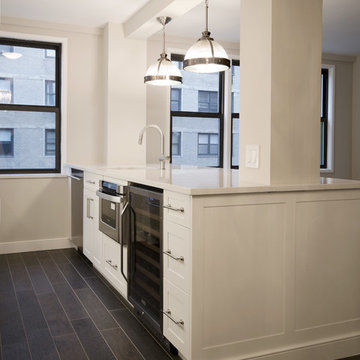
To achieve an open kitchen, dining-living room and entertaining space, this small Upper East Side apartment required a gut renovation. We had to get very creative to answer the design dilemmas in this open kitchen, even working to an 1/8 of inch, dealing with a structural column and moving the sink. Removing or reducing barriers helped add light and create a better flow between the spaces. To tie in the upgraded lighting fixtures we created a soffit allowing us to run the pendants below a beam. Featuring an open eat-in counter, beautiful finishes, and enviable stainless steel appliances, we created a beautiful, yet highly functional contemporary apartment that gives our client the lifestyle of she wanted - to be able to entertain both glamorously and comfortably!
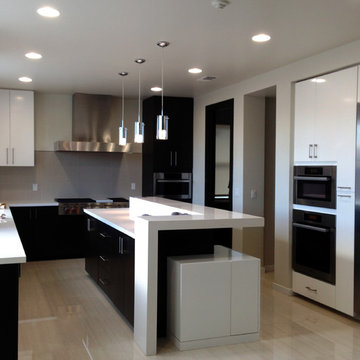
Large modern l-shaped open plan kitchen in Atlanta with an undermount sink, flat-panel cabinets, dark wood cabinets, quartz benchtops, grey splashback, porcelain splashback, stainless steel appliances and porcelain floors.
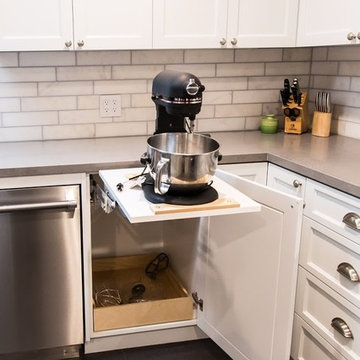
Custom mixer lift and storage.
Photo of an expansive modern eat-in kitchen in Los Angeles with a farmhouse sink, shaker cabinets, white cabinets, granite benchtops, white splashback, subway tile splashback, stainless steel appliances, porcelain floors and with island.
Photo of an expansive modern eat-in kitchen in Los Angeles with a farmhouse sink, shaker cabinets, white cabinets, granite benchtops, white splashback, subway tile splashback, stainless steel appliances, porcelain floors and with island.
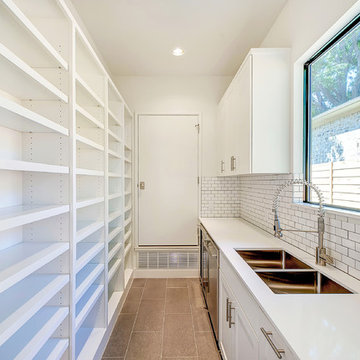
Charles Lauersdorf
Design ideas for a mid-sized modern single-wall kitchen pantry in Dallas with an undermount sink, shaker cabinets, white cabinets, quartz benchtops, white splashback, subway tile splashback, stainless steel appliances and porcelain floors.
Design ideas for a mid-sized modern single-wall kitchen pantry in Dallas with an undermount sink, shaker cabinets, white cabinets, quartz benchtops, white splashback, subway tile splashback, stainless steel appliances and porcelain floors.
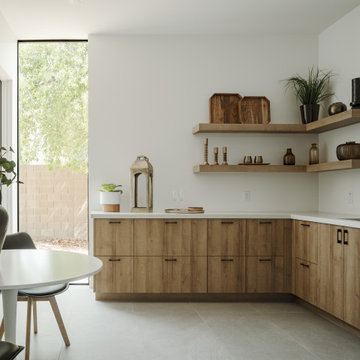
Photos by Roehner + Ryan
Design ideas for a modern l-shaped eat-in kitchen in Phoenix with a single-bowl sink, flat-panel cabinets, medium wood cabinets, quartz benchtops, porcelain floors and grey floor.
Design ideas for a modern l-shaped eat-in kitchen in Phoenix with a single-bowl sink, flat-panel cabinets, medium wood cabinets, quartz benchtops, porcelain floors and grey floor.
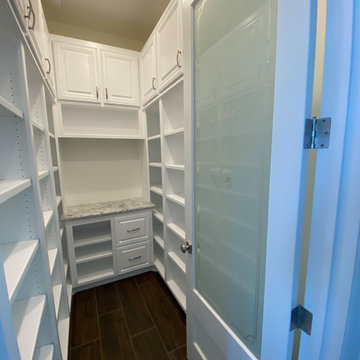
Expansive modern u-shaped open plan kitchen in Other with an undermount sink, raised-panel cabinets, white cabinets, granite benchtops, white splashback, cement tile splashback, stainless steel appliances, porcelain floors, with island, brown floor and grey benchtop.

Photo of a modern single-wall eat-in kitchen in Los Angeles with an undermount sink, flat-panel cabinets, black cabinets, solid surface benchtops, black splashback, porcelain splashback, stainless steel appliances, porcelain floors, with island, grey floor, black benchtop and vaulted.

Kitchen remodel featuring a statement island
Design ideas for a large modern u-shaped separate kitchen in Los Angeles with an undermount sink, shaker cabinets, white cabinets, quartz benchtops, grey splashback, ceramic splashback, stainless steel appliances, porcelain floors, with island, grey floor and multi-coloured benchtop.
Design ideas for a large modern u-shaped separate kitchen in Los Angeles with an undermount sink, shaker cabinets, white cabinets, quartz benchtops, grey splashback, ceramic splashback, stainless steel appliances, porcelain floors, with island, grey floor and multi-coloured benchtop.

Inspiration for a large modern l-shaped eat-in kitchen in Los Angeles with an undermount sink, flat-panel cabinets, medium wood cabinets, quartz benchtops, white splashback, porcelain floors, with island, grey floor, white benchtop and engineered quartz splashback.
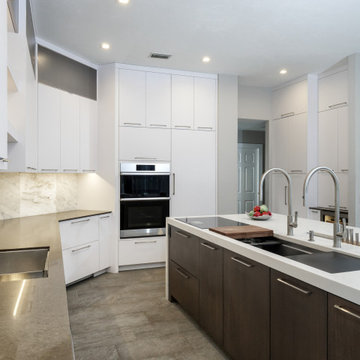
This modern kitchen design is a sleek, stylish space that is sure to be the center of attention in this Gainesville home. Eclipse by Shiloh slab white perimeter cabinets give the kitchen a sleek appearance, and include acrylic inserts in the upper cabinets. The kitchen island is in a contrasting dark wood tone, beautifully complemented by a white and gray Caesarstone double waterfall countertop that extends out to create a seating area with barstools. The island incorporates a large Galley Workstation with two single lever Galley Taps. The Galley has graphite accessories and a walnut chopping block. A countertop knife block and Dacor induction cooktop are conveniently adjacent to the Galley. It's the perfect place to prepare food while family and friends sit across from you at the island. A second wash sink is situated along the perimeter with a pull-down spray faucet. A set of Subzero freezer drawers as well as a 30” Dacor Refrigerator Column are neatly tucked away behind cabinet panels. The design also includes a separate beverage station with a Subzero undercounter beverage refrigerator and a coffee station, that can be closed off by a pull down cabinet door when not in use. The bright, airy atmosphere in this kitchen design carries through in the white marble backsplash and open shelves above the perimeter sink. The entire design is finished off with a gray porcelain tile floor that beautifully pulls together the entire design.
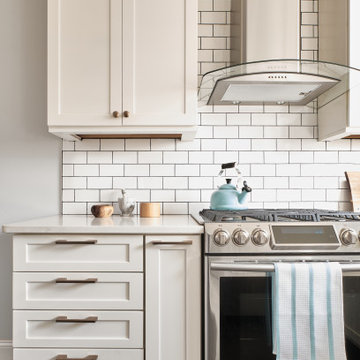
An outdated 1920's kitchen in Bayside Queens was turned into a refreshed, classic and timeless space that utilized the very limited space to its maximum capacity. The cabinets were once outdated and a dark brown that made the space look even smaller. Now, they are a bright white, accompanied by white subway tile, a light quartzite countertop and brushed brass hardware throughout. What made all the difference was the use of the dark porcelain floors as a great contrast to all the white. We were also diligent to keep the hold extractor a clear glass and stainless steel.
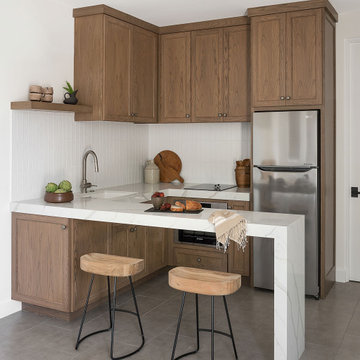
Granny Flat Kitchen
Photo of a small modern u-shaped kitchen in San Diego with an undermount sink, shaker cabinets, medium wood cabinets, quartz benchtops, white splashback, ceramic splashback, stainless steel appliances, porcelain floors, a peninsula, grey floor and white benchtop.
Photo of a small modern u-shaped kitchen in San Diego with an undermount sink, shaker cabinets, medium wood cabinets, quartz benchtops, white splashback, ceramic splashback, stainless steel appliances, porcelain floors, a peninsula, grey floor and white benchtop.
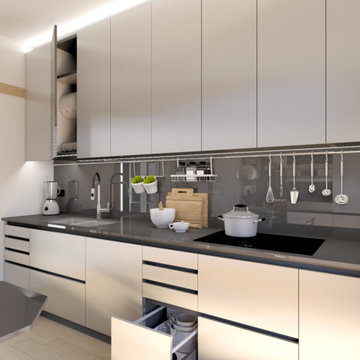
Photo of a small modern single-wall separate kitchen in Other with an undermount sink, flat-panel cabinets, stainless steel cabinets, quartz benchtops, black splashback, stainless steel appliances, porcelain floors, a peninsula, brown floor and black benchtop.
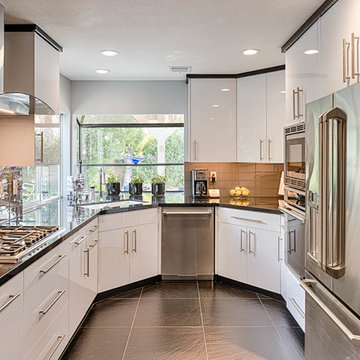
Mel Carll
Photo of a mid-sized modern u-shaped separate kitchen in Los Angeles with an undermount sink, flat-panel cabinets, white cabinets, granite benchtops, grey splashback, subway tile splashback, stainless steel appliances, porcelain floors, no island, grey floor and black benchtop.
Photo of a mid-sized modern u-shaped separate kitchen in Los Angeles with an undermount sink, flat-panel cabinets, white cabinets, granite benchtops, grey splashback, subway tile splashback, stainless steel appliances, porcelain floors, no island, grey floor and black benchtop.
Modern Kitchen with Porcelain Floors Design Ideas
5