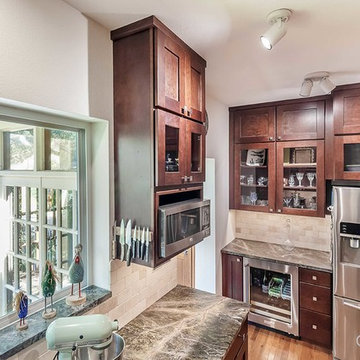Modern Kitchen with Red Cabinets Design Ideas
Refine by:
Budget
Sort by:Popular Today
181 - 200 of 690 photos
Item 1 of 3
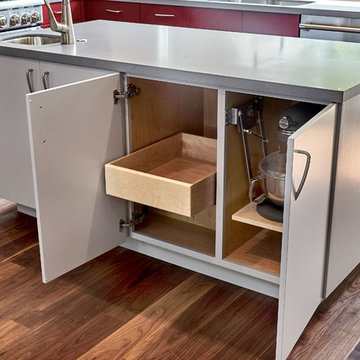
Red and Gray Modern Kitchen with flat panel doors built and installed by Bill Fry Construction. Walnut floors finished with Rubio Monocoat.
Design ideas for a mid-sized modern l-shaped kitchen in San Francisco with an undermount sink, flat-panel cabinets, red cabinets, solid surface benchtops, stainless steel appliances, medium hardwood floors, with island and brown floor.
Design ideas for a mid-sized modern l-shaped kitchen in San Francisco with an undermount sink, flat-panel cabinets, red cabinets, solid surface benchtops, stainless steel appliances, medium hardwood floors, with island and brown floor.
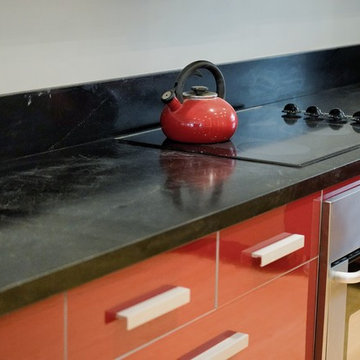
Inspiration for a large modern u-shaped kitchen in San Diego with flat-panel cabinets, red cabinets, granite benchtops, multi-coloured splashback, stone slab splashback, stainless steel appliances, bamboo floors, no island and black benchtop.
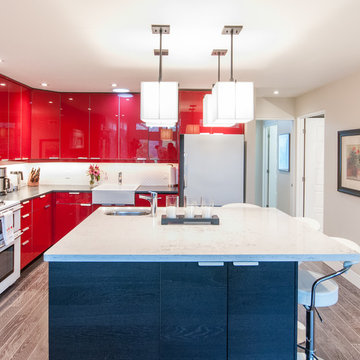
Scott Webb
Photo of a large modern l-shaped eat-in kitchen in Toronto with a farmhouse sink, red cabinets, white splashback, white appliances, light hardwood floors and with island.
Photo of a large modern l-shaped eat-in kitchen in Toronto with a farmhouse sink, red cabinets, white splashback, white appliances, light hardwood floors and with island.
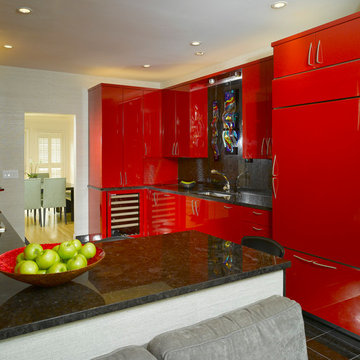
A sleek, modern kitchen with red cabinets, black backsplash and tile flooring, and glass art accents.
Photography by John Umberger
Inspiration for a modern kitchen in Atlanta with a single-bowl sink, black splashback, stainless steel appliances and red cabinets.
Inspiration for a modern kitchen in Atlanta with a single-bowl sink, black splashback, stainless steel appliances and red cabinets.
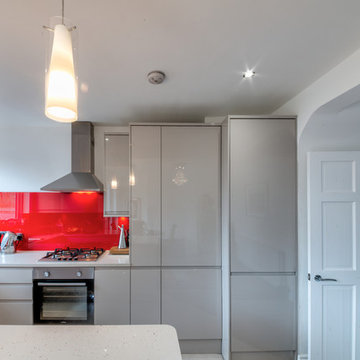
A Kitchen Diner extension. It was surveyed to understand the structure loading of existing walls, supply and fit RSJ for dividing wall and also RSJ for rear bi fold doors , Knock down walls , fit doors and new windows, repair joists and floorboards, re wire electrics and replumbing for new kitchen and lighting, re board and plaster ceilings and walls, decorate throught, fit downlighters and chandeliers, chrome faceplates design and fit kitchen and glass backsprayed splashbacks, supply and fit natural stone work top with gold flecks, fit foot level led lighting in kick boards, supply and fit travetine tiled flooring in kitchen area, walnut flooring in dinning area and hallway, installation of 1930's fireplace and threshold, Instal Heat and Carbon Monoxide as per building regulations
www.idisign.co.uk
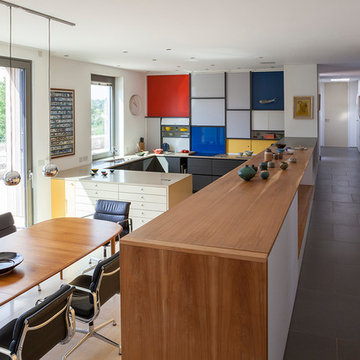
This is an example of a mid-sized modern u-shaped eat-in kitchen in Other with an integrated sink, flat-panel cabinets, red cabinets, wood benchtops, blue splashback, glass sheet splashback, panelled appliances, porcelain floors, with island, grey floor and brown benchtop.
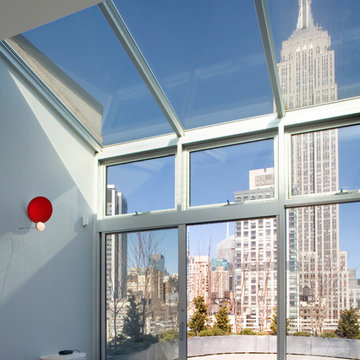
Mikiko Kikuyama
Inspiration for a mid-sized modern kitchen in New York with red cabinets and with island.
Inspiration for a mid-sized modern kitchen in New York with red cabinets and with island.
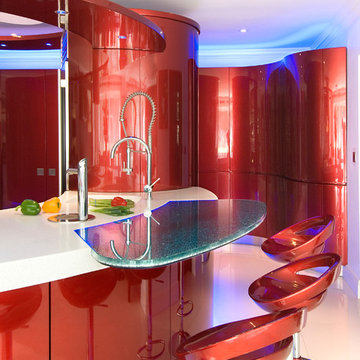
Design ideas for an expansive modern u-shaped eat-in kitchen in London with an integrated sink, flat-panel cabinets, red cabinets, solid surface benchtops, blue splashback, glass sheet splashback, stainless steel appliances, porcelain floors and with island.
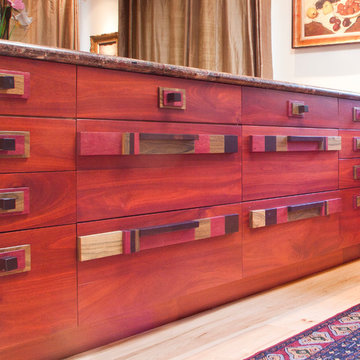
Photo of a mid-sized modern l-shaped eat-in kitchen in Los Angeles with an undermount sink, flat-panel cabinets, red cabinets, granite benchtops, grey splashback, stone tile splashback, panelled appliances, light hardwood floors and a peninsula.
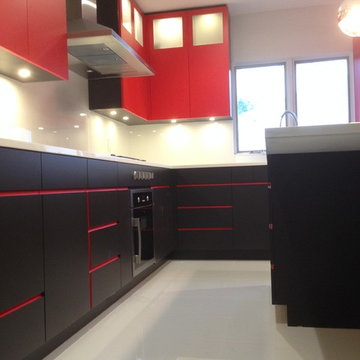
Mid-sized modern l-shaped eat-in kitchen in New York with a double-bowl sink, flat-panel cabinets, red cabinets, white splashback, glass sheet splashback, stainless steel appliances and with island.
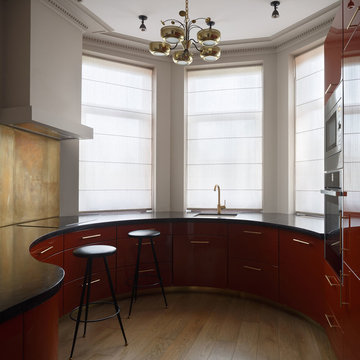
This is an example of a modern separate kitchen in Paris with an undermount sink, flat-panel cabinets, red cabinets, beige splashback and brown floor.
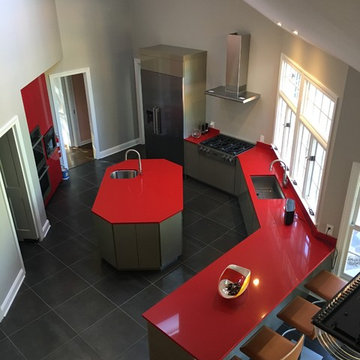
View from loft over main portion of the new modern, European kitchen.
Photo by: Monk's Kitchen & Bath Design Studio
Large modern u-shaped open plan kitchen in New York with an undermount sink, flat-panel cabinets, red cabinets, quartz benchtops, red splashback, stainless steel appliances, with island and grey floor.
Large modern u-shaped open plan kitchen in New York with an undermount sink, flat-panel cabinets, red cabinets, quartz benchtops, red splashback, stainless steel appliances, with island and grey floor.
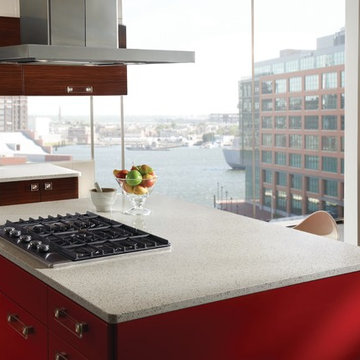
IceStone island and countertops in Alpine White.
This product is made in Brooklyn from three simple ingredients: recycled glass, cement, and non-toxic pigment. Photography by Shadowlight Group.
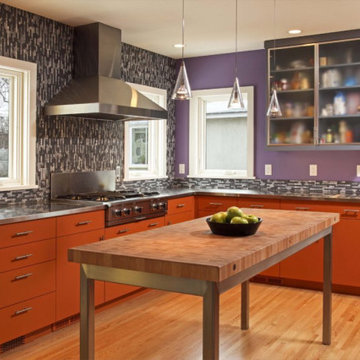
Eclectic and fun open kitchen with red and violet colors, featuring stainless steel countertops and appliances and multiple windows to make the space light and bright.
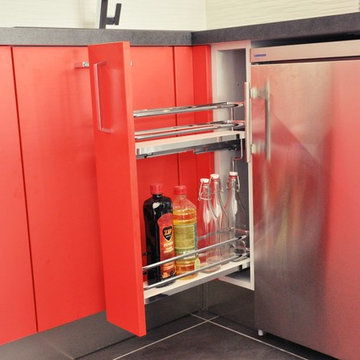
Cuisine compacte arborant les couleurs rouge et noir, ainsi que tout son électroménager en Inox.
Tous les espaces sont utilisés pour permettre un rangement maximum, comme ici ou nous avons installé un tiroir coulissant ou nous pouvons mettre toutes les bouteilles nécessaires à l'usage quotidien de la cuisine.
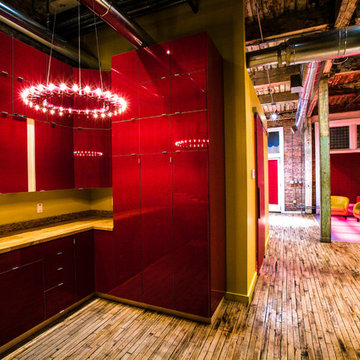
Two adjacent warehouse units in a circa 1915 building, listed on the National Register of Historic Places, were combined into a single modern live/work space. Careful consideration was paid to honoring and preserving original elements like exposed brick walls, timber beams and columns, hardwood and concrete floors and plaster walls.
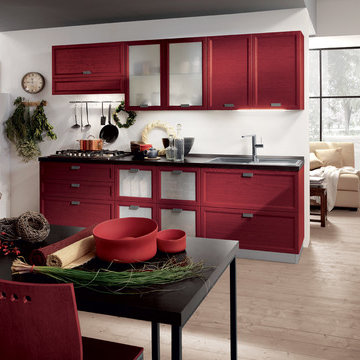
Atelier
design by Vuesse
Creative space, compositional freedom
Here every unit has its own design project, personality and history.
For creating a kitchen free from preconceptions, easily configured for the most widely varying spaces, including unusually shaped rooms. The new kitchen from scavolini basic gives you a free choice from a collection of unusual architectural details, flawless functional Features and ready-made solutions, to style what has now become the most open, vibrant room in the home exactly to your wishes.
See more at:
http://www.scavolini.us/Kitchens/Atelier
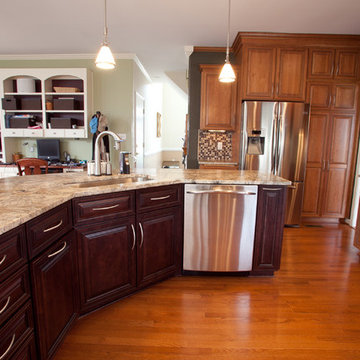
When they said “a picture speaks a thousand words”, they must have been referring to those shown here of the Toole family’s finished kitchen remodel. By updating & upgrading all of the kitchen’s features to an elegant state, they created a space where, not only will everyone want to congregate, but will never want to leave!
Although the general layout remained the same, each element of the kitchen was replaced by luxury. Where once stood white-washed cabinets with a matching island, you now find cherry wood with a darker stain on the island. The sophisticated mismatching of wood is tied together by the color pattern in the glass tile backsplash. The polished look of granite countertops is kicked up a notch with the new under-the-cabinet lighting, which is both a visual additive as well as functional for the work space. Bland looking vinyl flooring that blended into the rest of the kitchen was replaced by pre-finished hardwood flooring that provides a visual break between the floor & cabinets. All new stainless steel appliances are modern upgrades that tie nicely together with the brushed nickel cabinet hardware and plumbing fixtures.
One significant alteration to the kitchen’s design is the wall of cabinets surrounding the refrigerator. The home originally held a closet style double-door pantry. By shifting the refrigerator over several inches and adding ceiling-to-floor cabinets around it, the Toole’s were able to add quite a bit more storage space and an additional countertop. Through the doorway to the right, a wet bar was added for entertaining – complete with built-in wine bottle storage, an under-the-cabinet stemware rack, storage drawers and a wine chiller.
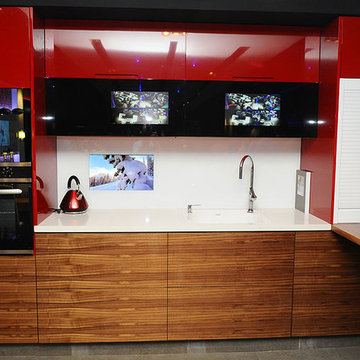
Inspiration for a mid-sized modern single-wall separate kitchen in New York with a drop-in sink, flat-panel cabinets, red cabinets, stainless steel benchtops, red splashback and stainless steel appliances.
Modern Kitchen with Red Cabinets Design Ideas
10
