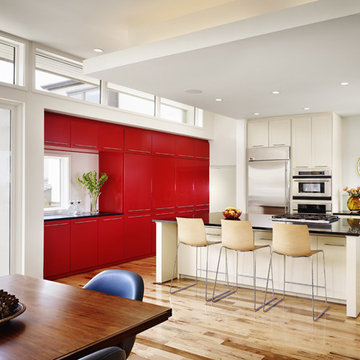Modern Kitchen with Red Cabinets Design Ideas
Refine by:
Budget
Sort by:Popular Today
81 - 100 of 692 photos
Item 1 of 3
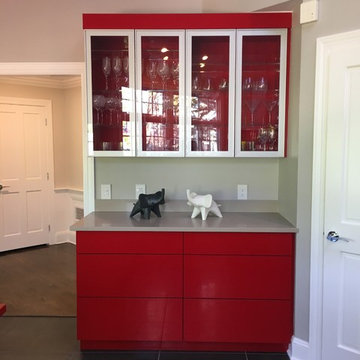
Kitchen - Dining Hutch With Matching Red Cabinetry and Glass-front Upper Cabinets. Grey Quartz Tops to Complement.
Photo by: Monk's Kitchen & Bath Design Studio
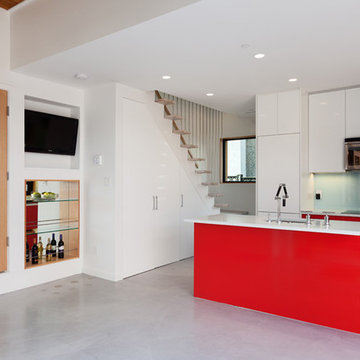
tordia images
Photo of a modern l-shaped open plan kitchen in Vancouver with an undermount sink, flat-panel cabinets, red cabinets, quartz benchtops, blue splashback, glass sheet splashback, stainless steel appliances, concrete floors and with island.
Photo of a modern l-shaped open plan kitchen in Vancouver with an undermount sink, flat-panel cabinets, red cabinets, quartz benchtops, blue splashback, glass sheet splashback, stainless steel appliances, concrete floors and with island.
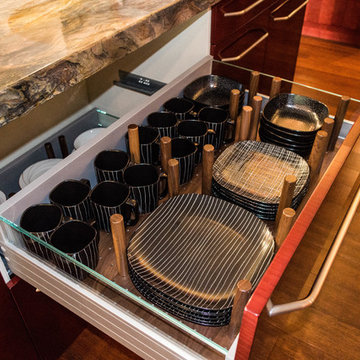
Custom cabinet dish drawers with dish pegs organizes plates and cups for this homeowners dishware sets. Neff Kitchen custom cabinetry.
This is an example of an expansive modern kitchen in Cleveland with an undermount sink, flat-panel cabinets, red cabinets, granite benchtops, black splashback, stone slab splashback, stainless steel appliances, medium hardwood floors and multiple islands.
This is an example of an expansive modern kitchen in Cleveland with an undermount sink, flat-panel cabinets, red cabinets, granite benchtops, black splashback, stone slab splashback, stainless steel appliances, medium hardwood floors and multiple islands.
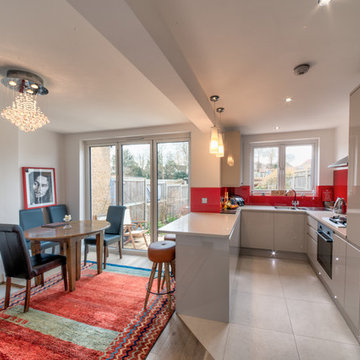
A Kitchen Diner extension. It was surveyed to understand the structure loading of existing walls, supply and fit RSJ for dividing wall and also RSJ for rear bi fold doors , Knock down walls , fit doors and new windows, repair joists and floorboards, re wire electrics and replumbing for new kitchen and lighting, re board and plaster ceilings and walls, decorate throught, fit downlighters and chandeliers, chrome faceplates design and fit kitchen and glass backsprayed splashbacks, supply and fit natural stone work top with gold flecks, fit foot level led lighting in kick boards, supply and fit travetine tiled flooring in kitchen area, walnut flooring in dinning area and hallway, installation of 1930's fireplace and threshold, Instal Heat and Carbon Monoxide as per building regulations
www.idisign.co.uk
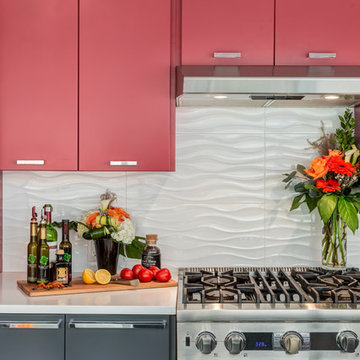
This design was a delight. We loved the symmetry of the cupboards and the aqueous sense of waves and water reflecting the wall of windows within the tilework.
(Rob Moroto, Calgary Photos)
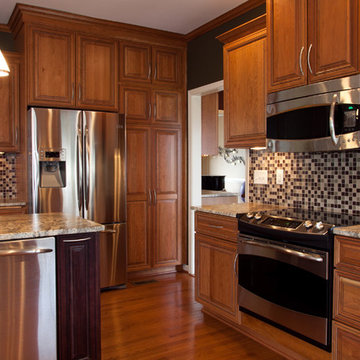
When they said “a picture speaks a thousand words”, they must have been referring to those shown here of the Toole family’s finished kitchen remodel. By updating & upgrading all of the kitchen’s features to an elegant state, they created a space where, not only will everyone want to congregate, but will never want to leave!
Although the general layout remained the same, each element of the kitchen was replaced by luxury. Where once stood white-washed cabinets with a matching island, you now find cherry wood with a darker stain on the island. The sophisticated mismatching of wood is tied together by the color pattern in the glass tile backsplash. The polished look of granite countertops is kicked up a notch with the new under-the-cabinet lighting, which is both a visual additive as well as functional for the work space. Bland looking vinyl flooring that blended into the rest of the kitchen was replaced by pre-finished hardwood flooring that provides a visual break between the floor & cabinets. All new stainless steel appliances are modern upgrades that tie nicely together with the brushed nickel cabinet hardware and plumbing fixtures.
One significant alteration to the kitchen’s design is the wall of cabinets surrounding the refrigerator. The home originally held a closet style double-door pantry. By shifting the refrigerator over several inches and adding ceiling-to-floor cabinets around it, the Toole’s were able to add quite a bit more storage space and an additional countertop. Through the doorway to the right, a wet bar was added for entertaining – complete with built-in wine bottle storage, an under-the-cabinet stemware rack, storage drawers and a wine chiller.
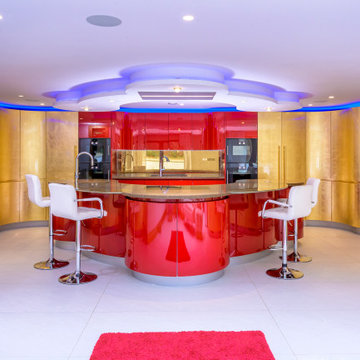
Gold Leaf and Lacqured High Gloss Red Metallic kitchen
Inspiration for a large modern open plan kitchen in London with a drop-in sink, flat-panel cabinets, red cabinets, solid surface benchtops, mirror splashback, black appliances, porcelain floors, with island and white floor.
Inspiration for a large modern open plan kitchen in London with a drop-in sink, flat-panel cabinets, red cabinets, solid surface benchtops, mirror splashback, black appliances, porcelain floors, with island and white floor.
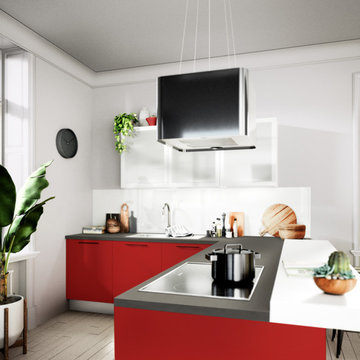
Inspiration for a small modern single-wall eat-in kitchen in Calgary with a single-bowl sink, flat-panel cabinets, red cabinets, laminate benchtops, white splashback, glass sheet splashback, black appliances, light hardwood floors, a peninsula, beige floor and grey benchtop.
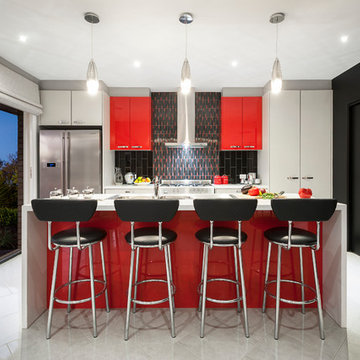
The designing of the new Display Home, to be built at 48 Langdon Drive at Mernda Villages, Mernda has given Davis Sanders Homes the opportunity to showcase our custom design capabilities and demonstrate how some of the challenges of a small sloping site can be addressed economically, without compromising the floorplan.
This 448m2 block, with its 1.4 metres of fall across the block, required a Display Home that could be reproduced by clients on their own sloping site. For that reason the home was designed in three separate sections so that each section could be moved up or down as the slope of the block required.
This eye catching home with retro styling certainly gets your attention. With a colour scheme of brilliant red, shining black, vivid orange, charcoal and white, the homes vibrant palate certainly gets your attention as soon as you walk through the front door. The orange striated angled wall of the entry foyer gives you a hint of things to come without being over powering.
The formal living room is located off the entry foyer and addresses a private court yard via French doors to the front of the home. Moving through the home, the central passageway directs you past 4 excellent sized bedrooms, main with walk through robe and ensuite, main bathroom and separate powder room. These bathrooms with their sticking colour schemes and textured high gloss tiles create outstanding points of interest within the home. A central stair case takes you up to the family room, meals area and kitchen which all open out to the undercover outdoor alfresco. The home has an abundance of light and open feel as all these areas address the garden and alfresco. The meals area and alfresco have a vaulted ceiling which not only adds interest and creates a feeling of space it also adds light and warm to this north facing aspect of the home. The kitchen combines vivid red 2pak overhead cupboards with a shiny black and red glass tiled splash back and stone benchtop in white all flanked by a feature wall to the laundry and walk in pantry.
Davis Sanders Homes
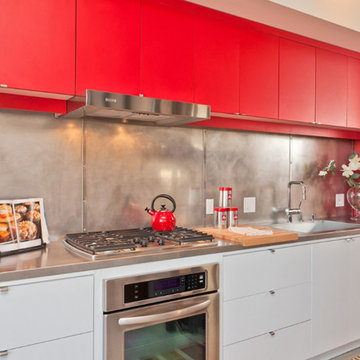
Kitchen with stainless steel countertops and backsplash
Photo of a small modern single-wall open plan kitchen in Seattle with an integrated sink, flat-panel cabinets, red cabinets, stainless steel benchtops, stainless steel appliances, concrete floors and grey floor.
Photo of a small modern single-wall open plan kitchen in Seattle with an integrated sink, flat-panel cabinets, red cabinets, stainless steel benchtops, stainless steel appliances, concrete floors and grey floor.
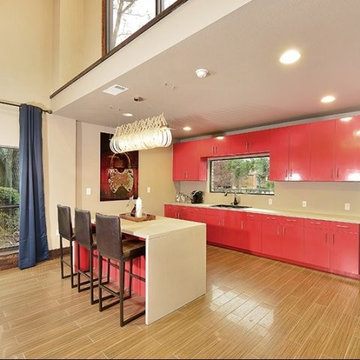
Large modern single-wall open plan kitchen in Austin with a drop-in sink, flat-panel cabinets, red cabinets, concrete benchtops, stainless steel appliances, porcelain floors and with island.
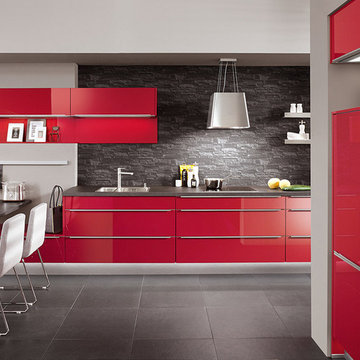
Mid-sized modern single-wall separate kitchen in Madrid with an integrated sink, shaker cabinets, red cabinets, stainless steel appliances, marble benchtops, red splashback, glass sheet splashback, ceramic floors, grey floor and grey benchtop.
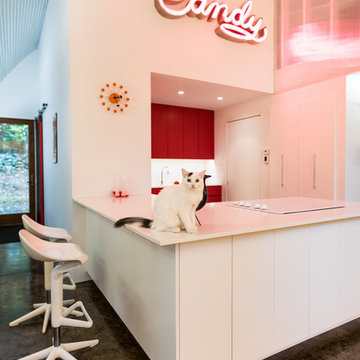
This is an example of a mid-sized modern u-shaped kitchen in New York with flat-panel cabinets, red cabinets, white splashback, stone slab splashback, stainless steel appliances, concrete floors, a peninsula and white benchtop.
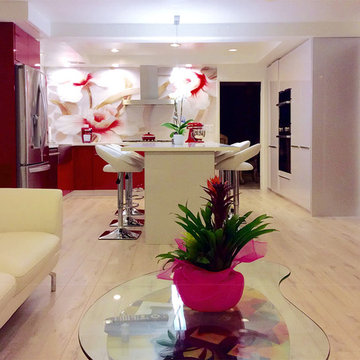
European Style Kitchen Cabinet with Auburn Red and Chrome High Gloss (HG) thermofoil.
Inspiration for a mid-sized modern l-shaped eat-in kitchen in Los Angeles with flat-panel cabinets, red cabinets, solid surface benchtops, white splashback, stainless steel appliances, light hardwood floors and with island.
Inspiration for a mid-sized modern l-shaped eat-in kitchen in Los Angeles with flat-panel cabinets, red cabinets, solid surface benchtops, white splashback, stainless steel appliances, light hardwood floors and with island.
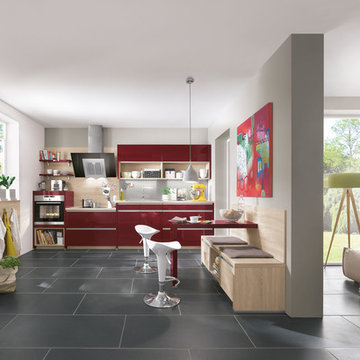
Bordeaux high gloss cabinet finish
This is an example of a small modern single-wall eat-in kitchen in New York with flat-panel cabinets, red cabinets, stainless steel appliances and no island.
This is an example of a small modern single-wall eat-in kitchen in New York with flat-panel cabinets, red cabinets, stainless steel appliances and no island.
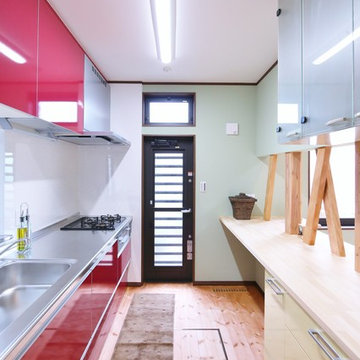
Design ideas for a modern single-wall kitchen in Other with an integrated sink, flat-panel cabinets, red cabinets, light hardwood floors, a peninsula, brown floor and beige benchtop.
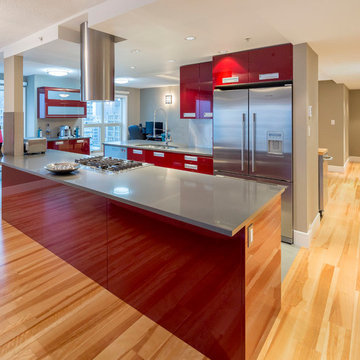
Scott Phair
Photo of a mid-sized modern galley open plan kitchen in Vancouver with flat-panel cabinets, red cabinets, quartz benchtops, stainless steel appliances, porcelain floors, with island, a double-bowl sink, beige splashback, glass tile splashback and grey floor.
Photo of a mid-sized modern galley open plan kitchen in Vancouver with flat-panel cabinets, red cabinets, quartz benchtops, stainless steel appliances, porcelain floors, with island, a double-bowl sink, beige splashback, glass tile splashback and grey floor.
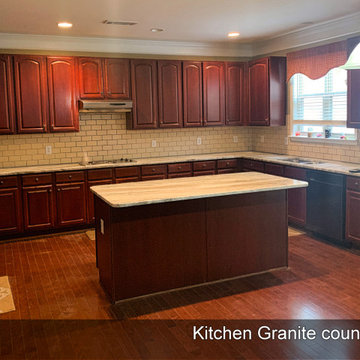
Beautiful kitchen countertops
Design ideas for a large modern galley eat-in kitchen in Atlanta with a double-bowl sink, raised-panel cabinets, red cabinets, granite benchtops, dark hardwood floors, multiple islands, red floor and grey benchtop.
Design ideas for a large modern galley eat-in kitchen in Atlanta with a double-bowl sink, raised-panel cabinets, red cabinets, granite benchtops, dark hardwood floors, multiple islands, red floor and grey benchtop.
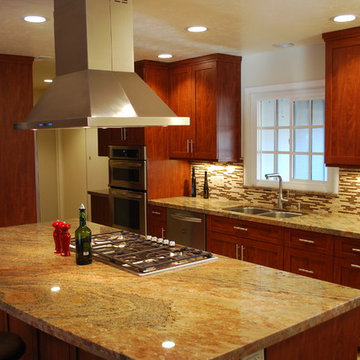
Designer: Jim Howard
Inspiration for a mid-sized modern single-wall eat-in kitchen in Sacramento with a double-bowl sink, shaker cabinets, red cabinets, granite benchtops, multi-coloured splashback, glass tile splashback, stainless steel appliances, light hardwood floors and with island.
Inspiration for a mid-sized modern single-wall eat-in kitchen in Sacramento with a double-bowl sink, shaker cabinets, red cabinets, granite benchtops, multi-coloured splashback, glass tile splashback, stainless steel appliances, light hardwood floors and with island.
Modern Kitchen with Red Cabinets Design Ideas
5
