Modern Kitchen with Slate Splashback Design Ideas
Refine by:
Budget
Sort by:Popular Today
61 - 80 of 277 photos
Item 1 of 3
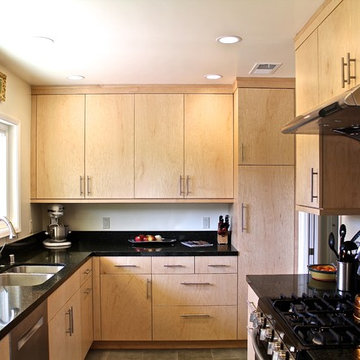
Finished kitchen with flat-panel, blond maple cabinetry a vast contrast to the previous 1940s original.
Small modern l-shaped separate kitchen in San Francisco with an undermount sink, flat-panel cabinets, light wood cabinets, granite benchtops, black splashback, slate splashback, stainless steel appliances and cement tiles.
Small modern l-shaped separate kitchen in San Francisco with an undermount sink, flat-panel cabinets, light wood cabinets, granite benchtops, black splashback, slate splashback, stainless steel appliances and cement tiles.
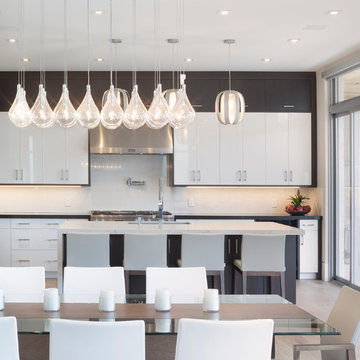
Kitchen
Inspiration for a large modern l-shaped eat-in kitchen in Toronto with a double-bowl sink, flat-panel cabinets, white cabinets, marble benchtops, white splashback, slate splashback, stainless steel appliances, light hardwood floors, with island and yellow floor.
Inspiration for a large modern l-shaped eat-in kitchen in Toronto with a double-bowl sink, flat-panel cabinets, white cabinets, marble benchtops, white splashback, slate splashback, stainless steel appliances, light hardwood floors, with island and yellow floor.
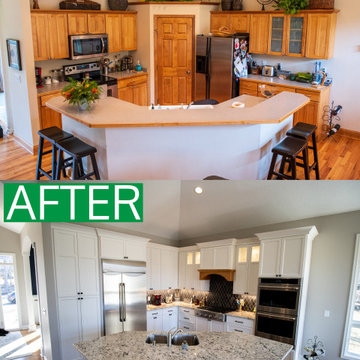
We brought this 17 year old kitchen into the year 2020! This homeowner needed more "usable" counter space for all the entertaining they do. They needed more functional storage, but mostly they needed a better flow to their tight kitchen, living room and dinette space. We took this kitchen down to the studs and redesigned their space to make all of these needs happen.
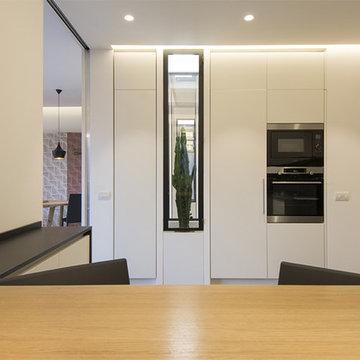
Alice Camandona
Photo of an expansive modern u-shaped open plan kitchen in Rome with a drop-in sink, beaded inset cabinets, quartz benchtops, black splashback, slate splashback, stainless steel appliances, porcelain floors, grey floor and black benchtop.
Photo of an expansive modern u-shaped open plan kitchen in Rome with a drop-in sink, beaded inset cabinets, quartz benchtops, black splashback, slate splashback, stainless steel appliances, porcelain floors, grey floor and black benchtop.
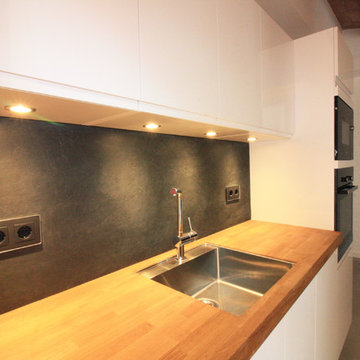
Photo of a mid-sized modern single-wall open plan kitchen in Barcelona with an undermount sink, recessed-panel cabinets, white cabinets, wood benchtops, black splashback, slate splashback, stainless steel appliances, cement tiles, with island and multi-coloured floor.
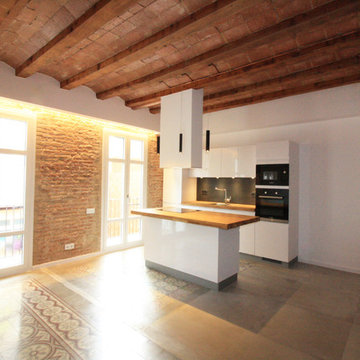
Cocina de concepto abierto integrada al salón y comedor.
Foto: CROMA Arquitectos Constructores, S.L
Photo of a mid-sized modern single-wall open plan kitchen in Barcelona with an undermount sink, white cabinets, wood benchtops, black splashback, slate splashback, panelled appliances, cement tiles, with island, multi-coloured floor and flat-panel cabinets.
Photo of a mid-sized modern single-wall open plan kitchen in Barcelona with an undermount sink, white cabinets, wood benchtops, black splashback, slate splashback, panelled appliances, cement tiles, with island, multi-coloured floor and flat-panel cabinets.
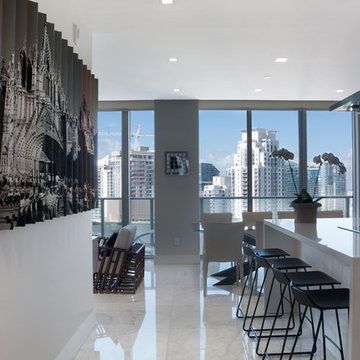
Photo of a mid-sized modern l-shaped eat-in kitchen in Miami with an undermount sink, glass-front cabinets, grey cabinets, quartzite benchtops, white splashback, slate splashback, stainless steel appliances, marble floors, with island and white floor.
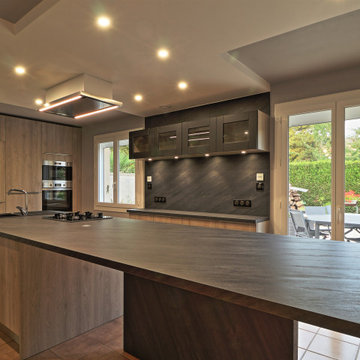
Cette cuisine est à la fois fonctionnelle, lumineuse et chaleureuse.
Le mélange bois et ardoise est très élégant.
Un panneau en ardoise situé à gauche de l'évier vient souligner l'espace cuisine.
Le faux plafond avec les spots intégrés efface complètement les traits de l'ancienne pièce et apporte beaucoup de luminosité.
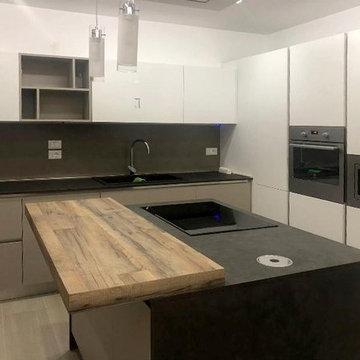
Photo of a small modern l-shaped separate kitchen in Other with a single-bowl sink, flat-panel cabinets, beige cabinets, quartz benchtops, grey splashback, slate splashback, panelled appliances, porcelain floors, with island, multi-coloured floor and black benchtop.
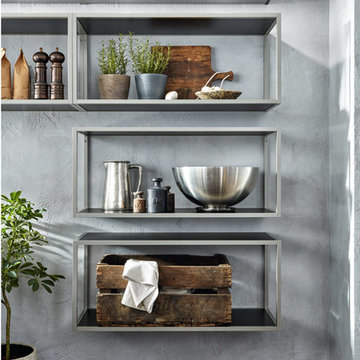
Expansive modern galley eat-in kitchen in Calgary with a double-bowl sink, flat-panel cabinets, black cabinets, granite benchtops, slate splashback, stainless steel appliances, cement tiles, with island, grey floor and grey benchtop.
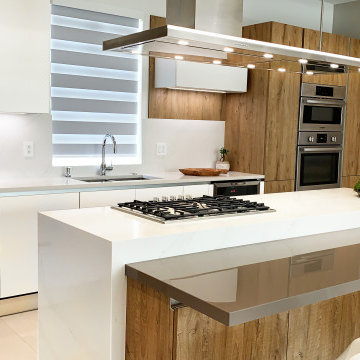
COLLECTION
Genesis
PROJECT TYPE
Residencial
LOCATION
Doral, FL
NUMBER OF UNITS
Family Home
STATUS
Completed
Photo of a mid-sized modern galley eat-in kitchen in Miami with a double-bowl sink, flat-panel cabinets, medium wood cabinets, quartz benchtops, white splashback, slate splashback, stainless steel appliances, porcelain floors, with island, beige floor and white benchtop.
Photo of a mid-sized modern galley eat-in kitchen in Miami with a double-bowl sink, flat-panel cabinets, medium wood cabinets, quartz benchtops, white splashback, slate splashback, stainless steel appliances, porcelain floors, with island, beige floor and white benchtop.
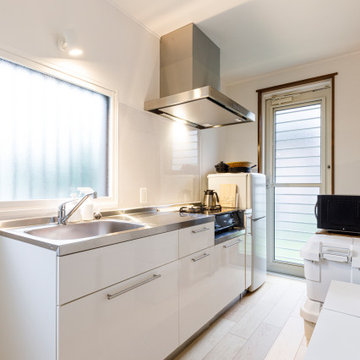
Inspiration for a small modern single-wall open plan kitchen in Other with an integrated sink, flat-panel cabinets, white cabinets, stainless steel benchtops, white splashback, slate splashback, white appliances, light hardwood floors, no island, beige floor, grey benchtop and wallpaper.
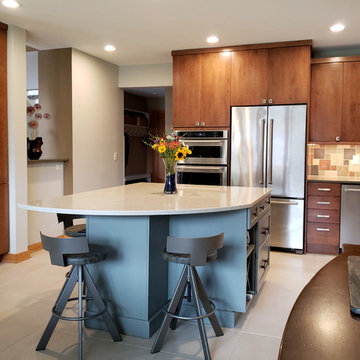
A built-in table was removed and the wall opened up to create better flow. The pantry was placed in this new recess and was designed with extra tall upper doors to create a mid-century feel to the space.Photo: S. Lang
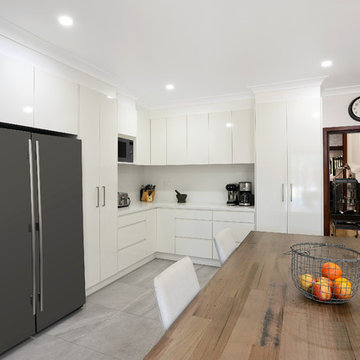
The finishes and design features of the project is modern, with its bright white doors and white stone benchtop and splash. This kitchen is clean and fresh – a stark contrast to its original design.
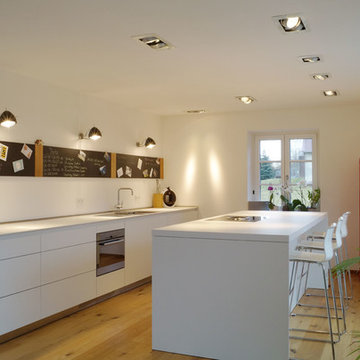
Cactus Architekten
Mid-sized modern single-wall open plan kitchen in Nuremberg with flat-panel cabinets, white cabinets, solid surface benchtops, white splashback, slate splashback, with island and white benchtop.
Mid-sized modern single-wall open plan kitchen in Nuremberg with flat-panel cabinets, white cabinets, solid surface benchtops, white splashback, slate splashback, with island and white benchtop.
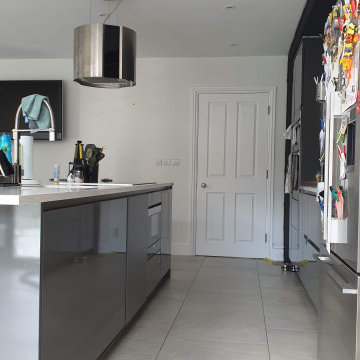
This kitchen was fully decorated - spray ceiling, brush and roll woodwork, and walls. Also, specialist magnetic paint was used on walls and wood around the kitchen units all painted in chalkboard paint. Dust-free systems and dust extractor was used all the time to keep the air clean and make work immaculate
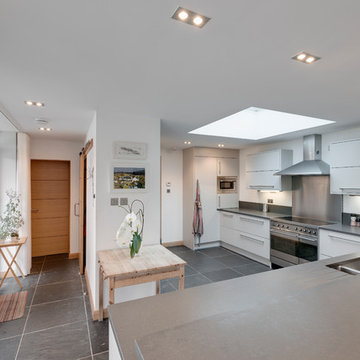
The kitchen with large flush rooflight above.
Richard Downer Photographer
Photo of a mid-sized modern u-shaped open plan kitchen in Cornwall with an integrated sink, flat-panel cabinets, white cabinets, solid surface benchtops, grey splashback, slate splashback, stainless steel appliances, slate floors, with island and grey floor.
Photo of a mid-sized modern u-shaped open plan kitchen in Cornwall with an integrated sink, flat-panel cabinets, white cabinets, solid surface benchtops, grey splashback, slate splashback, stainless steel appliances, slate floors, with island and grey floor.
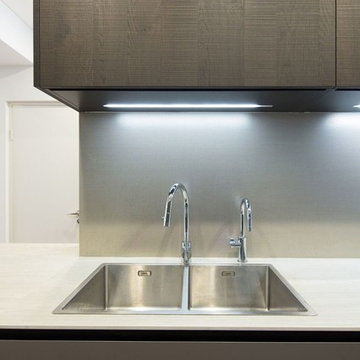
Photo Credit: Huw Lambert
Mid-sized modern galley open plan kitchen in Sydney with a double-bowl sink, flat-panel cabinets, dark wood cabinets, solid surface benchtops, grey splashback, slate splashback, black appliances, medium hardwood floors, no island, brown floor and grey benchtop.
Mid-sized modern galley open plan kitchen in Sydney with a double-bowl sink, flat-panel cabinets, dark wood cabinets, solid surface benchtops, grey splashback, slate splashback, black appliances, medium hardwood floors, no island, brown floor and grey benchtop.
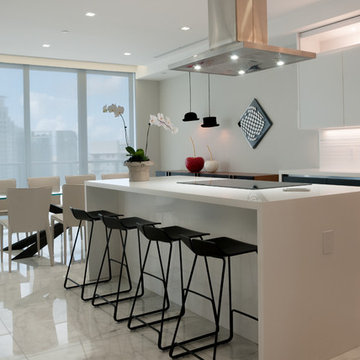
This is an example of a large modern l-shaped eat-in kitchen in Miami with an undermount sink, glass-front cabinets, grey cabinets, quartzite benchtops, white splashback, slate splashback, stainless steel appliances, marble floors, with island and white floor.
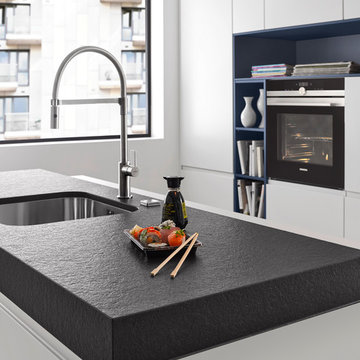
Cuisine Nolte Antony, Sigma Lack, Cuisine Nolte, cuisiniste Antony, cuisiniste Les-Hauts-de-Seine, cuisiniste 92
Inspiration for a mid-sized modern galley eat-in kitchen in Paris with a single-bowl sink, beaded inset cabinets, white cabinets, quartz benchtops, white splashback, slate splashback, panelled appliances, marble floors and with island.
Inspiration for a mid-sized modern galley eat-in kitchen in Paris with a single-bowl sink, beaded inset cabinets, white cabinets, quartz benchtops, white splashback, slate splashback, panelled appliances, marble floors and with island.
Modern Kitchen with Slate Splashback Design Ideas
4