Modern Kitchen with Solid Surface Benchtops Design Ideas
Refine by:
Budget
Sort by:Popular Today
101 - 120 of 12,632 photos
Item 1 of 3

Photo of a mid-sized modern galley separate kitchen in London with a single-bowl sink, shaker cabinets, blue cabinets, solid surface benchtops, white splashback, ceramic splashback, porcelain floors, grey floor and white benchtop.
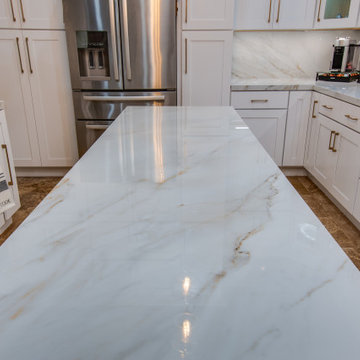
White porcelain counter tops, white kitchen cabinet and bronze hardware.
Photo of a large modern l-shaped eat-in kitchen in Houston with an undermount sink, shaker cabinets, white cabinets, solid surface benchtops, white splashback, porcelain splashback, stainless steel appliances, marble floors, with island, beige floor and white benchtop.
Photo of a large modern l-shaped eat-in kitchen in Houston with an undermount sink, shaker cabinets, white cabinets, solid surface benchtops, white splashback, porcelain splashback, stainless steel appliances, marble floors, with island, beige floor and white benchtop.
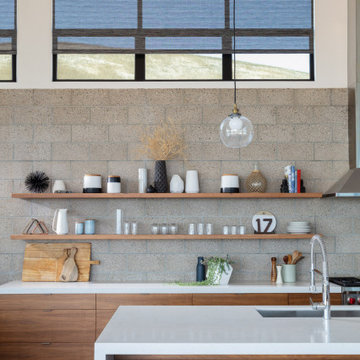
Photo of a mid-sized modern kitchen in Santa Barbara with an undermount sink, medium wood cabinets, solid surface benchtops, stainless steel appliances, concrete floors, with island, grey floor and white benchtop.
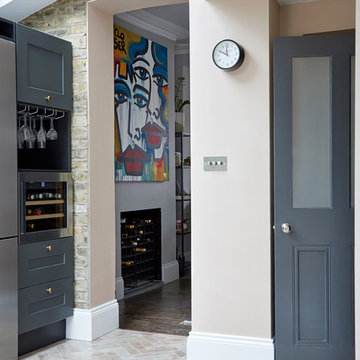
Photo Credits: Anna Stathaki
Mid-sized modern open plan kitchen in London with a farmhouse sink, flat-panel cabinets, grey cabinets, solid surface benchtops, white splashback, ceramic splashback, stainless steel appliances, ceramic floors, with island, orange floor and white benchtop.
Mid-sized modern open plan kitchen in London with a farmhouse sink, flat-panel cabinets, grey cabinets, solid surface benchtops, white splashback, ceramic splashback, stainless steel appliances, ceramic floors, with island, orange floor and white benchtop.
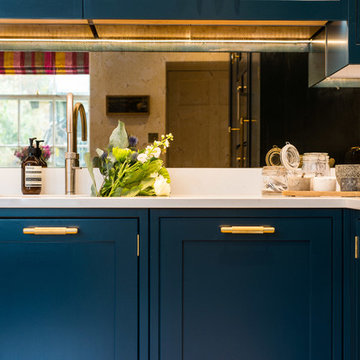
Sean Beagley - photographyandfloorplans.co.uk
Photo of a mid-sized modern u-shaped eat-in kitchen in Edinburgh with a drop-in sink, shaker cabinets, blue cabinets, solid surface benchtops, mirror splashback, stainless steel appliances, light hardwood floors, a peninsula and white benchtop.
Photo of a mid-sized modern u-shaped eat-in kitchen in Edinburgh with a drop-in sink, shaker cabinets, blue cabinets, solid surface benchtops, mirror splashback, stainless steel appliances, light hardwood floors, a peninsula and white benchtop.
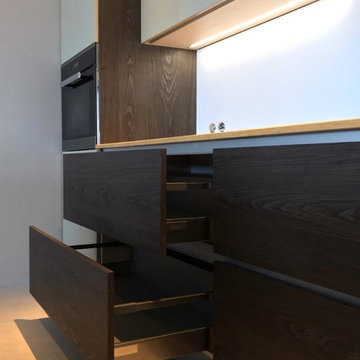
Попов
Photo of a large modern u-shaped eat-in kitchen in Other with a double-bowl sink, flat-panel cabinets, solid surface benchtops, white splashback, porcelain floors, with island, beige floor, beige cabinets, glass sheet splashback, black appliances and yellow benchtop.
Photo of a large modern u-shaped eat-in kitchen in Other with a double-bowl sink, flat-panel cabinets, solid surface benchtops, white splashback, porcelain floors, with island, beige floor, beige cabinets, glass sheet splashback, black appliances and yellow benchtop.
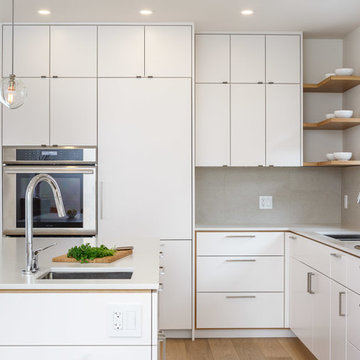
Photo Doublespace Photography
Photo of a mid-sized modern l-shaped eat-in kitchen in Ottawa with an undermount sink, flat-panel cabinets, white cabinets, solid surface benchtops, beige splashback, porcelain splashback, stainless steel appliances, light hardwood floors, with island and beige floor.
Photo of a mid-sized modern l-shaped eat-in kitchen in Ottawa with an undermount sink, flat-panel cabinets, white cabinets, solid surface benchtops, beige splashback, porcelain splashback, stainless steel appliances, light hardwood floors, with island and beige floor.
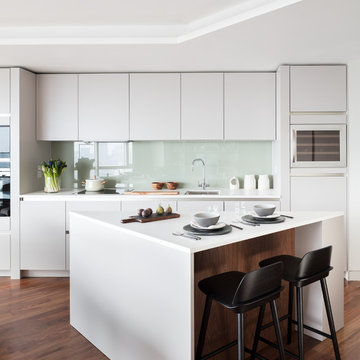
This project is design by interior design studio Black and Milk: applying precision, beauty and understated luxury
for modern residential interiors. See more at https://blackandmilk.co.uk
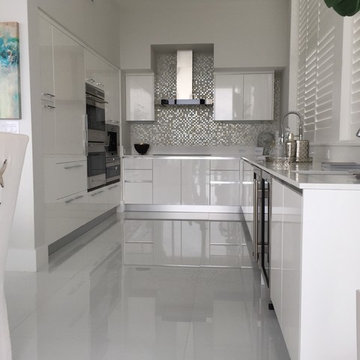
Inspiration for a mid-sized modern u-shaped eat-in kitchen in Miami with an undermount sink, flat-panel cabinets, white cabinets, solid surface benchtops, grey splashback, mosaic tile splashback, panelled appliances, vinyl floors, no island and white floor.
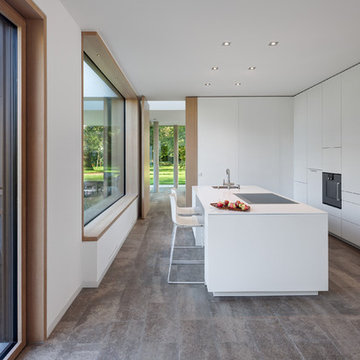
Erich Spahn
Inspiration for a mid-sized modern separate kitchen in Munich with a single-bowl sink, flat-panel cabinets, white cabinets, solid surface benchtops, limestone floors, with island and black appliances.
Inspiration for a mid-sized modern separate kitchen in Munich with a single-bowl sink, flat-panel cabinets, white cabinets, solid surface benchtops, limestone floors, with island and black appliances.

Photo of a small modern single-wall open plan kitchen in Other with an undermount sink, beaded inset cabinets, brown cabinets, solid surface benchtops, white splashback, stainless steel appliances, plywood floors, a peninsula, beige floor, beige benchtop and wallpaper.
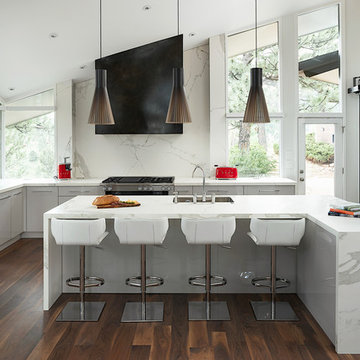
Modern l-shaped kitchen in Denver with an undermount sink, flat-panel cabinets, grey cabinets, solid surface benchtops, white splashback, stone slab splashback, panelled appliances, dark hardwood floors, with island, brown floor and white benchtop.
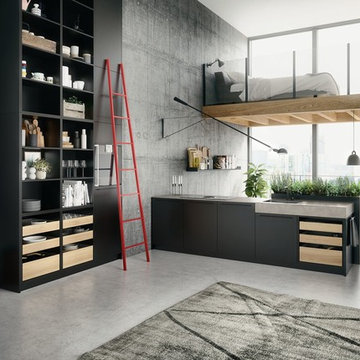
SieMatic Cabinetry in Graphite Grey Matte Lacquer and Ivory Oak open drawers.
Design ideas for a small modern l-shaped eat-in kitchen in Seattle with flat-panel cabinets, black cabinets, solid surface benchtops, black appliances, concrete floors, grey floor, grey benchtop, a single-bowl sink and a peninsula.
Design ideas for a small modern l-shaped eat-in kitchen in Seattle with flat-panel cabinets, black cabinets, solid surface benchtops, black appliances, concrete floors, grey floor, grey benchtop, a single-bowl sink and a peninsula.
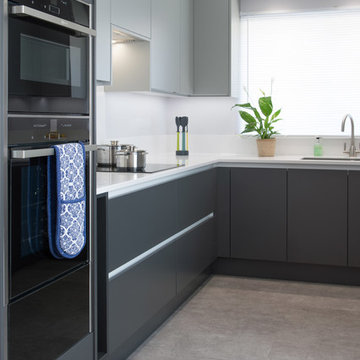
This is an example of a small modern u-shaped separate kitchen in Cornwall with flat-panel cabinets, grey cabinets, solid surface benchtops, white splashback, black appliances, no island and white benchtop.
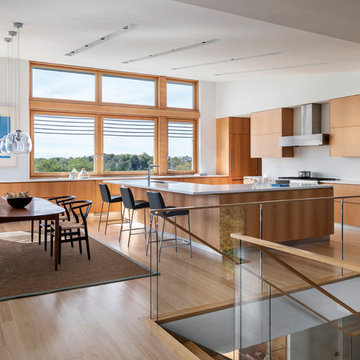
When a world class sailing champion approached us to design a Newport home for his family, with lodging for his sailing crew, we set out to create a clean, light-filled modern home that would integrate with the natural surroundings of the waterfront property, and respect the character of the historic district.
Our approach was to make the marine landscape an integral feature throughout the home. One hundred eighty degree views of the ocean from the top floors are the result of the pinwheel massing. The home is designed as an extension of the curvilinear approach to the property through the woods and reflects the gentle undulating waterline of the adjacent saltwater marsh. Floodplain regulations dictated that the primary occupied spaces be located significantly above grade; accordingly, we designed the first and second floors on a stone “plinth” above a walk-out basement with ample storage for sailing equipment. The curved stone base slopes to grade and houses the shallow entry stair, while the same stone clads the interior’s vertical core to the roof, along which the wood, glass and stainless steel stair ascends to the upper level.
One critical programmatic requirement was enough sleeping space for the sailing crew, and informal party spaces for the end of race-day gatherings. The private master suite is situated on one side of the public central volume, giving the homeowners views of approaching visitors. A “bedroom bar,” designed to accommodate a full house of guests, emerges from the other side of the central volume, and serves as a backdrop for the infinity pool and the cove beyond.
Also essential to the design process was ecological sensitivity and stewardship. The wetlands of the adjacent saltwater marsh were designed to be restored; an extensive geo-thermal heating and cooling system was implemented; low carbon footprint materials and permeable surfaces were used where possible. Native and non-invasive plant species were utilized in the landscape. The abundance of windows and glass railings maximize views of the landscape, and, in deference to the adjacent bird sanctuary, bird-friendly glazing was used throughout.
Photo: Michael Moran/OTTO Photography
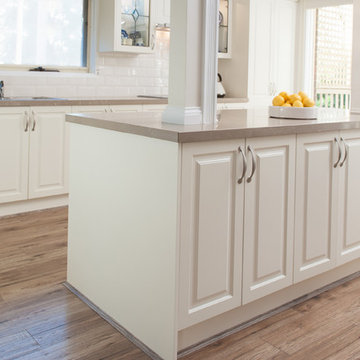
Zesta Kitchens
This is an example of a large modern l-shaped open plan kitchen in Melbourne with an undermount sink, recessed-panel cabinets, white cabinets, solid surface benchtops, beige splashback, subway tile splashback, white appliances, light hardwood floors, with island and beige floor.
This is an example of a large modern l-shaped open plan kitchen in Melbourne with an undermount sink, recessed-panel cabinets, white cabinets, solid surface benchtops, beige splashback, subway tile splashback, white appliances, light hardwood floors, with island and beige floor.
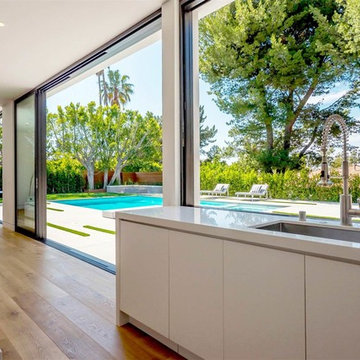
Design ideas for a large modern l-shaped open plan kitchen in Los Angeles with an undermount sink, flat-panel cabinets, white cabinets, solid surface benchtops, multi-coloured splashback, marble splashback, stainless steel appliances, medium hardwood floors, with island and brown floor.
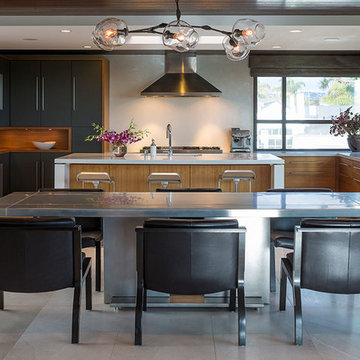
Photo of a large modern u-shaped open plan kitchen in Orange County with an undermount sink, flat-panel cabinets, medium wood cabinets, solid surface benchtops, stainless steel appliances, concrete floors and with island.
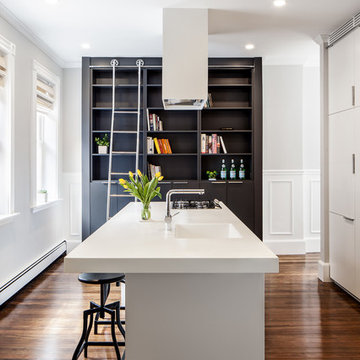
Matt Delphenich
Small modern eat-in kitchen in Boston with an integrated sink, flat-panel cabinets, white cabinets, solid surface benchtops, panelled appliances, dark hardwood floors and with island.
Small modern eat-in kitchen in Boston with an integrated sink, flat-panel cabinets, white cabinets, solid surface benchtops, panelled appliances, dark hardwood floors and with island.
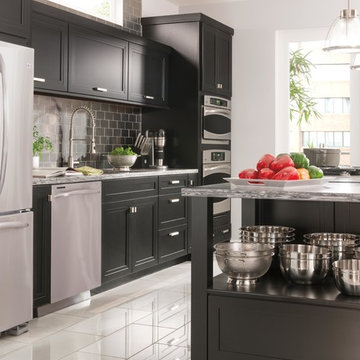
A contemporary twist on traditional style, Wellston draws inspiration from authentic American home. Sophisticated color options and embellishments work together to create an easy elegance that adapts nicely to any home setting.
Martha Stewart Living Wellston PureStyle cabinets in Silhoutte
Martha Stewart Living Corian countertop in Bedford Marble.
Martha Stewart Living hardware in Bedford Nickel.
All exclusively available at The Home Depot.
Modern Kitchen with Solid Surface Benchtops Design Ideas
6