Modern Kitchen with Terrazzo Floors Design Ideas
Refine by:
Budget
Sort by:Popular Today
41 - 60 of 370 photos
Item 1 of 3
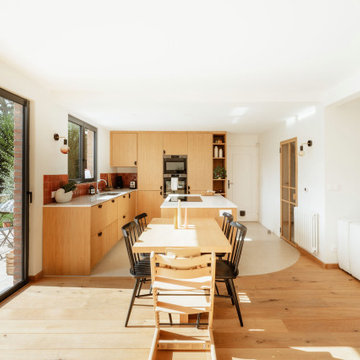
Direction le nord de la France, à Marcq-en Baroeul. Ce projet a été conçu par l’architecte d’intérieur Sacha Guiset et réalisé par notre agence Lilloise.
Dans cette jolie maison rénovée partiellement, l’objectif était de donner un nouveau souffle au rez-de-chaussée en l’inscrivant dans l’air du temps et en apportant un maximum de lumière. La circulation de l’entrée, la pièce de vie et la cuisine ont été repensées dans leur globalité afin que chaque pièce ait une fonction bien précise.
Dans l’entrée, l’accès direct au séjour a été condamné et remplacé par une jolie fenêtre avec cadre en chêne qui donne sur le séjour et laisse passer la lumière. L’imposte qui se trouvait à proximité de la cuisine a été récupéré et utilisé pour créer une superbe porte verrière réalisée sur mesure par notre menuisier.
Sacha a pensé la cuisine comme un espace familial et agréable en L. L’îlot central avec plaque et hotte intégrée permet de fluidifier la circulation et de cuisiner tout en gardant un œil sur le séjour. Quant au coin repas réalisé dans le prolongement de l’îlot il apporte un côté convivial et pratique à la pièce.
On aime l’association des modules IKEA et façades en MDF plaqué chêne, du plan de travail en quartz silestone et de la crédence effet zellige rouge terreux qui vient réchauffer l’ensemble. Sans oublier l’attention accordée au détail des poignées de placards en demi-lunes noires, qui font échos aux cadres des fenêtres, aux chaises en bois et aux appliques Zangra.
Dans le séjour, Sacha a remplacé l’initial poêle à bois par un insert d’angle axé sur le salon, intégré à une banquette basse réalisée sur mesure pour ajouter du rangement. Côté déco, Sacha a opté pour des objets et coussins aux teintes terreuses qui contrastent avec le blanc et apportent de la chaleur à l’intérieur.
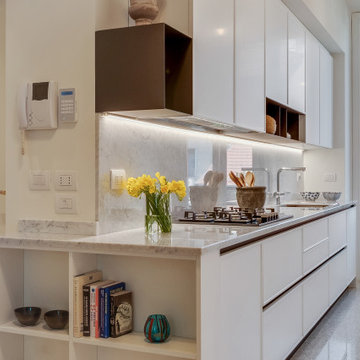
Modern single-wall open plan kitchen in Milan with an undermount sink, white cabinets, marble benchtops, terrazzo floors and beige floor.
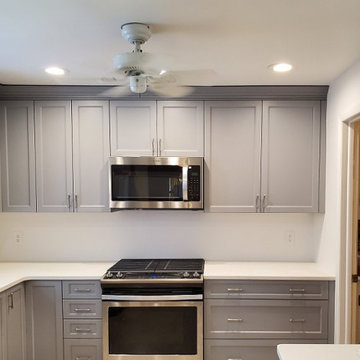
Modern Raywal Gray Shaker Cabinetry with Caesarstone Quartz Tops
Mid-sized modern l-shaped eat-in kitchen in Orlando with an undermount sink, shaker cabinets, grey cabinets, quartz benchtops, stainless steel appliances, terrazzo floors, beige floor and white benchtop.
Mid-sized modern l-shaped eat-in kitchen in Orlando with an undermount sink, shaker cabinets, grey cabinets, quartz benchtops, stainless steel appliances, terrazzo floors, beige floor and white benchtop.
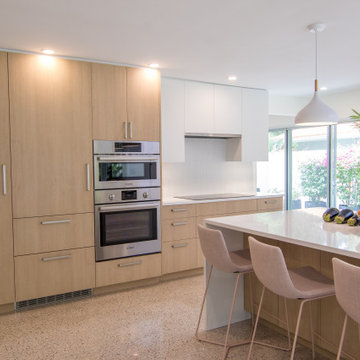
Modern gourmet kitchen
Inspiration for a large modern l-shaped open plan kitchen in Tampa with a farmhouse sink, flat-panel cabinets, light wood cabinets, solid surface benchtops, white splashback, stainless steel appliances, terrazzo floors, with island, multi-coloured floor and white benchtop.
Inspiration for a large modern l-shaped open plan kitchen in Tampa with a farmhouse sink, flat-panel cabinets, light wood cabinets, solid surface benchtops, white splashback, stainless steel appliances, terrazzo floors, with island, multi-coloured floor and white benchtop.
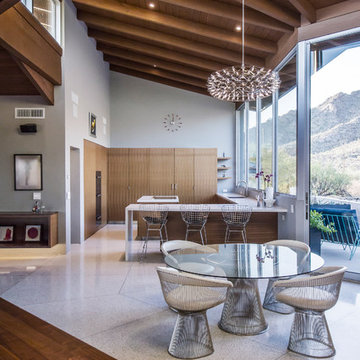
A major kitchen remodel to a spectacular mid-century residence in the Tucson foothills. Project scope included demo of the north facing walls and the roof. The roof was raised and picture windows were added to take advantage of the fantastic view. New terrazzo floors were poured in the renovated kitchen to match the existing floor throughout the home. Custom millwork was created by local craftsmen.
Photo: David Olsen
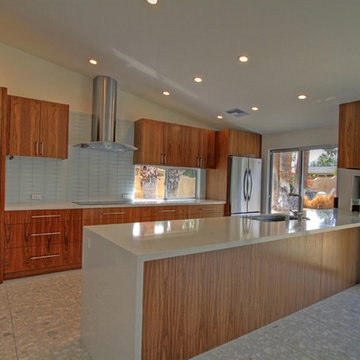
Modern kitchen with custom made cabinets, white Cesar Stone counter tops with waterfall edge. Led recessed can lights. Clean and modern style.
Photo of a mid-sized modern galley kitchen pantry in Other with flat-panel cabinets, stainless steel appliances and terrazzo floors.
Photo of a mid-sized modern galley kitchen pantry in Other with flat-panel cabinets, stainless steel appliances and terrazzo floors.
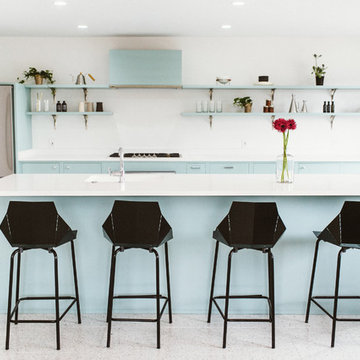
A midcentury 24 unit condominium and apartment complex on the historical Governor's Mansion tract is restored to pristine condition. Focusing on compact urban life, each unit optimizes space, material, and utility to shape modern low-impact living spaces.
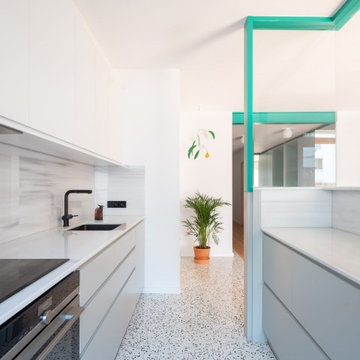
Design ideas for a small modern single-wall eat-in kitchen in Barcelona with an undermount sink, flat-panel cabinets, white cabinets, wood benchtops, white splashback, marble splashback, stainless steel appliances, terrazzo floors, white floor and white benchtop.
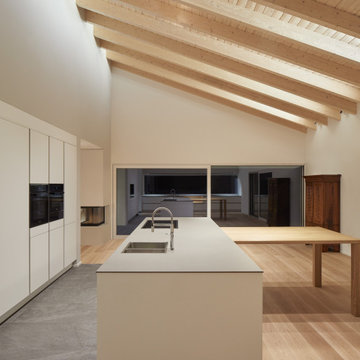
In dem großen über 1,5 Geschosse laufenden Raum haben wir eine Simatic Küche mit Kücheninsel eingeplant.
Modern single-wall eat-in kitchen in Cologne with a drop-in sink, flat-panel cabinets, white cabinets, granite benchtops, white splashback, timber splashback, stainless steel appliances, terrazzo floors, with island, grey floor, grey benchtop and exposed beam.
Modern single-wall eat-in kitchen in Cologne with a drop-in sink, flat-panel cabinets, white cabinets, granite benchtops, white splashback, timber splashback, stainless steel appliances, terrazzo floors, with island, grey floor, grey benchtop and exposed beam.
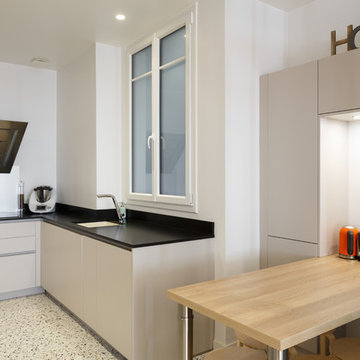
Stéphane Vasco
Inspiration for a large modern u-shaped separate kitchen in London with an undermount sink, flat-panel cabinets, beige cabinets, solid surface benchtops, black splashback, stone slab splashback, black appliances, terrazzo floors, a peninsula, multi-coloured floor and black benchtop.
Inspiration for a large modern u-shaped separate kitchen in London with an undermount sink, flat-panel cabinets, beige cabinets, solid surface benchtops, black splashback, stone slab splashback, black appliances, terrazzo floors, a peninsula, multi-coloured floor and black benchtop.
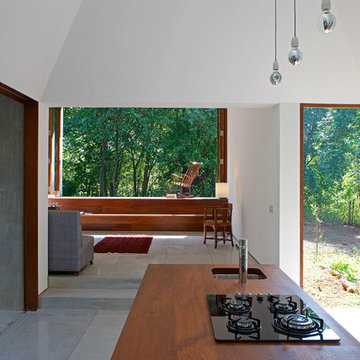
copyright: Sebastian Zachariah
Inspiration for a mid-sized modern kitchen in Mumbai with an undermount sink, wood benchtops, black appliances, terrazzo floors and with island.
Inspiration for a mid-sized modern kitchen in Mumbai with an undermount sink, wood benchtops, black appliances, terrazzo floors and with island.
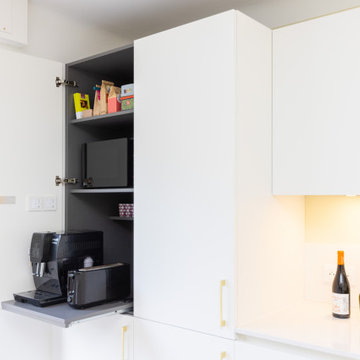
Une cuisine épurée et spacieuse, qui se veux lumineuse, l'électroménagers et intégré de façon discrète.
Le modèle sans poignées apporte un visuel parfait.
Quelques touches de dorées contemporaine ajoute un petit quelque chose !
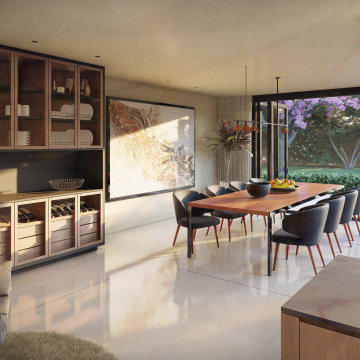
Modern Kitchen & Dining Room
-
Like what you see?
Visit www.mymodernhome.com for more detail, or to see yourself in one of our architect-designed home plans.
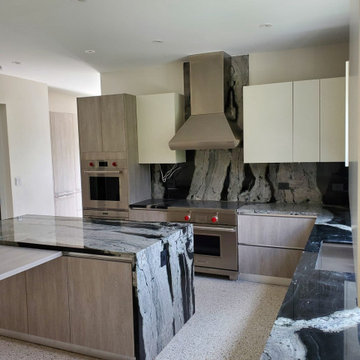
Kitchen Countertops and full backsplash with exotic granite 2CM, Miter edge fabrication.
Design ideas for a large modern single-wall eat-in kitchen in Miami with an undermount sink, flat-panel cabinets, light wood cabinets, granite benchtops, black splashback, engineered quartz splashback, stainless steel appliances, terrazzo floors, with island, multi-coloured floor and black benchtop.
Design ideas for a large modern single-wall eat-in kitchen in Miami with an undermount sink, flat-panel cabinets, light wood cabinets, granite benchtops, black splashback, engineered quartz splashback, stainless steel appliances, terrazzo floors, with island, multi-coloured floor and black benchtop.
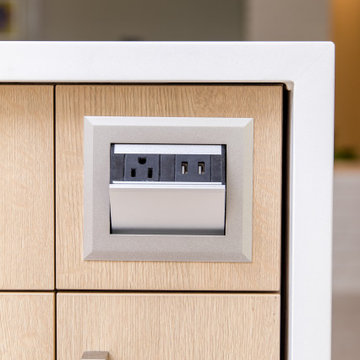
Modern gourmet kitchen
Design ideas for a large modern l-shaped open plan kitchen in Tampa with a farmhouse sink, flat-panel cabinets, light wood cabinets, solid surface benchtops, white splashback, stainless steel appliances, terrazzo floors, with island, multi-coloured floor and white benchtop.
Design ideas for a large modern l-shaped open plan kitchen in Tampa with a farmhouse sink, flat-panel cabinets, light wood cabinets, solid surface benchtops, white splashback, stainless steel appliances, terrazzo floors, with island, multi-coloured floor and white benchtop.
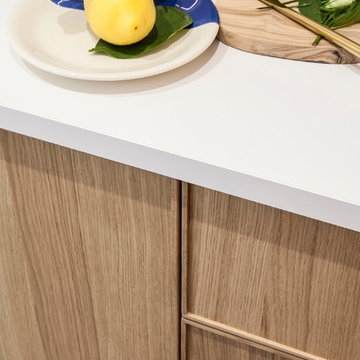
Cuisine ouverte et salle d'eau.
Design ideas for a small modern single-wall open plan kitchen in Paris with a single-bowl sink, beaded inset cabinets, light wood cabinets, laminate benchtops, multi-coloured splashback, ceramic splashback, panelled appliances, terrazzo floors, multi-coloured floor and white benchtop.
Design ideas for a small modern single-wall open plan kitchen in Paris with a single-bowl sink, beaded inset cabinets, light wood cabinets, laminate benchtops, multi-coloured splashback, ceramic splashback, panelled appliances, terrazzo floors, multi-coloured floor and white benchtop.
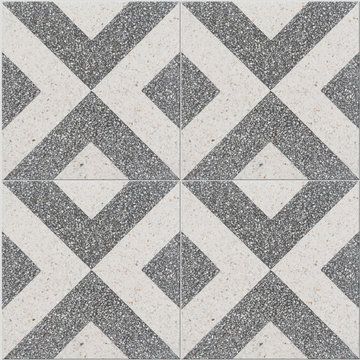
Handmade Terrazzo Tiles from Artisans of Devizes.
Inspiration for a modern kitchen in Wiltshire with terrazzo floors and grey floor.
Inspiration for a modern kitchen in Wiltshire with terrazzo floors and grey floor.
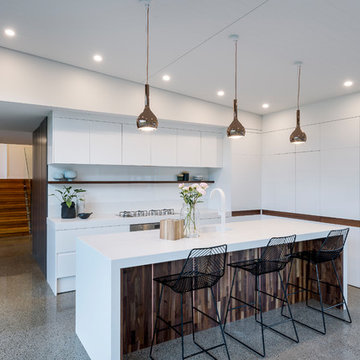
This is an example of a modern galley kitchen in Wellington with flat-panel cabinets, white cabinets, white splashback, stainless steel appliances, terrazzo floors, with island and grey floor.

raumhohe Einbauküche
Foto: Reuter Schoger
Photo of a large modern single-wall open plan kitchen in Berlin with a double-bowl sink, flat-panel cabinets, blue cabinets, wood benchtops, blue splashback, panelled appliances, terrazzo floors, with island, grey floor, brown benchtop and coffered.
Photo of a large modern single-wall open plan kitchen in Berlin with a double-bowl sink, flat-panel cabinets, blue cabinets, wood benchtops, blue splashback, panelled appliances, terrazzo floors, with island, grey floor, brown benchtop and coffered.
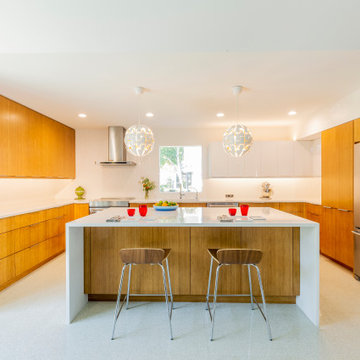
The kitchen was relocated to be fully integrated with the great room, featuring stainless steel, bamboo cabinets, and quartzite surfaces. The original terrazzo flooring and breeze blocks, characteristic of the 1960s, were saved. The project also focused on the use of recycled materials. LEED Platinum
Modern Kitchen with Terrazzo Floors Design Ideas
3