Modern Kitchen with Travertine Floors Design Ideas
Refine by:
Budget
Sort by:Popular Today
41 - 60 of 953 photos
Item 1 of 3
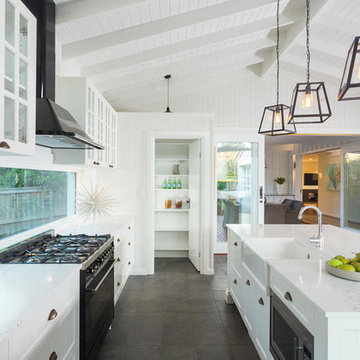
Conceptual design & copyright by ZieglerBuild
Design development & documentation by Urban Design Solutions
This is an example of a large modern single-wall eat-in kitchen in Brisbane with a farmhouse sink, shaker cabinets, white cabinets, marble benchtops, window splashback, stainless steel appliances, travertine floors, with island and grey floor.
This is an example of a large modern single-wall eat-in kitchen in Brisbane with a farmhouse sink, shaker cabinets, white cabinets, marble benchtops, window splashback, stainless steel appliances, travertine floors, with island and grey floor.
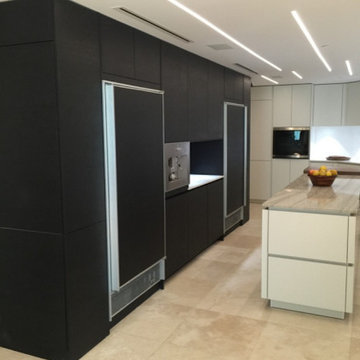
This is an example of a mid-sized modern galley kitchen pantry in Miami with flat-panel cabinets, white cabinets, stainless steel appliances, with island, granite benchtops and travertine floors.
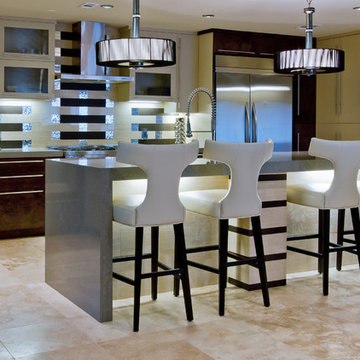
This Midcentury Modern Home was built in 1964. This project was a major renovation! I turned 5 rooms into 1 great room and raised the ceiling by removing all the attic space. I wanted to keep the original terrazzo flooring though out the house, but unfortunately I could not bring it back to life. This house is a one story that is 3200 sq. ft. We are still renovating, since this is my house...I will keep the pictures updated as we progress! Photo: Kenny Fenton
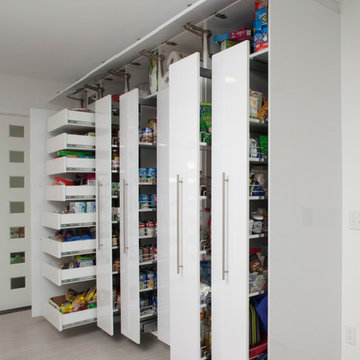
Catherine "Cie" Stroud Photography
Inspiration for a large modern kitchen pantry in New York with an undermount sink, flat-panel cabinets, white cabinets, quartz benchtops, white splashback, stone slab splashback, panelled appliances, travertine floors and no island.
Inspiration for a large modern kitchen pantry in New York with an undermount sink, flat-panel cabinets, white cabinets, quartz benchtops, white splashback, stone slab splashback, panelled appliances, travertine floors and no island.

Large modern open plan kitchen in Houston with a farmhouse sink, shaker cabinets, black cabinets, solid surface benchtops, white splashback, subway tile splashback, panelled appliances, travertine floors, multiple islands, beige floor and white benchtop.

An entertainer's dream, the three islands of the kitchen are rift-cut walnut topped with Blizzard Caesarstone. Appliances are housed in millwork flanking the islands.
Project Details // White Box No. 2
Architecture: Drewett Works
Builder: Argue Custom Homes
Interior Design: Ownby Design
Landscape Design (hardscape): Greey | Pickett
Landscape Design: Refined Gardens
Photographer: Jeff Zaruba
See more of this project here: https://www.drewettworks.com/white-box-no-2/
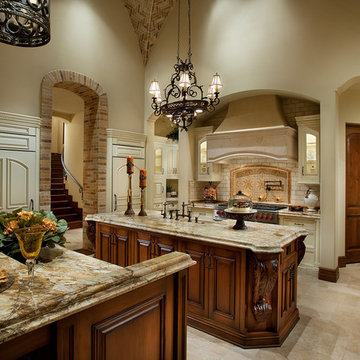
Traditional white and dark kitchen with custom stone hood, marble backsplash, and marble floors.
Photo of an expansive modern u-shaped separate kitchen in Phoenix with a farmhouse sink, recessed-panel cabinets, dark wood cabinets, marble benchtops, multi-coloured splashback, porcelain splashback, stainless steel appliances, travertine floors, multiple islands, multi-coloured floor and multi-coloured benchtop.
Photo of an expansive modern u-shaped separate kitchen in Phoenix with a farmhouse sink, recessed-panel cabinets, dark wood cabinets, marble benchtops, multi-coloured splashback, porcelain splashback, stainless steel appliances, travertine floors, multiple islands, multi-coloured floor and multi-coloured benchtop.
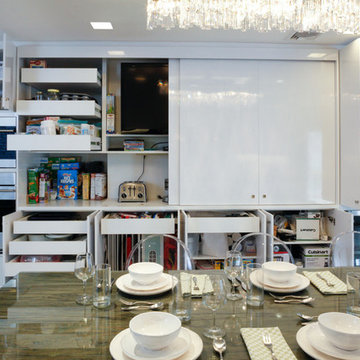
Catherine "Cie" Stroud Photography
Inspiration for a large modern kitchen pantry in New York with an undermount sink, flat-panel cabinets, white cabinets, quartz benchtops, white splashback, stone slab splashback, panelled appliances, travertine floors and no island.
Inspiration for a large modern kitchen pantry in New York with an undermount sink, flat-panel cabinets, white cabinets, quartz benchtops, white splashback, stone slab splashback, panelled appliances, travertine floors and no island.
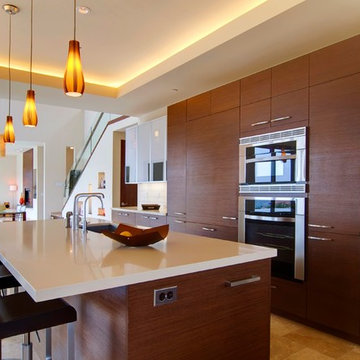
Flash Gallery Photography
Large modern galley open plan kitchen in San Francisco with flat-panel cabinets, dark wood cabinets, quartz benchtops, white splashback, glass tile splashback, stainless steel appliances, travertine floors, with island, beige floor and white benchtop.
Large modern galley open plan kitchen in San Francisco with flat-panel cabinets, dark wood cabinets, quartz benchtops, white splashback, glass tile splashback, stainless steel appliances, travertine floors, with island, beige floor and white benchtop.
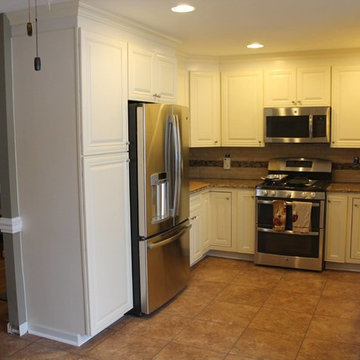
Inspiration for a small modern u-shaped eat-in kitchen in Baltimore with an undermount sink, raised-panel cabinets, white cabinets, granite benchtops, beige splashback, ceramic splashback, stainless steel appliances, travertine floors, no island, beige floor and beige benchtop.
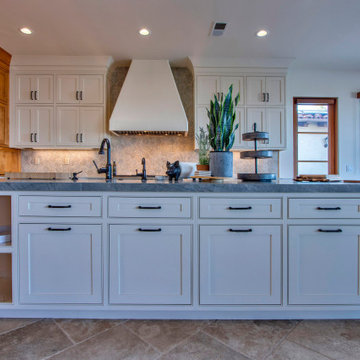
This grand kitchen is an entertainers delight with 2 side by side SubZero refrigerators and 48" range with griddle.
Photo of a large modern u-shaped eat-in kitchen in San Diego with an undermount sink, shaker cabinets, white cabinets, quartzite benchtops, blue splashback, ceramic splashback, panelled appliances, travertine floors, multiple islands, beige floor and blue benchtop.
Photo of a large modern u-shaped eat-in kitchen in San Diego with an undermount sink, shaker cabinets, white cabinets, quartzite benchtops, blue splashback, ceramic splashback, panelled appliances, travertine floors, multiple islands, beige floor and blue benchtop.
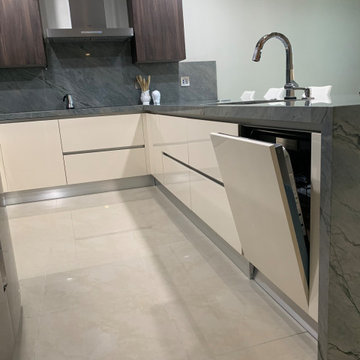
This is an example of a small modern u-shaped eat-in kitchen in Miami with an undermount sink, flat-panel cabinets, dark wood cabinets, granite benchtops, grey splashback, granite splashback, stainless steel appliances, travertine floors, with island, beige floor and grey benchtop.
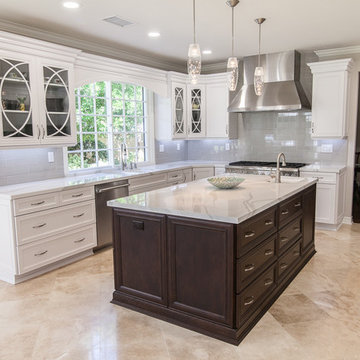
Main: Dynasty cabinetry in Anson door style, Maple wood in Pearl finish. Island: Dynasty cabinetry in Anson door style, Cherry wood in Chestnut finish.
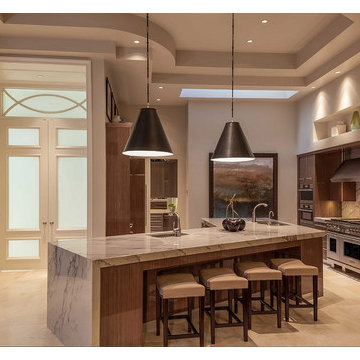
Beasley & Henley Interior Design
Photo of a large modern kitchen in Miami with an undermount sink, flat-panel cabinets, medium wood cabinets, granite benchtops, grey splashback, stone slab splashback, stainless steel appliances, travertine floors, with island and beige floor.
Photo of a large modern kitchen in Miami with an undermount sink, flat-panel cabinets, medium wood cabinets, granite benchtops, grey splashback, stone slab splashback, stainless steel appliances, travertine floors, with island and beige floor.
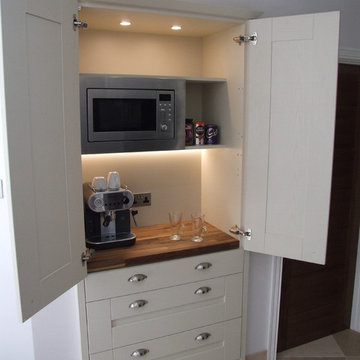
Hallmark Kitchen Designs Ltd
Mid-sized modern single-wall open plan kitchen in Hampshire with a drop-in sink, shaker cabinets, beige cabinets, quartzite benchtops, multi-coloured splashback, glass sheet splashback, black appliances, travertine floors and with island.
Mid-sized modern single-wall open plan kitchen in Hampshire with a drop-in sink, shaker cabinets, beige cabinets, quartzite benchtops, multi-coloured splashback, glass sheet splashback, black appliances, travertine floors and with island.
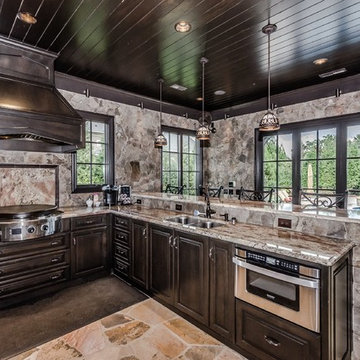
This is an example of a large modern u-shaped eat-in kitchen in Charlotte with a double-bowl sink, raised-panel cabinets, dark wood cabinets, granite benchtops, beige splashback, stone tile splashback, stainless steel appliances, travertine floors and a peninsula.

Photo of a large modern open plan kitchen in Houston with a farmhouse sink, shaker cabinets, black cabinets, solid surface benchtops, white splashback, subway tile splashback, panelled appliances, travertine floors, multiple islands, beige floor and white benchtop.
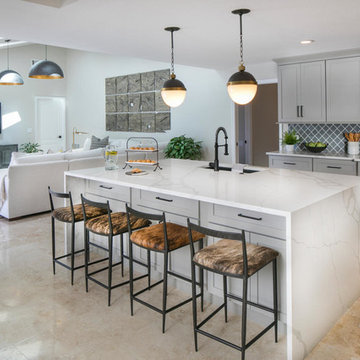
OPEN SPACE PLAN KITCHEN ADJACENT TO FAMILY ROOM ALLOWS FOR AMPLE ENTERTAINING SPACE FOR LARGE FAMILY GATHERINGS.
Design ideas for a large modern kitchen in Tampa with an undermount sink, shaker cabinets, grey cabinets, quartz benchtops, grey splashback, glass tile splashback, stainless steel appliances, travertine floors, with island, beige floor and white benchtop.
Design ideas for a large modern kitchen in Tampa with an undermount sink, shaker cabinets, grey cabinets, quartz benchtops, grey splashback, glass tile splashback, stainless steel appliances, travertine floors, with island, beige floor and white benchtop.
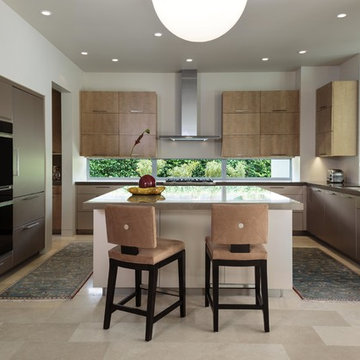
© Lori Hamilton Photography © Lori Hamilton Photography
Design ideas for a mid-sized modern separate kitchen in Miami with an undermount sink, flat-panel cabinets, quartz benchtops, panelled appliances, travertine floors, with island, beige floor, brown cabinets and window splashback.
Design ideas for a mid-sized modern separate kitchen in Miami with an undermount sink, flat-panel cabinets, quartz benchtops, panelled appliances, travertine floors, with island, beige floor, brown cabinets and window splashback.
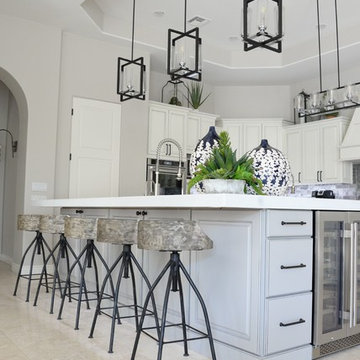
Re-constructed this grand kitchen with painting the perimeter cabinets in white and soft glaze in grey to match the islands. Replacing the islands with two long islands in grey and a darker grey glaze. Black hardware and light fixtures. Brick subway back splash.
Modern Kitchen with Travertine Floors Design Ideas
3