Modern Laundry Room Design Ideas with an Integrated Washer and Dryer
Refine by:
Budget
Sort by:Popular Today
41 - 60 of 158 photos
Item 1 of 3
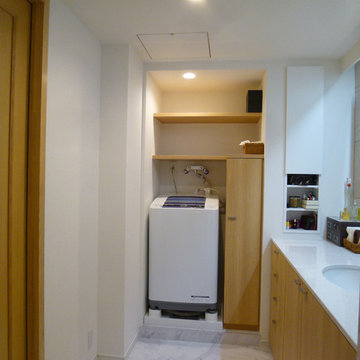
洗濯機は見えるところに置きたいとの希望で隙間には洗剤や洗濯物用品の収納を作り、上部には脱衣かごを置けるスペース。
Small modern single-wall dedicated laundry room in Tokyo with open cabinets, light wood cabinets, wood benchtops, white walls, marble floors and an integrated washer and dryer.
Small modern single-wall dedicated laundry room in Tokyo with open cabinets, light wood cabinets, wood benchtops, white walls, marble floors and an integrated washer and dryer.
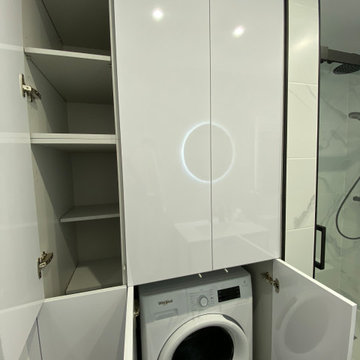
El baño es completo, y dispone además de un lavadero panelado con una lava secadora integrada.
Small modern single-wall laundry cupboard in Madrid with flat-panel cabinets, white cabinets, white walls, ceramic floors, an integrated washer and dryer and black floor.
Small modern single-wall laundry cupboard in Madrid with flat-panel cabinets, white cabinets, white walls, ceramic floors, an integrated washer and dryer and black floor.
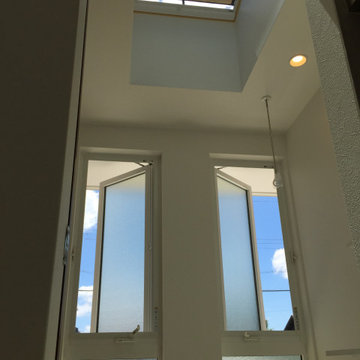
Inspiration for a mid-sized modern dedicated laundry room in Other with an utility sink, laminate benchtops, white walls, linoleum floors, an integrated washer and dryer, beige floor, white benchtop, wallpaper and wallpaper.
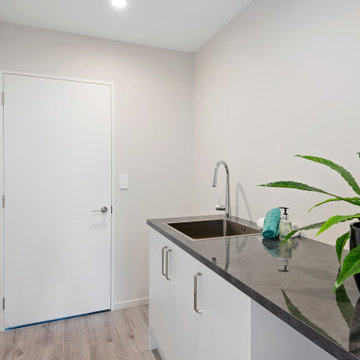
Built in Christchurch, the laundry of our Prebbleton job
This is an example of a small modern single-wall dedicated laundry room in Christchurch with a drop-in sink, beaded inset cabinets, white cabinets, laminate benchtops, white walls, vinyl floors, an integrated washer and dryer, grey floor and black benchtop.
This is an example of a small modern single-wall dedicated laundry room in Christchurch with a drop-in sink, beaded inset cabinets, white cabinets, laminate benchtops, white walls, vinyl floors, an integrated washer and dryer, grey floor and black benchtop.
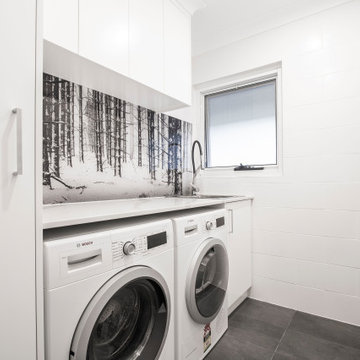
Large modern single-wall utility room in Sydney with recessed-panel cabinets, white cabinets, white walls, black floor, coffered, a drop-in sink, quartz benchtops, red splashback, glass sheet splashback, ceramic floors, an integrated washer and dryer and white benchtop.
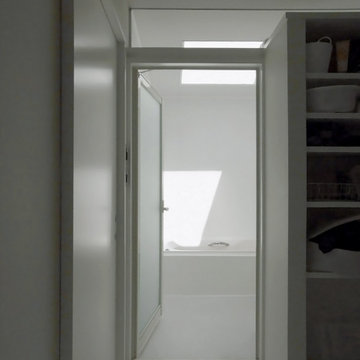
ランドリールーム
Modern dedicated laundry room in Other with white walls, light hardwood floors, an integrated washer and dryer, exposed beam and wallpaper.
Modern dedicated laundry room in Other with white walls, light hardwood floors, an integrated washer and dryer, exposed beam and wallpaper.
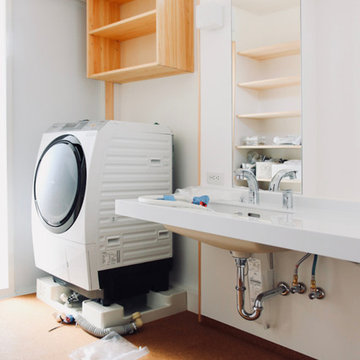
郡山市T様邸(開成の家) 設計:伊達な建築研究所 施工:BANKS
Design ideas for a large modern single-wall utility room in Other with an undermount sink, beaded inset cabinets, brown cabinets, solid surface benchtops, white walls, cork floors, an integrated washer and dryer, brown floor and white benchtop.
Design ideas for a large modern single-wall utility room in Other with an undermount sink, beaded inset cabinets, brown cabinets, solid surface benchtops, white walls, cork floors, an integrated washer and dryer, brown floor and white benchtop.
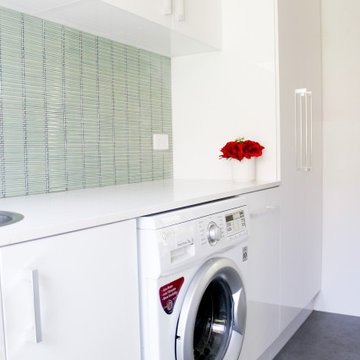
Applecross Laundry Renovation, Laundry Renovations Perth, Gloss White Laundry Renovation, Green Splashback, Broom Closet, Green Stack Bond, Mosaic Green Laundry Splashback
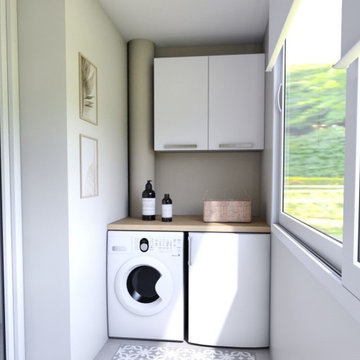
Optimisation pour cette loggia
Mid-sized modern utility room in Saint-Etienne with flat-panel cabinets, white cabinets, wood benchtops, beige walls, ceramic floors, an integrated washer and dryer and grey floor.
Mid-sized modern utility room in Saint-Etienne with flat-panel cabinets, white cabinets, wood benchtops, beige walls, ceramic floors, an integrated washer and dryer and grey floor.
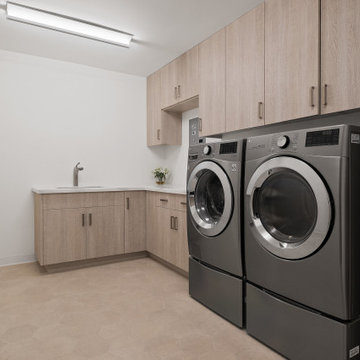
Photo of a mid-sized modern u-shaped laundry cupboard in Los Angeles with an utility sink, marble benchtops, white walls, an integrated washer and dryer, beige floor and beige benchtop.
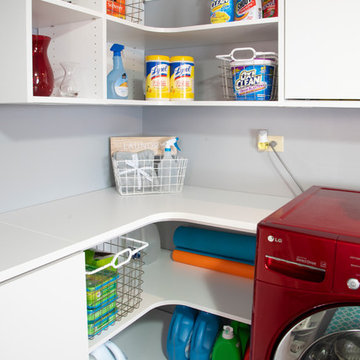
Design by Lisa Côté of Closet Works
Design ideas for a mid-sized modern dedicated laundry room in Chicago with flat-panel cabinets, white cabinets, laminate benchtops, grey walls, vinyl floors, an integrated washer and dryer, brown floor and white benchtop.
Design ideas for a mid-sized modern dedicated laundry room in Chicago with flat-panel cabinets, white cabinets, laminate benchtops, grey walls, vinyl floors, an integrated washer and dryer, brown floor and white benchtop.
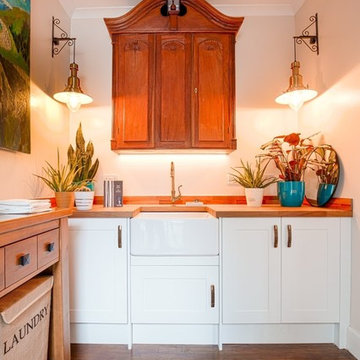
Small modern laundry cupboard in Glasgow with a farmhouse sink, shaker cabinets, white cabinets, wood benchtops, white walls, light hardwood floors and an integrated washer and dryer.
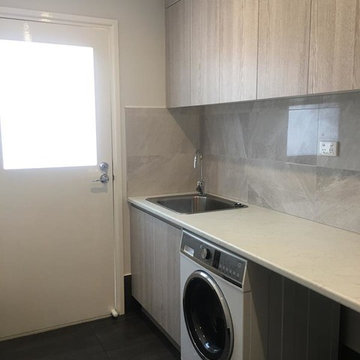
Campbell Builders
This is an example of a small modern single-wall dedicated laundry room in Brisbane with a drop-in sink, flat-panel cabinets, light wood cabinets, laminate benchtops, grey walls, ceramic floors, an integrated washer and dryer, black floor and grey benchtop.
This is an example of a small modern single-wall dedicated laundry room in Brisbane with a drop-in sink, flat-panel cabinets, light wood cabinets, laminate benchtops, grey walls, ceramic floors, an integrated washer and dryer, black floor and grey benchtop.
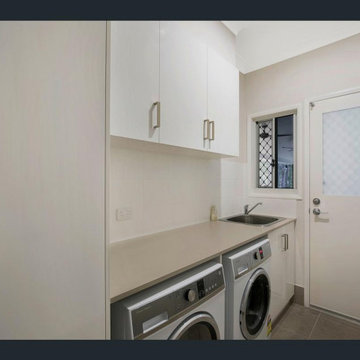
Photo of a modern single-wall dedicated laundry room in Other with a drop-in sink, laminate benchtops, white splashback, ceramic splashback, grey walls, ceramic floors, an integrated washer and dryer, brown floor and beige benchtop.
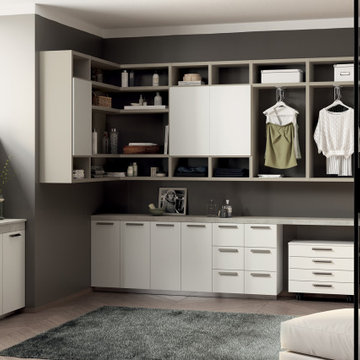
Expansive modern single-wall dedicated laundry room in Bordeaux with an integrated sink, flat-panel cabinets, wood benchtops, grey walls, an integrated washer and dryer, grey floor and white benchtop.
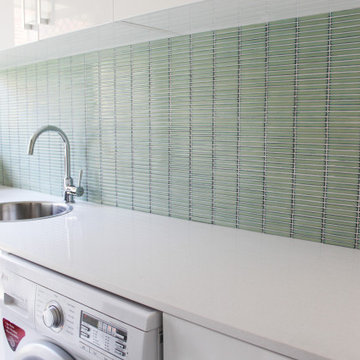
Applecross Laundry Renovation, Laundry Renovations Perth, Gloss White Laundry Renovation, Green Splashback, Broom Closet, Green Stack Bond, Mosaic Green Laundry Splashback
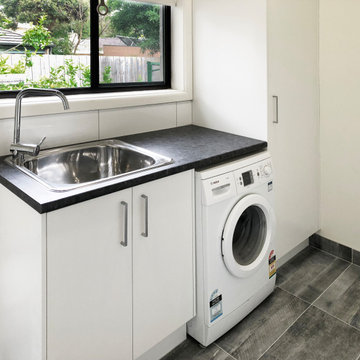
Minimalist, clean white laundry and bathroom rehab in Blackburn family home. These striking grey wood-look tiles really make an impression! The perfect budget friendly rehab for a busy family.
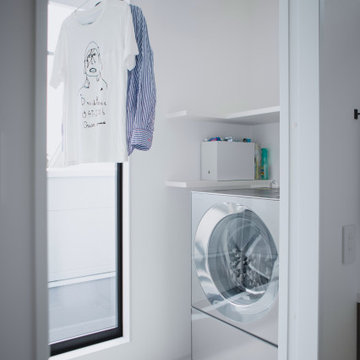
間を切り取る家
今回の計画は古くからある分譲地の一画の建替えの計画です。北面が道路に面し、3面は古くから立ち並ぶ住宅街です。外部に面して大きく開くことは難しく内部でいかに豊かな空間を作ることをコンセプトとしました。
内部の居住スペースと外部的要素のあるエントランスとを分け、エントランス部分を外部のようなしつらえとすることで、内部にいながらも外を感じられる空間にできないかと考えました。
そこで、内部と外部的な空間と外部の開口部をデザインすることで、心地よい違和感を与えることを試みました。
開口部の厚みを極限まで薄くつくり、この開口部を連続させることによって、外部と内部の境目をゆるやかに仕切りました。
エントランス部分は美術館にきたような静けさのある空間として空を絵のように切り取る開口部、この開口部は、刻々と変わる空の色や雲の形によって全く違う表情を見せる開口部となっています。ぼんやりと、いつまでも眺めていたくなります。
エントランスと居住空間を分ける開口部は、外部の開口部と同じデザインとし連続させることで切り取られた空間をどこからでも見ることができます。
通り過ぎていく光をとらえ、人間の知覚体験(見ること、感じること)に働きかけることにより、空間に入ると
四角に切り取られた風景へと視線が自然と向かいます。四季を通じて朝から夜まで絶え間なく変化する光を体感することが促されます。しばらくこの空間に身を置いてみると、普段は気づかない感覚にみまわれるでしょう。「どのように光を感じるか」日常の中の非日常を心地よい違和感で感じ、生活に変化を与えることにより、
感覚的な豊かさを感じることができる住宅となりました。
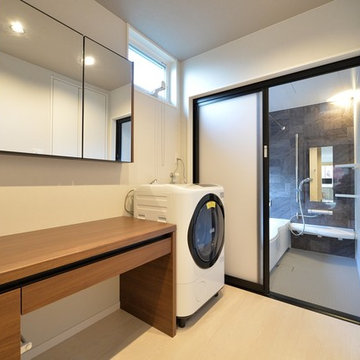
Photo of a modern laundry room in Other with flat-panel cabinets, medium wood cabinets, wood benchtops, white walls, painted wood floors, beige floor, brown benchtop and an integrated washer and dryer.
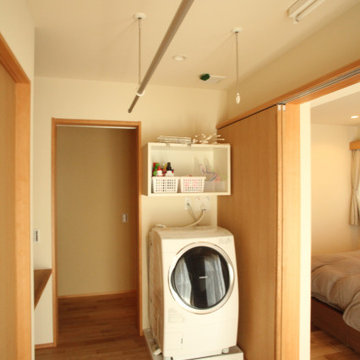
Photo of a mid-sized modern single-wall utility room in Other with open cabinets, medium wood cabinets, wood benchtops, white walls, medium hardwood floors, an integrated washer and dryer, beige floor, brown benchtop and wallpaper.
Modern Laundry Room Design Ideas with an Integrated Washer and Dryer
3