Modern Laundry Room Design Ideas with an Integrated Washer and Dryer
Refine by:
Budget
Sort by:Popular Today
21 - 40 of 158 photos
Item 1 of 3
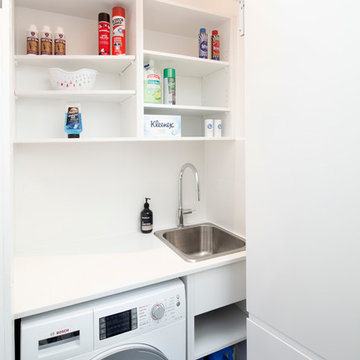
Eliot Cohen
This is an example of a small modern single-wall laundry cupboard in Sydney with a drop-in sink, flat-panel cabinets, white cabinets, quartz benchtops, white walls, dark hardwood floors, an integrated washer and dryer, brown floor and grey benchtop.
This is an example of a small modern single-wall laundry cupboard in Sydney with a drop-in sink, flat-panel cabinets, white cabinets, quartz benchtops, white walls, dark hardwood floors, an integrated washer and dryer, brown floor and grey benchtop.
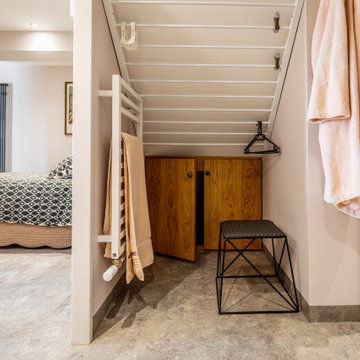
Sèche-serviette, étendoir à linge et placard dissimulés dans cette mansarde pour optimiser chaque m²
Design ideas for a small modern l-shaped dedicated laundry room in Other with an integrated washer and dryer.
Design ideas for a small modern l-shaped dedicated laundry room in Other with an integrated washer and dryer.
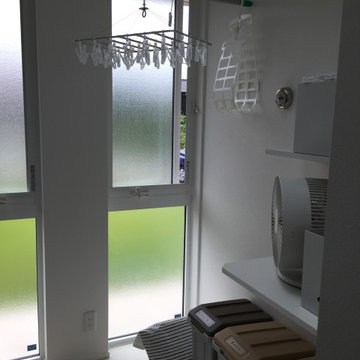
Design ideas for a mid-sized modern dedicated laundry room in Other with an utility sink, laminate benchtops, white walls, linoleum floors, an integrated washer and dryer, beige floor, white benchtop, wallpaper and wallpaper.
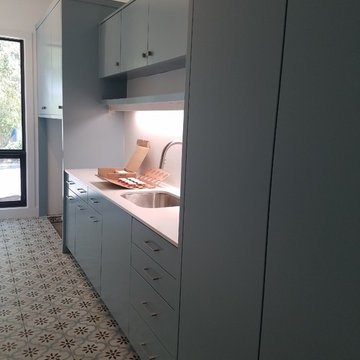
Large modern single-wall dedicated laundry room in Austin with a drop-in sink, flat-panel cabinets, blue cabinets, quartz benchtops, white walls, ceramic floors, an integrated washer and dryer, multi-coloured floor and white benchtop.
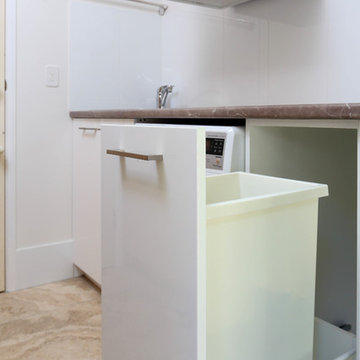
Highshots Photography
Photo of a small modern l-shaped laundry cupboard in Brisbane with an undermount sink, flat-panel cabinets, white cabinets, quartz benchtops, grey walls, porcelain floors, an integrated washer and dryer, white floor and grey benchtop.
Photo of a small modern l-shaped laundry cupboard in Brisbane with an undermount sink, flat-panel cabinets, white cabinets, quartz benchtops, grey walls, porcelain floors, an integrated washer and dryer, white floor and grey benchtop.
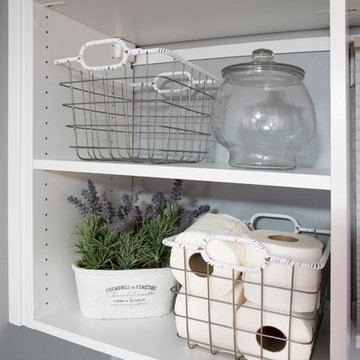
Design by Lisa Côté of Closet Works
Design ideas for a mid-sized modern dedicated laundry room in Chicago with flat-panel cabinets, white cabinets, laminate benchtops, grey walls, vinyl floors, an integrated washer and dryer, brown floor and white benchtop.
Design ideas for a mid-sized modern dedicated laundry room in Chicago with flat-panel cabinets, white cabinets, laminate benchtops, grey walls, vinyl floors, an integrated washer and dryer, brown floor and white benchtop.
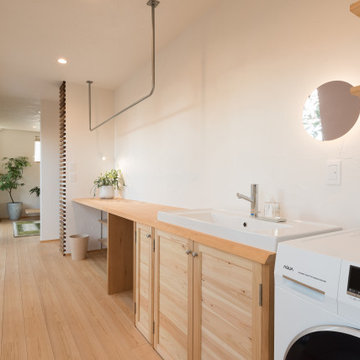
手洗いも部屋干しも◎明るいランドリースペース
Photo of a modern single-wall utility room in Other with wood benchtops, white walls, medium hardwood floors, an integrated washer and dryer, beige floor and beige benchtop.
Photo of a modern single-wall utility room in Other with wood benchtops, white walls, medium hardwood floors, an integrated washer and dryer, beige floor and beige benchtop.
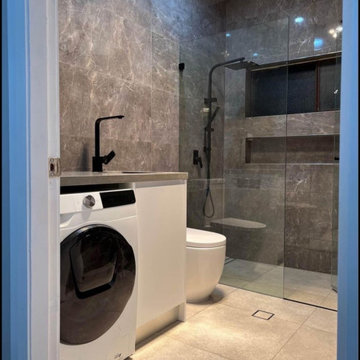
Modern grey tiles with this clean, sleek laundry
Inspiration for a mid-sized modern l-shaped utility room in Sydney with a drop-in sink, quartzite benchtops, grey walls, porcelain floors, an integrated washer and dryer, grey floor and grey benchtop.
Inspiration for a mid-sized modern l-shaped utility room in Sydney with a drop-in sink, quartzite benchtops, grey walls, porcelain floors, an integrated washer and dryer, grey floor and grey benchtop.
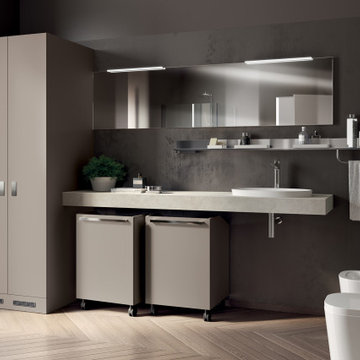
Photo of an expansive modern single-wall dedicated laundry room in Bordeaux with an integrated sink, flat-panel cabinets, wood benchtops, white splashback, brown walls, an integrated washer and dryer, beige floor and white benchtop.
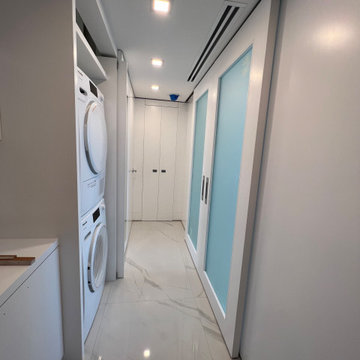
Laundry & Master Bedroom entrance with flat paneling lacquered
Design ideas for a mid-sized modern u-shaped laundry cupboard in Miami with flat-panel cabinets, white cabinets, wood benchtops, white walls, porcelain floors and an integrated washer and dryer.
Design ideas for a mid-sized modern u-shaped laundry cupboard in Miami with flat-panel cabinets, white cabinets, wood benchtops, white walls, porcelain floors and an integrated washer and dryer.
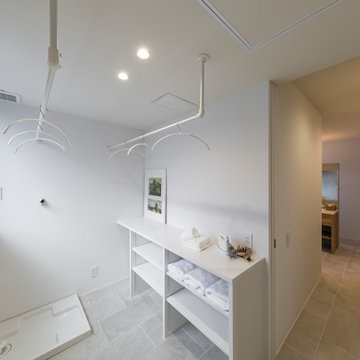
キッチンの後ろ側に配置した水廻り動線。洗う・干す・畳むが一か所で完結するランドリールーム。その隣には浴室・脱衣・洗面とトイレルームがあります。キッチンやパントリーをリビングの間に挟むことで気になる『音』の問題を解決します。
Photo of a modern dedicated laundry room in Other with open cabinets, white cabinets, laminate benchtops, white walls, ceramic floors, an integrated washer and dryer, grey floor, white benchtop and wallpaper.
Photo of a modern dedicated laundry room in Other with open cabinets, white cabinets, laminate benchtops, white walls, ceramic floors, an integrated washer and dryer, grey floor, white benchtop and wallpaper.
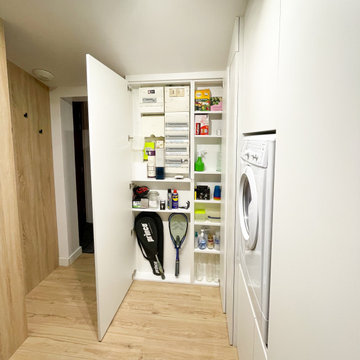
Photo of a mid-sized modern dedicated laundry room in Bordeaux with flat-panel cabinets, black cabinets, white walls, light hardwood floors, an integrated washer and dryer and beige floor.
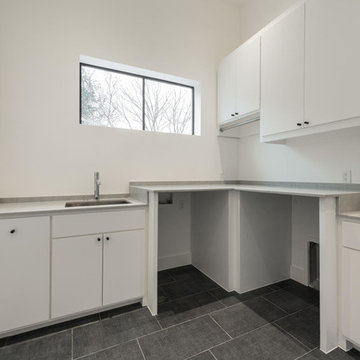
Design ideas for a modern l-shaped laundry room in Dallas with an undermount sink, flat-panel cabinets, white cabinets, quartz benchtops, white walls, porcelain floors, an integrated washer and dryer, black floor and grey benchtop.
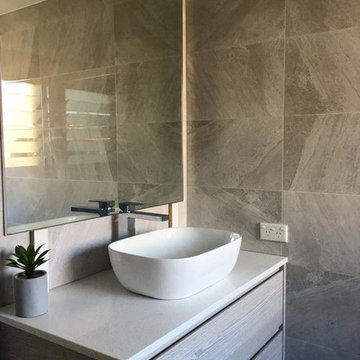
Campbell Builders
Photo of a small modern single-wall dedicated laundry room in Brisbane with a drop-in sink, flat-panel cabinets, light wood cabinets, laminate benchtops, grey walls, ceramic floors, an integrated washer and dryer, black floor and grey benchtop.
Photo of a small modern single-wall dedicated laundry room in Brisbane with a drop-in sink, flat-panel cabinets, light wood cabinets, laminate benchtops, grey walls, ceramic floors, an integrated washer and dryer, black floor and grey benchtop.
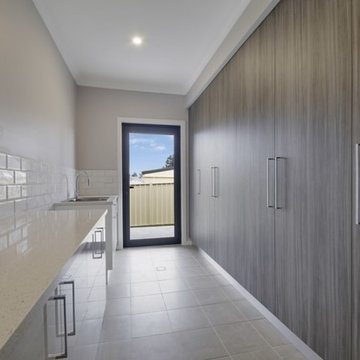
Kensit Architects
Design ideas for a large modern galley utility room in Canberra - Queanbeyan with an integrated sink, medium wood cabinets, granite benchtops, beige walls, ceramic floors, an integrated washer and dryer, beige floor and white benchtop.
Design ideas for a large modern galley utility room in Canberra - Queanbeyan with an integrated sink, medium wood cabinets, granite benchtops, beige walls, ceramic floors, an integrated washer and dryer, beige floor and white benchtop.
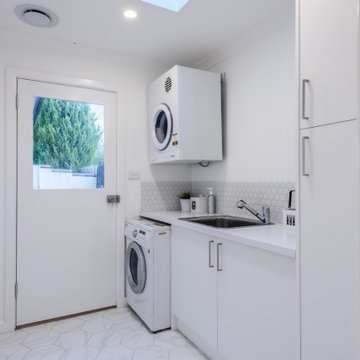
Every house needs a laundry. And boy they have come a long way! Making them functional with storage or a bench is essential but so is having them as an efficient use of space within your home. Unobtrusive is the way they are going but that doesn't mean they should detract from the style of the rest or your house. Have a chat to us about how we can make the above work for you!
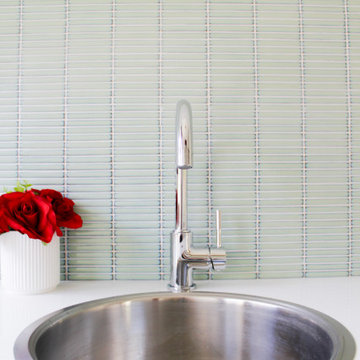
Applecross Laundry Renovation, Laundry Renovations Perth, Gloss White Laundry Renovation, Green Splashback, Broom Closet, Green Stack Bond, Mosaic Green Laundry Splashback
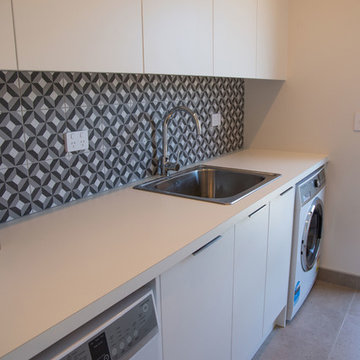
With family living in mind, this architecturally designed 3-bedroom home ticks all the boxes for function, form, flair and finish. Striking automatic skylights fill the open plan kitchen /living/dining with natural light. The designer kitchen includes a large scullery, and during summer months you can stack the living area sliders back to entertain family and friends. The master bedroom comes complete with a fully tiled ensuite, large walk-in-robe and ranch sliders to the private backyard, making the most of the evening sun. Fully ducted heating/cooling keeps the bedrooms at the perfect temperature year-round.
The beautiful, sunny, home sits on a 651m2 fully landscaped section, with exposed aggregate driveway and paths, multiple Garapa decks utilising the indoor-outdoor flow.
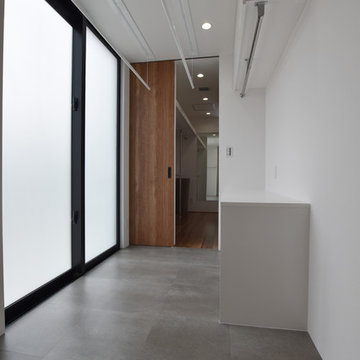
Design ideas for a modern utility room in Other with white cabinets, white walls, vinyl floors, an integrated washer and dryer, grey floor and white benchtop.
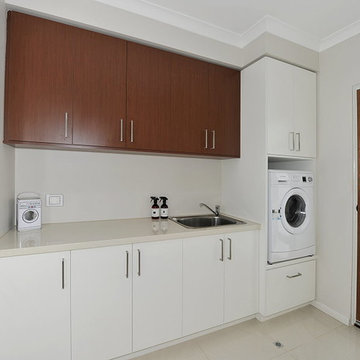
This is an example of a small modern single-wall dedicated laundry room in Perth with an utility sink, flat-panel cabinets, white cabinets, white walls, white floor and an integrated washer and dryer.
Modern Laundry Room Design Ideas with an Integrated Washer and Dryer
2