Modern Living Design Ideas with a Concrete Fireplace Surround
Refine by:
Budget
Sort by:Popular Today
121 - 140 of 1,709 photos
Item 1 of 3
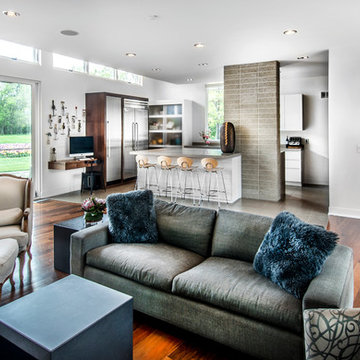
Photo of a mid-sized modern open concept living room in Other with dark hardwood floors, white walls, a two-sided fireplace, a concrete fireplace surround, a concealed tv and brown floor.
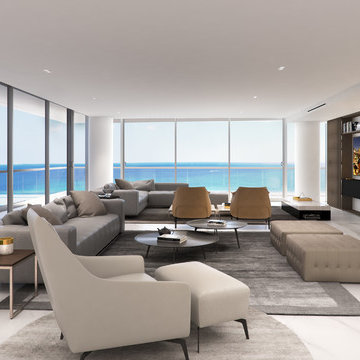
Photo of a large modern formal enclosed living room in Miami with grey walls, marble floors, a ribbon fireplace, a concrete fireplace surround, a built-in media wall and white floor.
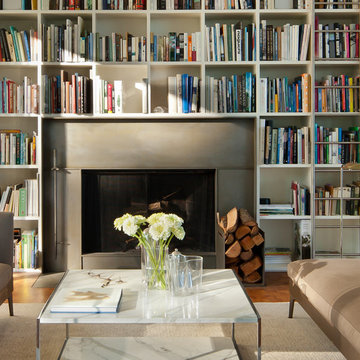
Sean Airhart
Design ideas for a mid-sized modern open concept living room in Seattle with a library, white walls, a standard fireplace and a concrete fireplace surround.
Design ideas for a mid-sized modern open concept living room in Seattle with a library, white walls, a standard fireplace and a concrete fireplace surround.
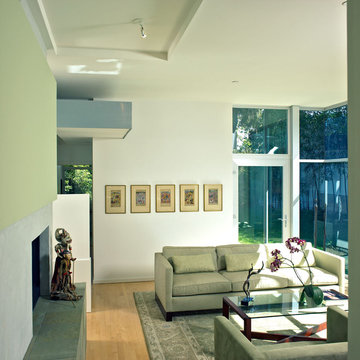
Photography: Douglas Hill
Inspiration for a modern living room in Los Angeles with a concrete fireplace surround.
Inspiration for a modern living room in Los Angeles with a concrete fireplace surround.
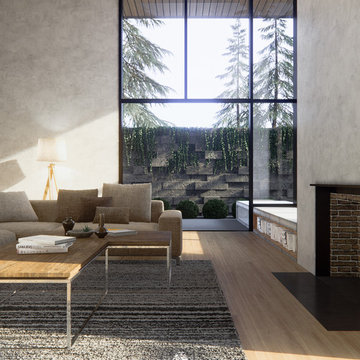
This 3D rendering was created for a client to present an initial design concept to a property owner. We were instructed to keep details to a minimum to limit overall project cost.
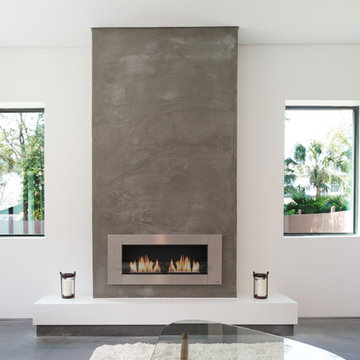
Lesley Davies Photography
This is an example of a large modern family room in Tampa with white walls, concrete floors, a ribbon fireplace, a concrete fireplace surround and a wall-mounted tv.
This is an example of a large modern family room in Tampa with white walls, concrete floors, a ribbon fireplace, a concrete fireplace surround and a wall-mounted tv.
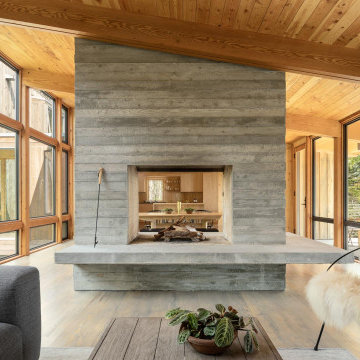
Living Room / 3-Season Porch
Photo of a large modern enclosed living room in Portland Maine with brown walls, medium hardwood floors, a two-sided fireplace, a concrete fireplace surround and grey floor.
Photo of a large modern enclosed living room in Portland Maine with brown walls, medium hardwood floors, a two-sided fireplace, a concrete fireplace surround and grey floor.
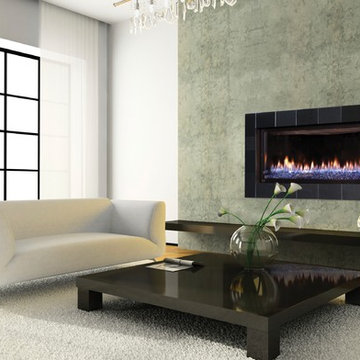
This is an example of a mid-sized modern formal living room in Boston with grey walls, light hardwood floors, a standard fireplace, a concrete fireplace surround, no tv and brown floor.
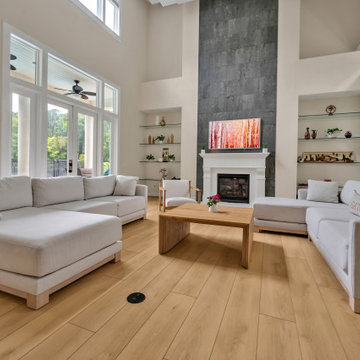
A classic select grade natural oak. Timeless and versatile. With the Modin Collection, we have raised the bar on luxury vinyl plank. The result is a new standard in resilient flooring. Modin offers true embossed in register texture, a low sheen level, a rigid SPC core, an industry-leading wear layer, and so much more.
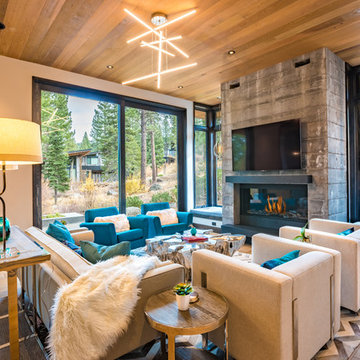
Colorful, vibrant, inviting and cozy was the design vision for this great room. Ample seating for everyone to enjoy movie time or staying warm by the fireplace. On either side of the fireplace are built-in custom benches with stunning pendants above.
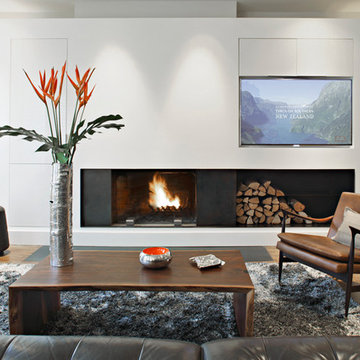
Photo of a mid-sized modern formal open concept living room in New York with white walls, medium hardwood floors, brown floor, a ribbon fireplace, a concrete fireplace surround and no tv.
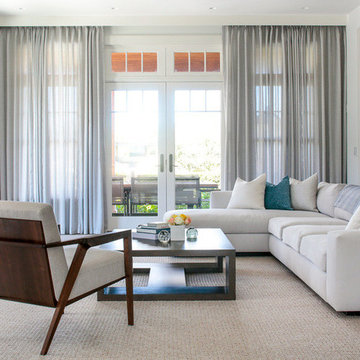
We designed the children’s rooms based on their needs. Sandy woods and rich blues were the choice for the boy’s room, which is also equipped with a custom bunk bed, which includes large steps to the top bunk for additional safety. The girl’s room has a pretty-in-pink design, using a soft, pink hue that is easy on the eyes for the bedding and chaise lounge. To ensure the kids were really happy, we designed a playroom just for them, which includes a flatscreen TV, books, games, toys, and plenty of comfortable furnishings to lounge on!
Project designed by interior design firm, Betty Wasserman Art & Interiors. From their Chelsea base, they serve clients in Manhattan and throughout New York City, as well as across the tri-state area and in The Hamptons.
For more about Betty Wasserman, click here: https://www.bettywasserman.com/
To learn more about this project, click here: https://www.bettywasserman.com/spaces/daniels-lane-getaway/
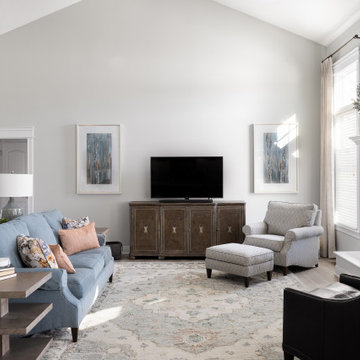
We brightened up this 10-year-old house on a modest budget. We lightened the kitchen countertops and backsplash tiles to contrast with the existing cabinetry and flooring. We gave the living room a comfortable coastal vibe with lighter walls, updated fireplace tiles, and new furniture arranged to include wheelchair access and a pet play area.
---
Project completed by Wendy Langston's Everything Home interior design firm, which serves Carmel, Zionsville, Fishers, Westfield, Noblesville, and Indianapolis.
For more about Everything Home, click here: https://everythinghomedesigns.com/
To learn more about this project, click here:
https://everythinghomedesigns.com/portfolio/westfield-open-concept-refresh/
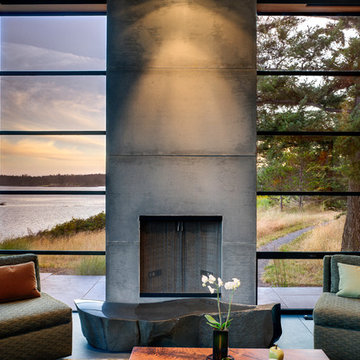
Photographer: Jay Goodrich
This 2800 sf single-family home was completed in 2009. The clients desired an intimate, yet dynamic family residence that reflected the beauty of the site and the lifestyle of the San Juan Islands. The house was built to be both a place to gather for large dinners with friends and family as well as a cozy home for the couple when they are there alone.
The project is located on a stunning, but cripplingly-restricted site overlooking Griffin Bay on San Juan Island. The most practical area to build was exactly where three beautiful old growth trees had already chosen to live. A prior architect, in a prior design, had proposed chopping them down and building right in the middle of the site. From our perspective, the trees were an important essence of the site and respectfully had to be preserved. As a result we squeezed the programmatic requirements, kept the clients on a square foot restriction and pressed tight against property setbacks.
The delineate concept is a stone wall that sweeps from the parking to the entry, through the house and out the other side, terminating in a hook that nestles the master shower. This is the symbolic and functional shield between the public road and the private living spaces of the home owners. All the primary living spaces and the master suite are on the water side, the remaining rooms are tucked into the hill on the road side of the wall.
Off-setting the solid massing of the stone walls is a pavilion which grabs the views and the light to the south, east and west. Built in a position to be hammered by the winter storms the pavilion, while light and airy in appearance and feeling, is constructed of glass, steel, stout wood timbers and doors with a stone roof and a slate floor. The glass pavilion is anchored by two concrete panel chimneys; the windows are steel framed and the exterior skin is of powder coated steel sheathing.
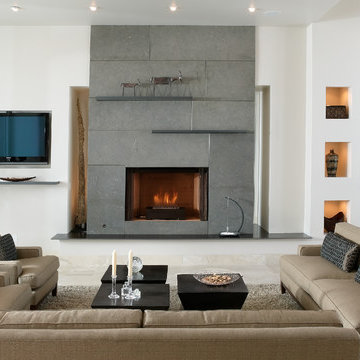
This is an example of a mid-sized modern formal enclosed living room in Sacramento with white walls, travertine floors, a standard fireplace, a concrete fireplace surround, a built-in media wall and beige floor.
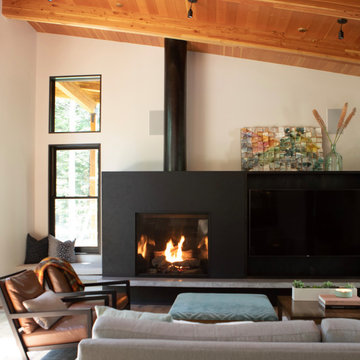
Working with repeat clients is always a dream! The had perfect timing right before the pandemic for their vacation home to get out city and relax in the mountains. This modern mountain home is stunning. Check out every custom detail we did throughout the home to make it a unique experience!
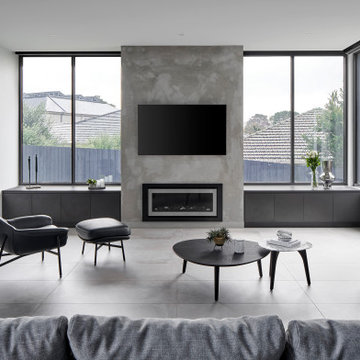
Facing the fireplace and tv as well as out to the Dandenongs beyond, the seating here offers the perfect position for any season.
Photo of a large modern open concept family room in Melbourne with white walls, porcelain floors, a standard fireplace, a concrete fireplace surround and grey floor.
Photo of a large modern open concept family room in Melbourne with white walls, porcelain floors, a standard fireplace, a concrete fireplace surround and grey floor.
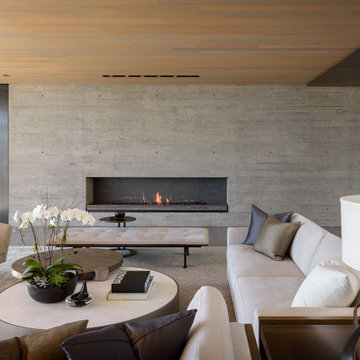
This is an example of a modern living room in San Diego with a ribbon fireplace and a concrete fireplace surround.
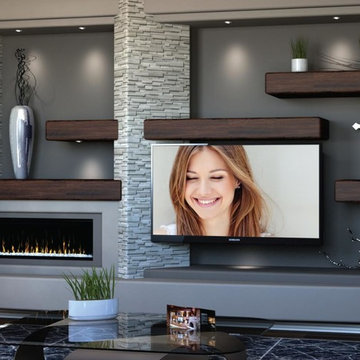
Exclusive DAGR Design Media Wall design open concept with clean lines, horizontal fireplace, wood and stone add texture while lighting creates ambiance.
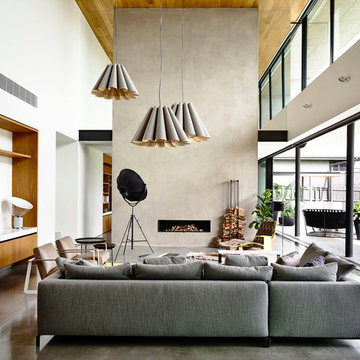
Design ideas for a modern formal open concept living room in Melbourne with white walls, a concrete fireplace surround, grey floor, concrete floors and a ribbon fireplace.
Modern Living Design Ideas with a Concrete Fireplace Surround
7



