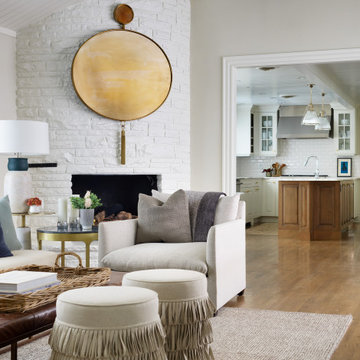Modern Living Design Ideas with Timber
Refine by:
Budget
Sort by:Popular Today
21 - 40 of 242 photos
Item 1 of 3
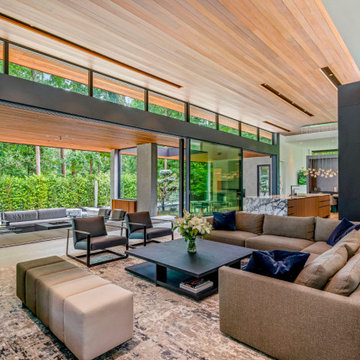
The image showcases a modern architectural and interior design space featuring kul grilles vent covers. The space appears to be a large, open-concept living area with high ceilings and expansive windows that allow natural light to flood the space.
kul grilles vent covers are a modern, minimalist design that perfectly complements this beautiful build.
The interior design of the space is minimalist, with a focus on clean lines and simple shapes. The walls are white and unadorned, with the wood ceiling being the main focal point. The furnishings are sleek and modern, with a neutral color palette that complements the overall aesthetic.
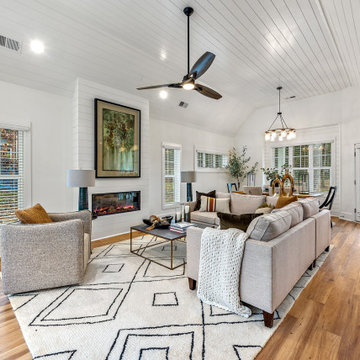
living room by gracious home interiors
Inspiration for a modern living room in Charlotte with white walls, laminate floors, a standard fireplace, brown floor and timber.
Inspiration for a modern living room in Charlotte with white walls, laminate floors, a standard fireplace, brown floor and timber.
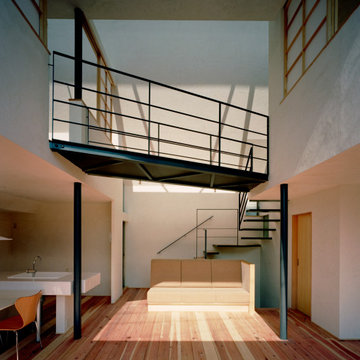
Design ideas for a modern open concept living room in Tokyo with white walls, medium hardwood floors, brown floor, timber and planked wall panelling.
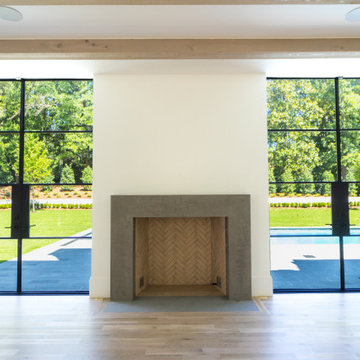
Design ideas for a large modern open concept living room in Atlanta with white walls, light hardwood floors, a standard fireplace, a stone fireplace surround, a built-in media wall, white floor and timber.
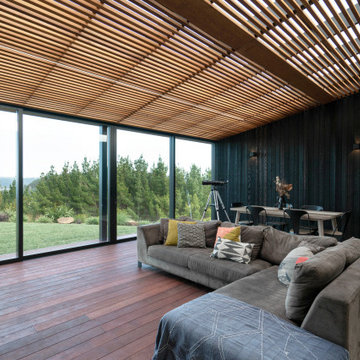
Inspiration for a small modern open concept living room in Other with black walls, medium hardwood floors, brown floor, timber and wood walls.
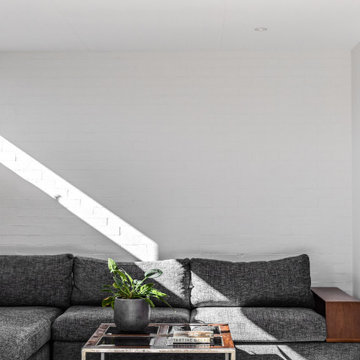
Daylight illuminates the natural materials and textures.
Mid-sized modern enclosed living room in Sydney with white walls, concrete floors, no fireplace, a wall-mounted tv, grey floor, timber and brick walls.
Mid-sized modern enclosed living room in Sydney with white walls, concrete floors, no fireplace, a wall-mounted tv, grey floor, timber and brick walls.
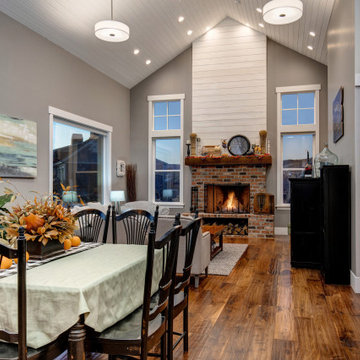
This is an example of a large modern open concept family room in Salt Lake City with grey walls, medium hardwood floors, a standard fireplace, a brick fireplace surround, brown floor and timber.
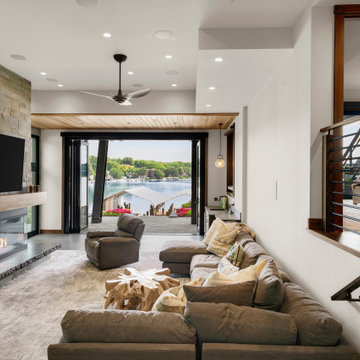
Lower level family room. Includes wet bar, large ribbon fireplace and view with lower deck.
Design ideas for a modern family room in Minneapolis with beige walls, carpet, a ribbon fireplace, a stone fireplace surround, a wall-mounted tv and timber.
Design ideas for a modern family room in Minneapolis with beige walls, carpet, a ribbon fireplace, a stone fireplace surround, a wall-mounted tv and timber.
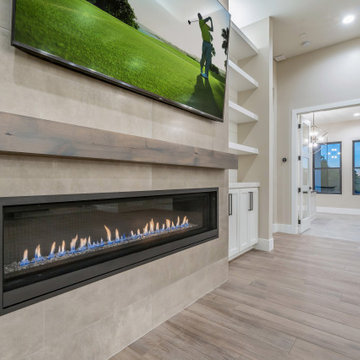
Design ideas for a large modern open concept living room in Phoenix with a home bar, white walls, ceramic floors, a standard fireplace, a concrete fireplace surround, a built-in media wall, timber and planked wall panelling.
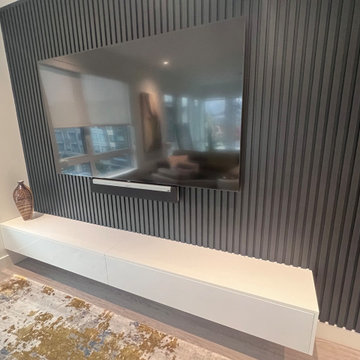
This is an example of a modern living room in Other with black walls, a built-in media wall, timber and planked wall panelling.
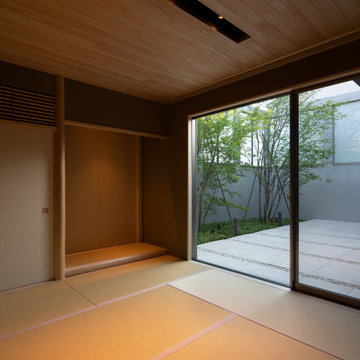
和室 接客や宿泊のためのものです、床の間には壁掛けテレビが仕込んであり見るときは壁をスライドさせて
見るようになっています
Photo of a mid-sized modern family room in Fukuoka with brown walls, tatami floors, a wall-mounted tv, beige floor and timber.
Photo of a mid-sized modern family room in Fukuoka with brown walls, tatami floors, a wall-mounted tv, beige floor and timber.
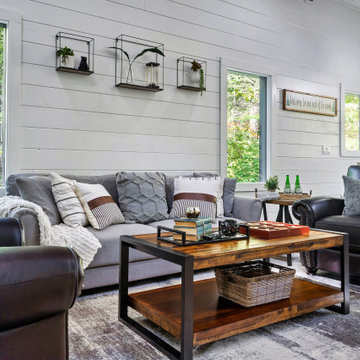
Design ideas for a mid-sized modern open concept family room in Houston with white walls, timber and planked wall panelling.
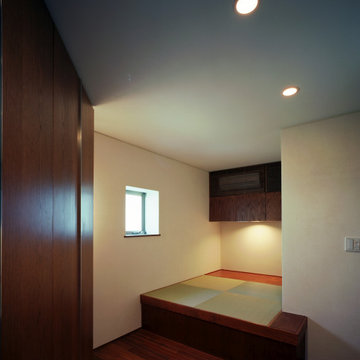
Photo of a modern family room in Tokyo with white walls, dark hardwood floors, brown floor, timber and planked wall panelling.
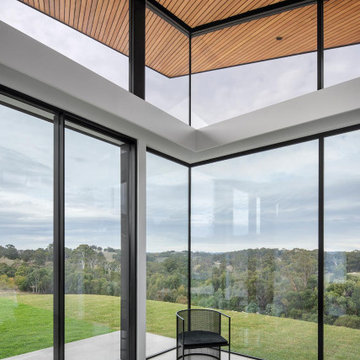
12m of operable windows feature sweeping views of the hills.
Design ideas for a modern living room in Adelaide with timber.
Design ideas for a modern living room in Adelaide with timber.
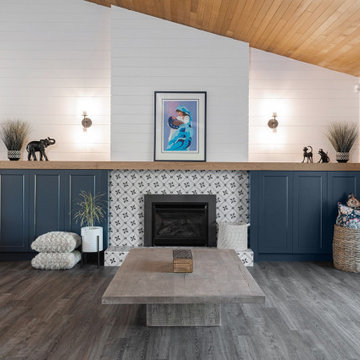
Inspiration for a large modern open concept family room with grey walls, vinyl floors, a standard fireplace, a tile fireplace surround, grey floor, timber and planked wall panelling.
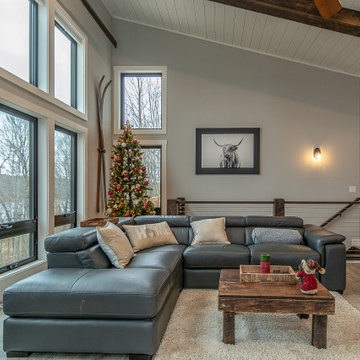
A mountain modern architectural style on the bluffs of Borden Lake near Garrison, MN.
Mid-sized modern open concept living room in Minneapolis with grey walls, light hardwood floors, a corner fireplace, a stone fireplace surround, a wall-mounted tv, brown floor and timber.
Mid-sized modern open concept living room in Minneapolis with grey walls, light hardwood floors, a corner fireplace, a stone fireplace surround, a wall-mounted tv, brown floor and timber.
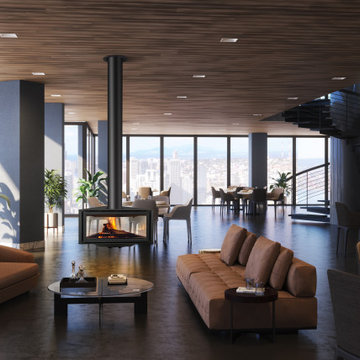
Design ideas for a large modern enclosed living room in Essex with porcelain floors, a hanging fireplace, a metal fireplace surround, brown floor, timber and panelled walls.
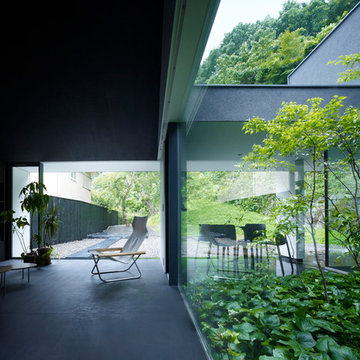
(C) Forward Stroke Inc.
Design ideas for a mid-sized modern open concept living room in Other with brown floor and timber.
Design ideas for a mid-sized modern open concept living room in Other with brown floor and timber.
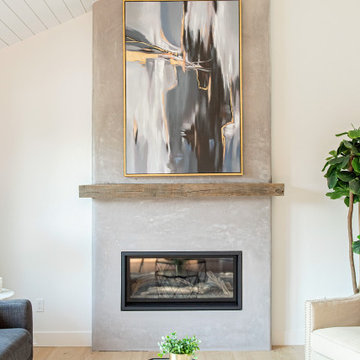
Design ideas for a modern living room in Denver with white walls, light hardwood floors, a standard fireplace, a plaster fireplace surround and timber.
Modern Living Design Ideas with Timber
2




