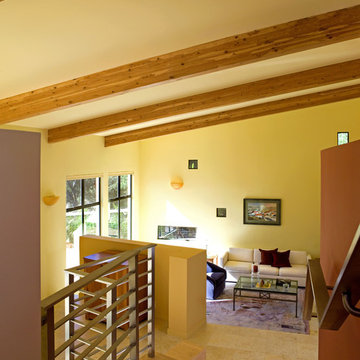Modern Living Design Ideas with Yellow Walls
Refine by:
Budget
Sort by:Popular Today
61 - 80 of 508 photos
Item 1 of 3
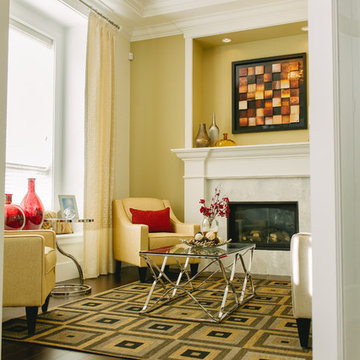
Mid-sized modern formal enclosed living room in Vancouver with yellow walls, dark hardwood floors, a standard fireplace, a tile fireplace surround and no tv.
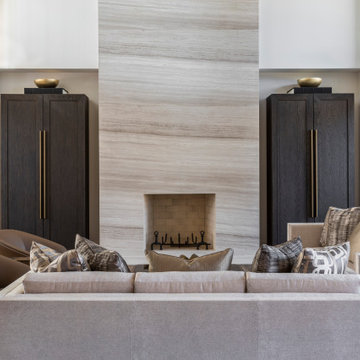
Double height ceiling in a modern living room with neutral furnishings.
Large modern formal open concept living room in Houston with yellow walls, medium hardwood floors, a standard fireplace, a stone fireplace surround, a concealed tv and brown floor.
Large modern formal open concept living room in Houston with yellow walls, medium hardwood floors, a standard fireplace, a stone fireplace surround, a concealed tv and brown floor.
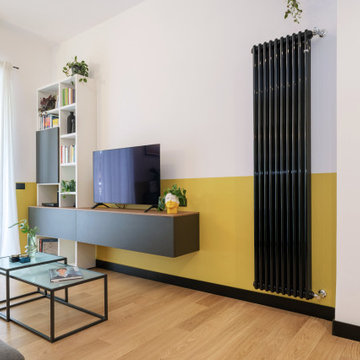
This is an example of a mid-sized modern open concept living room in Rome with yellow walls, light hardwood floors, a built-in media wall and brown floor.
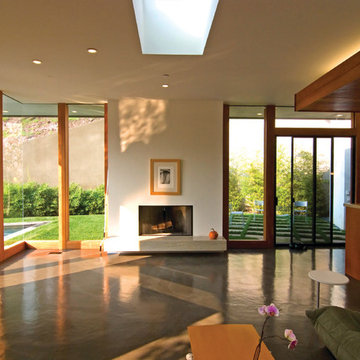
This is an example of a mid-sized modern open concept family room in Los Angeles with yellow walls, concrete floors, a standard fireplace and a plaster fireplace surround.
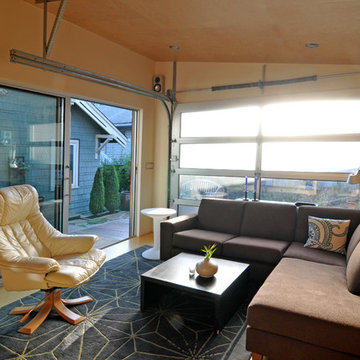
This small project in the Portage Bay neighborhood of Seattle replaced an existing garage with a functional living room.
Tucked behind the owner’s traditional bungalow, this modern room provides a retreat from the house and activates the outdoor space between the two buildings.
The project houses a small home office as well as an area for watching TV and sitting by the fireplace. In the summer, both doors open to take advantage of the surrounding deck and patio.
Photographs by Nataworry Photography
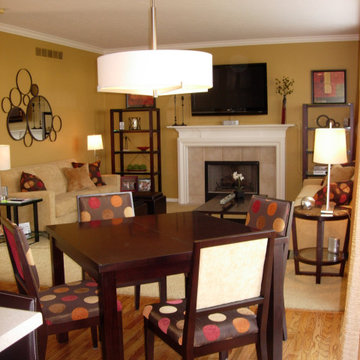
Modern Family Room & Breakfast Room with bold patterns and simple clean lines
Inspiration for a mid-sized modern open concept family room in Indianapolis with yellow walls, carpet, a standard fireplace, a tile fireplace surround, a wall-mounted tv and beige floor.
Inspiration for a mid-sized modern open concept family room in Indianapolis with yellow walls, carpet, a standard fireplace, a tile fireplace surround, a wall-mounted tv and beige floor.
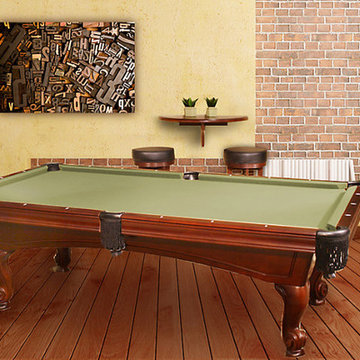
The Trinity Game Room Package includes an 8’ elegant Trinity Pool Table, a Chicago Wall Pub Table and two Designer Stools. The pool table has a sophisticated simplicity with its rams-head legs, single arched cabinets and English Tudor finish. The Chicago Wall Pub Table is the perfect fit for rooms with limited space but want to be filled with entertainment and extra seating. The semi-circle wall-mounted table is bolstered with a single scrolling bracket beneath. With the two Designer Stools that feature a 360° full-bearing swivel, the room is complete. The matching lavish, dark-hued pieces of the Trinity Game Room Package are ready to host everything from a quick game to a long night of fun.
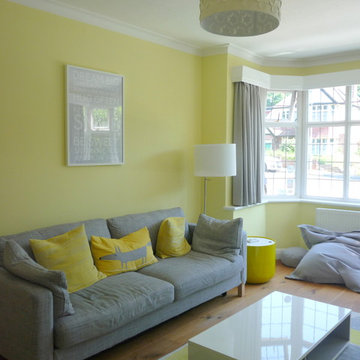
Simple modern playroom/ teenage hangout produced on a shoestring budget
Mid-sized modern enclosed living room in London with yellow walls and medium hardwood floors.
Mid-sized modern enclosed living room in London with yellow walls and medium hardwood floors.
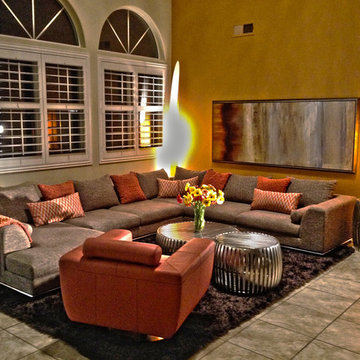
Photo of a large modern formal enclosed living room in Los Angeles with yellow walls, ceramic floors, no fireplace and no tv.
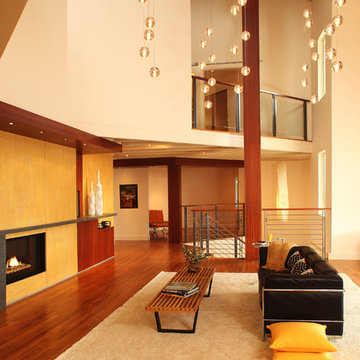
Lisa Sze
Photo of a large modern open concept living room in San Francisco with a standard fireplace, a plaster fireplace surround, a library, yellow walls, medium hardwood floors and no tv.
Photo of a large modern open concept living room in San Francisco with a standard fireplace, a plaster fireplace surround, a library, yellow walls, medium hardwood floors and no tv.
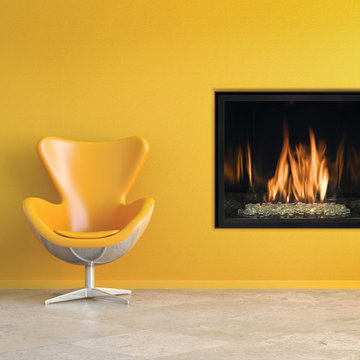
Design ideas for a mid-sized modern formal open concept living room in Cedar Rapids with yellow walls, porcelain floors, a standard fireplace, a concrete fireplace surround, no tv and brown floor.
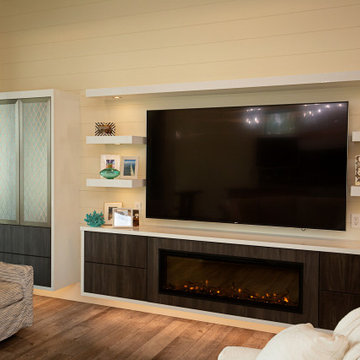
New Construction: M1220
Design/Manufacturer/Installer: Marquis Fine Cabinetry
Collection: Milano
Finishes: Woolworth, Bianco Lucido, Linea Old Patin Translucent Inlay
Features: Under Cabinet Lighting, Turkish Linen Lined Drawers
Premium Options: Floating Shelves, Under Vanity LED Lighting, Touch-Latch, Aluminum Framing
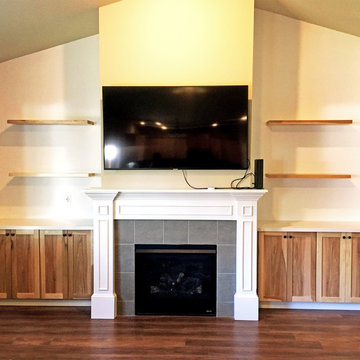
"You would be very hard-pressed to find a better package. Very sturdy brackets, solid Hickory. For about what you would pay for veneered garbage. The customer and I am both super happy" Nathan
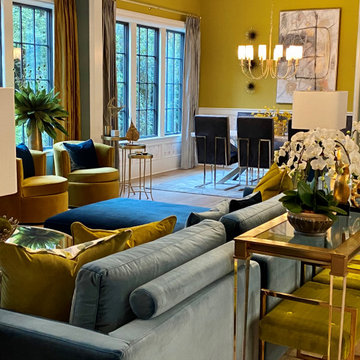
Main Living - Imported Italian Tile on Fireplace from Tile Bar, Sofa from Rove Concepts, Benches from Jonathan Adler, Tables from Interlude Home, Decor mostly Uttermost, Drapes and blinds from The Shade Store, Lamps from Traditions Home, Chairs/Art from Slate Interiors, Dining Table from Arhaus
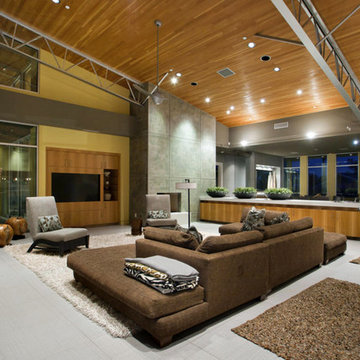
The living room showcases such loft-inspired elements as exposed trusses, clerestory windows and a slanting ceiling. Wood accents, including the white oak ceiling and eucalyptus-veneer entertainment center, lend earthiness. Family-friendly, low-profile furnishings in a cozy cluster reflect the homeowners’ preference for organic Contemporary design.
Featured in the November 2008 issue of Phoenix Home & Garden, this "magnificently modern" home is actually a suburban loft located in Arcadia, a neighborhood formerly occupied by groves of orange and grapefruit trees in Phoenix, Arizona. The home, designed by architect C.P. Drewett, offers breathtaking views of Camelback Mountain from the entire main floor, guest house, and pool area. These main areas "loft" over a basement level featuring 4 bedrooms, a guest room, and a kids' den. Features of the house include white-oak ceilings, exposed steel trusses, Eucalyptus-veneer cabinetry, honed Pompignon limestone, concrete, granite, and stainless steel countertops. The owners also enlisted the help of Interior Designer Sharon Fannin. The project was built by Sonora West Development of Scottsdale, AZ.
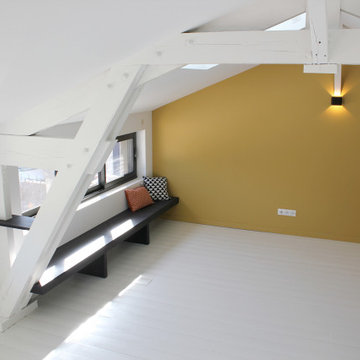
Nouvelle fenêtre créée en symétrie de l'ancienne.
Jolie banquette sur mesure en Valchromat afin d'optimiser la faible hauteur sous pente.
Charpente retroussée et peinte en blanc pour accentuer la sensation d'espace.
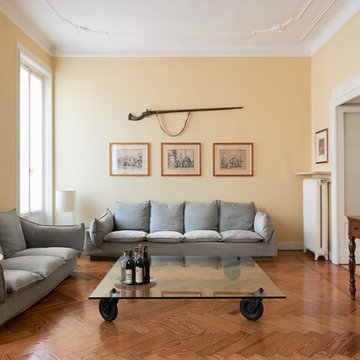
ensemble foto
Design ideas for a large modern formal enclosed living room in Milan with yellow walls and medium hardwood floors.
Design ideas for a large modern formal enclosed living room in Milan with yellow walls and medium hardwood floors.
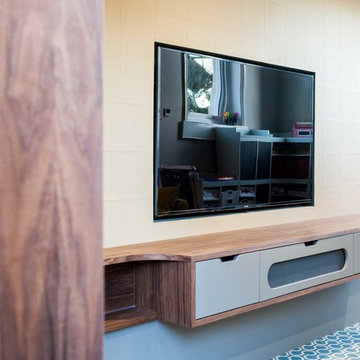
LIving room with walnut TV unit. The flooring is a blue geometical carpet.
Photo: Billy Bolton
Photo of a large modern open concept home theatre in Other with yellow walls, a built-in media wall and blue floor.
Photo of a large modern open concept home theatre in Other with yellow walls, a built-in media wall and blue floor.
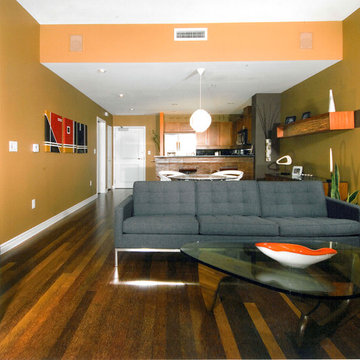
Chris Burgin Designs LLC
Modern open concept living room in San Diego with yellow walls.
Modern open concept living room in San Diego with yellow walls.
Modern Living Design Ideas with Yellow Walls
4




